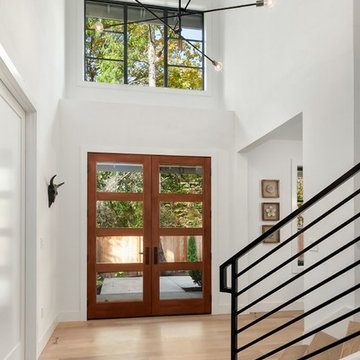Entryway Design Ideas with a Black Front Door and a Glass Front Door
Refine by:
Budget
Sort by:Popular Today
81 - 100 of 17,914 photos
Item 1 of 3
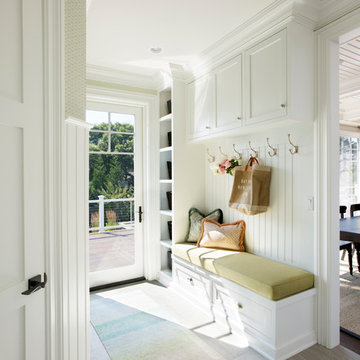
The clients bought a new construction house in Bay Head, NJ with an architectural style that was very traditional and quite formal, not beachy. For our design process I created the story that the house was owned by a successful ship captain who had traveled the world and brought back furniture and artifacts for his home. The furniture choices were mainly based on English style pieces and then we incorporated a lot of accessories from Asia and Africa. The only nod we really made to “beachy” style was to do some art with beach scenes and/or bathing beauties (original painting in the study) (vintage series of black and white photos of 1940’s bathing scenes, not shown) ,the pillow fabric in the family room has pictures of fish on it , the wallpaper in the study is actually sand dollars and we did a seagull wallpaper in the downstairs bath (not shown).
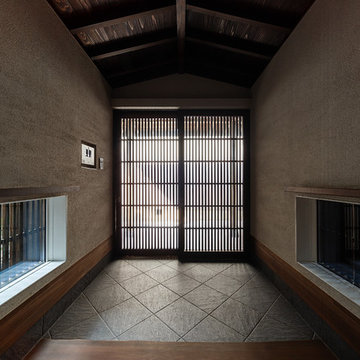
こじんまりした玄関ですが杉板の勾配天井、垂木現し、珪藻土の壁、四半敷きの土間、細密縦格子戸等、密度の濃い空間に仕立てています。
Photo of a small asian entry hall in Kobe with white walls, porcelain floors, a sliding front door, a black front door and grey floor.
Photo of a small asian entry hall in Kobe with white walls, porcelain floors, a sliding front door, a black front door and grey floor.
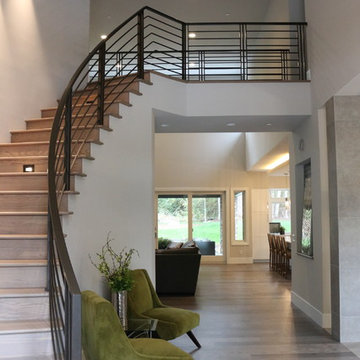
Photo of a mid-sized modern foyer in Seattle with beige walls, porcelain floors, a double front door, a black front door and grey floor.
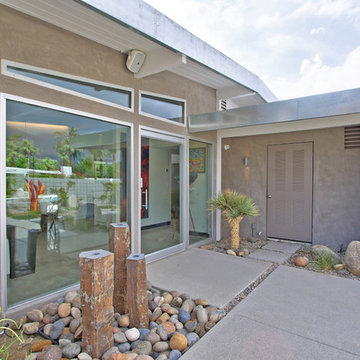
Front yard area by Desert Landscape Design.
Photo of a large modern front door in Other with a single front door and a glass front door.
Photo of a large modern front door in Other with a single front door and a glass front door.
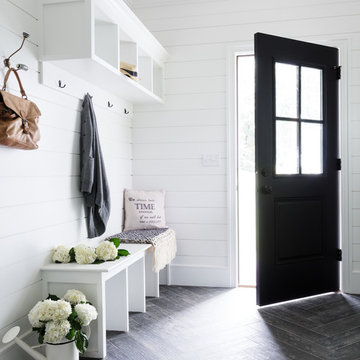
This is an example of a small country mudroom in New York with white walls, porcelain floors, a single front door, a black front door and grey floor.
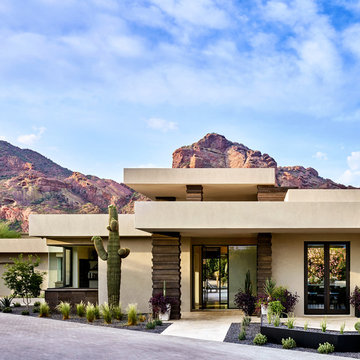
Positioned near the base of iconic Camelback Mountain, “Outside In” is a modernist home celebrating the love of outdoor living Arizonans crave. The design inspiration was honoring early territorial architecture while applying modernist design principles.
Dressed with undulating negra cantera stone, the massing elements of “Outside In” bring an artistic stature to the project’s design hierarchy. This home boasts a first (never seen before feature) — a re-entrant pocketing door which unveils virtually the entire home’s living space to the exterior pool and view terrace.
A timeless chocolate and white palette makes this home both elegant and refined. Oriented south, the spectacular interior natural light illuminates what promises to become another timeless piece of architecture for the Paradise Valley landscape.
Project Details | Outside In
Architect: CP Drewett, AIA, NCARB, Drewett Works
Builder: Bedbrock Developers
Interior Designer: Ownby Design
Photographer: Werner Segarra
Publications:
Luxe Interiors & Design, Jan/Feb 2018, "Outside In: Optimized for Entertaining, a Paradise Valley Home Connects with its Desert Surrounds"
Awards:
Gold Nugget Awards - 2018
Award of Merit – Best Indoor/Outdoor Lifestyle for a Home – Custom
The Nationals - 2017
Silver Award -- Best Architectural Design of a One of a Kind Home - Custom or Spec
http://www.drewettworks.com/outside-in/
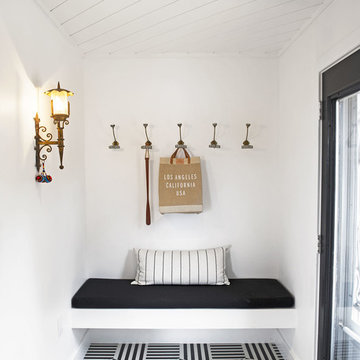
The renovation of this classic Muskoka cottage, focused around re-designing the living space to make the most of the incredible lake views. This update completely changed the flow of space, aligning the living areas with a more modern & luxurious living context.
In collaboration with the client, we envisioned a home in which clean lines, neutral tones, a variety of textures and patterns, and small yet luxurious details created a fresh, engaging space while seamlessly blending into the natural environment.
The main floor of this home was completely gutted to reveal the true beauty of the space. Main floor walls were re-engineered with custom windows to expand the client’s majestic view of the lake.
The dining area was highlighted with features including ceilings finished with Shadowline MDF, and enhanced with a custom coffered ceiling bringing dimension to the space.
Unobtrusive details and contrasting textures add richness and intrigue to the space, creating an energizing yet soothing interior with tactile depth.
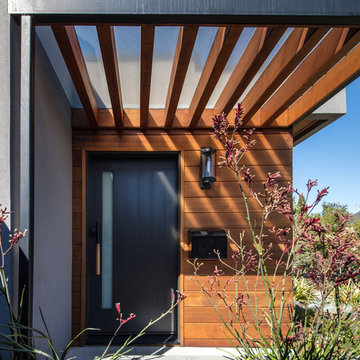
Interior Design: Studio Revolution
Photography: Thomas Kuoh
Photo of a contemporary entryway in San Francisco with a single front door and a black front door.
Photo of a contemporary entryway in San Francisco with a single front door and a black front door.
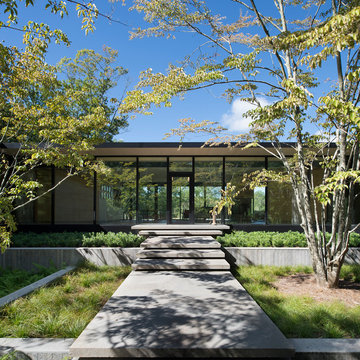
© Bates Masi + Architects
Modern front door in New York with a single front door and a glass front door.
Modern front door in New York with a single front door and a glass front door.
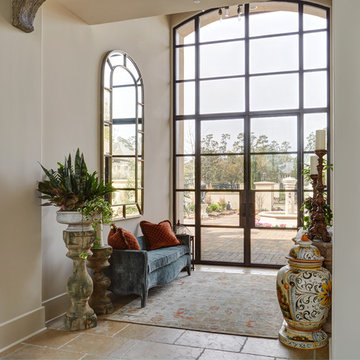
marble
Photo of a mediterranean foyer in Houston with beige walls, a double front door, a glass front door and beige floor.
Photo of a mediterranean foyer in Houston with beige walls, a double front door, a glass front door and beige floor.
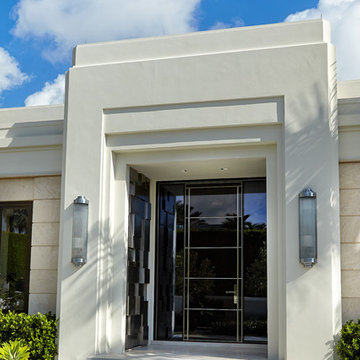
New contemporary 2-story custom home with 3-car garage. Home includes library, office, 4-bedroom, 4-bathrooms, 2 powder rooms, butler’s pantry, bar and negative edge swimming pool and spa.
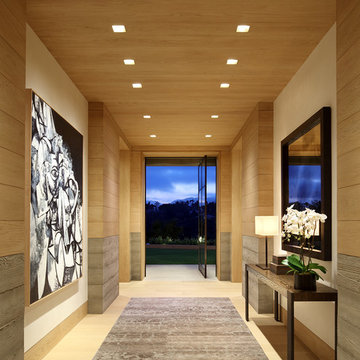
Here I was very focused on allowing the Architecture to take center stage. I kept the entry hall furnishings to a minimum. The art, the architecture, the views, the finishes,... it was all exquisite. I didn’t want the furniture to upstage any of it. I used very high quality pieces that were extremely refined yet a bit rustic. A nice juxtaposition....
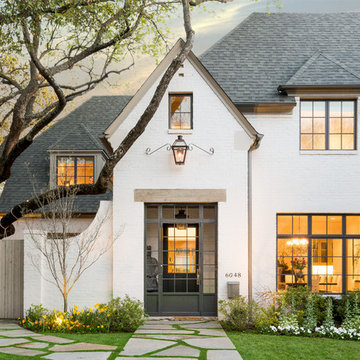
Design ideas for a traditional front door in Dallas with a single front door and a glass front door.
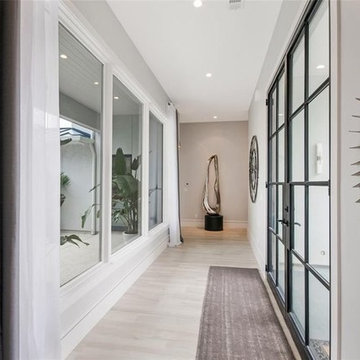
Photo of a mid-sized contemporary entry hall in Houston with beige walls, light hardwood floors, a double front door, a glass front door and brown floor.
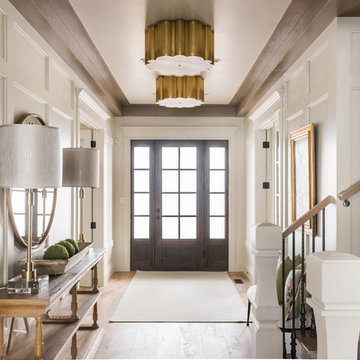
Rebecca Westover
This is an example of a mid-sized traditional foyer in Salt Lake City with white walls, light hardwood floors, a single front door, a glass front door and beige floor.
This is an example of a mid-sized traditional foyer in Salt Lake City with white walls, light hardwood floors, a single front door, a glass front door and beige floor.
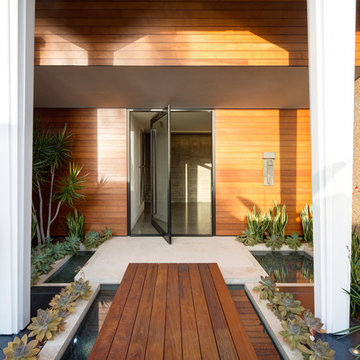
James Brady Photography
Inspiration for a contemporary front door in San Diego with brown walls, a pivot front door, a glass front door and beige floor.
Inspiration for a contemporary front door in San Diego with brown walls, a pivot front door, a glass front door and beige floor.
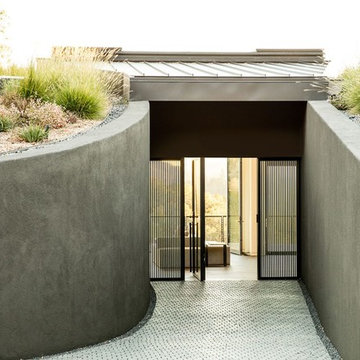
This is an example of a large contemporary front door in San Francisco with grey walls, a pivot front door, a glass front door and white floor.
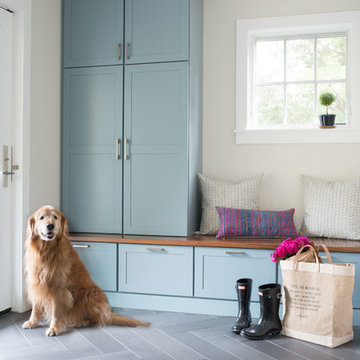
Jessica Delaney Photography
Photo of a beach style mudroom in Boston with white walls, a single front door, a glass front door and grey floor.
Photo of a beach style mudroom in Boston with white walls, a single front door, a glass front door and grey floor.
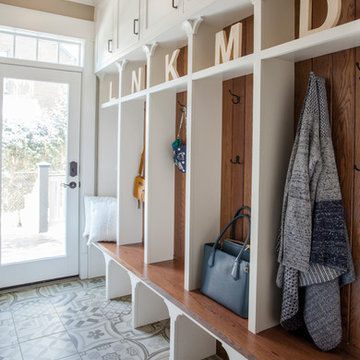
Added cabinetry for each of the family members and created areas above for added storage.
Patterned porcelain tiles were selected to add warmth and a traditional touch that blended well with the wood floor.
Entryway Design Ideas with a Black Front Door and a Glass Front Door
5
