Entryway Design Ideas with a Black Front Door and Panelled Walls
Refine by:
Budget
Sort by:Popular Today
21 - 40 of 155 photos
Item 1 of 3
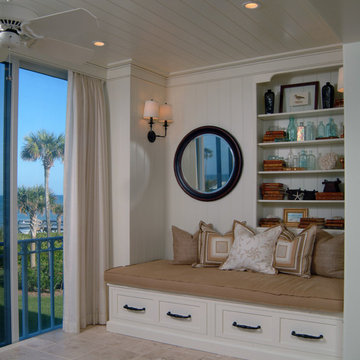
To change the persona of the condominium and evoke the spirit of a New England cottage, Pineapple House designers use millwork detail on its walls and ceilings. This photo shows the lanai, were a shelf for display is inset in a jog in the wall. The custom window seat is wider than usual, so it can also serve as a daybed.
Aubry Reel Photography

The new entry addition sports charred wood columns leading to a nw interior stairway connecting the main level on the 2nd floor. There used to be an exterior stair that rotted. Interior shots to follow.
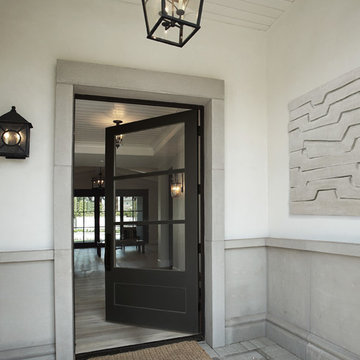
Large transitional vestibule in Phoenix with a single front door, a black front door, yellow walls, concrete floors, grey floor, timber and panelled walls.
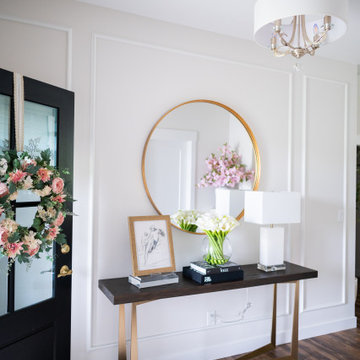
This beautiful, light-filled home radiates timeless elegance with a neutral palette and subtle blue accents. Thoughtful interior layouts optimize flow and visibility, prioritizing guest comfort for entertaining.
The elegant entryway showcases an exquisite console table as the centerpiece. Thoughtful decor accents add style and warmth, setting the tone for what lies beyond.
---
Project by Wiles Design Group. Their Cedar Rapids-based design studio serves the entire Midwest, including Iowa City, Dubuque, Davenport, and Waterloo, as well as North Missouri and St. Louis.
For more about Wiles Design Group, see here: https://wilesdesigngroup.com/
To learn more about this project, see here: https://wilesdesigngroup.com/swisher-iowa-new-construction-home-design

Large country entry hall in Los Angeles with white walls, light hardwood floors, a single front door, a black front door, beige floor, wood and panelled walls.
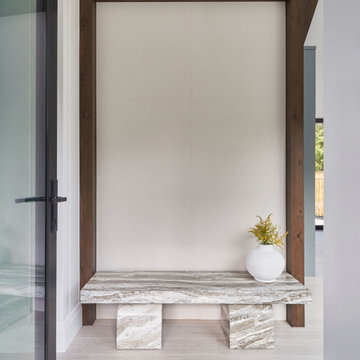
Photo of a scandinavian foyer in Toronto with porcelain floors, a black front door, beige floor and panelled walls.
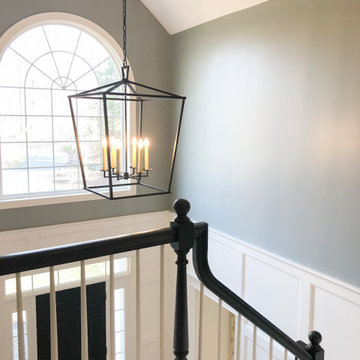
This two story entry needed a grand statement of a chandelier. We chose this lovely Circa Lighting cage chandelier for its grand scale, yet light mass. The black iron compliments the black handrail on the staircase.

Inspiration for an expansive contemporary front door in Phoenix with beige walls, concrete floors, a pivot front door, a black front door, white floor, wood and panelled walls.

入った瞬間から、かっこよさに見とれてしまう玄関。左側の壁は建築家からの提案で外壁用のサイディングを張ってインダストリアルに。抜け感をもたらす内窓や正面のバーンドアは施主さまのご要望。カギを置くニッチも日常的に大活躍。
Design ideas for an industrial entry hall in Other with grey walls, ceramic floors, a single front door, a black front door, wallpaper and panelled walls.
Design ideas for an industrial entry hall in Other with grey walls, ceramic floors, a single front door, a black front door, wallpaper and panelled walls.
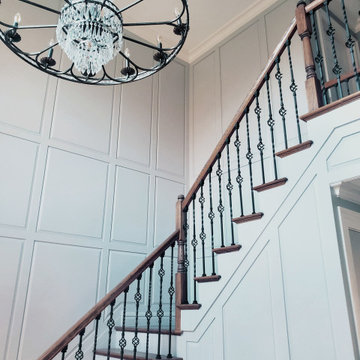
The client wanted a very traditional and dressy entryway. He wanted to resembled a medieval castle a bit. So this is the outcome.
Design ideas for a large traditional foyer in Philadelphia with grey walls, porcelain floors, a single front door, a black front door, black floor and panelled walls.
Design ideas for a large traditional foyer in Philadelphia with grey walls, porcelain floors, a single front door, a black front door, black floor and panelled walls.
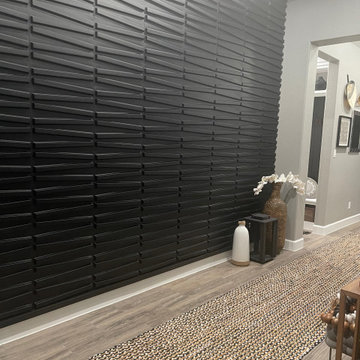
Custom panel accent wall
Large foyer in Houston with grey walls, ceramic floors, a single front door, a black front door, multi-coloured floor, recessed and panelled walls.
Large foyer in Houston with grey walls, ceramic floors, a single front door, a black front door, multi-coloured floor, recessed and panelled walls.
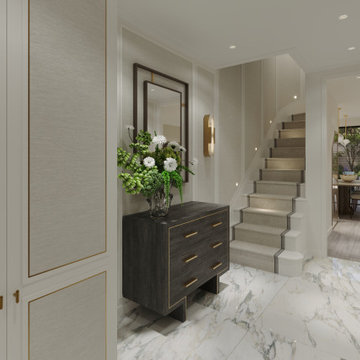
Mid-sized transitional entry hall in London with beige walls, marble floors, a single front door, a black front door, white floor and panelled walls.

A modern farmhouse fit for a young family looking to find respite from city life. What they found was a 7,000 sq ft open floorplan home with views from every room onto vineyards and pristine pool, a stone’s throw away from the famed restaurants and wineries of quaint Yountville in Napa Valley.
We updated the spaces to make the furniture more family-friendly and guest-friendly with materials and furnishing current, timeless, durable yet classic.
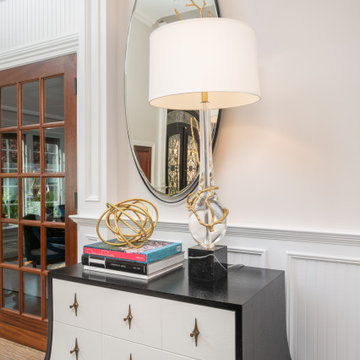
Stepping into this classic glamour dramatic foyer is a fabulous way to feel welcome at home. The color palette is timeless with a bold splash of green which adds drama to the space. Luxurious fabrics, chic furnishings and gorgeous accessories set the tone for this high end makeover which did not involve any structural renovations.

Photo of a large entry hall in Phoenix with white walls, light hardwood floors, a single front door, a black front door, beige floor and panelled walls.

Design ideas for a mid-sized traditional foyer in Raleigh with grey walls, medium hardwood floors, a black front door and panelled walls.
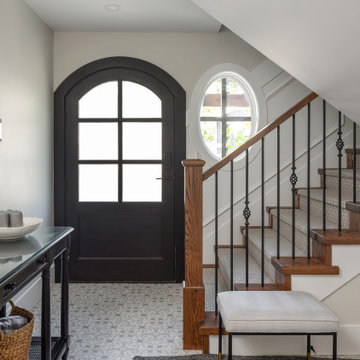
Beach style foyer in Vancouver with white walls, porcelain floors, a single front door, a black front door, grey floor and panelled walls.
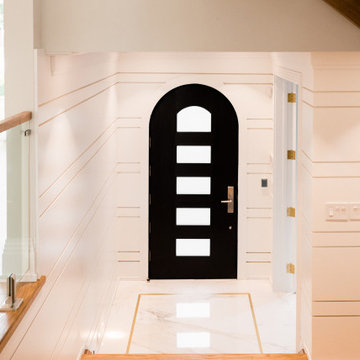
Beautiful modern and transitional design foyer and entry door, completed with exquisite marble tiles with satin brass trim insert and surrounding wall wood panelling.
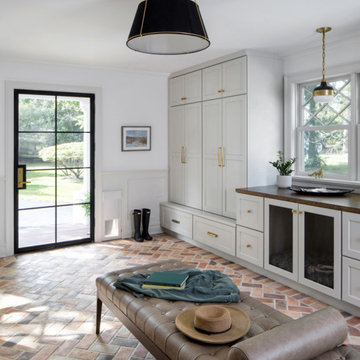
This is an example of a transitional mudroom in New York with brick floors, a single front door, a black front door and panelled walls.
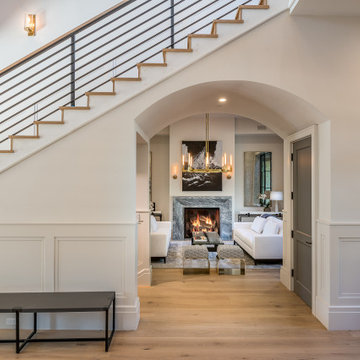
Photo of an expansive transitional entry hall in Los Angeles with white walls, light hardwood floors, a single front door, a black front door, beige floor and panelled walls.
Entryway Design Ideas with a Black Front Door and Panelled Walls
2