Entryway Design Ideas with a Black Front Door and Wallpaper
Refine by:
Budget
Sort by:Popular Today
1 - 20 of 332 photos
Item 1 of 3

This Naples home was the typical Florida Tuscan Home design, our goal was to modernize the design with cleaner lines but keeping the Traditional Moulding elements throughout the home. This is a great example of how to de-tuscanize your home.
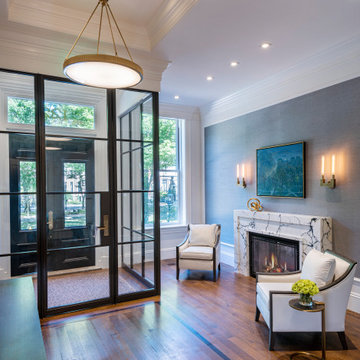
Elegant common foyer with glossy black double doors and enclosed black iron and glass vestibule. Stained white oak hardwood flooring and grey grasscloth wall covering. White coffered ceiling with recessed lighting and lacquered brass chandeliers.
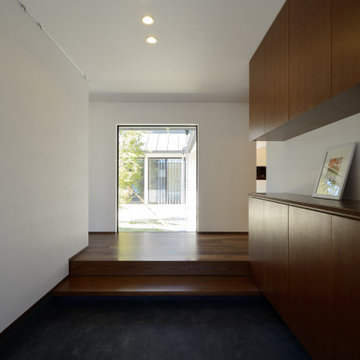
北設の家(愛知県北設楽郡)玄関ホール
Mid-sized entry hall in Other with white walls, dark hardwood floors, a sliding front door, a black front door, wallpaper and wallpaper.
Mid-sized entry hall in Other with white walls, dark hardwood floors, a sliding front door, a black front door, wallpaper and wallpaper.

Vancouver Special Revamp
Photo of a large midcentury foyer in Vancouver with white walls, porcelain floors, a single front door, a black front door, white floor, wallpaper and wallpaper.
Photo of a large midcentury foyer in Vancouver with white walls, porcelain floors, a single front door, a black front door, white floor, wallpaper and wallpaper.
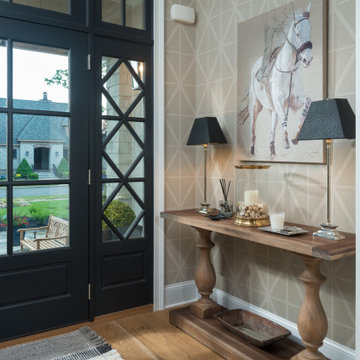
This is an example of a contemporary front door in Boston with a single front door, a black front door and wallpaper.

L'intérieur a subi une transformation radicale à travers des matériaux durables et un style scandinave épuré et chaleureux.
La circulation et les volumes ont été optimisés, et grâce à un jeu de couleurs le lieu prend vie.
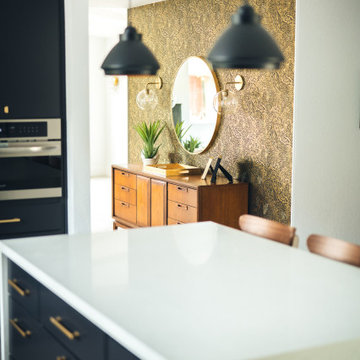
beautiful wallpapered entry on the other side of kitchen
This is an example of a small midcentury foyer in Phoenix with metallic walls, porcelain floors, a single front door, a black front door, grey floor and wallpaper.
This is an example of a small midcentury foyer in Phoenix with metallic walls, porcelain floors, a single front door, a black front door, grey floor and wallpaper.
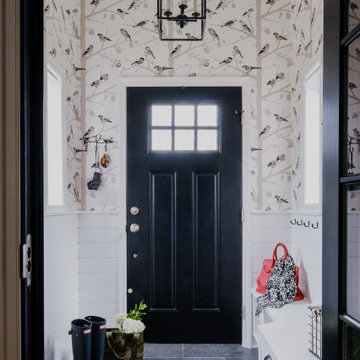
We increased functionality and gave a facelift to these entryway spaces - with custom storage in the foyer as well as new doors, wainscoting, lighting, and flooring. The adjacent front sitting room was outfitted with new wallpaper, and furniture, as well as new stair railings and french door to the entryway.
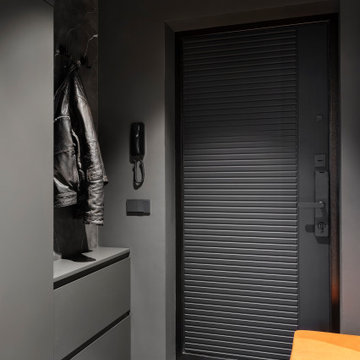
Design ideas for a small contemporary front door in Other with black walls, porcelain floors, a single front door, a black front door, black floor, wallpaper and wallpaper.
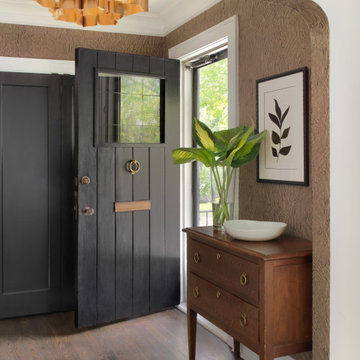
Design ideas for a mid-sized midcentury foyer in St Louis with brown walls, dark hardwood floors, a single front door, a black front door and wallpaper.
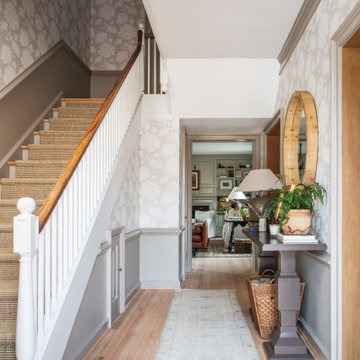
Mid-sized traditional foyer in Austin with beige walls, light hardwood floors, a dutch front door, a black front door, beige floor and wallpaper.
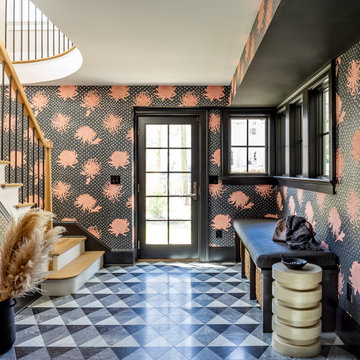
Design ideas for a transitional mudroom in New York with black walls, porcelain floors, a single front door, a black front door, grey floor and wallpaper.
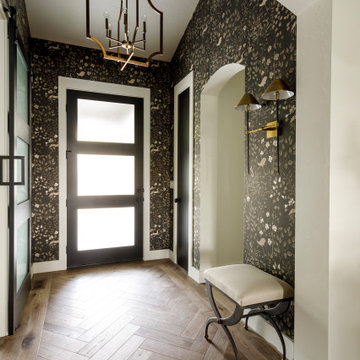
An entry with a wow factor. Dramatic wallpaper, herringbone wood floors and beautiful brass lighting.
This is an example of a mid-sized transitional foyer in Boise with medium hardwood floors, a single front door, a black front door and wallpaper.
This is an example of a mid-sized transitional foyer in Boise with medium hardwood floors, a single front door, a black front door and wallpaper.
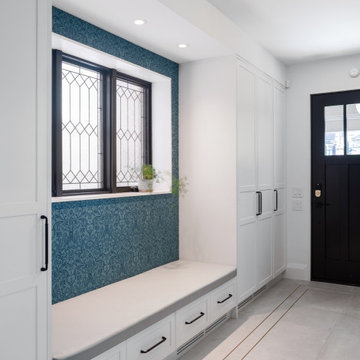
Inspiration for a large transitional foyer in Toronto with white walls, porcelain floors, a single front door, a black front door, grey floor and wallpaper.
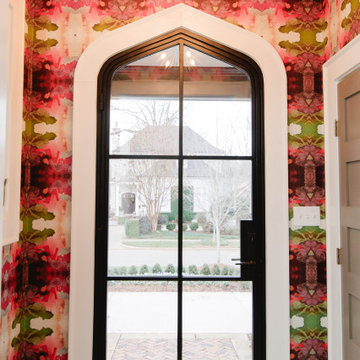
Sleek, sophisticated, modern yet unique, this gorgeous custom entryway features a curved top, minimalist hardware, and a Charcoal finish.
Inspiration for a contemporary front door in Charlotte with multi-coloured walls, a single front door, a black front door and wallpaper.
Inspiration for a contemporary front door in Charlotte with multi-coloured walls, a single front door, a black front door and wallpaper.
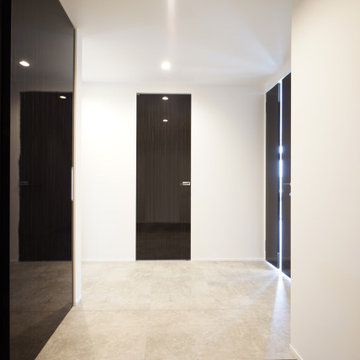
This is an example of a mid-sized modern entry hall in Other with white walls, a single front door, a black front door, grey floor, wallpaper and wallpaper.

The Clemont, Plan 2117 - Transitional Style with 3-Car Garage
Inspiration for a mid-sized transitional entry hall in Milwaukee with white walls, medium hardwood floors, a black front door, brown floor, coffered and wallpaper.
Inspiration for a mid-sized transitional entry hall in Milwaukee with white walls, medium hardwood floors, a black front door, brown floor, coffered and wallpaper.
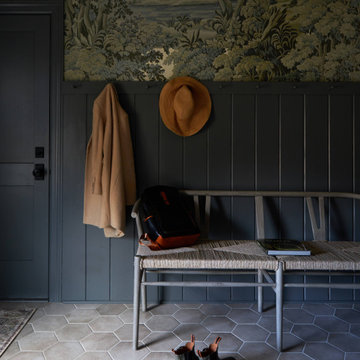
Country entryway in Chicago with multi-coloured walls, a single front door, a black front door, grey floor, decorative wall panelling and wallpaper.

However,3D Exterior Modeling is most, associate degree obligatory part these days, nonetheless, it’s not simply an associate degree indicator of luxury. It is, as a matter of truth, the hub of all leisure activities in one roofing. whereas trying to find homes accessible, one will make sure that their area unit massive edifice centers. Moreover, it offers you some space to participate in health and fitness activities additionally to recreation. this is often wherever specifically the duty of a spa, health clubs, etc is on the market.

This checkerboard flooring is Minton marble (tumbled 61 x 61cm) and Aliseo marble (tumbled 61 x 61cm), both from Artisans of Devizes. The floor is bordered with the same Minton tumbled marble. | Light fixtures are the Salasco 3 tiered chandeliers from Premier Housewares
Entryway Design Ideas with a Black Front Door and Wallpaper
1