Entryway Design Ideas with a Black Front Door and White Floor
Refine by:
Budget
Sort by:Popular Today
121 - 140 of 387 photos
Item 1 of 3
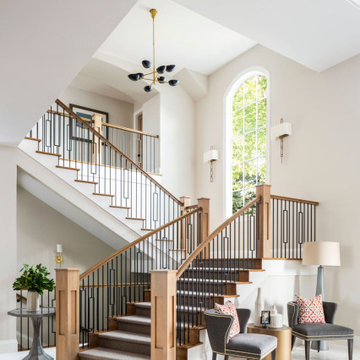
Design ideas for a mid-sized transitional foyer in Denver with white walls, porcelain floors, a single front door, a black front door and white floor.
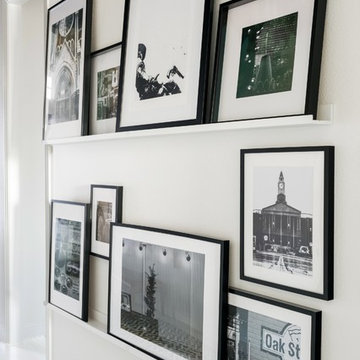
https://www.tiffanybrooksinteriors.com
Inquire About Our Design Services
https://www.tiffanybrooksinteriors.com Inquire About Our Design Services. Entryway designed by Tiffany Brooks.
Photos © 2018 Scripps Networks, LLC.
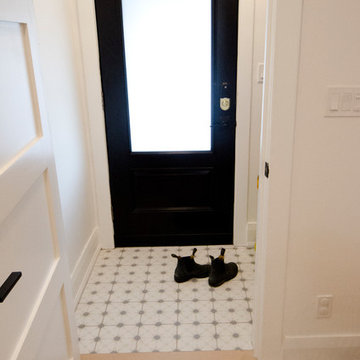
Carter Fox Renovations was hired to do a complete renovation of this semi-detached home in the Gerrard-Coxwell neighbourhood of Toronto. The main floor was completely gutted and transformed - most of the interior walls and ceilings were removed, a large sliding door installed across the back, and a small powder room added. All the electrical and plumbing was updated and new herringbone hardwood installed throughout.
Upstairs, the bathroom was expanded by taking space from the adjoining bedroom. We added a second floor laundry and new hardwood throughout. The walls and ceiling were plaster repaired and painted, avoiding the time, expense and excessive creation of landfill involved in a total demolition.
The clients had a very clear picture of what they wanted, and the finished space is very liveable and beautifully showcases their style.
Photo: Julie Carter
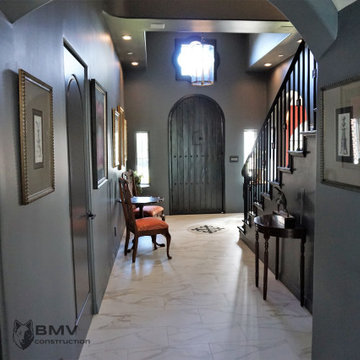
Photo of a mid-sized foyer in Los Angeles with grey walls, marble floors, a single front door, a black front door, white floor and vaulted.
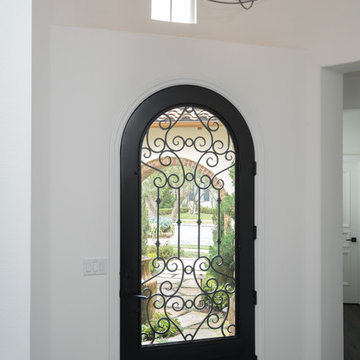
Design ideas for a mid-sized mediterranean foyer in Orange County with white walls, dark hardwood floors, a single front door, a black front door and white floor.
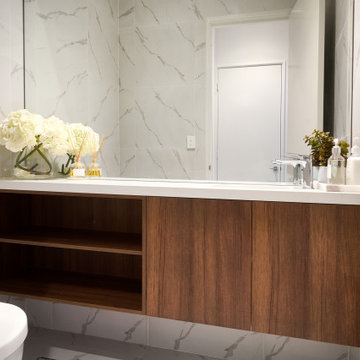
A bold entrance into this home.....
Bespoke custom joinery integrated nicely under the stairs
Design ideas for a large contemporary mudroom in Perth with white walls, marble floors, a pivot front door, a black front door, white floor, vaulted and brick walls.
Design ideas for a large contemporary mudroom in Perth with white walls, marble floors, a pivot front door, a black front door, white floor, vaulted and brick walls.
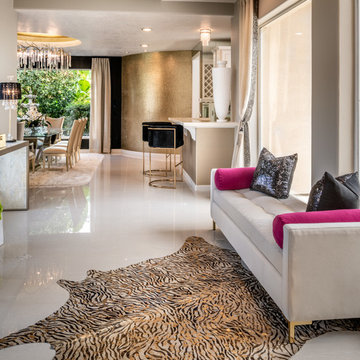
Inspiration for a mid-sized contemporary foyer in Houston with beige walls, porcelain floors, a double front door, a black front door and white floor.
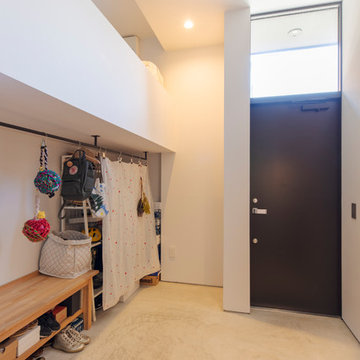
玄関ドア上部からの光がさしこむ土間玄関。
狭小住宅ですが、玄関の天井高さを大きくすることにより、余裕のある印象の住宅となりました。
photo by Brian Sawazaki Photography
Inspiration for an eclectic mudroom in Tokyo with white walls, a single front door, a black front door and white floor.
Inspiration for an eclectic mudroom in Tokyo with white walls, a single front door, a black front door and white floor.
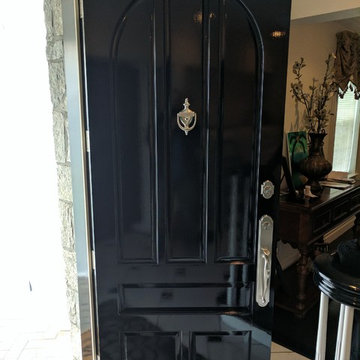
This front door was prepped, primed and three coats of high gloss finish hand applied.
We worked directly with the home owner.
Design ideas for a mid-sized traditional front door in New York with beige walls, porcelain floors, a single front door, a black front door and white floor.
Design ideas for a mid-sized traditional front door in New York with beige walls, porcelain floors, a single front door, a black front door and white floor.
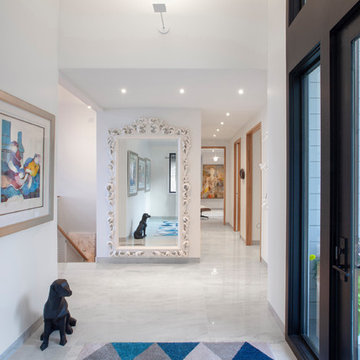
Front gallery foyer is open, yet private, with wall separating entry from main living spaces - Architecture/Interiors/Renderings/Photography: HAUS | Architecture For Modern Lifestyles - Construction Manager: WERK | Building Modern
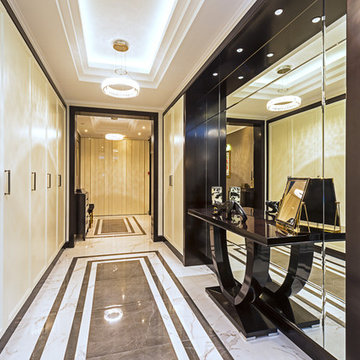
Студия StyleHome
This is an example of a large traditional entry hall in Moscow with grey walls, marble floors, a single front door, a black front door and white floor.
This is an example of a large traditional entry hall in Moscow with grey walls, marble floors, a single front door, a black front door and white floor.
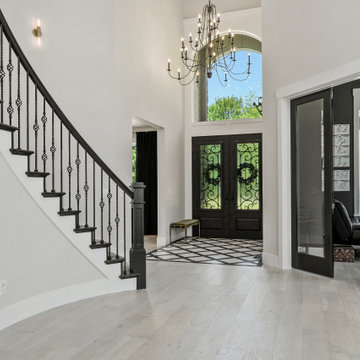
Entry foyer of the Stetson. View House Plan THD-4607: https://www.thehousedesigners.com/plan/stetson-4607/
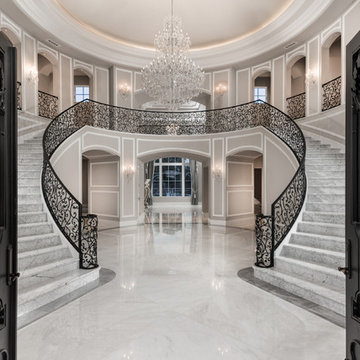
World Renowned Interior Design Firm Fratantoni Interior Designers created these beautiful home designs! They design homes for families all over the world in any size and style. They also have in-house Architecture Firm Fratantoni Design and world class Luxury Home Building Firm Fratantoni Luxury Estates! Hire one or all three companies to design, build and or remodel your home!
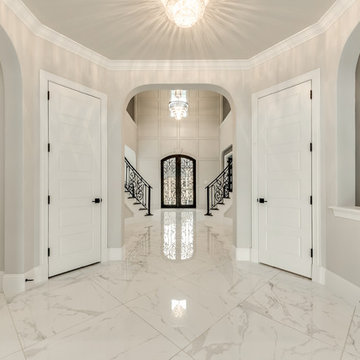
Design ideas for a large transitional foyer in Dallas with grey walls, marble floors, a double front door, a black front door and white floor.
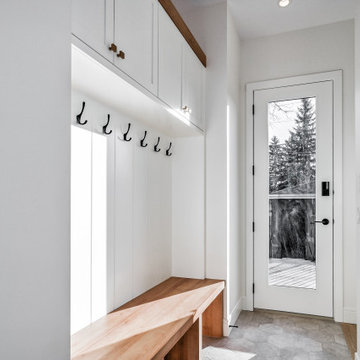
This is an example of a small country foyer in Calgary with white walls, light hardwood floors, a single front door, a black front door and white floor.
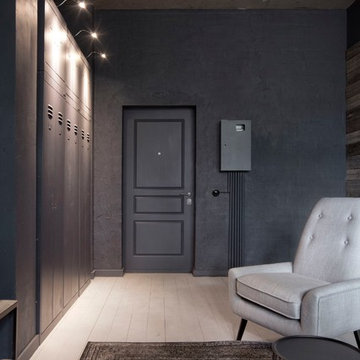
INT2 architecture
This is an example of a small industrial front door in Moscow with grey walls, painted wood floors, a single front door, white floor and a black front door.
This is an example of a small industrial front door in Moscow with grey walls, painted wood floors, a single front door, white floor and a black front door.
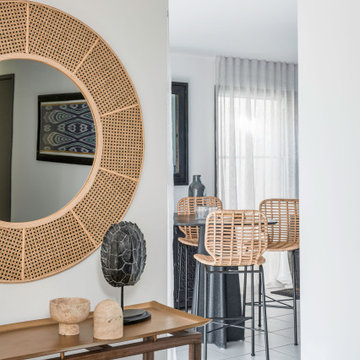
Inspiration for a large beach style foyer in Newcastle - Maitland with grey walls, ceramic floors, a single front door, a black front door and white floor.
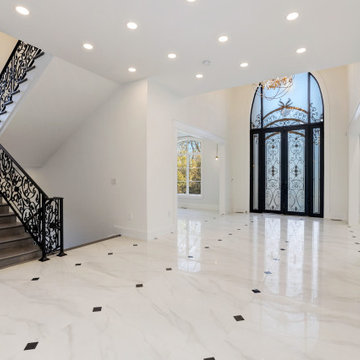
The wide foyer / reception area of the home rises 2 levels at the door beneath a contemporary crystal chandelier suspended overhead. Living and dining rooms flank the foyer, while porcelain-tiled flooring stretches throughout.
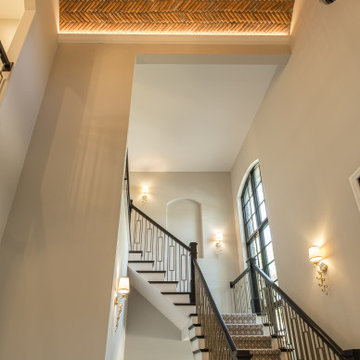
Inspiration for a large transitional foyer in Detroit with grey walls, porcelain floors, a double front door, a black front door and white floor.
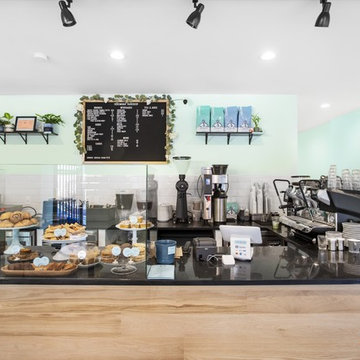
Wooden counter with Matt finish, Quartz counter, custom bench, 8x8 floor tile with print.
Mid-sized modern vestibule in New York with green walls, porcelain floors, a single front door, a black front door and white floor.
Mid-sized modern vestibule in New York with green walls, porcelain floors, a single front door, a black front door and white floor.
Entryway Design Ideas with a Black Front Door and White Floor
7