Entryway Design Ideas with a Black Front Door
Refine by:
Budget
Sort by:Popular Today
221 - 240 of 267 photos
Item 1 of 3
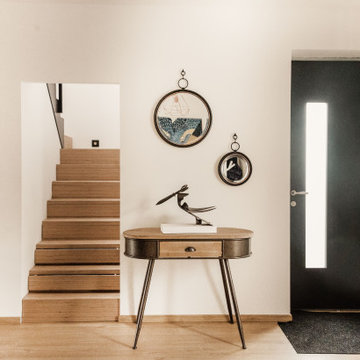
Réalisée en auto-construction, l’intervention sur cette maison pavillonnaire consistait à faire beaucoup avec peu, tout en tirant parti de l’impact de chaque action. En plus de la réhabilitation complète de l’existant, l’extension de 19 m² permet d’une part la création d’un salon, mais offre aussi de nouvelles possibilités d’aménagement aux 65 m² existants.
Ainsi, une grande pièce de vie est libérée au-rez-de-chaussée, générant des espaces ouverts les uns sur les autres. En son centre, elle est structurée par la cuisine ouverte et son îlot central, qui agissent comme un pivot entre la salle-à-manger proche de l’entrée, et le salon dans la partie nouvellement créée. Grâce à sa large baie vitrée d’angle toute hauteur en aluminium, ce dernier s’ouvre en grand sur le jardin de 300 m², et donne accès à une terrasse généreuse, qui communique aussi avec la cuisine. Une continuité entre les deux espaces est alors assurée par l’extérieur lorsque le temps le permet. Pour favoriser les apports de lumière, l’extension exposée Nord dispose également d’une ouverture zénithale généreuse qui illumine la pièce tout au long de la journée. À l’étage, chaque surface est optimisée, ce qui rend possible la création de deux chambres, dont une parentale un peu plus spacieuse. Les escaliers et la salle de bains, chacun éclairés par un Velux, se logent sous les combles.
Enfin, l’agrandissement est habillé d’un bardage en bois brûlé à claire-voie, issu de la technique japonaise ancestrale du Shou Sugi Ban. Ce matériau, qui a l’avantage de ne nécessiter aucun entretien pendant plus de 80 ans, confère aussi au projet un aspect contemporain, brut et naturel.

Photographer: Mustafa Ali
Entry of home very simple with sideboard buffet repurposed as a entry console. Accessories are of masculine touch paying homage to the male in the home and the homeowners' hobbies and things important to them including sports, photography, reading, spirituality, and travel.
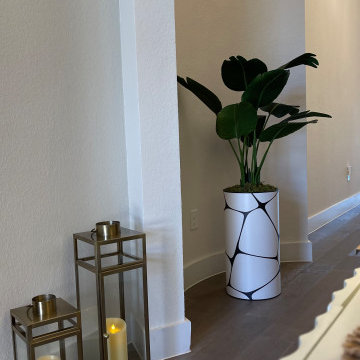
A warm entry way with minimalistic design!
Mid-sized modern foyer in Austin with white walls, light hardwood floors, a single front door, a black front door and beige floor.
Mid-sized modern foyer in Austin with white walls, light hardwood floors, a single front door, a black front door and beige floor.
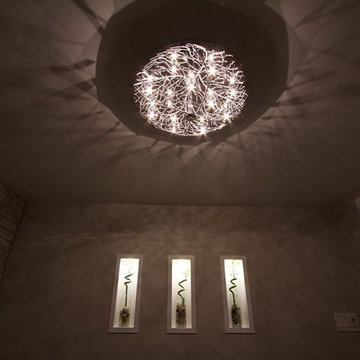
Photo of a small contemporary front door in Ottawa with grey walls, medium hardwood floors, a double front door and a black front door.
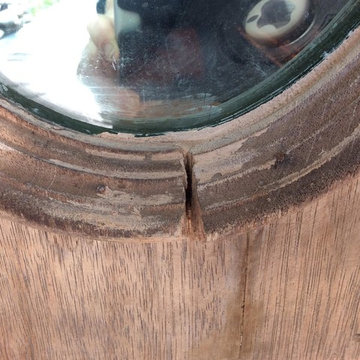
Alicia Slayton painted this door for a client wanting to sell their property and the door was severely damaged. As you can see the transformation was incredible.
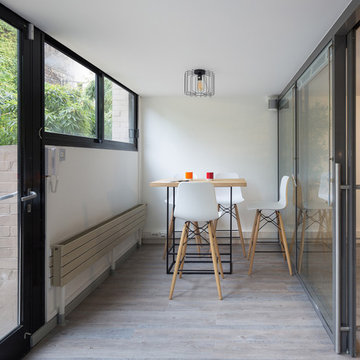
Inspiration for a small industrial foyer in Paris with linoleum floors, a single front door, a black front door and grey floor.
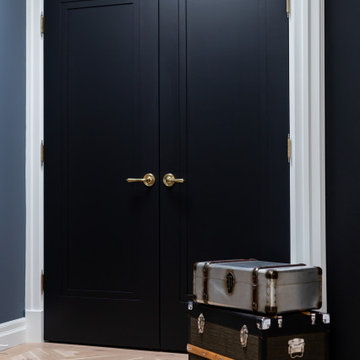
We brought in European touches through the herringbone floor, detailed finishing carpentry, and beautiful hardware on the doors and cabinets. Black doors give a unique look to the space and allows the gold hardware to stand out on it's black background.
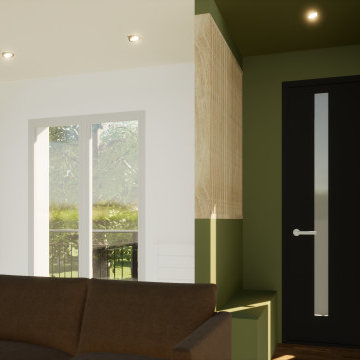
This is an example of a small contemporary mudroom in Other with green walls, a single front door, a black front door, dark hardwood floors and brown floor.
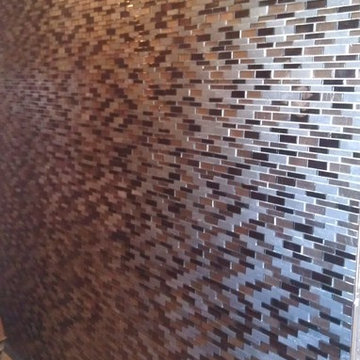
Took out old doorway to dinning room which is first thing you viewed entering the home. Tiled entire entry wall on one side. Removed old floor tile and replaced with grey porcelain tile.
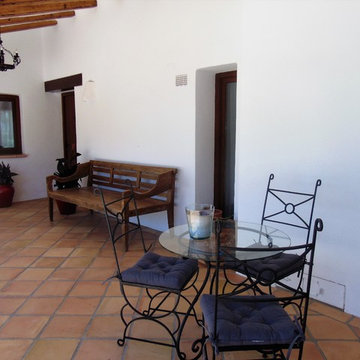
Elke Fingleton
Small mediterranean foyer in Other with white walls, a single front door, a black front door and brown floor.
Small mediterranean foyer in Other with white walls, a single front door, a black front door and brown floor.
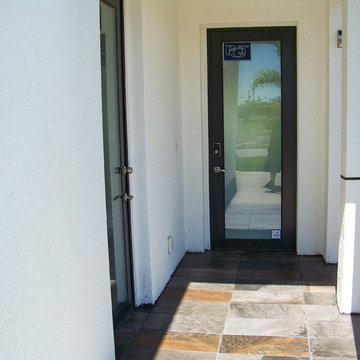
Photo of a modern front door in Miami with white walls, slate floors, a single front door and a black front door.
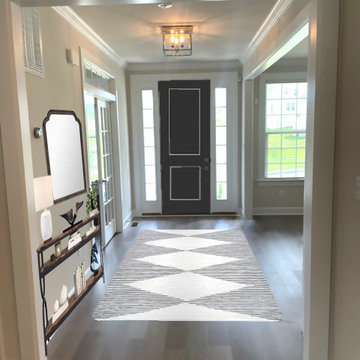
Another angle of the entryway to display the pop of color on the door and the area rug for the foyer.
This is an example of a mid-sized country foyer in Philadelphia with grey walls, medium hardwood floors, a single front door, a black front door and brown floor.
This is an example of a mid-sized country foyer in Philadelphia with grey walls, medium hardwood floors, a single front door, a black front door and brown floor.
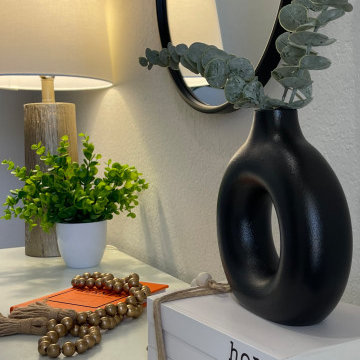
A warm entry way with minimalistic design!
Mid-sized modern foyer in Austin with white walls, light hardwood floors, a single front door, a black front door and beige floor.
Mid-sized modern foyer in Austin with white walls, light hardwood floors, a single front door, a black front door and beige floor.
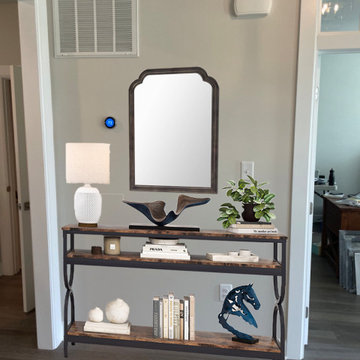
Brand new foyer did not have furniture or decor, needed inspiration to fill the space.
This is an example of a mid-sized country foyer in Philadelphia with grey walls, medium hardwood floors, a black front door and a single front door.
This is an example of a mid-sized country foyer in Philadelphia with grey walls, medium hardwood floors, a black front door and a single front door.
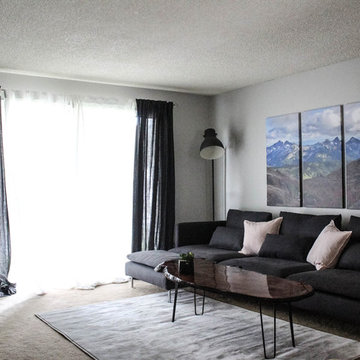
Inspiration for a small transitional entry hall in Seattle with laminate floors and a black front door.
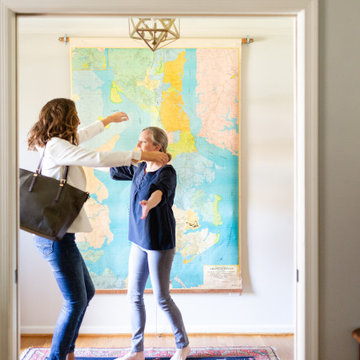
We decided to go BOLD in the entry by hanging a large vintage map. Below is a gorgeous vintage rug.
Mid-sized transitional foyer in Other with white walls, medium hardwood floors, a single front door, a black front door and brown floor.
Mid-sized transitional foyer in Other with white walls, medium hardwood floors, a single front door, a black front door and brown floor.
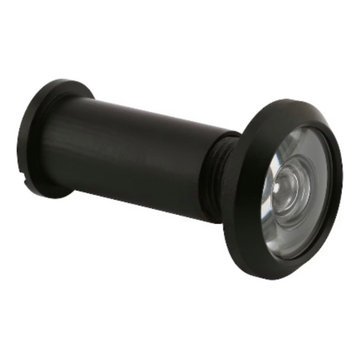
220 degrees Peephole viewer in black
Mid-sized contemporary front door with beige walls, porcelain floors, a double front door, a black front door and white floor.
Mid-sized contemporary front door with beige walls, porcelain floors, a double front door, a black front door and white floor.
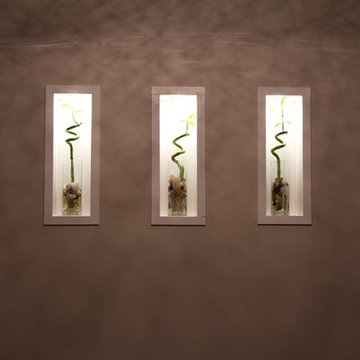
Photo of a small front door in Ottawa with grey walls, medium hardwood floors, a double front door and a black front door.
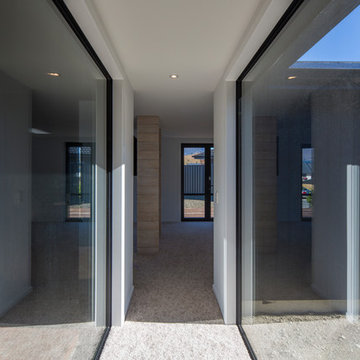
Marina Mathews
Design ideas for a mid-sized modern foyer in Dunedin with white walls, carpet, a single front door and a black front door.
Design ideas for a mid-sized modern foyer in Dunedin with white walls, carpet, a single front door and a black front door.
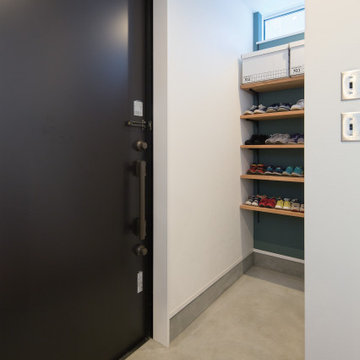
広々設計の土間玄関は、奥にたっぷりと収納力のあるシューズラックを設置。雨の日などには自転車を仕舞い込んでおける、ゆとりのスペースを確保しました。
Photo of a small industrial mudroom in Tokyo Suburbs with white walls, concrete floors, a single front door, a black front door and grey floor.
Photo of a small industrial mudroom in Tokyo Suburbs with white walls, concrete floors, a single front door, a black front door and grey floor.
Entryway Design Ideas with a Black Front Door
12