All Ceiling Designs Entryway Design Ideas with a Black Front Door
Refine by:
Budget
Sort by:Popular Today
61 - 80 of 899 photos
Item 1 of 3

This entryway has exposed wood ceilings and a beautiful wooden chest. The wood elements of the design are contrasted with a bright blue area rug and colorful draperies. A large, Urchin chandelier hangs overhead.
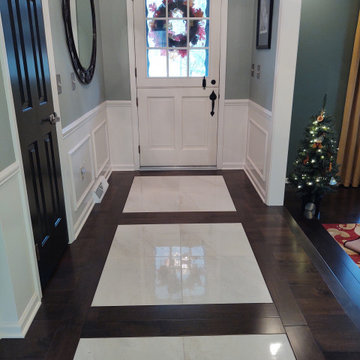
Glossy ceramic in dark engineered wood flooring. Wainscoting and black interior doors
Design ideas for a transitional foyer in Cleveland with green walls, dark hardwood floors, a dutch front door, a black front door, brown floor, vaulted and decorative wall panelling.
Design ideas for a transitional foyer in Cleveland with green walls, dark hardwood floors, a dutch front door, a black front door, brown floor, vaulted and decorative wall panelling.
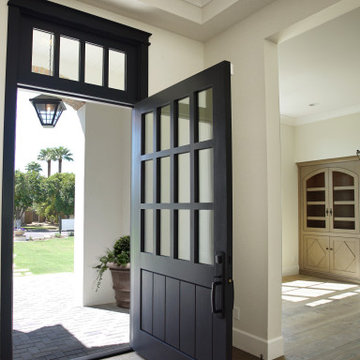
Heather Ryan, Interior Designer
H.Ryan Studio - Scottsdale, AZ
www.hryanstudio.com
This is an example of a large transitional front door in Phoenix with white walls, medium hardwood floors, a single front door, a black front door, brown floor and coffered.
This is an example of a large transitional front door in Phoenix with white walls, medium hardwood floors, a single front door, a black front door, brown floor and coffered.
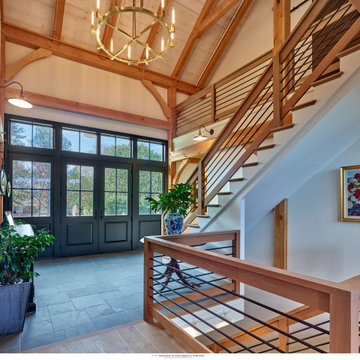
entry
Design ideas for a mid-sized transitional foyer in Philadelphia with white walls, slate floors, a double front door, a black front door, grey floor and vaulted.
Design ideas for a mid-sized transitional foyer in Philadelphia with white walls, slate floors, a double front door, a black front door, grey floor and vaulted.

A very long entry through the 1st floor of the home offers a great opportunity to create an art gallery. on the left wall. It is important to create a space in an entry like this that can carry interest and feel warm and inviting night or day. Each room off the entry is different in size and design, so symmetry helps the flow.

A welcoming foyer...custom wood floors with metal inlay details, thin brick veneer ceiling, custom iron and glass doors.
Inspiration for a large foyer in Phoenix with white walls, a double front door, a black front door and exposed beam.
Inspiration for a large foyer in Phoenix with white walls, a double front door, a black front door and exposed beam.
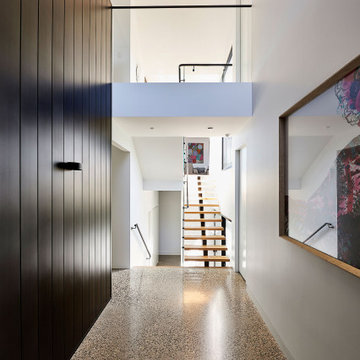
This is an example of a large contemporary foyer in Geelong with black walls, terrazzo floors, a pivot front door, a black front door, grey floor, recessed and decorative wall panelling.
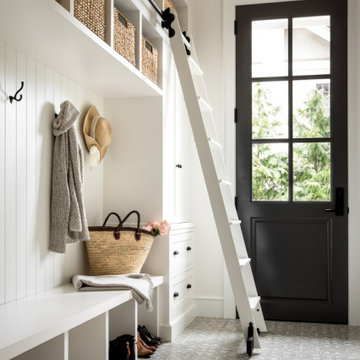
Large transitional mudroom in Other with white walls, ceramic floors, a single front door, a black front door, grey floor, recessed and panelled walls.

Expansive modern front door in Charleston with white walls, porcelain floors, a pivot front door, a black front door, black floor, timber and planked wall panelling.

A curved entryway with antique furnishings, iron doors, and ornate fixtures and double mirror.
Antiqued bench sits in front of double-hung mirrors to reflect the artwork from across the entryway.

Design ideas for a large country front door in Atlanta with white walls, a double front door, a black front door, timber and planked wall panelling.

Inspiration for a mid-sized contemporary front door in Auckland with white walls, concrete floors, a single front door, a black front door, grey floor, vaulted and wood walls.

Entering the single-story home, a custom double front door leads into a foyer with a 14’ tall, vaulted ceiling design imagined with stained planks and slats. The foyer floor design contrasts white dolomite slabs with the warm-toned wood floors that run throughout the rest of the home. Both the dolomite and engineered wood were selected for their durability, water resistance, and most importantly, ability to withstand the south Florida humidity. With many elements of the home leaning modern, like the white walls and high ceilings, mixing in warm wood tones ensures that the space still feels inviting and comfortable.

A contemporary holiday home located on Victoria's Mornington Peninsula featuring rammed earth walls, timber lined ceilings and flagstone floors. This home incorporates strong, natural elements and the joinery throughout features custom, stained oak timber cabinetry and natural limestone benchtops. With a nod to the mid century modern era and a balance of natural, warm elements this home displays a uniquely Australian design style. This home is a cocoon like sanctuary for rejuvenation and relaxation with all the modern conveniences one could wish for thoughtfully integrated.
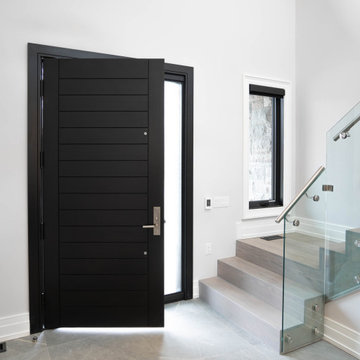
Large modern foyer in Toronto with a black front door, white walls, a single front door, grey floor, porcelain floors and recessed.
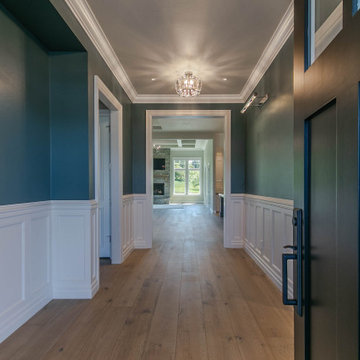
Beautiful custom home by DC Fine Homes in Eugene, OR. Avant Garde Wood Floors is proud to partner with DC Fine Homes to supply specialty wide plank floors. This home features the 9-1/2" wide European Oak planks, aged to perfection using reactive stain technologies that naturally age the tannin in the wood, coloring it from within. Matte sheen finish provides a casual yet elegant luxury that is durable and comfortable.

Vancouver Special Revamp
Photo of a large midcentury foyer in Vancouver with white walls, porcelain floors, a single front door, a black front door, white floor, wallpaper and wallpaper.
Photo of a large midcentury foyer in Vancouver with white walls, porcelain floors, a single front door, a black front door, white floor, wallpaper and wallpaper.
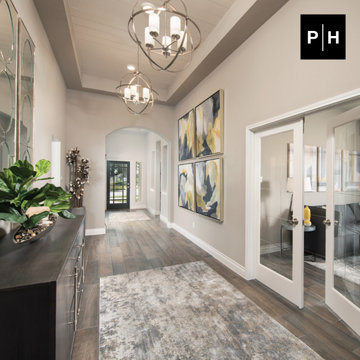
Entryway
This is an example of an entry hall in Austin with beige walls, medium hardwood floors, a single front door, a black front door and recessed.
This is an example of an entry hall in Austin with beige walls, medium hardwood floors, a single front door, a black front door and recessed.
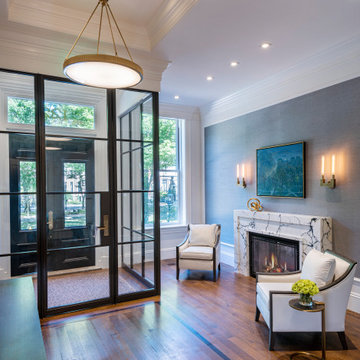
Elegant common foyer with glossy black double doors and enclosed black iron and glass vestibule. Stained white oak hardwood flooring and grey grasscloth wall covering. White coffered ceiling with recessed lighting and lacquered brass chandeliers.
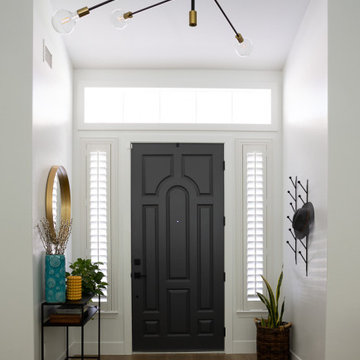
New door paint in SW Peppercorn gave more personality to our entryway, moulding on transom window finished the look. Space dressed up with function. Area rug picks up dirt and dust of outside, hanging coat rack is there to leave belongings by the door and stay organized. Chandelier and mirror are the jewels of the area and still providing function.
All Ceiling Designs Entryway Design Ideas with a Black Front Door
4