All Wall Treatments Entryway Design Ideas with a Black Front Door
Refine by:
Budget
Sort by:Popular Today
141 - 160 of 911 photos
Item 1 of 3
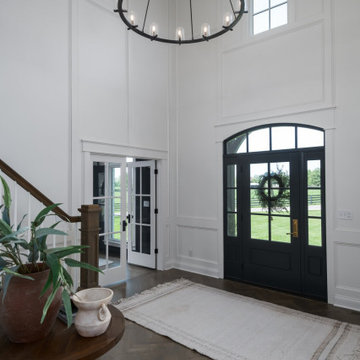
Large transitional foyer in Other with white walls, medium hardwood floors, a single front door, a black front door, brown floor and decorative wall panelling.

入った瞬間から、かっこよさに見とれてしまう玄関。左側の壁は建築家からの提案で外壁用のサイディングを張ってインダストリアルに。抜け感をもたらす内窓や正面のバーンドアは施主さまのご要望。カギを置くニッチも日常的に大活躍。
Design ideas for an industrial entry hall in Other with grey walls, ceramic floors, a single front door, a black front door, wallpaper and panelled walls.
Design ideas for an industrial entry hall in Other with grey walls, ceramic floors, a single front door, a black front door, wallpaper and panelled walls.
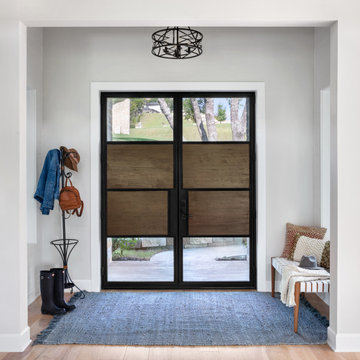
Modern Entryway
Large modern front door in Austin with white walls, light hardwood floors, brown floor, planked wall panelling, a double front door and a black front door.
Large modern front door in Austin with white walls, light hardwood floors, brown floor, planked wall panelling, a double front door and a black front door.
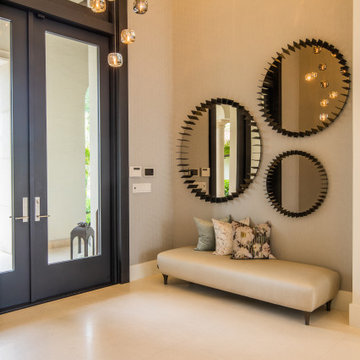
This is an example of a mid-sized contemporary foyer in Miami with beige walls, marble floors, a double front door, a black front door, beige floor, wallpaper and coffered.
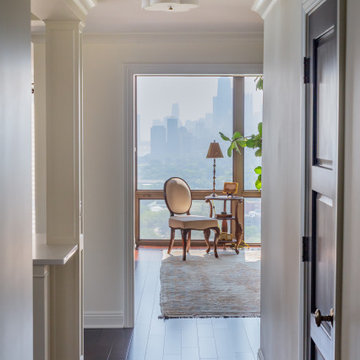
Mid-sized transitional foyer in Chicago with white walls, dark hardwood floors, a single front door, a black front door, brown floor, coffered and wallpaper.
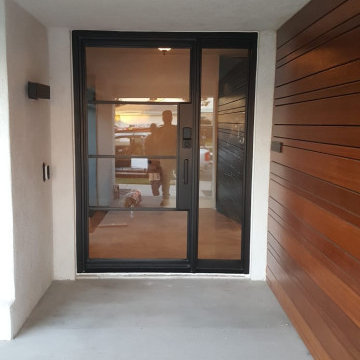
Custom-made steel window door with 3 mullions and a sidelight. This door features flat traditional mullions and security laminated glass, which has better soundproof and is harder to go thru if gets broken.
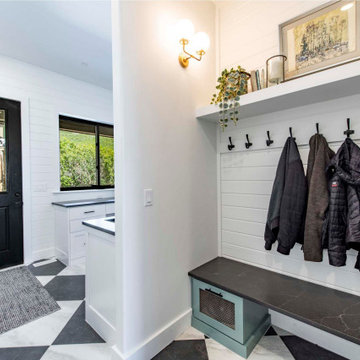
Fabulous mudroom with marble bench, checkered tile and fun pop of color
Inspiration for a large mudroom in Salt Lake City with white walls, ceramic floors, a single front door, a black front door, multi-coloured floor and planked wall panelling.
Inspiration for a large mudroom in Salt Lake City with white walls, ceramic floors, a single front door, a black front door, multi-coloured floor and planked wall panelling.
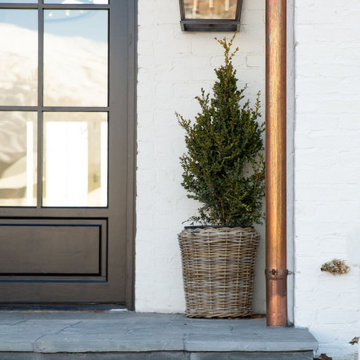
Studio McGee's New McGee Home featuring Tumbled Natural Stones, Painted brick, and Lap Siding.
Photo of a large transitional entry hall in Salt Lake City with white walls, a single front door, a black front door and brick walls.
Photo of a large transitional entry hall in Salt Lake City with white walls, a single front door, a black front door and brick walls.
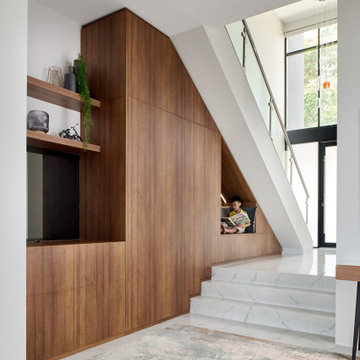
Tailored bespoke furniture beautifully integrated into our clients family home's entrance
This is an example of a large contemporary mudroom in Perth with white walls, marble floors, a pivot front door, a black front door, white floor, vaulted and brick walls.
This is an example of a large contemporary mudroom in Perth with white walls, marble floors, a pivot front door, a black front door, white floor, vaulted and brick walls.

Entry way featuring Natural Stone Walls, Chandelier, and exposed beams.
This is an example of an expansive traditional foyer in Salt Lake City with beige walls, a double front door, a black front door, brown floor, vaulted and wallpaper.
This is an example of an expansive traditional foyer in Salt Lake City with beige walls, a double front door, a black front door, brown floor, vaulted and wallpaper.
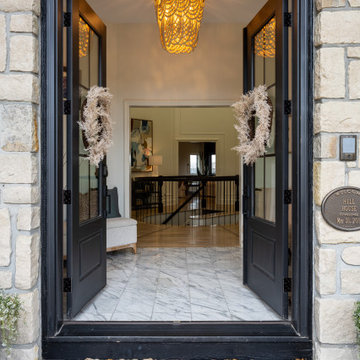
Photo of a mid-sized transitional front door in Kansas City with white walls, marble floors, a double front door, a black front door, multi-coloured floor, vaulted and decorative wall panelling.
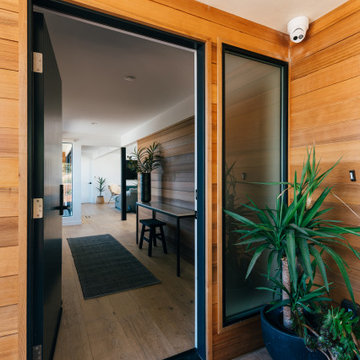
cedar siding adds warmth and texture at the contrasting black entry door
Photo of a small front door in Orange County with light hardwood floors, a single front door, a black front door, grey floor and wood walls.
Photo of a small front door in Orange County with light hardwood floors, a single front door, a black front door, grey floor and wood walls.
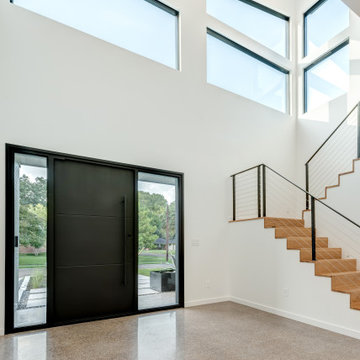
Inspiration for a modern front door in Dallas with grey walls, concrete floors, a pivot front door, a black front door, grey floor and brick walls.
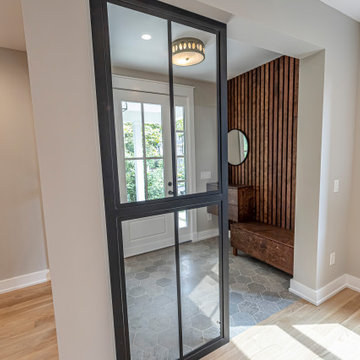
This beautiful foyer features built-ins from our fabrication shop as well as industrial metal glass partitions based on a beautiful hexagon tile floor

The formal proportions, material consistency, and painstaking craftsmanship in Five Shadows were all deliberately considered to enhance privacy, serenity, and a profound connection to the outdoors.
Architecture by CLB – Jackson, Wyoming – Bozeman, Montana.
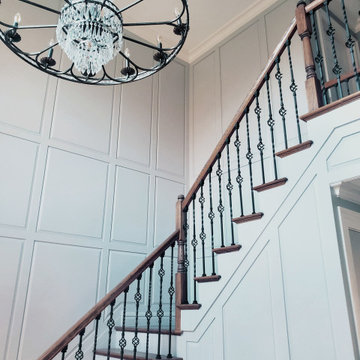
The client wanted a very traditional and dressy entryway. He wanted to resembled a medieval castle a bit. So this is the outcome.
Design ideas for a large traditional foyer in Philadelphia with grey walls, porcelain floors, a single front door, a black front door, black floor and panelled walls.
Design ideas for a large traditional foyer in Philadelphia with grey walls, porcelain floors, a single front door, a black front door, black floor and panelled walls.
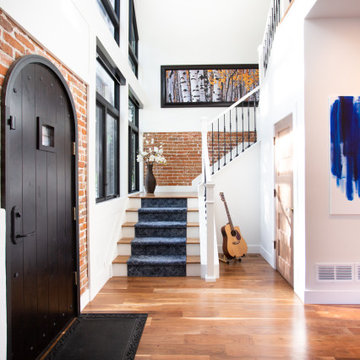
Photo of a transitional foyer in Denver with white walls, medium hardwood floors, a single front door, a black front door, brown floor and brick walls.
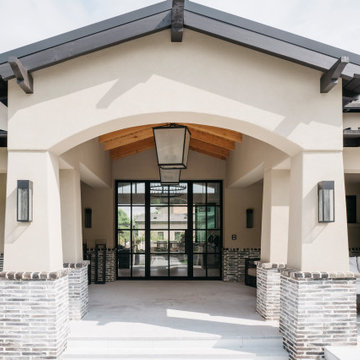
Inspiration for a large transitional front door in Phoenix with grey walls, brick floors, a pivot front door, a black front door and grey floor.
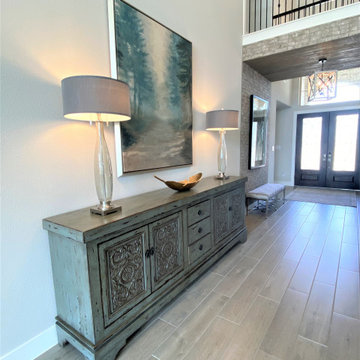
This is an example of a large transitional foyer in Houston with grey walls, porcelain floors, a double front door, a black front door, wood and brick walls.
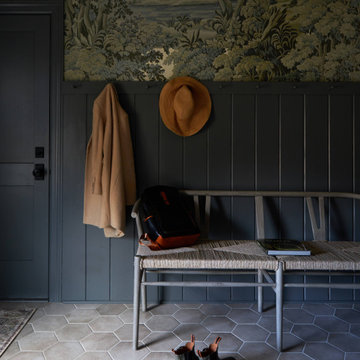
Country entryway in Chicago with multi-coloured walls, a single front door, a black front door, grey floor, decorative wall panelling and wallpaper.
All Wall Treatments Entryway Design Ideas with a Black Front Door
8