Entryway Design Ideas with a Blue Front Door and a Glass Front Door
Refine by:
Budget
Sort by:Popular Today
161 - 180 of 10,739 photos
Item 1 of 3
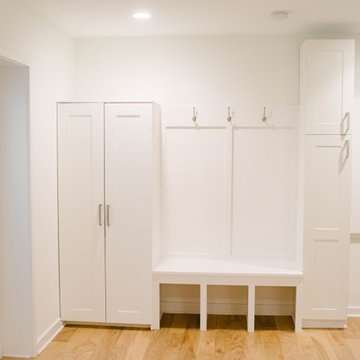
This is an example of a large scandinavian mudroom in Louisville with white walls, light hardwood floors, a single front door and a glass front door.
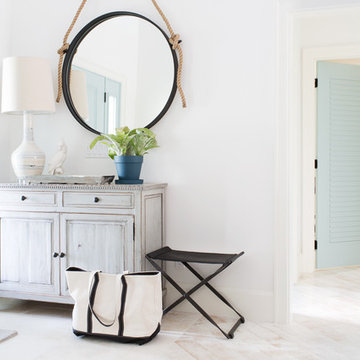
Michelle Peek Photography
Design ideas for a mid-sized beach style foyer in Miami with white walls, light hardwood floors, a single front door and a blue front door.
Design ideas for a mid-sized beach style foyer in Miami with white walls, light hardwood floors, a single front door and a blue front door.
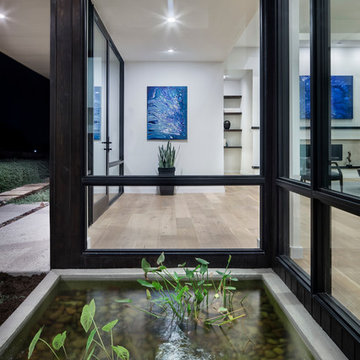
Paul Finkel
Inspiration for a large modern front door in Austin with brown walls, a single front door and a glass front door.
Inspiration for a large modern front door in Austin with brown walls, a single front door and a glass front door.
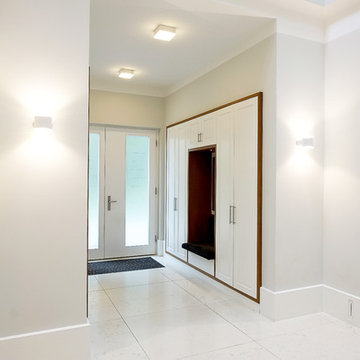
alle Schrank- und Regalelemente verschmelzen mit den Wänden
Photo of a mid-sized contemporary mudroom in Berlin with white walls, concrete floors, a double front door, a glass front door and white floor.
Photo of a mid-sized contemporary mudroom in Berlin with white walls, concrete floors, a double front door, a glass front door and white floor.
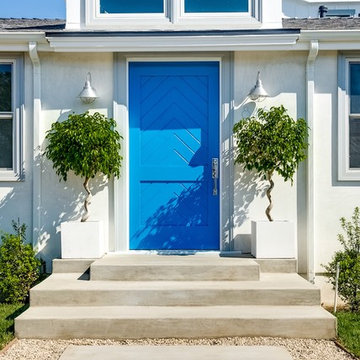
Photo: Joshua Targownik
Design ideas for a beach style front door in Los Angeles with a single front door and a blue front door.
Design ideas for a beach style front door in Los Angeles with a single front door and a blue front door.
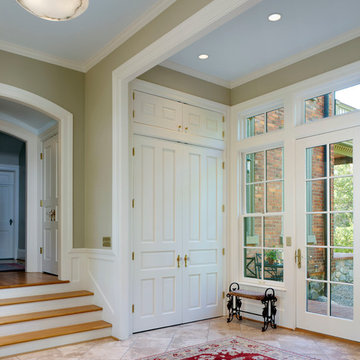
Our Clients, the proud owners of a landmark 1860’s era Italianate home, desired to greatly improve their daily ingress and egress experience. With a growing young family, the lack of a proper entry area and attached garage was something they wanted to address. They also needed a guest suite to accommodate frequent out-of-town guests and visitors. But in the homeowner’s own words, “He didn’t want to be known as the guy who ‘screwed up’ this beautiful old home”. Our design challenge was to provide the needed space of a significant addition, but do so in a manner that would respect the historic home. Our design solution lay in providing a “hyphen”: a multi-functional daily entry breezeway connector linking the main house with a new garage and in-law suite above.
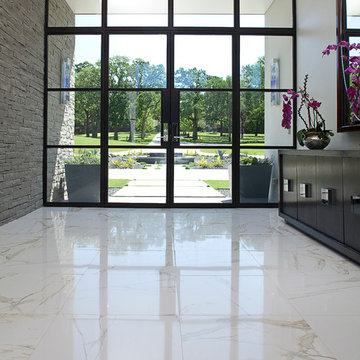
Front Door Entry [Photography by Ralph Lauer] [Landscaping by Lin Michaels]
Design ideas for a mid-sized modern foyer in Dallas with white walls, marble floors, a glass front door, a double front door and white floor.
Design ideas for a mid-sized modern foyer in Dallas with white walls, marble floors, a glass front door, a double front door and white floor.
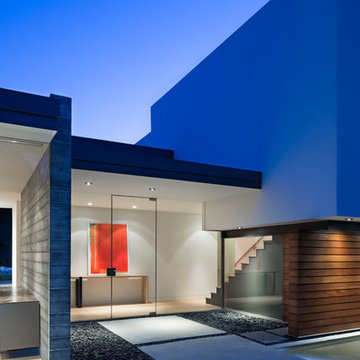
Photography by Assassi Productions ©assassi2015 | http://www.assassi.com
Artworks by Thomas Prinz ©thomasprinz2015 | http://www.thomasprinz.com
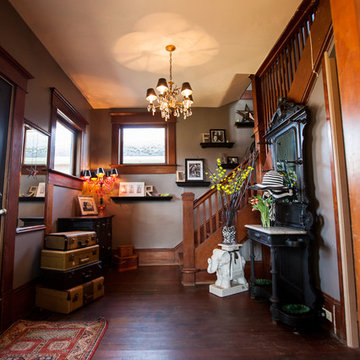
Debbie Schwab photography
This is an example of a mid-sized eclectic foyer in Seattle with grey walls, dark hardwood floors, a single front door and a glass front door.
This is an example of a mid-sized eclectic foyer in Seattle with grey walls, dark hardwood floors, a single front door and a glass front door.
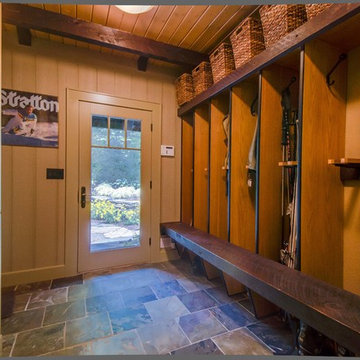
Inspiration for a mid-sized traditional mudroom in New York with beige walls, slate floors, a single front door and a glass front door.
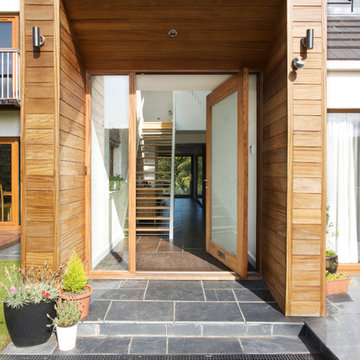
copper mango
Contemporary front door in Other with medium hardwood floors, a single front door and a glass front door.
Contemporary front door in Other with medium hardwood floors, a single front door and a glass front door.
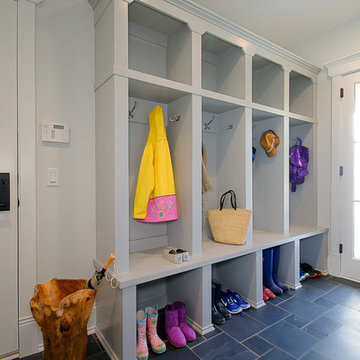
Design ideas for a mid-sized country mudroom in Chicago with white walls, slate floors, a single front door and a glass front door.
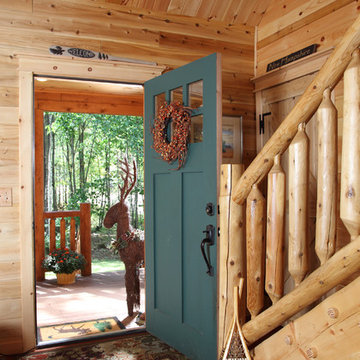
home by: Katahdin Cedar Log Homes
photos by: F & E Schmidt Photography
Photo of a mid-sized country front door in Manchester with medium hardwood floors and a blue front door.
Photo of a mid-sized country front door in Manchester with medium hardwood floors and a blue front door.
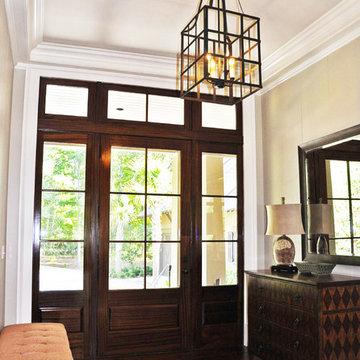
McManus Photography
Design ideas for a mid-sized traditional foyer in Charleston with beige walls, dark hardwood floors, a single front door and a glass front door.
Design ideas for a mid-sized traditional foyer in Charleston with beige walls, dark hardwood floors, a single front door and a glass front door.
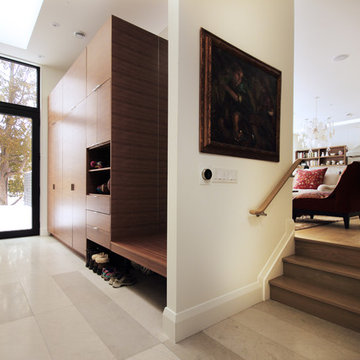
This beautiful mudroom was designed to store all of the family's belongings while creating a functional space. A floating bench with an accompanying mirror allows for ample shoe/boot storage below, while drawers provide perfect storage for hats and gloves. The open shelves are equipped with power and USB ports to allow for easy plug in of personal devices and ample storage space is provided for kids and adults outerwear.
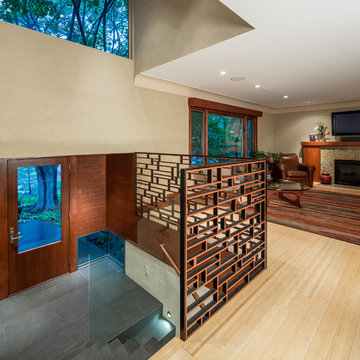
Project Team:
Ben Awes, AIA, Principal-In-Charge, Bob Ganser AIA, Christian Dean, AIA, Nate Dodge
Photography:
Brandon Stengel @ Farm Kid Studios
Design ideas for a contemporary foyer in Minneapolis with a single front door and a glass front door.
Design ideas for a contemporary foyer in Minneapolis with a single front door and a glass front door.
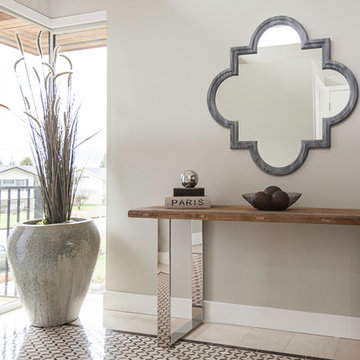
Maybelle English
Design ideas for a small contemporary entry hall in Vancouver with grey walls, a single front door, a glass front door and beige floor.
Design ideas for a small contemporary entry hall in Vancouver with grey walls, a single front door, a glass front door and beige floor.
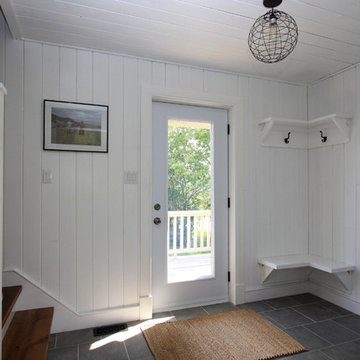
painted t&g walls and ceiling, custom millwork and built in seating
design by Mark Rickerd
picture by Anastasia McDonald
Photo of a beach style foyer in Montreal with white walls, a single front door and a glass front door.
Photo of a beach style foyer in Montreal with white walls, a single front door and a glass front door.
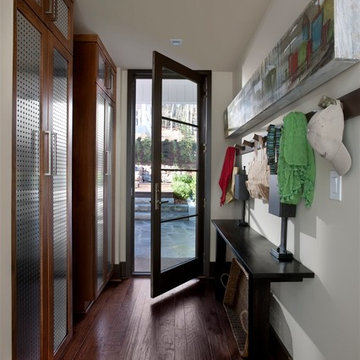
Photos copyright 2012 Scripps Network, LLC. Used with permission, all rights reserved.
Design ideas for a mid-sized transitional entry hall in Atlanta with white walls, dark hardwood floors, a single front door, a glass front door and brown floor.
Design ideas for a mid-sized transitional entry hall in Atlanta with white walls, dark hardwood floors, a single front door, a glass front door and brown floor.
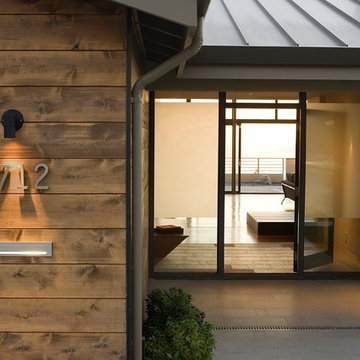
Approaching the front door, details appear such as crisp aluminum address numbers and mail slot, sandblasted glass and metal entry doors and the sleek lines of the metal roof, as the flush granite floor passes into the house leading to the view beyond
Photo Credit: John Sutton Photography
Entryway Design Ideas with a Blue Front Door and a Glass Front Door
9