Entryway Design Ideas with a Blue Front Door and Black Floor
Refine by:
Budget
Sort by:Popular Today
21 - 29 of 29 photos
Item 1 of 3
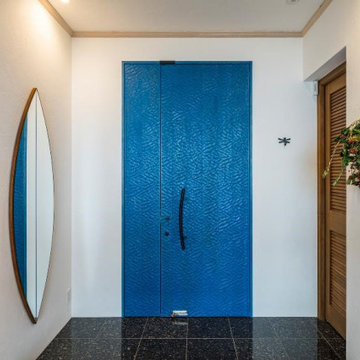
Photo of a modern foyer in Other with white walls, a single front door, a blue front door and black floor.
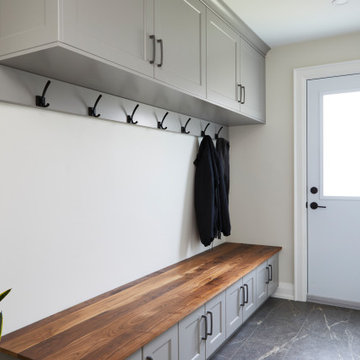
Inspiration for a mid-sized transitional mudroom in Toronto with white walls, porcelain floors, a single front door, a blue front door, black floor, planked wall panelling and recessed.
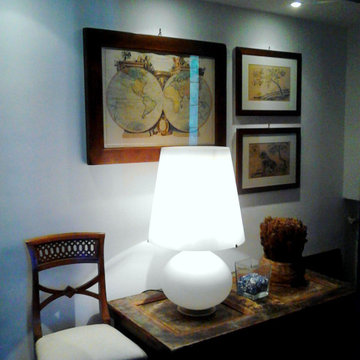
Design ideas for a contemporary entryway in Other with white walls, carpet, a single front door, a blue front door and black floor.
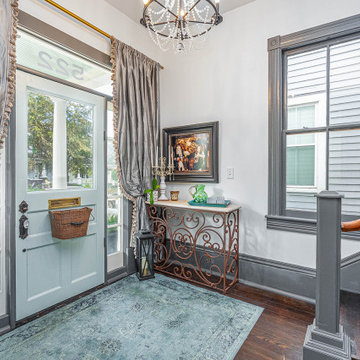
This front door was one of the two doors that the duplex was using. The other door can be found at the top of the stairs covering a second level washer/dryer laundry area. Both doors required a lot of repair work after the number of locks that had been replaced over time, but I think they came out beautifully!
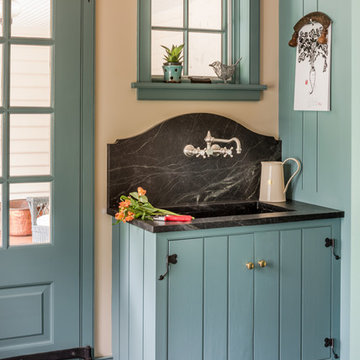
Angle Eye Photography
Design ideas for a small traditional mudroom in Philadelphia with white walls, a single front door, a blue front door and black floor.
Design ideas for a small traditional mudroom in Philadelphia with white walls, a single front door, a blue front door and black floor.
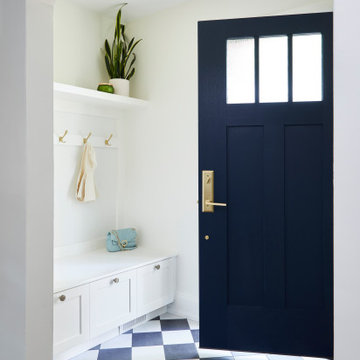
This is an example of a small foyer in Toronto with beige walls, porcelain floors, a single front door, a blue front door and black floor.
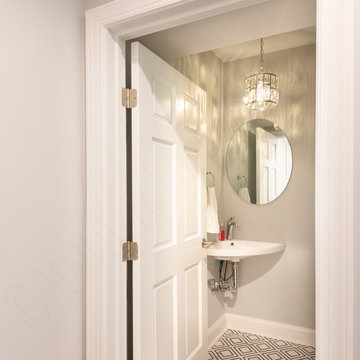
This newly remodeled mudroom is situated between the kitchen, Au Pair suite and garage. It features areas dedicated to the family's dogs, a SubZero refrigerator for extra cold storage, and storage for cleaning supplies. We relocated the laundry to the opposite wing by the bedrooms allowing us to add a half bath.
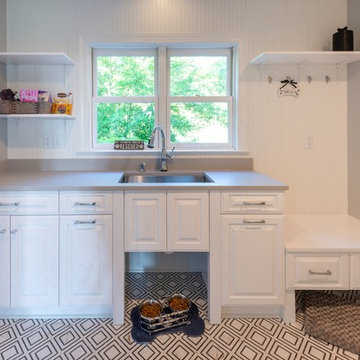
This newly remodeled mudroom is situated between the kitchen, Au Pair suite and garage. It features areas dedicated to the family's dogs, a SubZero refrigerator for extra cold storage, and storage for cleaning supplies. We relocated the laundry to the opposite wing by the bedrooms allowing us to add a half bath.
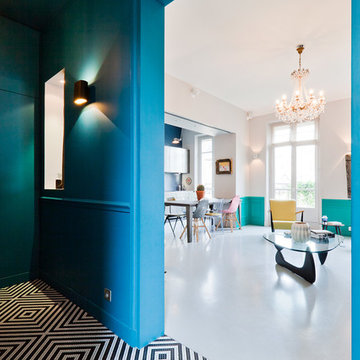
Sur le plan d'origine l'actuelle pièce à vivre contenait une chambre et un salon. Afin de faire un grand séjour avec cuisine américaine et cagibi la chambre a été suprimée.
Sol en peinture grise.
Récupération des boiseries d'origine.
PHOTO: Brigitte Sombié
Entryway Design Ideas with a Blue Front Door and Black Floor
2