Entryway Design Ideas with a Blue Front Door and Grey Floor
Refine by:
Budget
Sort by:Popular Today
101 - 120 of 254 photos
Item 1 of 3
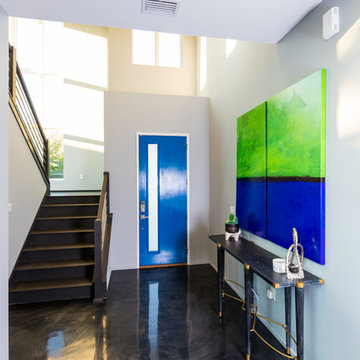
This modern beach house in Jacksonville Beach features a large, open entertainment area consisting of great room, kitchen, dining area and lanai. A unique second-story bridge over looks both foyer and great room. Polished concrete floors and horizontal aluminum stair railing bring a contemporary feel. The kitchen shines with European-style cabinetry and GE Profile appliances. The private upstairs master suite is situated away from other bedrooms and features a luxury master shower and floating double vanity. Two roomy secondary bedrooms share an additional bath. Photo credit: Deremer Studios
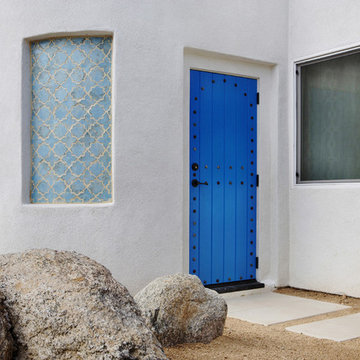
Mid-sized mediterranean front door in Los Angeles with white walls, concrete floors, a single front door, a blue front door and grey floor.
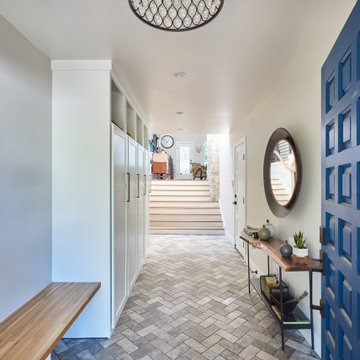
Inspiration for a large country front door in Denver with grey walls, ceramic floors, a single front door, a blue front door and grey floor.
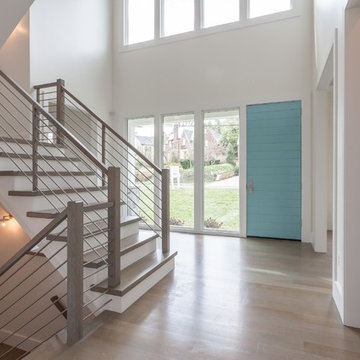
Inspiration for a contemporary foyer in DC Metro with white walls, light hardwood floors, a single front door, a blue front door and grey floor.
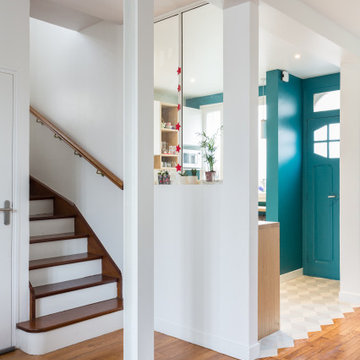
Dans cette belle maison de banlieue, il s'agissait de créer un cocon fonctionnel et chaleureux pour toute la famille. Lui est à Londres la semaine, elle à Paris avec les enfants. Nous avons donc créé un espace de vie convivial qui convient à tous les membres de la famille.
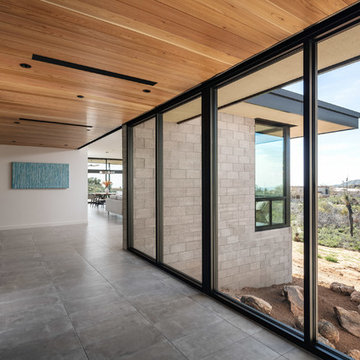
Main entry interior with brightly painted pivot door. Open glass to view of desert and mountains beyond. Wood ceiling.
Photography: Roehner + Ryan
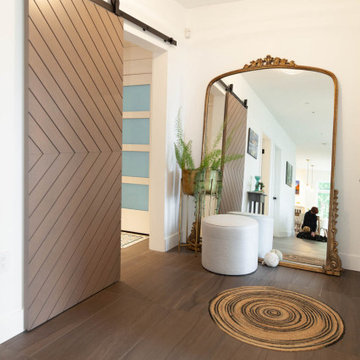
Design ideas for a large country foyer in Vancouver with white walls, porcelain floors, a double front door, a blue front door and grey floor.
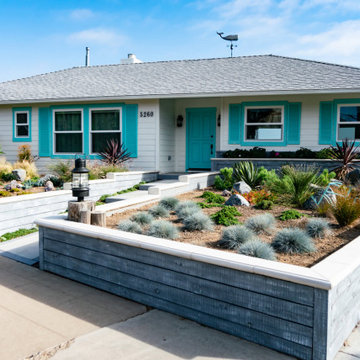
Besides from geographically being in arguably one of the most beautiful areas of all Southern Calfornia, La Jolla, San Diego . The panoramic views of the Pacific Ocean can easily speak for itself. There are really few words to describe how breath taking, and cute this house really is in words, but i'll try my best.
Our open concept living space and kitchen area gives you a full time view of the ocean at all angles. The house was built in the 1950's and with it's original bones in place, the house was recently refurbished and remodeled to fit even the most luxurious guest. Everything is new.
A giant back patio with plenty of seating for all your guest will make life of the party. A large 8 person massage therapy Jacuzzi spa is best during the evening sunset or on a clear, moonlit, and star filled sky.
Our large driveway and street parking makes it extremely accessible for all your vehicles or guest cars.
Sand toys, beach chairs, surfboards, boogey boards, and many more essentials are all at a moments grab ,and run down on the beach in less then a minute.
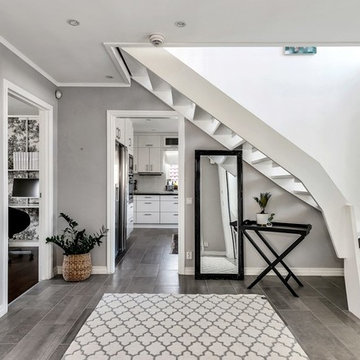
Förmedlas av Länsfast Täby, foto av Fisheye Foto
Design ideas for a mid-sized scandinavian entry hall in Stockholm with grey walls, grey floor and a blue front door.
Design ideas for a mid-sized scandinavian entry hall in Stockholm with grey walls, grey floor and a blue front door.
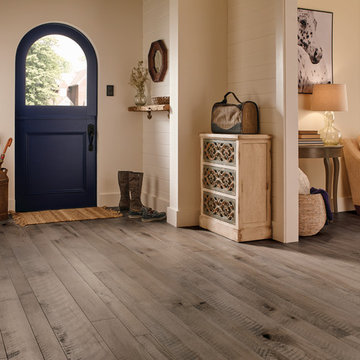
Photo of a large eclectic foyer in DC Metro with white walls, medium hardwood floors, a single front door, a blue front door and grey floor.
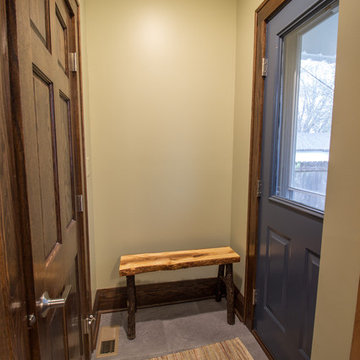
These wonderful homeowners contacted Castle in NEED of a new kitchen. The old kitchen of this 1926 Morris Park neighborhood home was falling apart.
After years of making it work, they finally decided to take the next steps so they could love their home again. After seeing the home and discussing the family’s needs, we decided the best kitchen for them would include opening the kitchen up into the dining room for better work flow within the kitchen space. The homeowners had no idea their kitchen could feel so large without an addition! It was a joy to show them their home’s potential.
The new kitchen includes a balance of the existing home’s finishes along with some more contemporary updates. New custom-designed cabinetry in a Maple Honey finish, granite countertops, subway tile backsplash from American Olean Midwest, new appliances, new lighting, new luxury vinyl Adura tile flooring, new millwork to match existing, and a new back door complete the kitchen.
Castle’s favorite part of the kitchen are the Kashmir Pearl granite countertops. The granite has a splash of plum color that really draws your eye in when you look closely and matches nicely with the homes original dark millwork. The homeowners’ favorite feature was the floors! Luxury vinyl is a great alternative to a tile floor for a nice aesthetic that also isn’t so hard on your feet.
The homeowners could not be happier with their new space.
See this project in person on September 29 – 30 at the 2018 Castle Educational Home Tour!
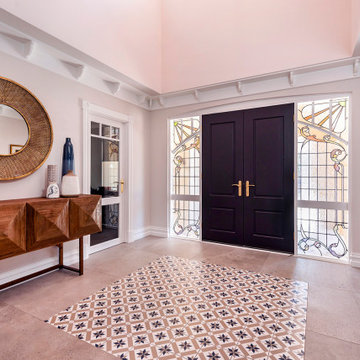
Design ideas for a large transitional foyer in Perth with grey walls, porcelain floors, a double front door, a blue front door and grey floor.
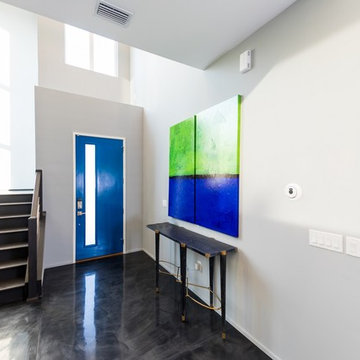
This modern beach house in Jacksonville Beach features a large, open entertainment area consisting of great room, kitchen, dining area and lanai. A unique second-story bridge over looks both foyer and great room. Polished concrete floors and horizontal aluminum stair railing bring a contemporary feel. The kitchen shines with European-style cabinetry and GE Profile appliances. The private upstairs master suite is situated away from other bedrooms and features a luxury master shower and floating double vanity. Two roomy secondary bedrooms share an additional bath. Photo credit: Deremer Studios
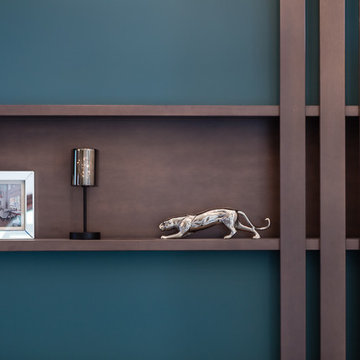
Beautiful finishing design is a hallmark of Hearth Homes. This custom maple shelving adds a stylish touch to the foyer. Inspired by the rural setting, the deep blue accent colour is reminiscent of a twilight sky.
Photo by Kristen Sawatzky
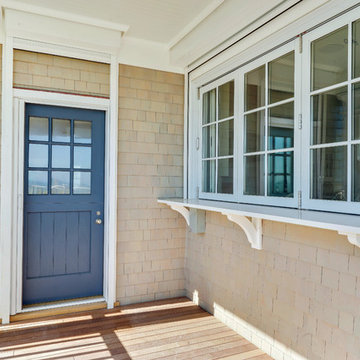
Motion City Media
Inspiration for a mid-sized beach style mudroom in New York with multi-coloured walls, ceramic floors, a dutch front door, a blue front door and grey floor.
Inspiration for a mid-sized beach style mudroom in New York with multi-coloured walls, ceramic floors, a dutch front door, a blue front door and grey floor.
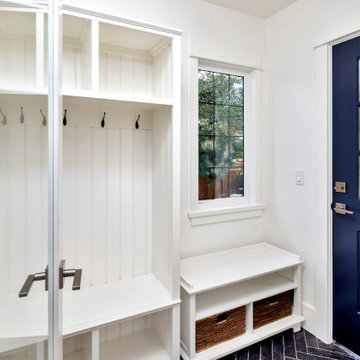
Design ideas for a large transitional mudroom in Other with white walls, slate floors, a single front door, a blue front door and grey floor.
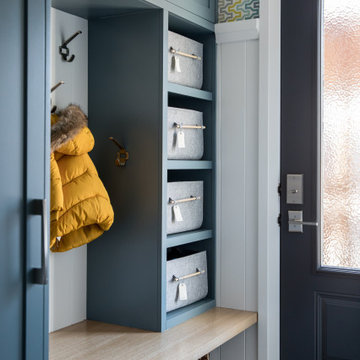
Inspiration for a small midcentury mudroom in Calgary with white walls, vinyl floors, a single front door, a blue front door and grey floor.
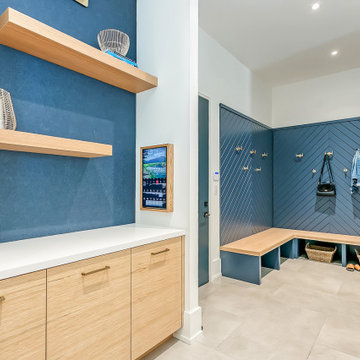
Photo of a contemporary mudroom in Toronto with multi-coloured walls, porcelain floors, a single front door, a blue front door and grey floor.
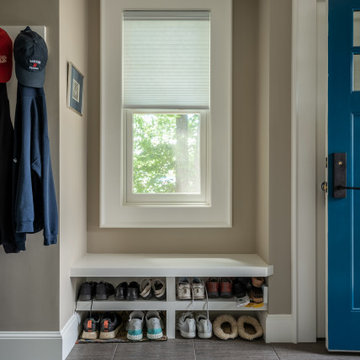
Inspiration for a mid-sized transitional mudroom in Boston with beige walls, porcelain floors, a single front door, a blue front door and grey floor.
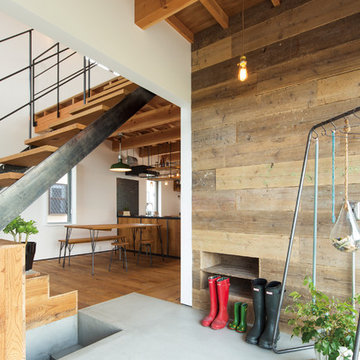
玄関土間スペースは古材のアクセントウォールとデッキへ繋がる大きな窓のある明るい空間
Photo of an industrial entryway in Other with multi-coloured walls, concrete floors, a single front door, a blue front door and grey floor.
Photo of an industrial entryway in Other with multi-coloured walls, concrete floors, a single front door, a blue front door and grey floor.
Entryway Design Ideas with a Blue Front Door and Grey Floor
6