Entryway Design Ideas with a Blue Front Door
Refine by:
Budget
Sort by:Popular Today
41 - 60 of 172 photos
Item 1 of 3
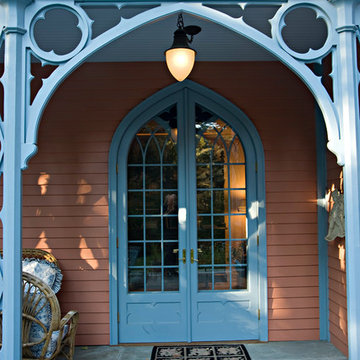
Custom french door entrance porch with bluestone. photo Kevin Sprague
Inspiration for a small eclectic front door in Boston with brown walls, slate floors, a double front door and a blue front door.
Inspiration for a small eclectic front door in Boston with brown walls, slate floors, a double front door and a blue front door.
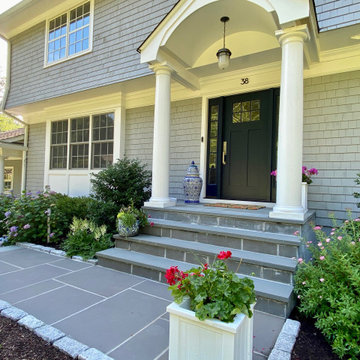
Bluestone walkway framed in Belgian blocks leads visitors to a cheerful entry.
Photo of a mid-sized transitional front door in Los Angeles with a single front door and a blue front door.
Photo of a mid-sized transitional front door in Los Angeles with a single front door and a blue front door.
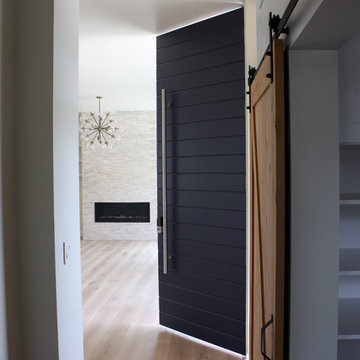
This is an example of an expansive modern front door in San Francisco with white walls, light hardwood floors, a single front door, a blue front door and brown floor.
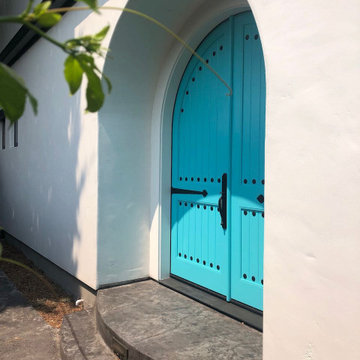
Blue door, white stucco, stained concrete
Design ideas for a large mediterranean front door in Other with white walls, dark hardwood floors, a double front door, a blue front door, brown floor and exposed beam.
Design ideas for a large mediterranean front door in Other with white walls, dark hardwood floors, a double front door, a blue front door, brown floor and exposed beam.
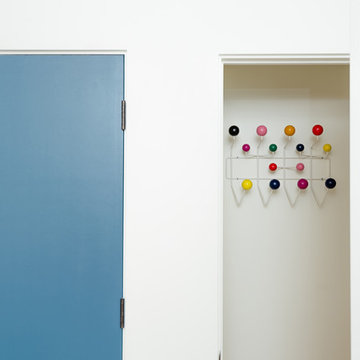
An Eames Hang-It-All adds a sense of playfulness and a surprising colorful storage solution at the new coats closet.
Photo of a small midcentury front door in Orange County with white walls, medium hardwood floors, a single front door and a blue front door.
Photo of a small midcentury front door in Orange County with white walls, medium hardwood floors, a single front door and a blue front door.
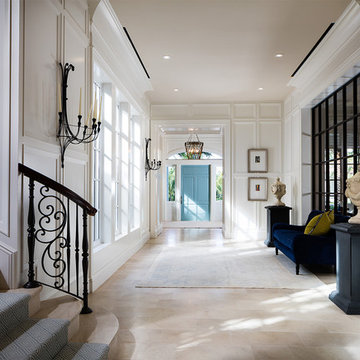
New 2-story residence with additional 9-car garage, exercise room, enoteca and wine cellar below grade. Detached 2-story guest house and 2 swimming pools.
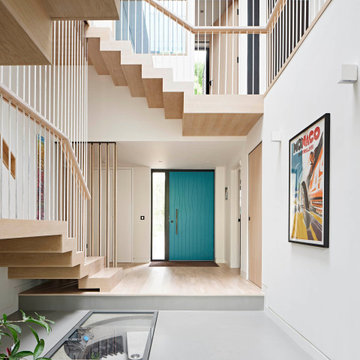
The brief to the architects for this house re-build was multifaceted. It needed to be functional for a young family, sustainable, airy & bright. And as insulated as possible.
Externally the house meets the desired clean contemporary style and gives little away in terms of what lies beyond. Inside, the immediate entrance area captures the brief perfectly, with light oak, resin & paint materials and clever design used to lift the area. The space includes practical storage and the craftsmanship of the winding staircase is evident, a feature that was described by the architects as "a piece of sculpture".
Setting off the more neutral interior & exterior stylings is our Wav ii front door in bold turquoise - a colour that the clients loved and continued to use as an accent colour throughout. The door is finished with a modern black handle and fingerprint entry, for the ultimate elegant & easy-to-use entry way.
Door details:
Door design: Wav ii
Door range: e80 hinged doorset
RAL-painted finish ref: 5021
Handle option: 10a black
Fingerprint entry
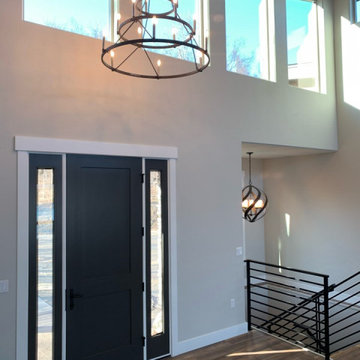
Design ideas for a large transitional front door in Other with white walls, medium hardwood floors, a single front door, a blue front door, grey floor and exposed beam.
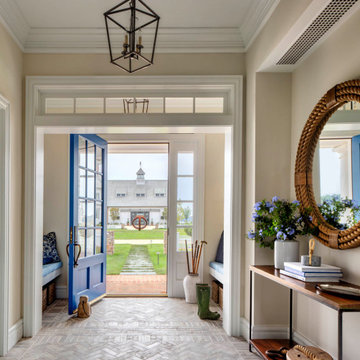
Upon entrance of this guest house, guests are met with gray brick herringbone inlay, and Nantucket blue accents.
Design ideas for a mid-sized beach style foyer in Baltimore with beige walls, a single front door, a blue front door and grey floor.
Design ideas for a mid-sized beach style foyer in Baltimore with beige walls, a single front door, a blue front door and grey floor.
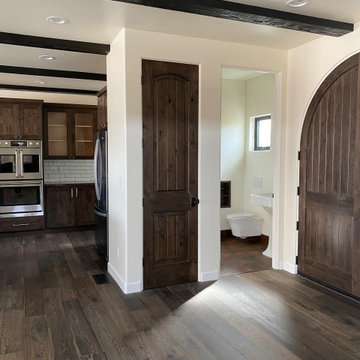
Blue door, white stucco, stained concrete
Inspiration for a large mediterranean front door in Other with white walls, dark hardwood floors, a double front door, a blue front door, brown floor and exposed beam.
Inspiration for a large mediterranean front door in Other with white walls, dark hardwood floors, a double front door, a blue front door, brown floor and exposed beam.
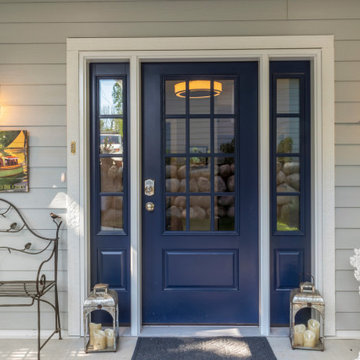
This quaint little cottage on Delavan Lake was stripped down, lifted up and totally transformed.
Design ideas for an expansive traditional front door in Milwaukee with grey walls, a single front door and a blue front door.
Design ideas for an expansive traditional front door in Milwaukee with grey walls, a single front door and a blue front door.
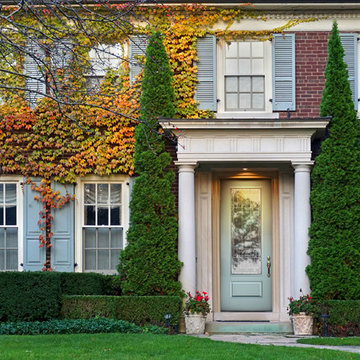
Colonial, red brick, two-story home, Featuring vine-covered walls, round non-fluted columns and a Belleville series front door with Castellon style decorative door glass.
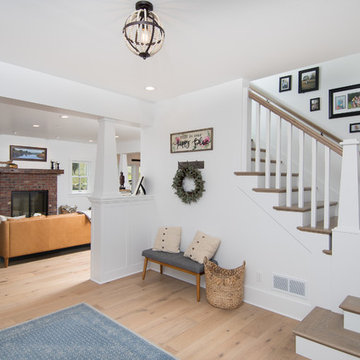
This 1914 family farmhouse was passed down from the original owners to their grandson and his young family. The original goal was to restore the old home to its former glory. However, when we started planning the remodel, we discovered the foundation needed to be replaced, the roof framing didn’t meet code, all the electrical, plumbing and mechanical would have to be removed, siding replaced, and much more. We quickly realized that instead of restoring the home, it would be more cost effective to deconstruct the home, recycle the materials, and build a replica of the old house using as much of the salvaged materials as we could.
The design of the new construction is greatly influenced by the old home with traditional craftsman design interiors. We worked with a deconstruction specialist to salvage the old-growth timber and reused or re-purposed many of the original materials. We moved the house back on the property, connecting it to the existing garage, and lowered the elevation of the home which made it more accessible to the existing grades. The new home includes 5-panel doors, columned archways, tall baseboards, reused wood for architectural highlights in the kitchen, a food-preservation room, exercise room, playful wallpaper in the guest bath and fun era-specific fixtures throughout.
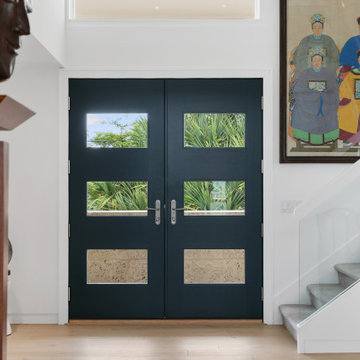
Photo of a mid-sized contemporary front door in Tampa with white walls, light hardwood floors, a double front door, a blue front door and beige floor.
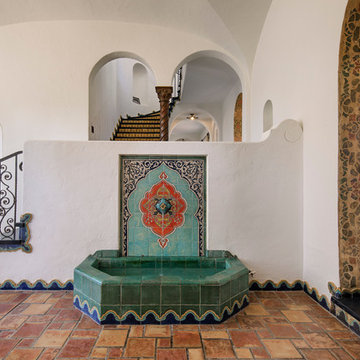
Historic landmark estate restoration with handpainted archways, American Encaustic tile detailing and fountain, original tile floor, and original wrought iron fixtures.
Photo by: Jim Bartsch
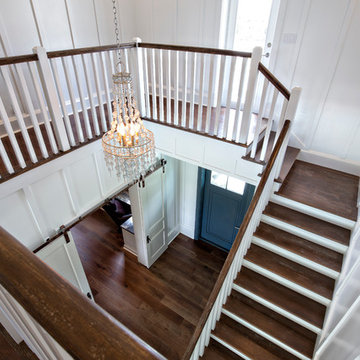
British West Indies Architecture
Architectural Photography - Ron Rosenzweig
Mid-sized beach style entryway in Miami with white walls, dark hardwood floors, a single front door and a blue front door.
Mid-sized beach style entryway in Miami with white walls, dark hardwood floors, a single front door and a blue front door.
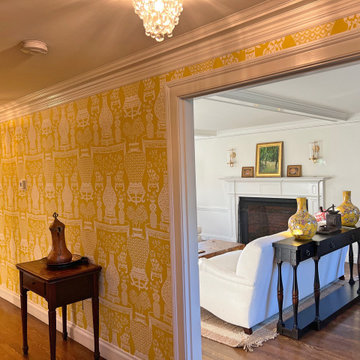
Originally designed by renowned architect Miles Standish in 1930, this gorgeous New England Colonial underwent a 1960s addition by Richard Wills of the elite Royal Barry Wills architecture firm - featured in Life Magazine in both 1938 & 1946 for his classic Cape Cod & Colonial home designs. The addition included an early American pub w/ beautiful pine-paneled walls, full bar, fireplace & abundant seating as well as a country living room.
We Feng Shui'ed and refreshed this classic home, providing modern touches, but remaining true to the original architect's vision.
On the front door: Heritage Red by Benjamin Moore.
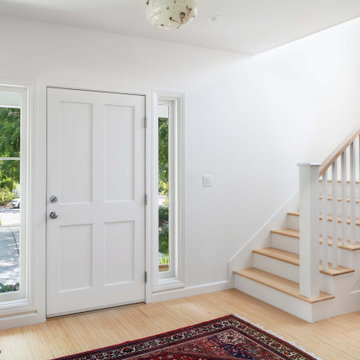
Our design for the Ruby Residence augmented views to the outdoors at every opportunity, while completely transforming the style and curb appeal of the home in the process. This second story addition added a bedroom suite upstairs, and a new foyer and powder room below, while minimally impacting the rest of the existing home. We also completely remodeled the galley kitchen to open it up to the adjacent living spaces. The design carefully considered the balance of views and privacy, offering the best of both worlds with our design. The result is a bright and airy home with an effortlessly coastal chic vibe.
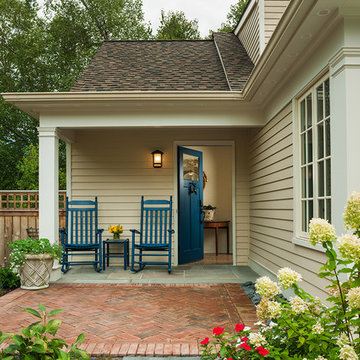
Tom Crane Photography
Design ideas for a small transitional foyer in Philadelphia with beige walls, brick floors, a single front door and a blue front door.
Design ideas for a small transitional foyer in Philadelphia with beige walls, brick floors, a single front door and a blue front door.
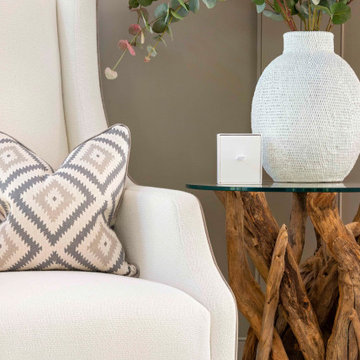
Entrance hall with driftwood side table and cream armchairs. Panelled walls with plastered wall lights.
This is an example of a large entry hall in Other with ceramic floors, a blue front door, white floor and panelled walls.
This is an example of a large entry hall in Other with ceramic floors, a blue front door, white floor and panelled walls.
Entryway Design Ideas with a Blue Front Door
3