All Ceiling Designs Entryway Design Ideas with a Blue Front Door
Refine by:
Budget
Sort by:Popular Today
81 - 100 of 142 photos
Item 1 of 3
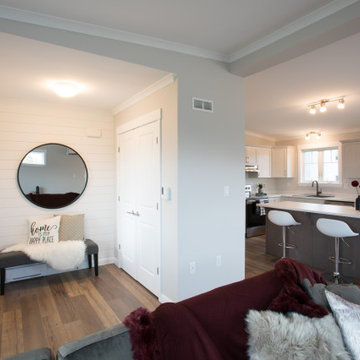
A spacious entry into your main living space nooked enough to provide transition. A 5' double doored closet greets you and your living room is to the right.
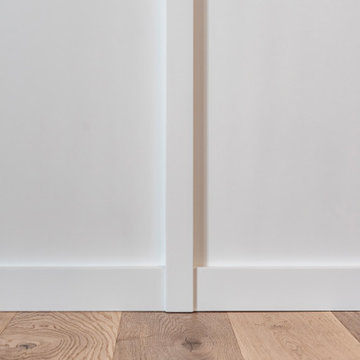
L'ingresso di casa c70 è la quinta scenica che filtra la zona giorno open space. Si caratterizza dal contrasto cromatico tra la vernice blu di pareti e soffitto e il bianco della vetrina in falegnameria realizzata su disegno. La parete in legno bianca nasconde una piccola cabina armadio e un soppalco.
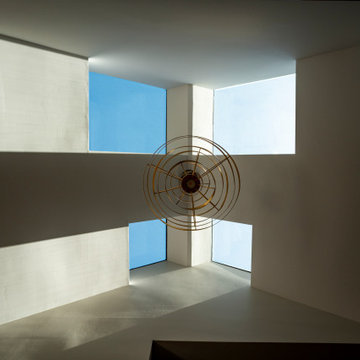
bottom-up view of new entry skylights and light fixture.
Design ideas for a mid-sized contemporary foyer in San Francisco with white walls, light hardwood floors, a double front door, a blue front door, brown floor and vaulted.
Design ideas for a mid-sized contemporary foyer in San Francisco with white walls, light hardwood floors, a double front door, a blue front door, brown floor and vaulted.
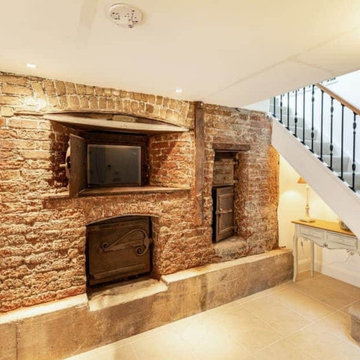
Historic brick bread oven in entrance area (refurbished)
Photo of a mid-sized beach style vestibule in Devon with white walls, porcelain floors, a double front door, a blue front door, beige floor, recessed and wood walls.
Photo of a mid-sized beach style vestibule in Devon with white walls, porcelain floors, a double front door, a blue front door, beige floor, recessed and wood walls.

Design ideas for a large midcentury foyer in Sacramento with blue walls, light hardwood floors, a single front door, a blue front door, brown floor and exposed beam.
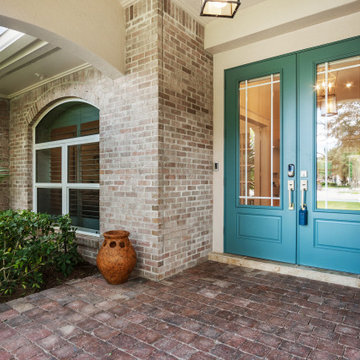
Large beach style front door in Other with beige walls, brick floors, a double front door, a blue front door, brown floor, coffered and brick walls.
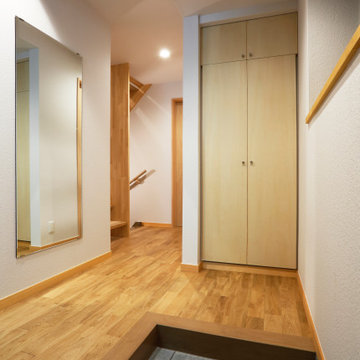
玄関は壁の位置を変更し、広く使えるよう改装しています。
This is an example of a small modern entry hall in Tokyo with white walls, light hardwood floors, a single front door, a blue front door, wallpaper and wallpaper.
This is an example of a small modern entry hall in Tokyo with white walls, light hardwood floors, a single front door, a blue front door, wallpaper and wallpaper.
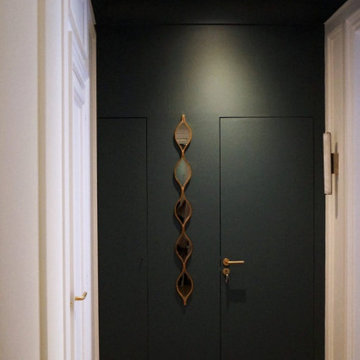
Type : Appartement
Lieu : Paris 16e arrondissement
Superficie : 87 m²
Description : Rénovation complète d'un appartement bourgeois, création d'ambiance, élaboration des plans 2D, maquette 3D, suivi des travaux.
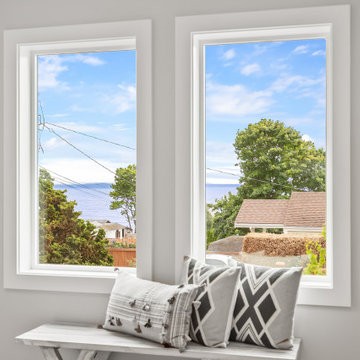
Photo of a mid-sized beach style entryway in Seattle with grey walls, light hardwood floors, a single front door, a blue front door, beige floor, timber and planked wall panelling.
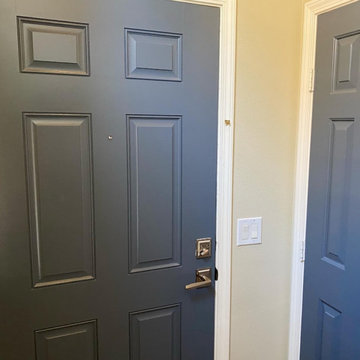
Staircase and entryway renovation.
Ground-floor private entry for second floor condo. Removed carpet on stairs, sanded off glue and filled holes, added staircase skirting and trim to cover gaps along the sides of the stairs, painted treads with high-durability exterior floor paint, hand-painted new riser boards in Spanish tile designs and coordinating solid colors to cover existing chipboard risers, and applied custom-made vinyl lettering to top riser for a unique welcome home statement piece. Also painted front door and coat closet door, replaced porcelain tile entry flooring with LVP flooring to match upstairs, and replaced door handles to updated nickel finish. Also placed mirror with shelf for keys and gallery-style artwork along staircase wall. Cost of the staircase renovation was approximately equal to the cost to remove stair carpet and install LVP flooring on stairs.
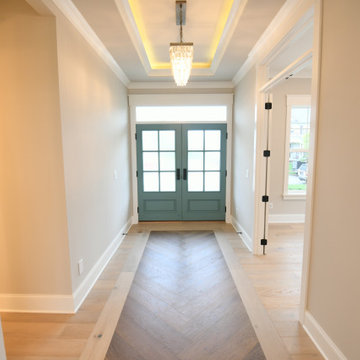
Photo of a transitional front door in Columbus with white walls, light hardwood floors, a double front door, a blue front door and recessed.
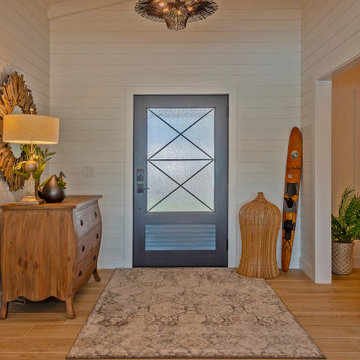
Photo of a front door in Tampa with beige walls, light hardwood floors, a single front door, a blue front door, brown floor and exposed beam.
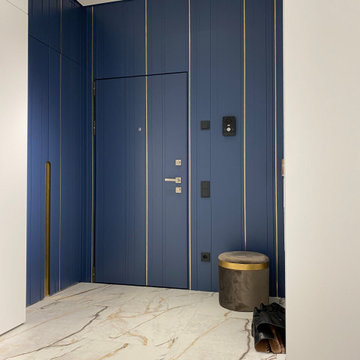
Mid-sized front door in Moscow with blue walls, porcelain floors, a blue front door, beige floor and recessed.
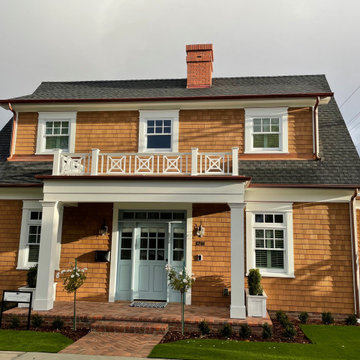
Welcome to Cape-style entry
Small beach style front door in San Diego with brown walls, brick floors, a dutch front door, a blue front door, red floor and coffered.
Small beach style front door in San Diego with brown walls, brick floors, a dutch front door, a blue front door, red floor and coffered.
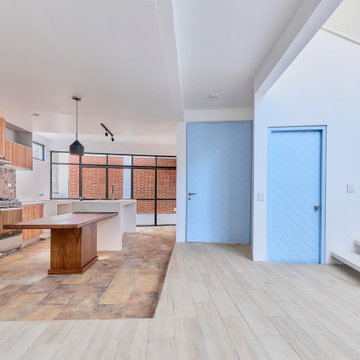
Principal entry open to the living room and kitchen
Inspiration for a mid-sized contemporary entry hall in Mexico City with white walls, ceramic floors, a pivot front door, a blue front door, multi-coloured floor and recessed.
Inspiration for a mid-sized contemporary entry hall in Mexico City with white walls, ceramic floors, a pivot front door, a blue front door, multi-coloured floor and recessed.
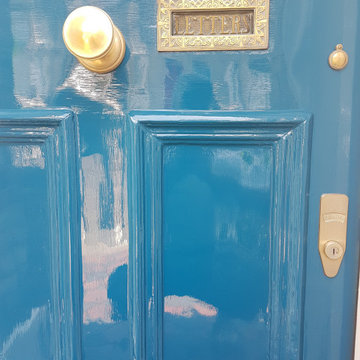
Restoring 100 years old plus door and wooden sash windows is a big task. It requires skill, knowledge, good product use, and some specialist training. As a passionate owner and operator at Mi Decor, I just love this type of work. it is touching history and making this work lats for a generation. From sanding, wood, and masonry repair to epoxy resin installation and hand-painted finish in high gloss.
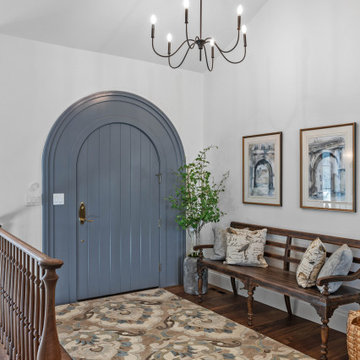
Entry
Photo of a large front door in Other with white walls, medium hardwood floors, a single front door, a blue front door, brown floor and vaulted.
Photo of a large front door in Other with white walls, medium hardwood floors, a single front door, a blue front door, brown floor and vaulted.
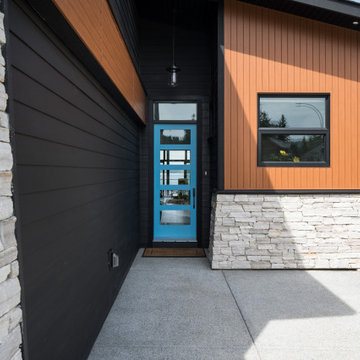
Ocean Bank is a contemporary style oceanfront home located in Chemainus, BC. We broke ground on this home in March 2021. Situated on a sloped lot, Ocean Bank includes 3,086 sq.ft. of finished space over two floors.
The main floor features 11′ ceilings throughout. However, the ceiling vaults to 16′ in the Great Room. Large doors and windows take in the amazing ocean view.
The Kitchen in this custom home is truly a beautiful work of art. The 10′ island is topped with beautiful marble from Vancouver Island. A panel fridge and matching freezer, a large butler’s pantry, and Wolf range are other desirable features of this Kitchen. Also on the main floor, the double-sided gas fireplace that separates the Living and Dining Rooms is lined with gorgeous tile slabs. The glass and steel stairwell railings were custom made on site.
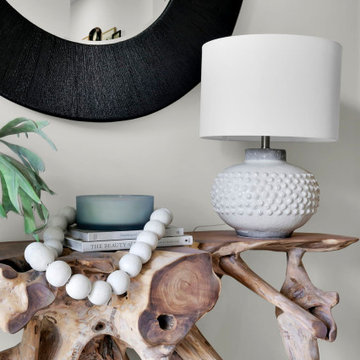
Photo of a beach style entryway in Jacksonville with a single front door, a blue front door and wood.
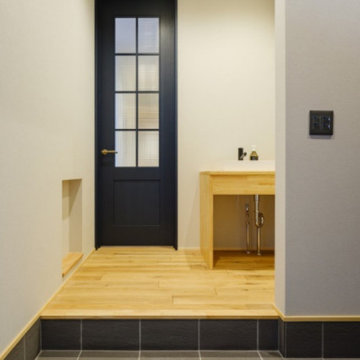
家の顔となる玄関ホールは、インテリアのようなネイビーのドアが主役。
帰宅後すぐに手洗いができる動線は、家族の健康を守る大切なルーティーン。
This is an example of an entry hall in Other with white walls, a single front door, a blue front door, wallpaper and wallpaper.
This is an example of an entry hall in Other with white walls, a single front door, a blue front door, wallpaper and wallpaper.
All Ceiling Designs Entryway Design Ideas with a Blue Front Door
5