Entryway Design Ideas with a Brown Front Door and a Metal Front Door
Refine by:
Budget
Sort by:Popular Today
141 - 160 of 7,043 photos
Item 1 of 3
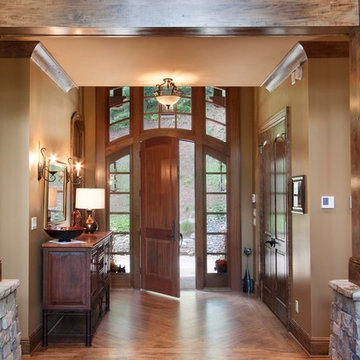
J. Weiland Photography-
Breathtaking Beauty and Luxurious Relaxation awaits in this Massive and Fabulous Mountain Retreat. The unparalleled Architectural Degree, Design & Style are credited to the Designer/Architect, Mr. Raymond W. Smith, https://www.facebook.com/Raymond-W-Smith-Residential-Designer-Inc-311235978898996/, the Interior Designs to Marina Semprevivo, and are an extent of the Home Owners Dreams and Lavish Good Tastes. Sitting atop a mountain side in the desirable gated-community of The Cliffs at Walnut Cove, https://cliffsliving.com/the-cliffs-at-walnut-cove, this Skytop Beauty reaches into the Sky and Invites the Stars to Shine upon it. Spanning over 6,000 SF, this Magnificent Estate is Graced with Soaring Ceilings, Stone Fireplace and Wall-to-Wall Windows in the Two-Story Great Room and provides a Haven for gazing at South Asheville’s view from multiple vantage points. Coffered ceilings, Intricate Stonework and Extensive Interior Stained Woodwork throughout adds Dimension to every Space. Multiple Outdoor Private Bedroom Balconies, Decks and Patios provide Residents and Guests with desired Spaciousness and Privacy similar to that of the Biltmore Estate, http://www.biltmore.com/visit. The Lovely Kitchen inspires Joy with High-End Custom Cabinetry and a Gorgeous Contrast of Colors. The Striking Beauty and Richness are created by the Stunning Dark-Colored Island Cabinetry, Light-Colored Perimeter Cabinetry, Refrigerator Door Panels, Exquisite Granite, Multiple Leveled Island and a Fun, Colorful Backsplash. The Vintage Bathroom creates Nostalgia with a Cast Iron Ball & Claw-Feet Slipper Tub, Old-Fashioned High Tank & Pull Toilet and Brick Herringbone Floor. Garden Tubs with Granite Surround and Custom Tile provide Peaceful Relaxation. Waterfall Trickles and Running Streams softly resound from the Outdoor Water Feature while the bench in the Landscape Garden calls you to sit down and relax a while.
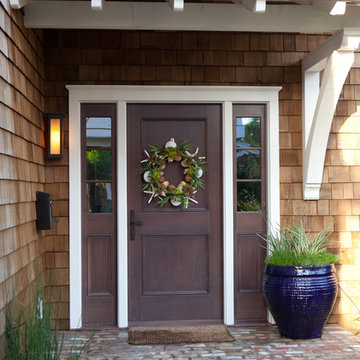
Inspiration for a small beach style front door in Jacksonville with brown walls, brick floors, a single front door and a brown front door.
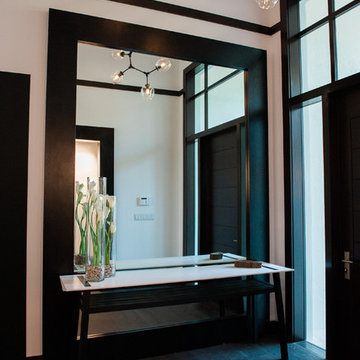
This is an example of a large contemporary foyer in Miami with white walls, dark hardwood floors, a single front door and a brown front door.
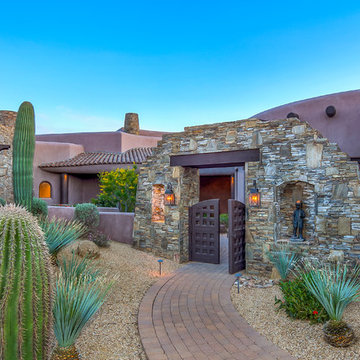
EIF Images Inc
This is an example of a large front door in Other with a double front door and a brown front door.
This is an example of a large front door in Other with a double front door and a brown front door.
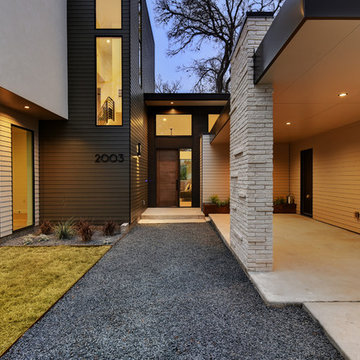
Allison Cartwright
Photo of a contemporary front door in Austin with a single front door and a brown front door.
Photo of a contemporary front door in Austin with a single front door and a brown front door.
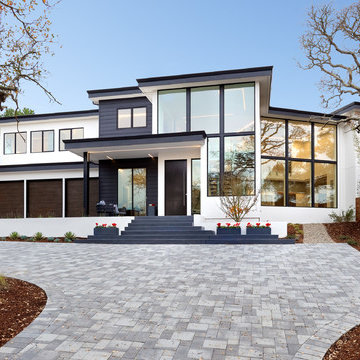
Designers: Susan Bowen & Revital Kaufman-Meron
Photos: LucidPic Photography - Rich Anderson
This is an example of a large modern front door in San Francisco with white walls, a pivot front door, light hardwood floors, a brown front door and beige floor.
This is an example of a large modern front door in San Francisco with white walls, a pivot front door, light hardwood floors, a brown front door and beige floor.
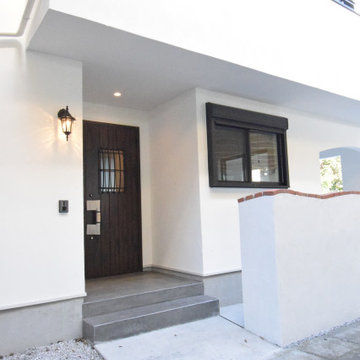
Design ideas for a mid-sized scandinavian front door in Tokyo Suburbs with white walls, medium hardwood floors, a single front door, a brown front door and brown floor.
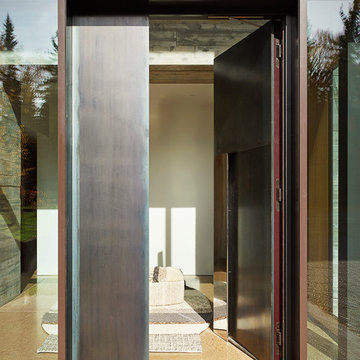
We were honored to work with CLB Architects on the Riverbend residence. The home is clad with our Blackened Hot Rolled steel panels giving the exterior an industrial look. Steel panels for the patio and terraced landscaping were provided by Brandner Design. The one-of-a-kind entry door blends industrial design with sophisticated elegance. Built from raw hot rolled steel, polished stainless steel and beautiful hand stitched burgundy leather this door turns this entry into art. Inside, shou sugi ban siding clads the mind-blowing powder room designed to look like a subway tunnel. Custom fireplace doors, cabinets, railings, a bunk bed ladder, and vanity by Brandner Design can also be found throughout the residence.
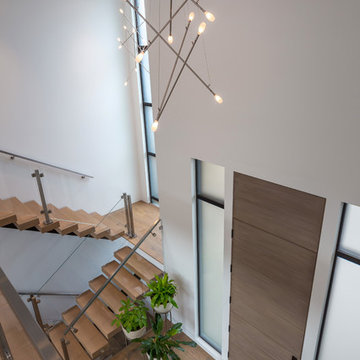
The grand entrance with double height ceilings, the wooden floor flowing into the stairs and the door, glass railings and balconies for the modern & open look and the eye-catcher in the room, the hanging design light
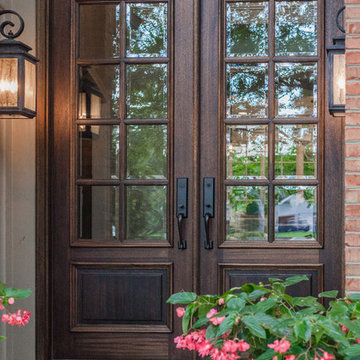
Kyle Cannon
Design ideas for a mid-sized transitional front door in Cincinnati with a double front door and a brown front door.
Design ideas for a mid-sized transitional front door in Cincinnati with a double front door and a brown front door.
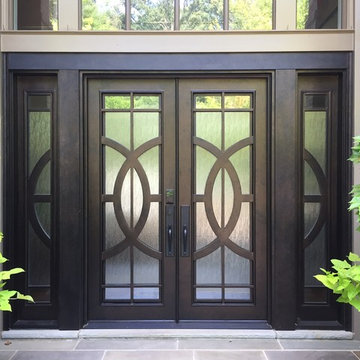
A door is in the details. This homeowner had a vision for the extraordinary with modern design details and scrolls. Finished in Dark Bronze, this luxe entryway is stunning.
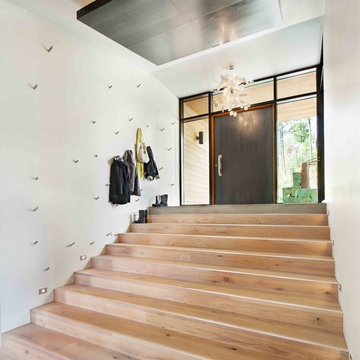
Gibeon Photography
This is an example of a large contemporary entry hall in Other with white walls, light hardwood floors, a single front door and a brown front door.
This is an example of a large contemporary entry hall in Other with white walls, light hardwood floors, a single front door and a brown front door.
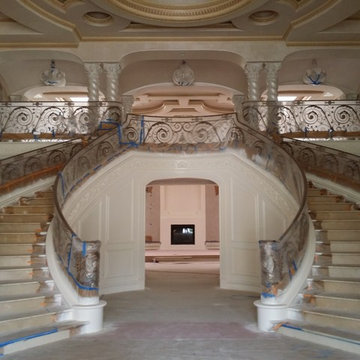
Xulon Floors
This is an example of a large mediterranean foyer in Los Angeles with multi-coloured walls, marble floors, a double front door and a metal front door.
This is an example of a large mediterranean foyer in Los Angeles with multi-coloured walls, marble floors, a double front door and a metal front door.
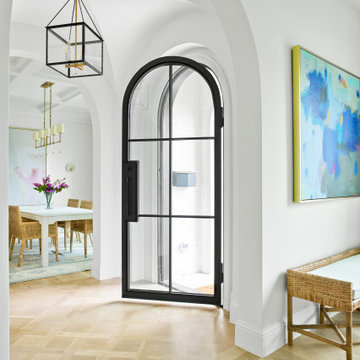
Classic, timeless and ideally positioned on a sprawling corner lot set high above the street, discover this designer dream home by Jessica Koltun. The blend of traditional architecture and contemporary finishes evokes feelings of warmth while understated elegance remains constant throughout this Midway Hollow masterpiece unlike no other. This extraordinary home is at the pinnacle of prestige and lifestyle with a convenient address to all that Dallas has to offer.
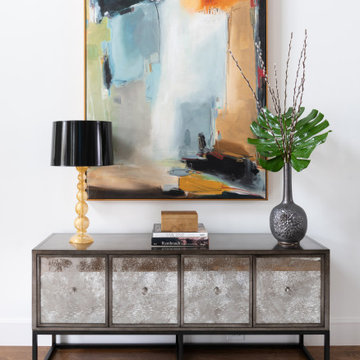
Inspiration for an expansive transitional foyer in Dallas with white walls, medium hardwood floors, a double front door, a metal front door and brown floor.
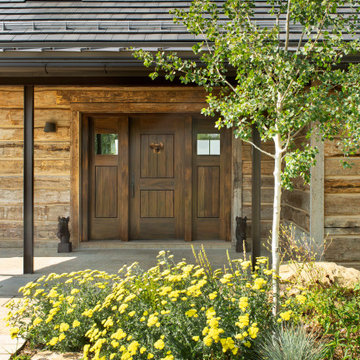
Mid-sized contemporary front door in Denver with white walls, a single front door, a brown front door and beige floor.
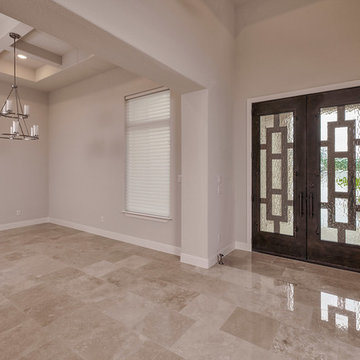
Double geometric bronzed entry doors make a stunning statement in this foyer. The marble flooring against the dark doors make the colors pop!
Dining Light:
Murray Feiss
9-Light Two Tier Chandelier
F2987/9SN/CH
Finish: Satin Nickel/Chrome
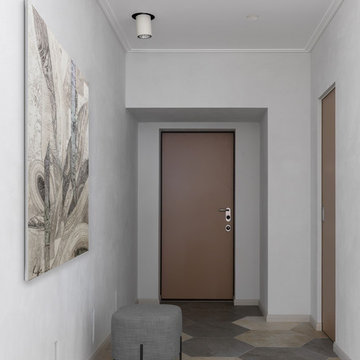
Фото Сергей Красюк.
Photo of a small contemporary front door in Moscow with grey walls, porcelain floors, a single front door, a brown front door and multi-coloured floor.
Photo of a small contemporary front door in Moscow with grey walls, porcelain floors, a single front door, a brown front door and multi-coloured floor.
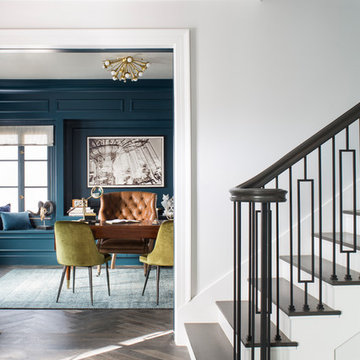
Meghan Bob Photography
Design ideas for a mid-sized transitional foyer in Los Angeles with grey walls, medium hardwood floors, a single front door, a brown front door and brown floor.
Design ideas for a mid-sized transitional foyer in Los Angeles with grey walls, medium hardwood floors, a single front door, a brown front door and brown floor.
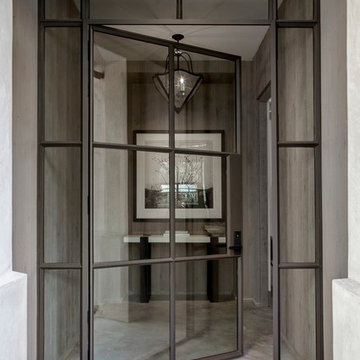
Thomas McConnell Photography | Ryan Street & Associates | Michael Deane Homes | Studio Seiders Design
This is an example of a large mediterranean entryway in Austin with beige walls, a single front door and a metal front door.
This is an example of a large mediterranean entryway in Austin with beige walls, a single front door and a metal front door.
Entryway Design Ideas with a Brown Front Door and a Metal Front Door
8