Entryway Design Ideas with a Brown Front Door and Wood Walls
Refine by:
Budget
Sort by:Popular Today
21 - 40 of 66 photos
Item 1 of 3
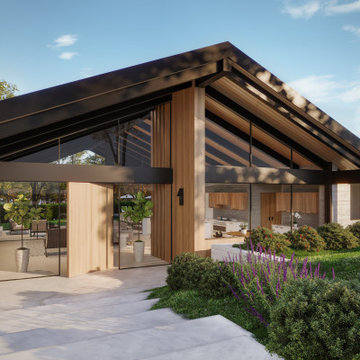
This contemporary Palos Verdes Estates residence showcases the mid-century post and beam style of architecture. The home includes a unique blend of steel, glass, concrete, and wood that exhibits modern elegance and promotes family connection.
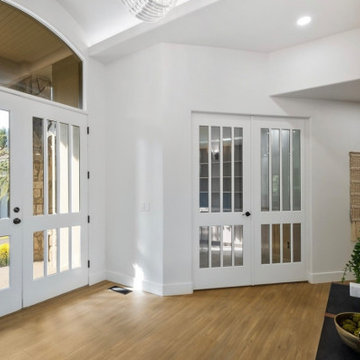
This is an example of a large midcentury entryway in Seattle with white walls, medium hardwood floors, a double front door, a brown front door, beige floor and wood walls.
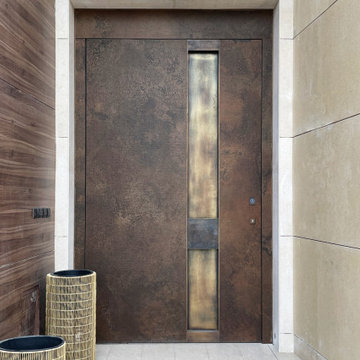
Porta blindata in grès e ottone brunito realizzata su misura.
RIALTO, COLLEZIONI ESCLUSIVE
Ispirata dal fascino di Venezia, la città sull’acqua.
Questa collezione, si ispira allo storico Ponte di Rialto, uno dei ponti più antichi di Venezia che collega le due sponde del Canal Grande.
Una linea continua, priva di elementi di sporgenza,
con un’unica vistosa nicchia. Il focus della collezione viene posto su questo dettaglio.
Maestosa e a tutt’altezza, viene interrotta solo dal maniglione incassato, sottile e dal modulo quadrato. Rialto può essere realizzata con gres, metalli nobili, marmi o altri materiali preziosi a scelta.
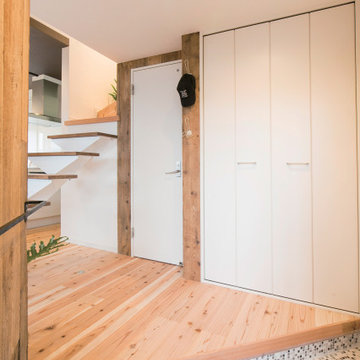
ブロックタイルの土間と天井いっぱいまで設けた収納で空間がスッキリした印象。古木のアクセントウォールはヴィンテージのアイアン雑貨がよく似合う。
This is an example of a country entry hall in Fukuoka with white walls, porcelain floors, a single front door, a brown front door, wallpaper and wood walls.
This is an example of a country entry hall in Fukuoka with white walls, porcelain floors, a single front door, a brown front door, wallpaper and wood walls.
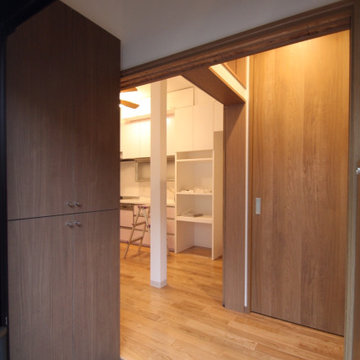
リノベーション S i
街中の狭小住宅です。コンパクトながらも快適に生活できる家です。
株式会社小木野貴光アトリエ一級建築士建築士事務所
https://www.ogino-a.com/
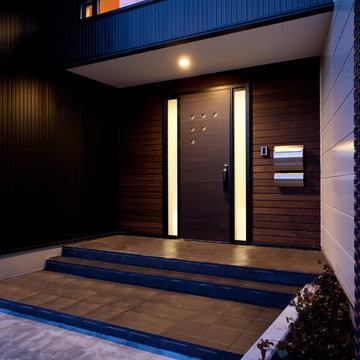
Photo of a mid-sized contemporary front door in Other with brown walls, porcelain floors, a single front door, a brown front door, black floor and wood walls.
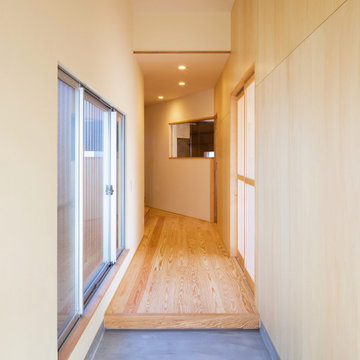
玄関から内部を覗いています。奥で左に屈曲しています。この屈曲の連続空間が一室空間を成立させています。玄関土間は炭モルタル。左手壁は珪藻土仕上げで、右手はシナ合板。
Inspiration for a mid-sized entry hall in Other with beige walls, light hardwood floors, a sliding front door, a brown front door, wallpaper and wood walls.
Inspiration for a mid-sized entry hall in Other with beige walls, light hardwood floors, a sliding front door, a brown front door, wallpaper and wood walls.
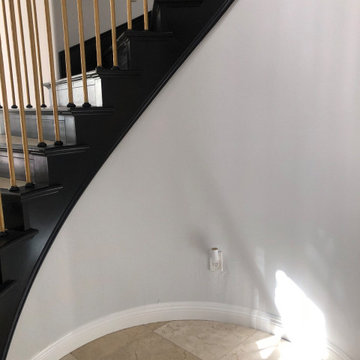
This Entryway Table Will Be a decorative space that is mainly used to put down keys or other small items. Table with tray at bottom. Console Table
Small modern entry hall in Los Angeles with white walls, porcelain floors, a single front door, a brown front door, beige floor, wood and wood walls.
Small modern entry hall in Los Angeles with white walls, porcelain floors, a single front door, a brown front door, beige floor, wood and wood walls.

Design ideas for an expansive traditional vestibule in Other with brown walls, terrazzo floors, a single front door, a brown front door, grey floor, vaulted and wood walls.
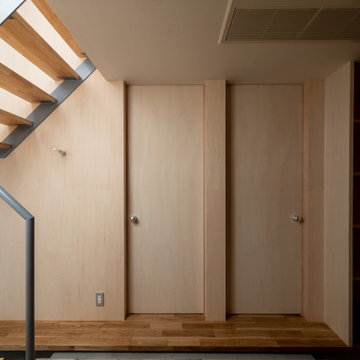
Design ideas for a mid-sized scandinavian entry hall in Tokyo Suburbs with beige walls, a single front door, a brown front door, grey floor, wallpaper and wood walls.
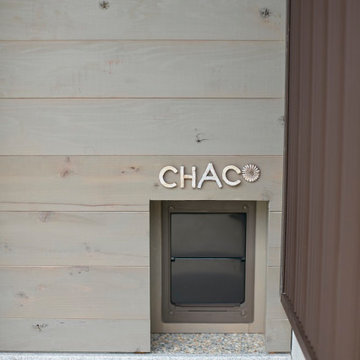
Design ideas for an asian front door in Other with beige walls, concrete floors, a single front door, a brown front door, grey floor, exposed beam and wood walls.
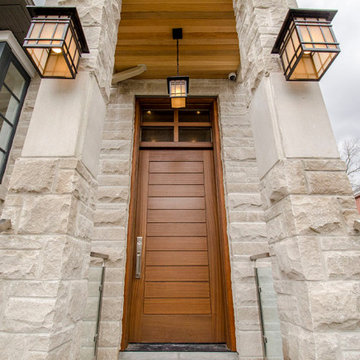
Entrance View
Inspiration for a small traditional foyer in Toronto with a brown front door, wood and wood walls.
Inspiration for a small traditional foyer in Toronto with a brown front door, wood and wood walls.
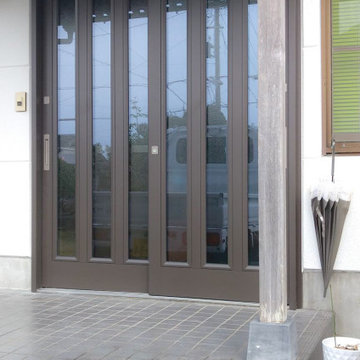
Photo of a small asian front door in Other with white walls, medium hardwood floors, a sliding front door, a brown front door, brown floor, wallpaper and wood walls.
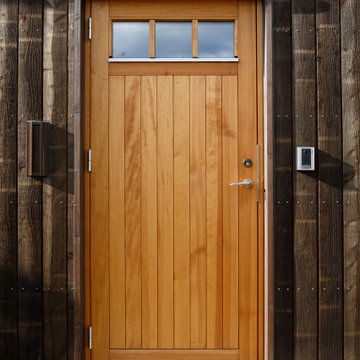
Inspiration for a large country front door in Other with black walls, concrete floors, a single front door, a brown front door, grey floor and wood walls.
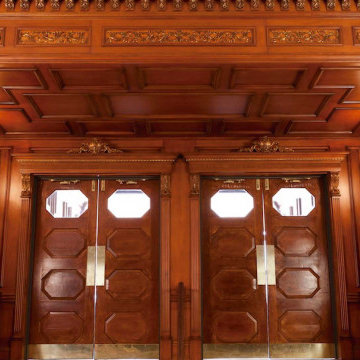
Custom Commercial bar entry. Commercial frontage. Luxury commercial woodwork, wood and glass doors.
Large traditional front door in New York with brown walls, dark hardwood floors, a double front door, a brown front door, brown floor, coffered and wood walls.
Large traditional front door in New York with brown walls, dark hardwood floors, a double front door, a brown front door, brown floor, coffered and wood walls.
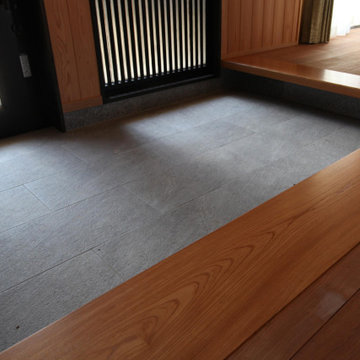
Inspiration for a large asian entry hall in Other with white walls, dark hardwood floors, a single front door, a brown front door, brown floor, wood and wood walls.
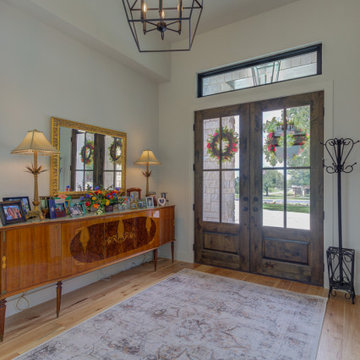
Inspiration for a mid-sized transitional foyer in Austin with white walls, light hardwood floors, a double front door, a brown front door, brown floor, recessed and wood walls.
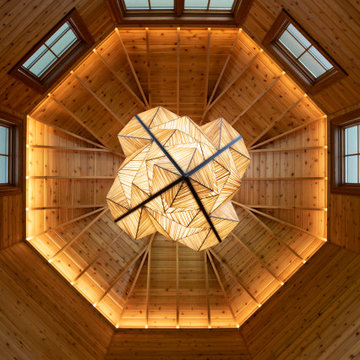
Photo of an expansive traditional vestibule in Other with brown walls, terrazzo floors, a single front door, a brown front door, grey floor, vaulted and wood walls.
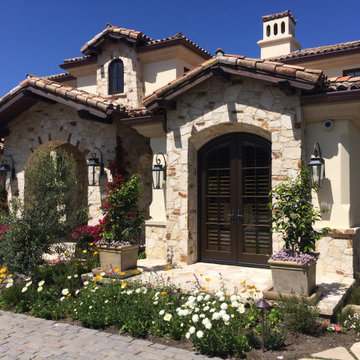
Front landscaping in Monterey, CA with hand cut Carmel stone on outside of custom home, paver driveway, custom fencing and entry way.
Design ideas for a mid-sized beach style front door in San Luis Obispo with beige walls, laminate floors, a double front door, a brown front door, beige floor, exposed beam and wood walls.
Design ideas for a mid-sized beach style front door in San Luis Obispo with beige walls, laminate floors, a double front door, a brown front door, beige floor, exposed beam and wood walls.
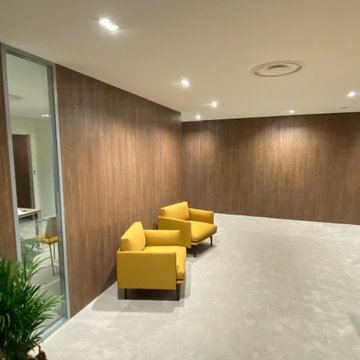
This is an example of an expansive contemporary foyer in Lyon with brown walls, carpet, a pivot front door, a brown front door, grey floor and wood walls.
Entryway Design Ideas with a Brown Front Door and Wood Walls
2