All Wall Treatments Entryway Design Ideas with a Brown Front Door
Refine by:
Budget
Sort by:Popular Today
1 - 20 of 352 photos
Item 1 of 3

This listed property underwent a redesign, creating a home that truly reflects the timeless beauty of the Cotswolds. We added layers of texture through the use of natural materials, colours sympathetic to the surroundings to bring warmth and rustic antique pieces.
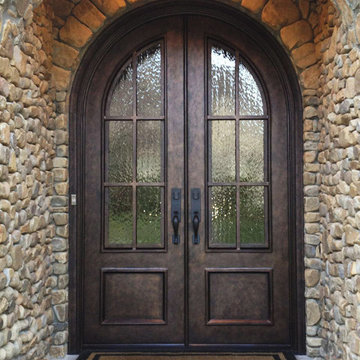
Welcome home—these custom double front entry doors boast an intricate Bronze finish, quality hardware, and textured, insulated glass that's rated to withstand hurricane impact.

Design ideas for a mid-sized country mudroom in Chicago with beige walls, ceramic floors, a single front door, a brown front door, grey floor, wallpaper and planked wall panelling.
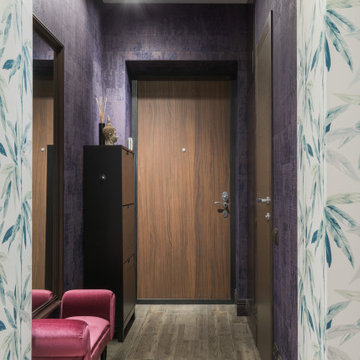
Design ideas for a mid-sized scandinavian entry hall in Moscow with purple walls, porcelain floors, a single front door, a brown front door, brown floor and wallpaper.

Inspiration for a large country front door in Atlanta with brown walls, light hardwood floors, a double front door, a brown front door, brown floor, exposed beam and wood walls.
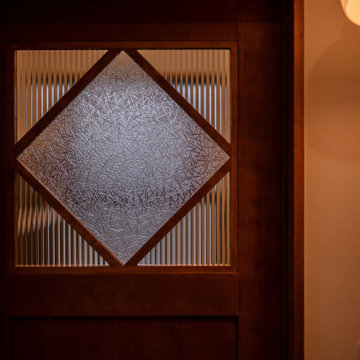
シュークロークへつながる製作建具には旧建物のレトロガラスを組み合わせて使用しています。
This is an example of a country entry hall in Other with white walls, porcelain floors, a single front door, a brown front door, grey floor, wallpaper and wallpaper.
This is an example of a country entry hall in Other with white walls, porcelain floors, a single front door, a brown front door, grey floor, wallpaper and wallpaper.
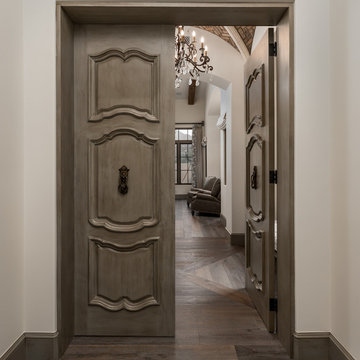
We love this bedroom's double entry doors with millwork, the vaulted brick ceiling, baseboards, and the custom chandelier.
This is an example of a mediterranean entryway in Phoenix with a double front door, a brown front door, beige walls, medium hardwood floors, brown floor, vaulted and brick walls.
This is an example of a mediterranean entryway in Phoenix with a double front door, a brown front door, beige walls, medium hardwood floors, brown floor, vaulted and brick walls.
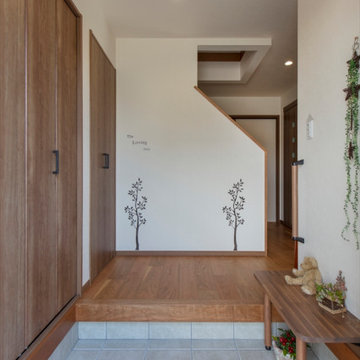
Design ideas for a scandinavian entry hall in Other with white walls, porcelain floors, a single front door, a brown front door, grey floor, wallpaper and wallpaper.
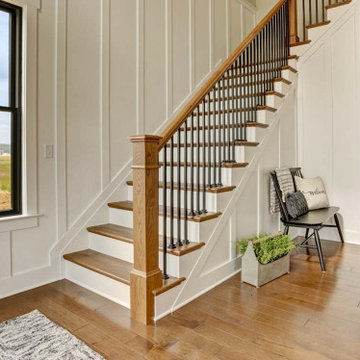
This charming 2-story craftsman style home includes a welcoming front porch, lofty 10’ ceilings, a 2-car front load garage, and two additional bedrooms and a loft on the 2nd level. To the front of the home is a convenient dining room the ceiling is accented by a decorative beam detail. Stylish hardwood flooring extends to the main living areas. The kitchen opens to the breakfast area and includes quartz countertops with tile backsplash, crown molding, and attractive cabinetry. The great room includes a cozy 2 story gas fireplace featuring stone surround and box beam mantel. The sunny great room also provides sliding glass door access to the screened in deck. The owner’s suite with elegant tray ceiling includes a private bathroom with double bowl vanity, 5’ tile shower, and oversized closet.

Working close with a client who wanted to increase his entrance to a modern home, with creating a new ground floor w/c area and cupboard for coats etc. it was important for the client to have the bricks matching as close as possible. Before this project was completed he instructed us to re design his driveway and complete this in a charcoal and red block paving. We also moved on to complete his garden work in a natural slate and re decorate his home ground floor and install new white pvcu french doors
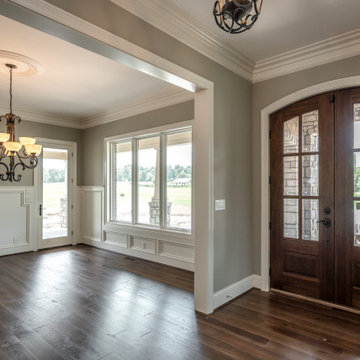
Front door and dining area
Inspiration for a large traditional foyer in Other with beige walls, medium hardwood floors, a double front door, a brown front door, brown floor and decorative wall panelling.
Inspiration for a large traditional foyer in Other with beige walls, medium hardwood floors, a double front door, a brown front door, brown floor and decorative wall panelling.
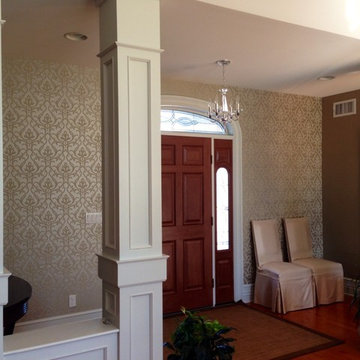
Shelly, hired me, to add some finishing touches. Everything, she tried seemed to demure for this dramatic home, but it can be scary and one may not know where to start. take a look at the before's and travel along as we take a lovely home to a spectacular home!
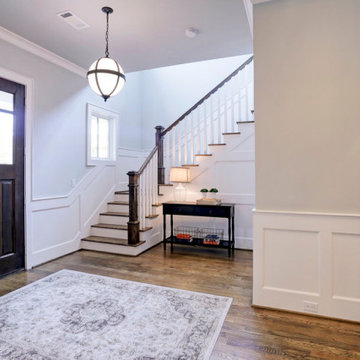
Photo of a small arts and crafts foyer in Houston with grey walls, medium hardwood floors, a single front door, a brown front door, brown floor and decorative wall panelling.
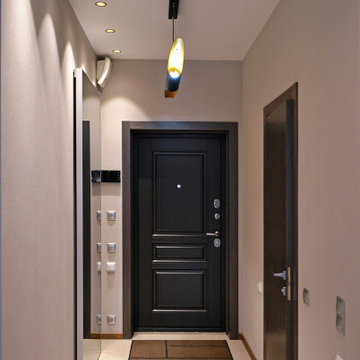
Небольшая вытянутая прихожая. Откатная зеркальная дверь с механизмом фантом. На стенах однотонные обои в светло-коричнвых тонах. На полу бежево-коричневый керамогранит квадратного формата с эффектом камня. Входная и межкомнатная дверь в шоколадно-коричневом цвете.

This Entryway Table Will Be a decorative space that is mainly used to put down keys or other small items. Table with tray at bottom. Console Table
This is an example of a small modern entry hall in Los Angeles with white walls, porcelain floors, a single front door, a brown front door, beige floor, wood and wood walls.
This is an example of a small modern entry hall in Los Angeles with white walls, porcelain floors, a single front door, a brown front door, beige floor, wood and wood walls.

Custom Commercial bar entry. Commercial frontage. Luxury commercial woodwork, wood and glass doors.
Inspiration for a large traditional front door in New York with brown walls, dark hardwood floors, a double front door, a brown front door, brown floor, coffered and wood walls.
Inspiration for a large traditional front door in New York with brown walls, dark hardwood floors, a double front door, a brown front door, brown floor, coffered and wood walls.

Photo of a country foyer in Richmond with beige walls, light hardwood floors, a single front door, a brown front door, brown floor and decorative wall panelling.
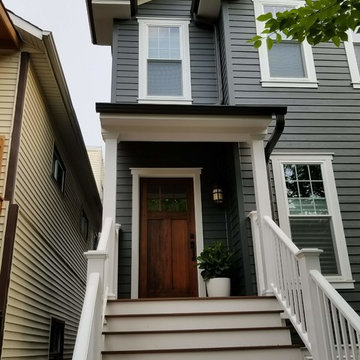
Removed old Brick and Vinyl Siding to install Insulation, Wrap, James Hardie Siding (Cedarmill) in Iron Gray and Hardie Trim in Arctic White, Installed Simpson Entry Door, Garage Doors, ClimateGuard Ultraview Vinyl Windows, Gutters and GAF Timberline HD Shingles in Charcoal. Also, Soffit & Fascia with Decorative Corner Brackets on Front Elevation. Installed new Canopy, Stairs, Rails and Columns and new Back Deck with Cedar.

This is an example of a mid-sized transitional mudroom in Chicago with grey walls, ceramic floors, a single front door, a brown front door, brown floor, wallpaper and decorative wall panelling.
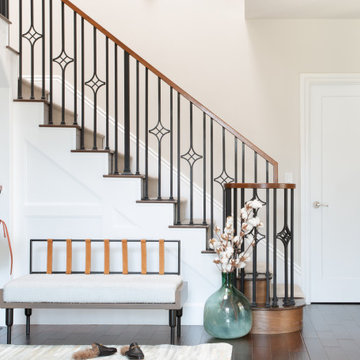
THe antique door in the foyer was a lucky find! Incorporated here with a custom made bench with Leather straps
This is an example of a large transitional entry hall in San Francisco with beige walls, a single front door, a brown front door, brown floor and decorative wall panelling.
This is an example of a large transitional entry hall in San Francisco with beige walls, a single front door, a brown front door, brown floor and decorative wall panelling.
All Wall Treatments Entryway Design Ideas with a Brown Front Door
1