Entryway Design Ideas with a Brown Front Door
Refine by:
Budget
Sort by:Popular Today
21 - 40 of 67 photos
Item 1 of 3
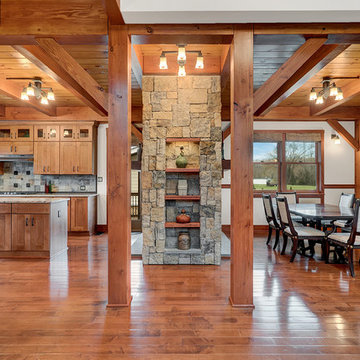
Photo by Upward Studio
Design ideas for a mid-sized arts and crafts foyer in DC Metro with white walls, medium hardwood floors, a double front door, a brown front door and brown floor.
Design ideas for a mid-sized arts and crafts foyer in DC Metro with white walls, medium hardwood floors, a double front door, a brown front door and brown floor.
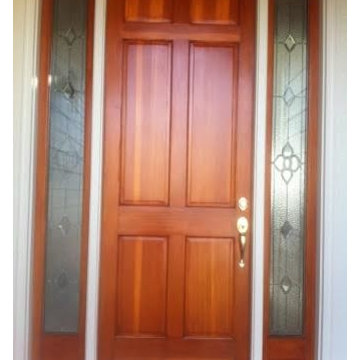
Design ideas for a large traditional front door in Denver with a single front door and a brown front door.
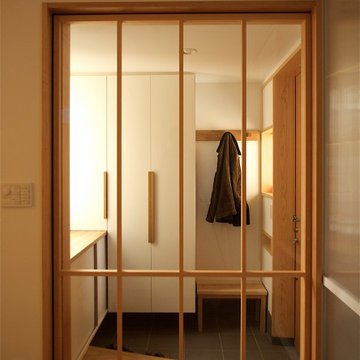
Photo of a scandinavian entryway in Other with white walls, ceramic floors, a single front door, a brown front door and grey floor.
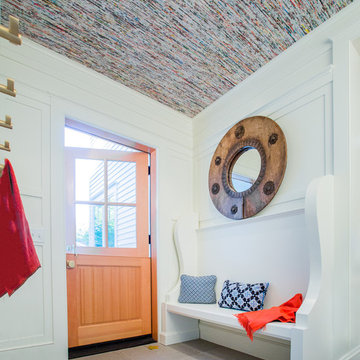
A home this vibrant is something to admire. We worked alongside Greg Baudoin Interior Design, who brought this home to life using color. Together, we saturated the cottage retreat with floor to ceiling personality and custom finishes. The rich color palette presented in the décor pairs beautifully with natural materials such as Douglas fir planks and maple end cut countertops.
Surprising features lie around every corner. In one room alone you’ll find a woven fabric ceiling and a custom wooden bench handcrafted by Birchwood carpenters. As you continue throughout the home, you’ll admire the custom made nickel slot walls and glimpses of brass hardware. As they say, the devil is in the detail.
Photo credit: Jacqueline Southby
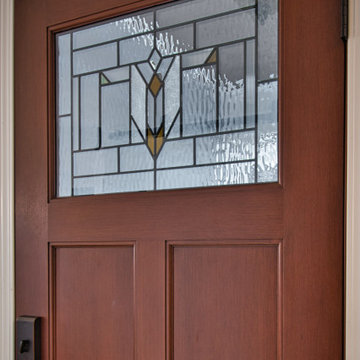
A prairie style glass motif blends seamlessly with this craftsman style 3 panel front door.
Design ideas for a mid-sized transitional front door in Other with beige walls, a single front door and a brown front door.
Design ideas for a mid-sized transitional front door in Other with beige walls, a single front door and a brown front door.
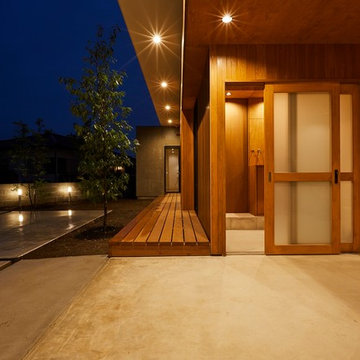
(夫婦+子供1+犬1)4人家族のための新築住宅
photos by Katsumi Simada
Photo of a mid-sized modern front door in Other with brown walls, a sliding front door, a brown front door, concrete floors and grey floor.
Photo of a mid-sized modern front door in Other with brown walls, a sliding front door, a brown front door, concrete floors and grey floor.
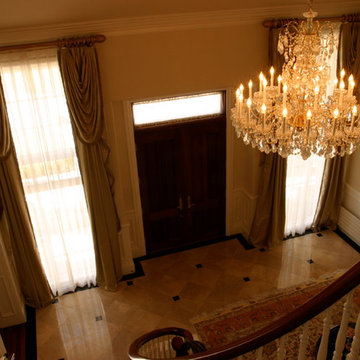
Large traditional foyer in San Francisco with beige walls, marble floors, a double front door, a brown front door and beige floor.
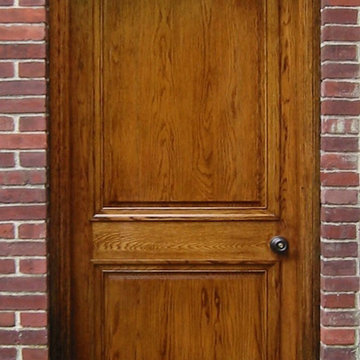
entry door / builder - cmd corp.
Design ideas for a mid-sized traditional mudroom in Boston with a single front door, a brown front door and blue floor.
Design ideas for a mid-sized traditional mudroom in Boston with a single front door, a brown front door and blue floor.
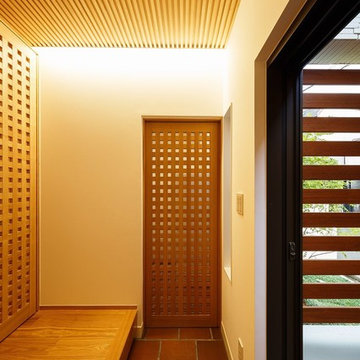
この規模の住宅にしては比較的こじんまりしていますが、じつは正面格子戸の奥に広大な玄関収納が有り、そちらに床面積を割いたので結果、必要最低限の広さになりました。要するに「実用」を取った訳です。
Photo of a mid-sized modern entry hall in Osaka with terra-cotta floors, a single front door, white walls, a brown front door and brown floor.
Photo of a mid-sized modern entry hall in Osaka with terra-cotta floors, a single front door, white walls, a brown front door and brown floor.
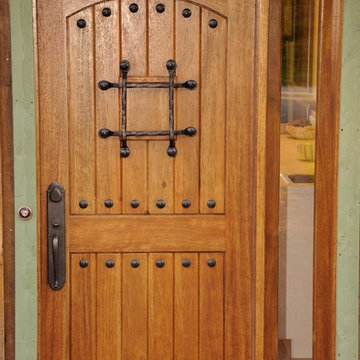
Hal Kearney, Photographer
Country front door in Other with a single front door and a brown front door.
Country front door in Other with a single front door and a brown front door.
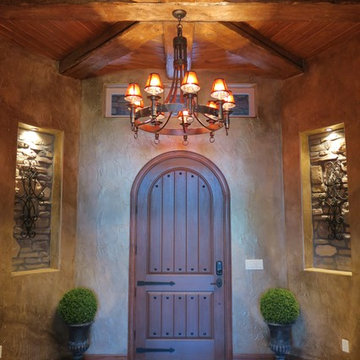
Copyright VIllagree Homes LLC
Inspiration for a large mediterranean foyer in Denver with medium hardwood floors, a single front door and a brown front door.
Inspiration for a large mediterranean foyer in Denver with medium hardwood floors, a single front door and a brown front door.
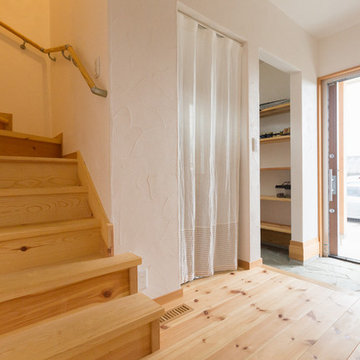
シューズクロークのある玄関で収納力アップ
Inspiration for an asian entry hall in Other with white walls, light hardwood floors and a brown front door.
Inspiration for an asian entry hall in Other with white walls, light hardwood floors and a brown front door.
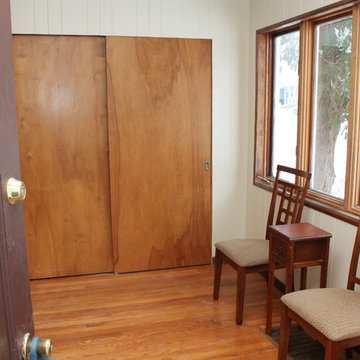
Janelle Ancillotti
This is an example of a mid-sized arts and crafts foyer in New York with white walls, medium hardwood floors, a single front door and a brown front door.
This is an example of a mid-sized arts and crafts foyer in New York with white walls, medium hardwood floors, a single front door and a brown front door.
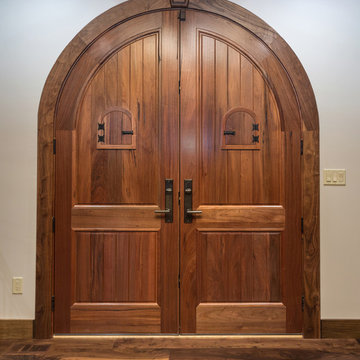
Custom Arched Front Door
Photo of a large midcentury front door in Other with white walls, a double front door, a brown front door and medium hardwood floors.
Photo of a large midcentury front door in Other with white walls, a double front door, a brown front door and medium hardwood floors.
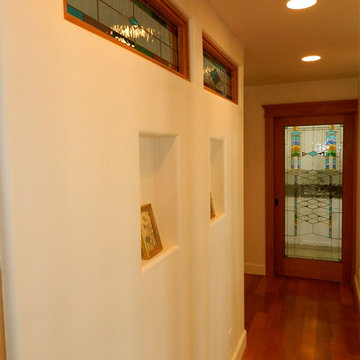
This is a corridor with a custom door we added onto a Pacific Beach, CA home in 2015.
Design ideas for a large arts and crafts front door in San Diego with white walls, dark hardwood floors, a single front door and a brown front door.
Design ideas for a large arts and crafts front door in San Diego with white walls, dark hardwood floors, a single front door and a brown front door.
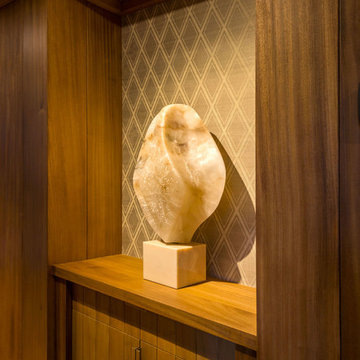
Architect + Interior Design: Olson-Olson Architects,
Construction: Bruce Olson Construction,
Photography: Vance Fox
Mid-sized country entry hall in Sacramento with brown walls, medium hardwood floors, a single front door and a brown front door.
Mid-sized country entry hall in Sacramento with brown walls, medium hardwood floors, a single front door and a brown front door.
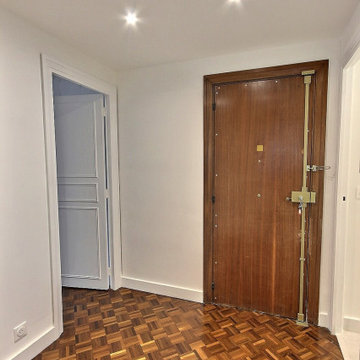
Appartement situé à Asnières : Travaux de rénovation complet d’un appartement
Dépose d’une cloison pour ouvrir la cuisine sur le séjour.
Travaux de plâtrerie : création d’une cloison pour créer un dressing dans l’entrée, création de faux-plafond dans l’entrée, salle de bain et dressing, travaux de peinture sur les murs et les plafonds de tout l’appartement avec des touches de terracotta dans la salle de bain et le WC, travaux de faïence imitation Terrazzo sur les murs de la baignoire et en crédence vasques et lave-mains.
Ponçage et vitrification du parquet damier existant, nouvelles plinthes électriques dans tout l’appartement, pose de dalles vinyles imitation marbre Quickstep dans la cuisine, et imitation béton gris clair Quickstep dans le dressing, salle de bain et WC avec les barres de seuil assorties.
Création d’une cuisine sur mesure toute hauteur en U de chez Howdens, colonnes et mobiliers blanc mat, crédence en stratifié cuivre, plan de travail stratifié imitation chêne, évier Franke blanc et mitigeur rabattable blanc mat de chez Très
Travaux de plomberie : WC suspendu, lave-mains Salgar, baignoire acrylique Ideal Standard, double vasques et colonne de rangement Salgar, robinetteries et accessoires cuivré de chez Très, miroirs ronds lumineux.
Travaux d’électricité : réfection complète de l’électricité, tableau électrique, appareillages et RJ45, spots LED dans les faux-plafonds, rails en T de spots orientables de chez SLV.
Travaux de menuiserie : création d’un dressing sur mesure en mélaminé blanc, changement de toutes les serrures et poignées de portes de l’appartement.
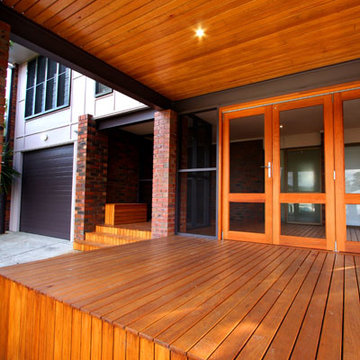
Splice Photography
Inspiration for a mid-sized modern front door in Central Coast with beige walls, light hardwood floors, a double front door and a brown front door.
Inspiration for a mid-sized modern front door in Central Coast with beige walls, light hardwood floors, a double front door and a brown front door.
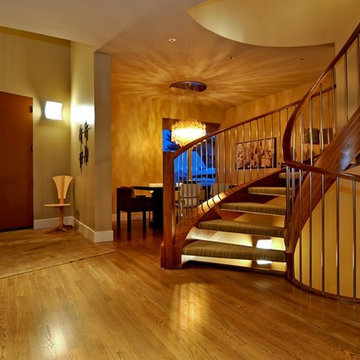
This is an example of a mid-sized modern foyer in Calgary with yellow walls, medium hardwood floors, a single front door and a brown front door.
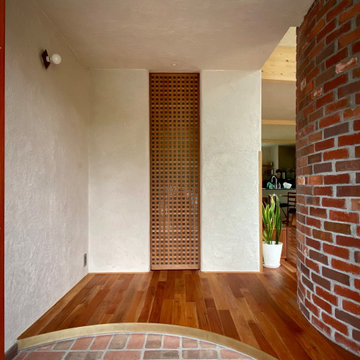
Design ideas for a mid-sized entry hall in Sapporo with white walls, medium hardwood floors, brown floor, brick walls, a double front door and a brown front door.
Entryway Design Ideas with a Brown Front Door
2