Entryway Design Ideas with a Dark Wood Front Door and Decorative Wall Panelling
Refine by:
Budget
Sort by:Popular Today
61 - 74 of 74 photos
Item 1 of 3
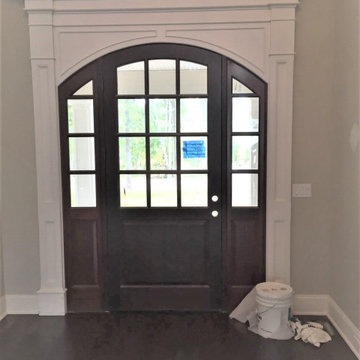
Custom doorway molding
Inspiration for a small traditional front door in New York with beige walls, medium hardwood floors, a single front door, a dark wood front door, brown floor, coffered and decorative wall panelling.
Inspiration for a small traditional front door in New York with beige walls, medium hardwood floors, a single front door, a dark wood front door, brown floor, coffered and decorative wall panelling.
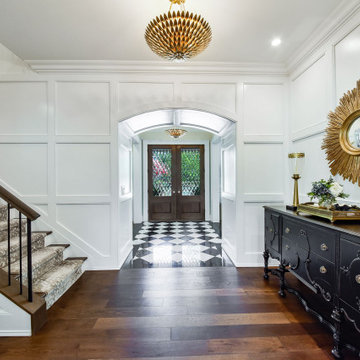
Photo of a mid-sized transitional foyer in Chicago with white walls, marble floors, a double front door, a dark wood front door, black floor and decorative wall panelling.
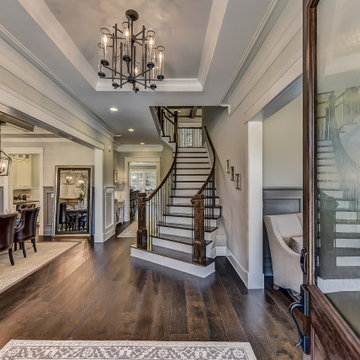
A grand entryway in Charlotte with a curved staircase, wide oak floors, white wainscoting, and a tray ceiling.
Photo of a large transitional entry hall in Charlotte with dark hardwood floors, a double front door, a dark wood front door, recessed and decorative wall panelling.
Photo of a large transitional entry hall in Charlotte with dark hardwood floors, a double front door, a dark wood front door, recessed and decorative wall panelling.
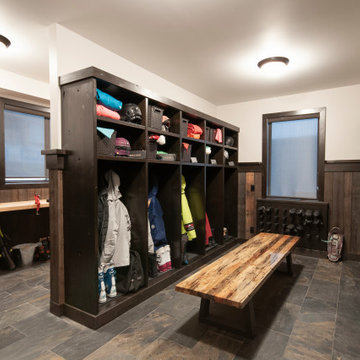
For this ski chalet located just off the run, the owners wanted a Bootroom entry that would provide function and comfort while maintaining the custom rustic look of the chalet.
This family getaway was built with entertaining and guests in mind, so the expansive Bootroom was designed with great flow to be a catch-all space essential for organization of equipment and guests. Nothing in this room is cramped –every inch of space was carefully considered during layout and the result is an ideal design. Beautiful and custom finishes elevate this space.
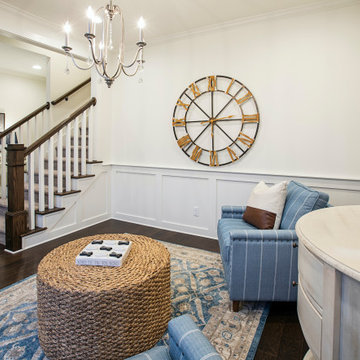
Mid-sized arts and crafts foyer in Louisville with white walls, medium hardwood floors, a single front door, a dark wood front door, brown floor and decorative wall panelling.
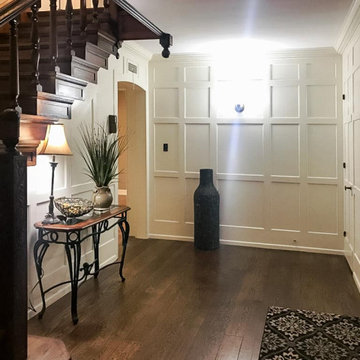
Extensive remodel to this beautiful 1930’s Tudor that included an addition that housed a custom kitchen with box beam ceilings, a family room and an upgraded master suite with marble bath.
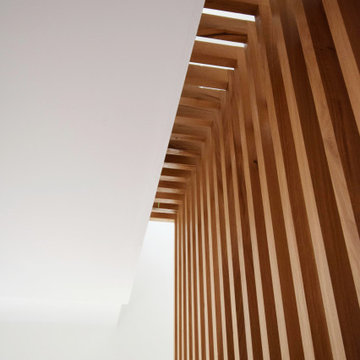
Design ideas for a mid-sized contemporary foyer in Montpellier with white walls, light hardwood floors, a single front door, a dark wood front door and decorative wall panelling.
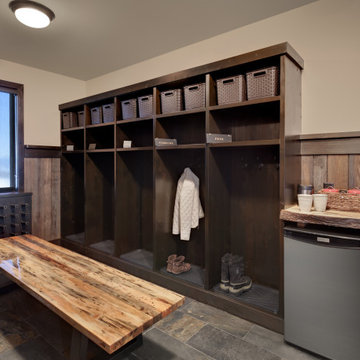
For this ski chalet located just off the run, the owners wanted a Bootroom entry that would provide function and comfort while maintaining the custom rustic look of the chalet.
This family getaway was built with entertaining and guests in mind, so the expansive Bootroom was designed with great flow to be a catch-all space essential for organization of equipment and guests. Nothing in this room is cramped –every inch of space was carefully considered during layout and the result is an ideal design. Beautiful and custom finishes elevate this space.
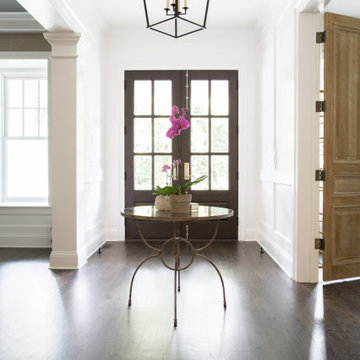
Photo of a transitional front door in Columbus with white walls, medium hardwood floors, a double front door, a dark wood front door and decorative wall panelling.
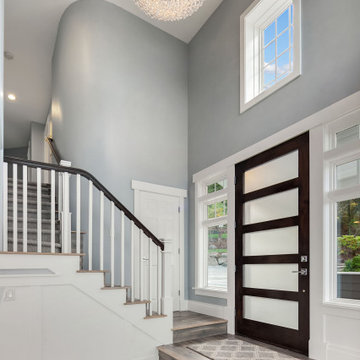
Magnificent pinnacle estate in a private enclave atop Cougar Mountain showcasing spectacular, panoramic lake and mountain views. A rare tranquil retreat on a shy acre lot exemplifying chic, modern details throughout & well-appointed casual spaces. Walls of windows frame astonishing views from all levels including a dreamy gourmet kitchen, luxurious master suite, & awe-inspiring family room below. 2 oversize decks designed for hosting large crowds. An experience like no other!
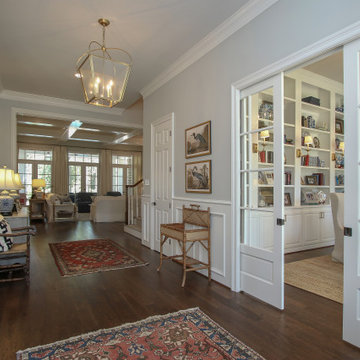
This is an example of a large traditional foyer in Houston with grey walls, dark hardwood floors, a single front door, a dark wood front door, brown floor and decorative wall panelling.
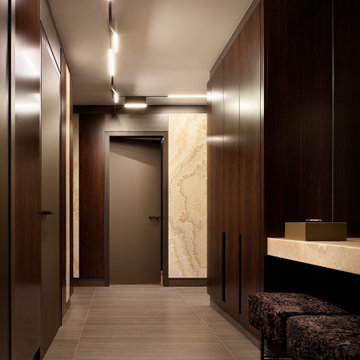
Large contemporary front door in Moscow with brown walls, porcelain floors, a single front door, a dark wood front door, multi-coloured floor and decorative wall panelling.
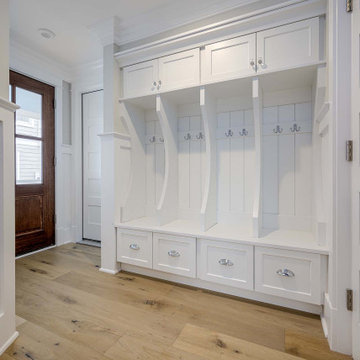
This is an example of a foyer in Philadelphia with white walls, light hardwood floors, a single front door, a dark wood front door, brown floor and decorative wall panelling.

Design ideas for a large modern foyer with beige walls, light hardwood floors, a double front door, a dark wood front door, brown floor, recessed and decorative wall panelling.
Entryway Design Ideas with a Dark Wood Front Door and Decorative Wall Panelling
4