Entryway Design Ideas with a Dark Wood Front Door and Wood Walls
Refine by:
Budget
Sort by:Popular Today
21 - 40 of 71 photos
Item 1 of 3
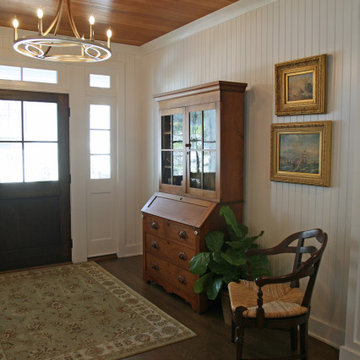
The understated entry to this new cottage re-used the 100 year old paneling from the cottage that was taken down. The senitment and the re-purpose makes coming home have new meaning.
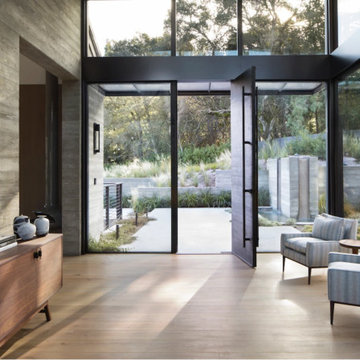
Inspiration for a modern front door in San Francisco with a pivot front door, a dark wood front door, wood walls, vaulted, light hardwood floors and grey walls.
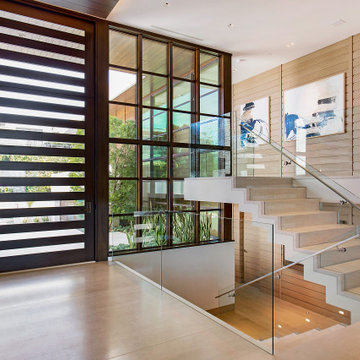
This is an example of a contemporary entryway in Orange County with beige walls, a single front door, a dark wood front door, beige floor and wood walls.
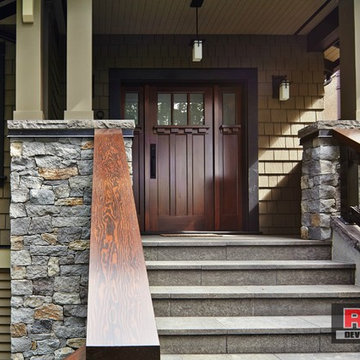
This beautiful front entry features a natural wood front door with side lights and contemporary lighting fixtures. The light grey basalt stone pillars flank the front flamed black tusk 12" X 18" basalt tiles on the stairs and porch floor.
Picture by: Martin Knowles
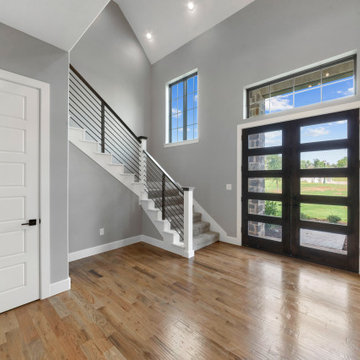
This home is the American Dream! How perfect that we get to celebrate it on the 4th of July weekend ?? 4,104 Total AC SQFT with 4 bedrooms, 4 bathrooms and 4-car garages with a Rustic Contemporary Multi-Generational Design.
This home has 2 primary suites on either end of the home with their own 5-piece bathrooms, walk-in closets and outdoor sitting areas for the most privacy. Some of the additional multi-generation features include: large kitchen & pantry with added cabinet space, the elder's suite includes sitting area, built in desk, ADA bathroom, large storage space and private lanai.
Raised study with Murphy bed, In-home theater with snack and drink station, laundry room with custom dog shower and workshop with bathroom all make their dreams complete! Everything in this home has a place and a purpose: the family, guests, and even the puppies!
.
.
.
#salcedohomes #multigenerational #multigenerationalliving #multigeneration #multigenerationhome #nextgeneration #nextgenerationhomes #motherinlawsuite #builder #customhomebuilder #buildnew #newconstruction #newconstructionhomes #dfwhomes #dfwbuilder #familybusiness #family #gatesatwatersedge #oakpointbuilder #littleelmbuilder #texasbuilder #faithfamilyandbeautifulhomes #2020focus
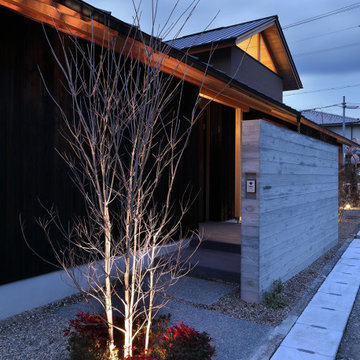
住宅街の角地に建つ『四季の舎』
プライバシーを確保しながら、通りに対しても緑や余白を配し緩やかに空間を分けている。
軒や格子が日本的な陰影をつくりだし、庭との境界を曖昧にし、四季折々の風景を何気ない日々の日常に感じながら暮らすことのできる住まい。
懐かしさのある凜とした佇まい。
This is an example of a large asian front door in Other with brown walls, granite floors, a single front door, a dark wood front door, grey floor and wood walls.
This is an example of a large asian front door in Other with brown walls, granite floors, a single front door, a dark wood front door, grey floor and wood walls.
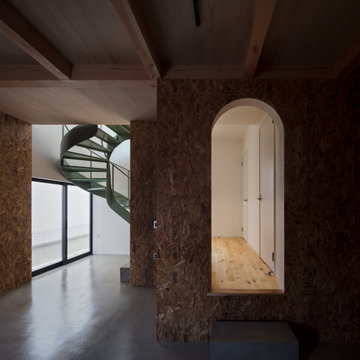
This is an example of a small modern entry hall in Fukuoka with concrete floors, a single front door, a dark wood front door, grey floor, exposed beam and wood walls.
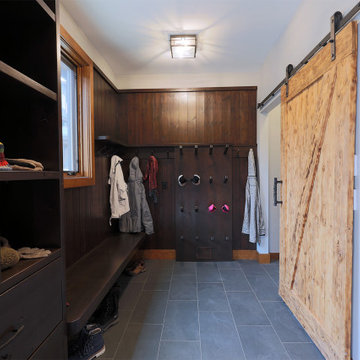
A custom bootroom with fully functional storage for a family. The boot and glove dryer keeps gear dry, the cubbies and drawers keep the clutter contained. With plenty of storage, this room is build to function.
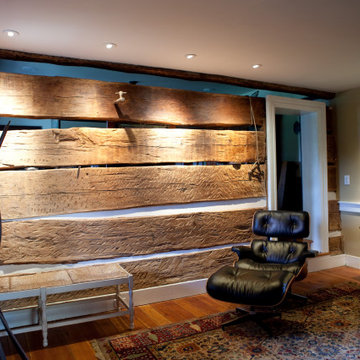
Country foyer in Los Angeles with brown walls, medium hardwood floors, a single front door, a dark wood front door, beige floor and wood walls.
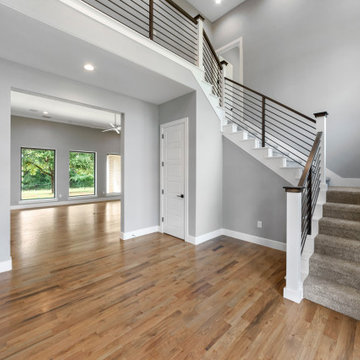
This home is the American Dream! How perfect that we get to celebrate it on the 4th of July weekend ?? 4,104 Total AC SQFT with 4 bedrooms, 4 bathrooms and 4-car garages with a Rustic Contemporary Multi-Generational Design.
This home has 2 primary suites on either end of the home with their own 5-piece bathrooms, walk-in closets and outdoor sitting areas for the most privacy. Some of the additional multi-generation features include: large kitchen & pantry with added cabinet space, the elder's suite includes sitting area, built in desk, ADA bathroom, large storage space and private lanai.
Raised study with Murphy bed, In-home theater with snack and drink station, laundry room with custom dog shower and workshop with bathroom all make their dreams complete! Everything in this home has a place and a purpose: the family, guests, and even the puppies!
.
.
.
#salcedohomes #multigenerational #multigenerationalliving #multigeneration #multigenerationhome #nextgeneration #nextgenerationhomes #motherinlawsuite #builder #customhomebuilder #buildnew #newconstruction #newconstructionhomes #dfwhomes #dfwbuilder #familybusiness #family #gatesatwatersedge #oakpointbuilder #littleelmbuilder #texasbuilder #faithfamilyandbeautifulhomes #2020focus
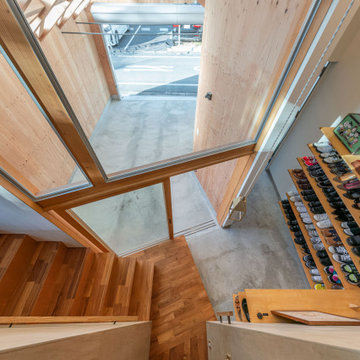
Design ideas for a small contemporary entry hall in Nagoya with white walls, concrete floors, a single front door, a dark wood front door, grey floor and wood walls.
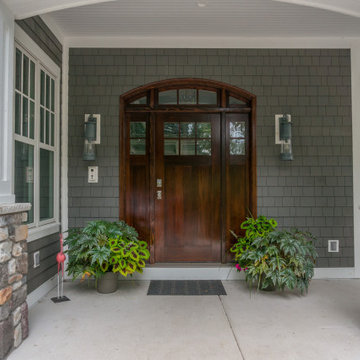
This grand entryway is varnished to perfection and really makes a statement.
This is an example of an arts and crafts front door in Chicago with grey walls, a single front door, a dark wood front door and wood walls.
This is an example of an arts and crafts front door in Chicago with grey walls, a single front door, a dark wood front door and wood walls.
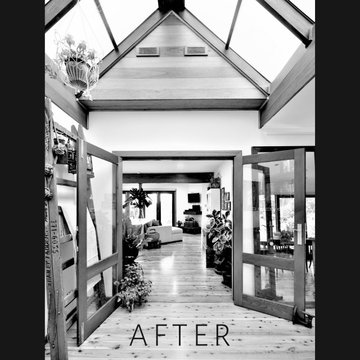
Inspiration for a mid-sized country foyer in Sydney with white walls, light hardwood floors, a double front door, a dark wood front door, multi-coloured floor, timber and wood walls.
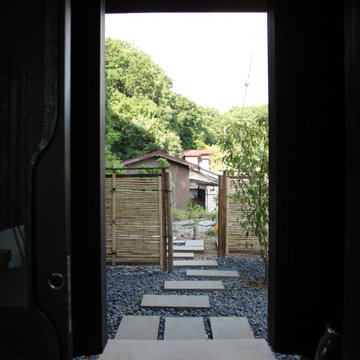
玄関アプローチを見返しています。
Photo of a mid-sized arts and crafts entry hall in Tokyo Suburbs with purple walls, concrete floors, a sliding front door, a dark wood front door, grey floor, exposed beam and wood walls.
Photo of a mid-sized arts and crafts entry hall in Tokyo Suburbs with purple walls, concrete floors, a sliding front door, a dark wood front door, grey floor, exposed beam and wood walls.

Photography by Miranda Estes
Mid-sized arts and crafts foyer in Seattle with white walls, medium hardwood floors, a single front door, a dark wood front door, wood walls and coffered.
Mid-sized arts and crafts foyer in Seattle with white walls, medium hardwood floors, a single front door, a dark wood front door, wood walls and coffered.
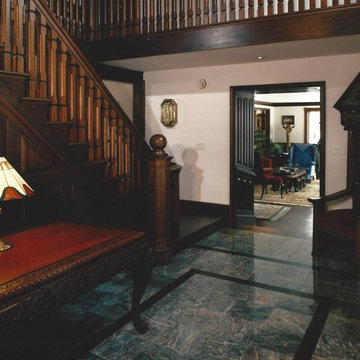
Mahogony
Traditional entryway in Philadelphia with marble floors, a single front door, a dark wood front door, wood and wood walls.
Traditional entryway in Philadelphia with marble floors, a single front door, a dark wood front door, wood and wood walls.
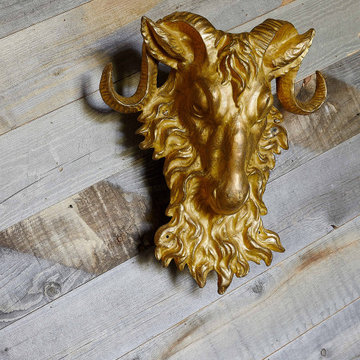
This gold ram ornamentation is hung against a gray, reclaimed-wood wall.
This is an example of a country foyer in Other with grey walls, a double front door, a dark wood front door, vaulted and wood walls.
This is an example of a country foyer in Other with grey walls, a double front door, a dark wood front door, vaulted and wood walls.
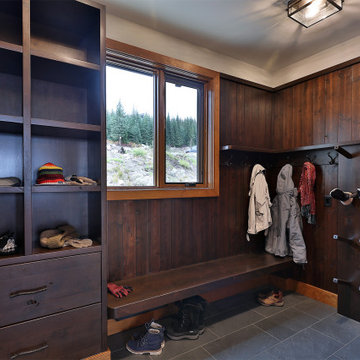
A custom bootroom with fully functional storage for a family. The boot and glove dryer keeps gear dry, the cubbies and drawers keep the clutter contained. With plenty of storage, this room is build to function.
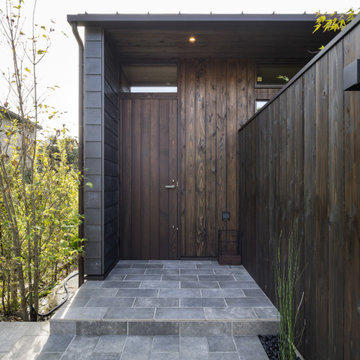
Photo of a front door in Other with brown walls, porcelain floors, a single front door, a dark wood front door, grey floor, wood and wood walls.
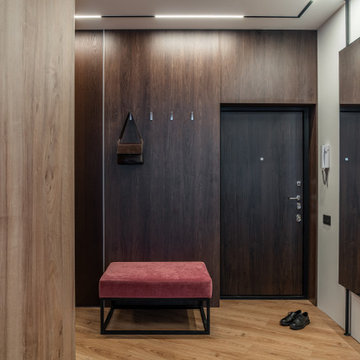
Просторная прихожая, оформление деревом, оттенки коричневого.
Spacious entrance hall, wood decoration, shades of brown.
This is an example of a mid-sized scandinavian front door in Saint Petersburg with brown walls, laminate floors, a single front door, a dark wood front door, beige floor and wood walls.
This is an example of a mid-sized scandinavian front door in Saint Petersburg with brown walls, laminate floors, a single front door, a dark wood front door, beige floor and wood walls.
Entryway Design Ideas with a Dark Wood Front Door and Wood Walls
2