Entryway Design Ideas with a Dark Wood Front Door
Refine by:
Budget
Sort by:Popular Today
81 - 100 of 2,246 photos
Item 1 of 3
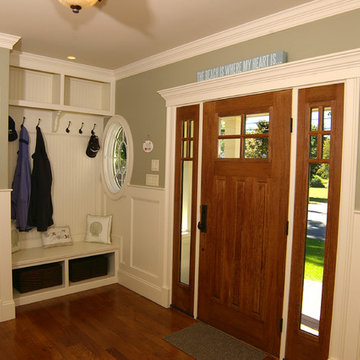
Spacious entry with paneling and places to hang coats
Inspiration for a mid-sized traditional mudroom in Boston with grey walls, dark hardwood floors, a single front door, a dark wood front door and brown floor.
Inspiration for a mid-sized traditional mudroom in Boston with grey walls, dark hardwood floors, a single front door, a dark wood front door and brown floor.
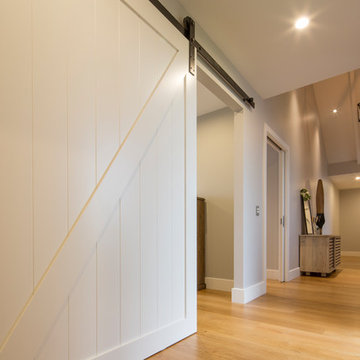
Photo credit: Graham Warman Photography
Photo of a mid-sized contemporary foyer in Other with grey walls, medium hardwood floors, a double front door, a dark wood front door and brown floor.
Photo of a mid-sized contemporary foyer in Other with grey walls, medium hardwood floors, a double front door, a dark wood front door and brown floor.
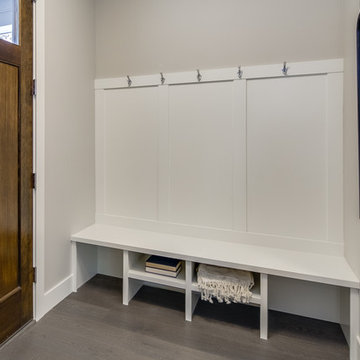
Photo of a small transitional foyer in Other with beige walls, light hardwood floors, a single front door, a dark wood front door and beige floor.
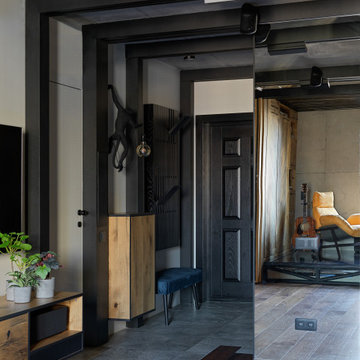
Design ideas for a mid-sized industrial front door in Moscow with white walls, porcelain floors, a single front door, a dark wood front door, grey floor and wallpaper.
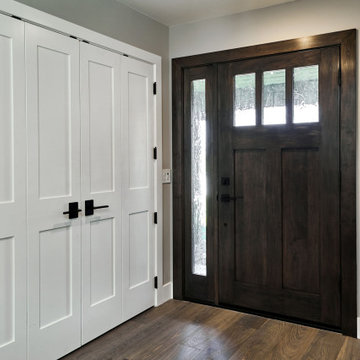
Mid-sized modern front door in San Francisco with grey walls, medium hardwood floors, a single front door, a dark wood front door and brown floor.
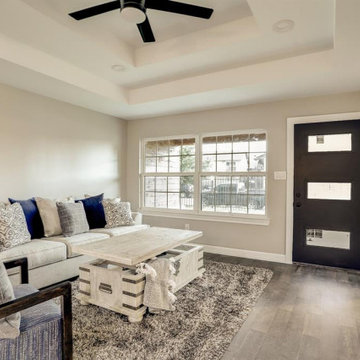
Design/Build Complete Remodel, Renovation, and Additions. Demoed to studs, restructured framing, new decorative raised gypsum ceiling details, entirely new >/= Level 4 finished drywall, all new plumbing distributing with fixtures, spray-foam insulation, tank-less water heater, all new electrical wiring distribution with fixtures, all new HVAC, and all new modern finishes.

Так как дом — старый, ремонта требовало практически все. «Во время ремонта был полностью разобран и собран заново весь пол, стены заново выравнивались листами гипсокартона. Потолок пришлось занижать из-за неровных потолочных балок», — комментирует автор проекта.
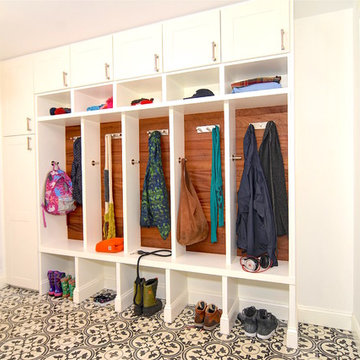
This new mudroom was in the location of a former garage stall in an attached 2-car garage. One of the stalls became a mudroom and storage area. This new mudroom also serves as the new side entrance to the kitchen (shown beyond). The rich wood of the door finish was replicated in details and paneling of the mudroom built-ins. Kasdan Construction Management; InHouse Photography.
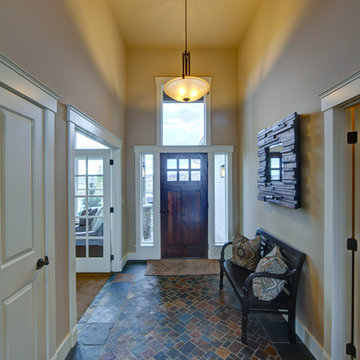
Inspiration for a mid-sized transitional foyer in Seattle with beige walls, ceramic floors, a single front door, a dark wood front door and multi-coloured floor.
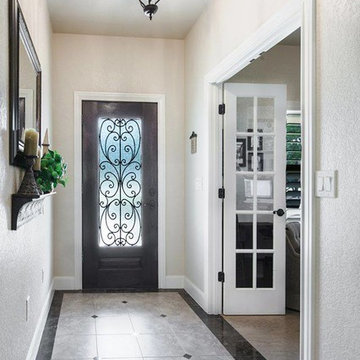
Inspiration for a mid-sized traditional front door in San Diego with beige walls, marble floors, a single front door and a dark wood front door.
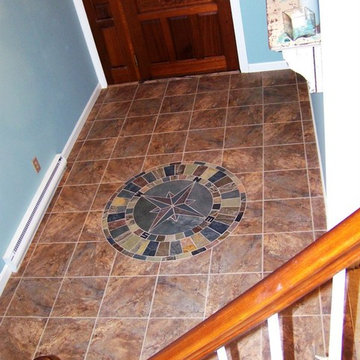
This is an example of a mid-sized traditional foyer in Indianapolis with beige walls, ceramic floors, a single front door and a dark wood front door.
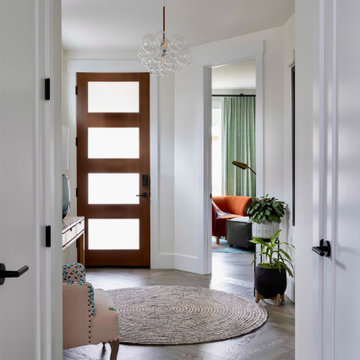
This modern warm and inviting entry is so fun with the entry chandelier, round rug and the peek into the home office
Photo of a mid-sized eclectic foyer in Seattle with white walls, a single front door, a dark wood front door and grey floor.
Photo of a mid-sized eclectic foyer in Seattle with white walls, a single front door, a dark wood front door and grey floor.
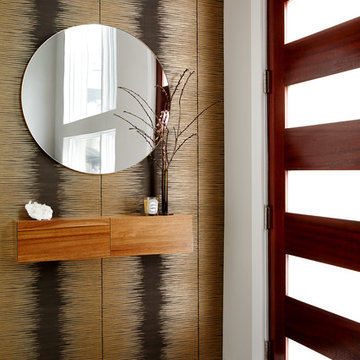
Entry vestibule with metallic wallcovering, floating console shelf, and round mirror. Photo by Kyle Born.
Design ideas for a small eclectic foyer in Philadelphia with black walls, porcelain floors, a single front door, a dark wood front door and grey floor.
Design ideas for a small eclectic foyer in Philadelphia with black walls, porcelain floors, a single front door, a dark wood front door and grey floor.
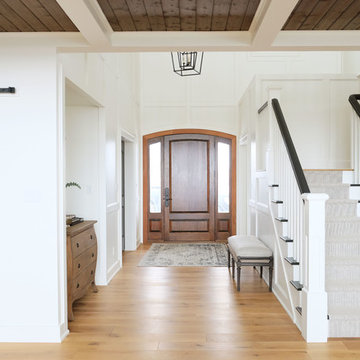
This beautiful, modern farm style custom home was elevated into a sophisticated design with layers of warm whites, panelled walls, t&g ceilings and natural granite stone.
It's built on top of an escarpment designed with large windows that has a spectacular view from every angle.
There are so many custom details that make this home so special. From the custom front entry mahogany door, white oak sliding doors, antiqued pocket doors, herringbone slate floors, a dog shower, to the specially designed room to store their firewood for their 20-foot high custom stone fireplace.
Other added bonus features include the four-season room with a cathedral wood panelled ceiling, large windows on every side to take in the breaking views, and a 1600 sqft fully finished detached heated garage.
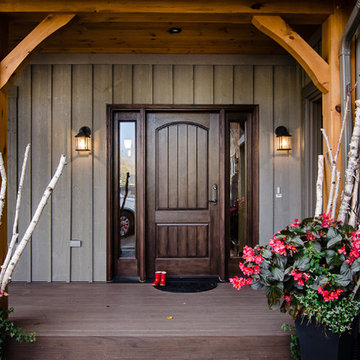
Mid-sized country front door in Orange County with a single front door and a dark wood front door.
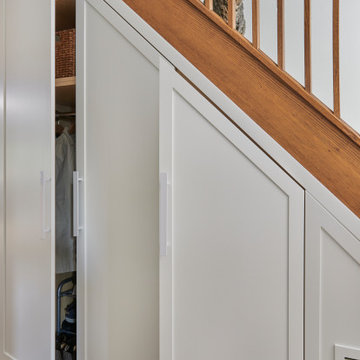
This staircase is situated in front of the entry door and acts as part of the foyer/hallway space. Space underneath a staircase doesn't have to be considered wasted space. With proper planing and a great carpenter, what was once awkward unusable space has become organized functional storage for outdoor clothing, shoes and outerwear accessories.
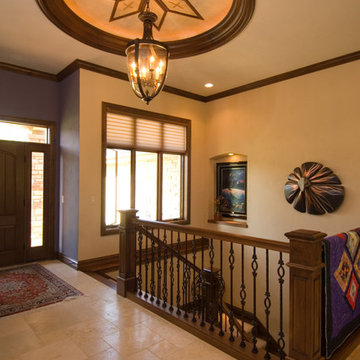
Dell Brown Photography
Large traditional foyer in Other with ceramic floors, a single front door and a dark wood front door.
Large traditional foyer in Other with ceramic floors, a single front door and a dark wood front door.
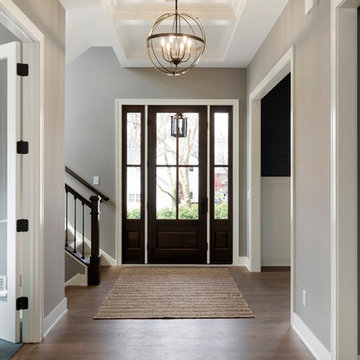
Spacious entry features shiplap ceiling detail & white oak hardwood site-finish flooring.
Photo of a mid-sized transitional front door in Minneapolis with grey walls, medium hardwood floors, a single front door, a dark wood front door and beige floor.
Photo of a mid-sized transitional front door in Minneapolis with grey walls, medium hardwood floors, a single front door, a dark wood front door and beige floor.
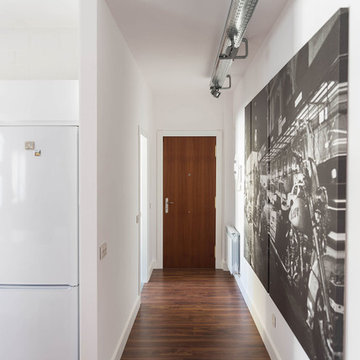
Diego Sánchez Fotografía
Small industrial front door in Other with white walls, dark hardwood floors, a single front door and a dark wood front door.
Small industrial front door in Other with white walls, dark hardwood floors, a single front door and a dark wood front door.
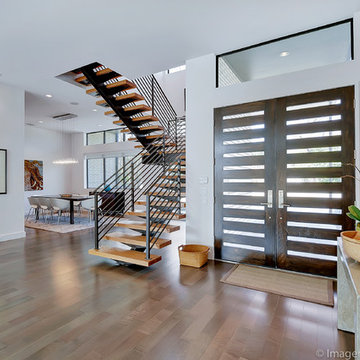
ImageryIntelligence.com
Design ideas for a large contemporary front door in Dallas with white walls, medium hardwood floors, a double front door and a dark wood front door.
Design ideas for a large contemporary front door in Dallas with white walls, medium hardwood floors, a double front door and a dark wood front door.
Entryway Design Ideas with a Dark Wood Front Door
5