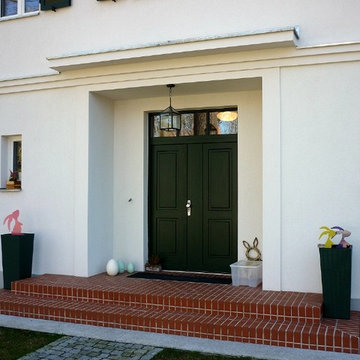Entryway Design Ideas with a Double Front Door and a Green Front Door
Refine by:
Budget
Sort by:Popular Today
81 - 100 of 149 photos
Item 1 of 3
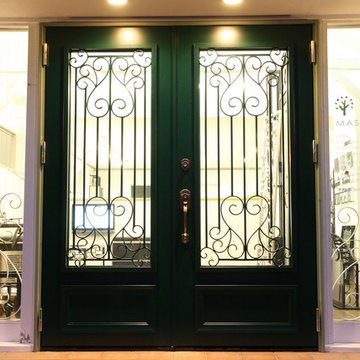
国内生産のアルミ/スチール製オーダードア。電気錠、造作ハンドル等あらゆるニーズに対応可能
Industrial front door in Other with a double front door and a green front door.
Industrial front door in Other with a double front door and a green front door.
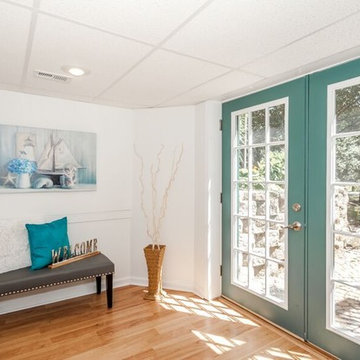
Stay Gold Photography, Coley Kennedy
Small beach style vestibule in Grand Rapids with white walls, laminate floors, a double front door, a green front door and brown floor.
Small beach style vestibule in Grand Rapids with white walls, laminate floors, a double front door, a green front door and brown floor.
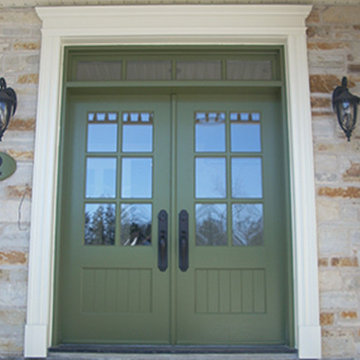
Beau, chic et durable, Nos portes sont munies de la technologie MAESTRA™, de notre système anti-gauchissement Stay Straight™ et de notre système d’isolation unique (brevets en instance), en plus de nos coupe-froids Interlock™ en cuivre dont nous sommes fabricant et distributeur. https://www.portesbourassa.com/fr/portes/fiche/porte-d-entree-en-bois-style-champetre-018/135
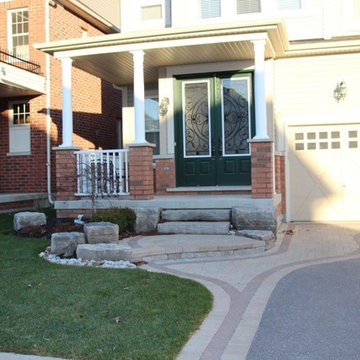
Photo of a large traditional front door in Toronto with concrete floors, a double front door and a green front door.
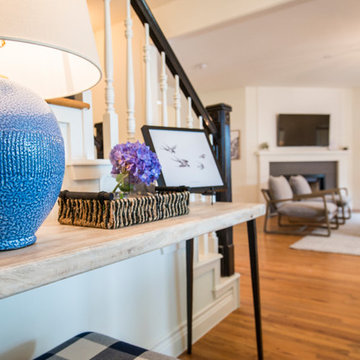
Marybeth Schmidt
Inspiration for a country entryway in Austin with light hardwood floors, a double front door and a green front door.
Inspiration for a country entryway in Austin with light hardwood floors, a double front door and a green front door.
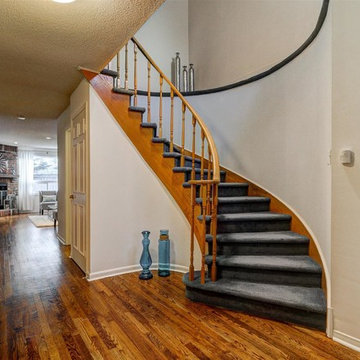
Design ideas for a mid-sized transitional foyer in Toronto with grey walls, medium hardwood floors, a double front door, a green front door and brown floor.
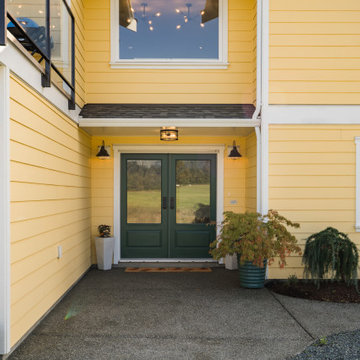
This modern farmhouse is a complete custom renovation to transform an existing rural Duncan house into a home that was suitable for our clients’ growing family and lifestyle. The original farmhouse was too small and dark. The layout for this house was also ineffective for a family with parents who work from home.
The new design was carefully done to meet the clients’ needs. As a result, the layout of the home was completely flipped. The kitchen was switched to the opposite corner of the house from its original location. In addition, Made to Last constructed multiple additions to increase the size.
An important feature to the design was to capture the surrounding views of the Cowichan Valley countryside with strategically placed windows.
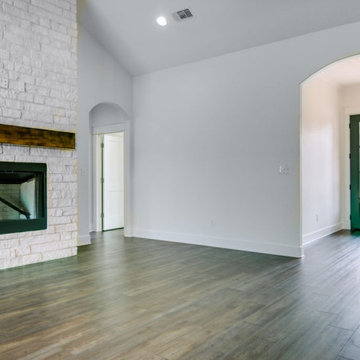
Design ideas for a large foyer in Dallas with white walls, vinyl floors, a double front door, a green front door and brown floor.
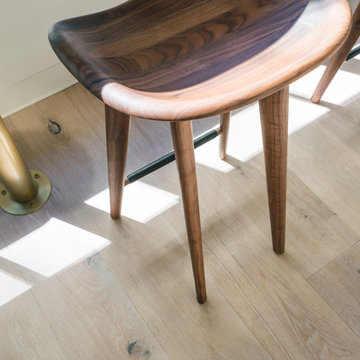
CommonGrounds is leading the evolution of the workplace away from long-term and stagnant to dynamic and sophisticated. Pioneers in shared workspace business, Common Grounds have designed human-centric workplaces in thriving markets with the latest technologies, services, and furnishings delivering more frictionless environments to drive the twenty-first-century workforces. Their latest location in downtown Portland Pearl is an old warehouse revived into this ultra-modern workspace with 2 custom finish Castle Bespoke Mainstreet Raw products embellishing the floors.
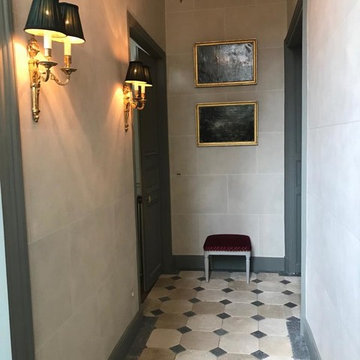
shoootin
Mid-sized transitional entry hall in Paris with white walls, a double front door and a green front door.
Mid-sized transitional entry hall in Paris with white walls, a double front door and a green front door.

Santa Fe inspired oasis with ~17,000 sq ft still to garden, expand or develop. WOW! A wonderful home for the buyer who wants something beautiful and different. Stop by ** Friday, July 9th, 4-6 pm ** for a tour @ 10755 E Asbury Ave. Just 25 minutes to downtown Denver and DIA. Small custom home lots a few blocks over just sold for 150-200K. Parcel split the back half, with an easement for the driveway. Huge opportunity here. Buyer to verify potential.
4 br 4 ba :: 3,538 sq ft :: $825,000
#SantaFe #DreamHome #Courtyard #FindYourZen #Aurora #ArtOfHomeTeam #eXpRealty
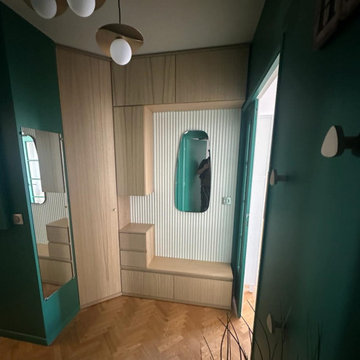
Projet d'optimisation d'une entrée. Les clients souhaitaient une entrée pour ranger toutes leur affaires, que rien ne traînent. Il fallait aussi trouver une solution pour ranger les BD sans qu'ils prennent trop de place. J'ai proposé un meuble sur mesure pour pouvoir ranger toutes les affaires d'une entrée (manteau, chaussures, vide-poche,accessoires, sac de sport....) et déporter les BD sur un couloir non exploité. J'ai proposé une ambiance cocon nature avec un vert de caractère pour mettre en valeur le parquet en point de hongrie. Un fond orac decor et des éléments de décoration aux formes organiques avec des touches laitonnées. L'objectif était d'agrandir visuellement cette pièce avec un effet wahou.
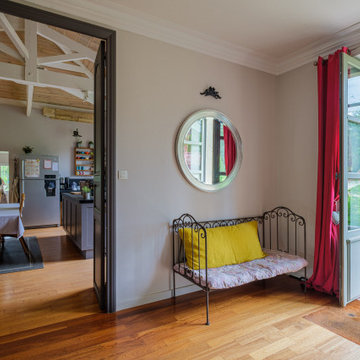
Domaine viticole photographié dans le cadre d'une vente immobilière.
Inspiration for a mid-sized country foyer in Bordeaux with beige walls, light hardwood floors, a double front door, a green front door and brown floor.
Inspiration for a mid-sized country foyer in Bordeaux with beige walls, light hardwood floors, a double front door, a green front door and brown floor.
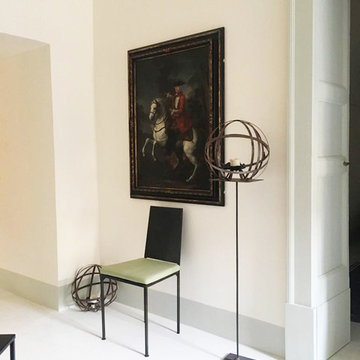
This is an example of a mid-sized country foyer in Other with beige walls, concrete floors, a double front door, a green front door and beige floor.
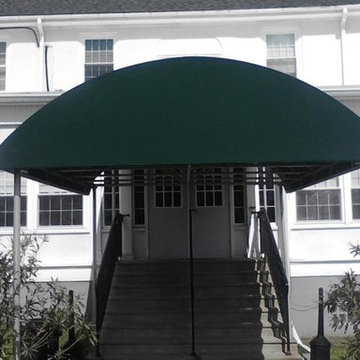
dark creen canopy over white multi family home
Photo of an entryway in Philadelphia with white walls, a double front door and a green front door.
Photo of an entryway in Philadelphia with white walls, a double front door and a green front door.
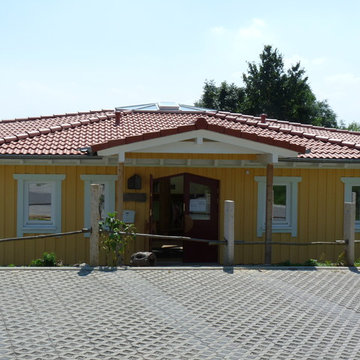
This is an example of a scandinavian entryway in Stuttgart with yellow walls, a double front door and a green front door.
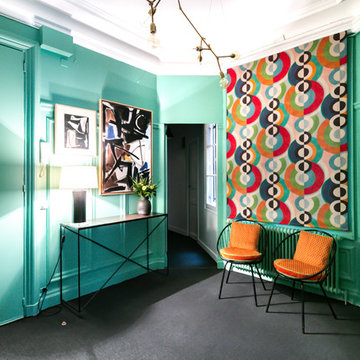
Infusion de tonalité mentholée pour cette entrée, avec la couleur Arsenic de Farrow & Ball, contrastée par des tons orange. le tissu du grand store est inspiré de Sonia Delaunay. Les petits fauteuils des années 60 ont été garnis de velours façonné couleur rascasse.
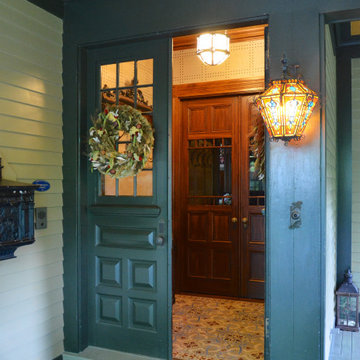
Inspiration for a traditional entryway in Boston with a double front door and a green front door.
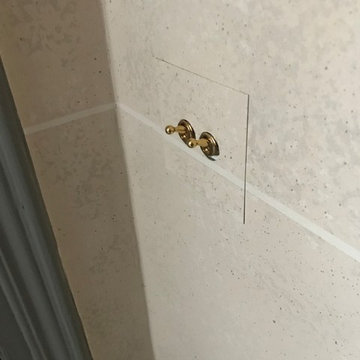
shoootin
Design ideas for a mid-sized transitional entry hall in Paris with white walls, a double front door and a green front door.
Design ideas for a mid-sized transitional entry hall in Paris with white walls, a double front door and a green front door.
Entryway Design Ideas with a Double Front Door and a Green Front Door
5
