Entryway Design Ideas with a Double Front Door and Beige Floor
Refine by:
Budget
Sort by:Popular Today
61 - 80 of 2,049 photos
Item 1 of 3
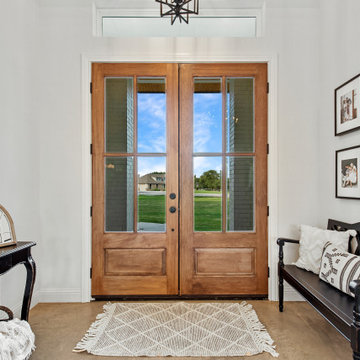
This is an example of a mid-sized country foyer in Dallas with white walls, concrete floors, a double front door, a medium wood front door and beige floor.
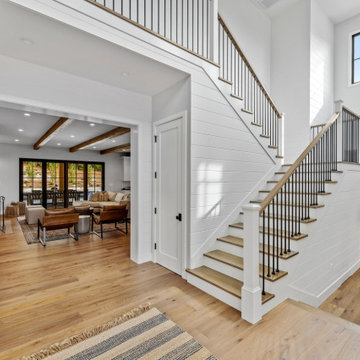
Our clients wanted the ultimate modern farmhouse custom dream home. They found property in the Santa Rosa Valley with an existing house on 3 ½ acres. They could envision a new home with a pool, a barn, and a place to raise horses. JRP and the clients went all in, sparing no expense. Thus, the old house was demolished and the couple’s dream home began to come to fruition.
The result is a simple, contemporary layout with ample light thanks to the open floor plan. When it comes to a modern farmhouse aesthetic, it’s all about neutral hues, wood accents, and furniture with clean lines. Every room is thoughtfully crafted with its own personality. Yet still reflects a bit of that farmhouse charm.
Their considerable-sized kitchen is a union of rustic warmth and industrial simplicity. The all-white shaker cabinetry and subway backsplash light up the room. All white everything complimented by warm wood flooring and matte black fixtures. The stunning custom Raw Urth reclaimed steel hood is also a star focal point in this gorgeous space. Not to mention the wet bar area with its unique open shelves above not one, but two integrated wine chillers. It’s also thoughtfully positioned next to the large pantry with a farmhouse style staple: a sliding barn door.
The master bathroom is relaxation at its finest. Monochromatic colors and a pop of pattern on the floor lend a fashionable look to this private retreat. Matte black finishes stand out against a stark white backsplash, complement charcoal veins in the marble looking countertop, and is cohesive with the entire look. The matte black shower units really add a dramatic finish to this luxurious large walk-in shower.
Photographer: Andrew - OpenHouse VC
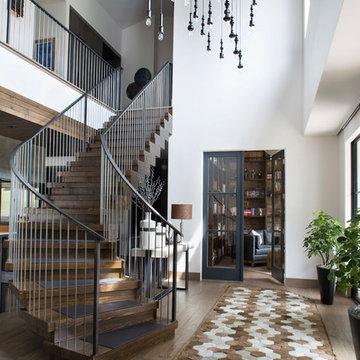
About 30 pendants were hung at different heights and used to fill an otherwise open and vast space in this unique entry. The patterned hair on hide rug is a custom piece by Dedalo Living.
Photo by Emily Minton Redfield
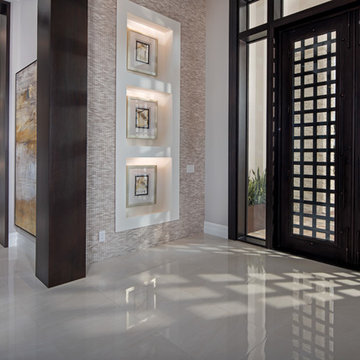
*Photo Credit Eric Cucciaioni Photography 2018*
Mid-sized contemporary front door in Orlando with beige walls, marble floors, a double front door, a glass front door and beige floor.
Mid-sized contemporary front door in Orlando with beige walls, marble floors, a double front door, a glass front door and beige floor.
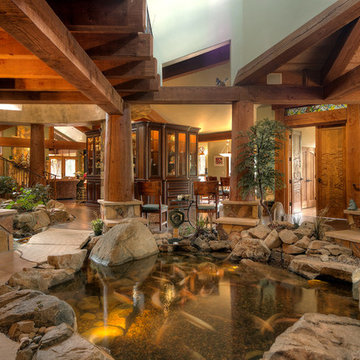
Custom plaster finish and stained glass created by Jooj Hooker
Design ideas for a country foyer in Phoenix with a double front door, a medium wood front door and beige floor.
Design ideas for a country foyer in Phoenix with a double front door, a medium wood front door and beige floor.
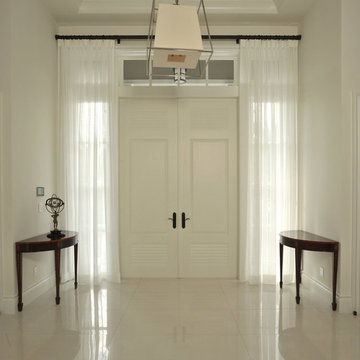
Inspiration for a mid-sized contemporary front door in Miami with white walls, marble floors, a double front door, a white front door and beige floor.
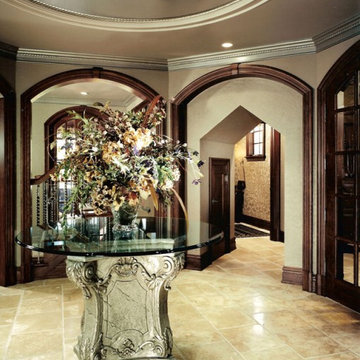
This home is in a rural area. The client was wanting a home reminiscent of those built by the auto barons of Detroit decades before. The home focuses on a nature area enhanced and expanded as part of this property development. The water feature, with its surrounding woodland and wetland areas, supports wild life species and was a significant part of the focus for our design. We orientated all primary living areas to allow for sight lines to the water feature. This included developing an underground pool room where its only windows looked over the water while the room itself was depressed below grade, ensuring that it would not block the views from other areas of the home. The underground room for the pool was constructed of cast-in-place architectural grade concrete arches intended to become the decorative finish inside the room. An elevated exterior patio sits as an entertaining area above this room while the rear yard lawn conceals the remainder of its imposing size. A skylight through the grass is the only hint at what lies below.
Great care was taken to locate the home on a small open space on the property overlooking the natural area and anticipated water feature. We nestled the home into the clearing between existing trees and along the edge of a natural slope which enhanced the design potential and functional options needed for the home. The style of the home not only fits the requirements of an owner with a desire for a very traditional mid-western estate house, but also its location amongst other rural estate lots. The development is in an area dotted with large homes amongst small orchards, small farms, and rolling woodlands. Materials for this home are a mixture of clay brick and limestone for the exterior walls. Both materials are readily available and sourced from the local area. We used locally sourced northern oak wood for the interior trim. The black cherry trees that were removed were utilized as hardwood flooring for the home we designed next door.
Mechanical systems were carefully designed to obtain a high level of efficiency. The pool room has a separate, and rather unique, heating system. The heat recovered as part of the dehumidification and cooling process is re-directed to maintain the water temperature in the pool. This process allows what would have been wasted heat energy to be re-captured and utilized. We carefully designed this system as a negative pressure room to control both humidity and ensure that odors from the pool would not be detectable in the house. The underground character of the pool room also allowed it to be highly insulated and sealed for high energy efficiency. The disadvantage was a sacrifice on natural day lighting around the entire room. A commercial skylight, with reflective coatings, was added through the lawn-covered roof. The skylight added a lot of natural daylight and was a natural chase to recover warm humid air and supply new cooled and dehumidified air back into the enclosed space below. Landscaping was restored with primarily native plant and tree materials, which required little long term maintenance. The dedicated nature area is thriving with more wildlife than originally on site when the property was undeveloped. It is rare to be on site and to not see numerous wild turkey, white tail deer, waterfowl and small animals native to the area. This home provides a good example of how the needs of a luxury estate style home can nestle comfortably into an existing environment and ensure that the natural setting is not only maintained but protected for future generations.

Inlay marble and porcelain custom floor. Custom designed impact rated front doors. Floating entry shelf. Natural wood clad ceiling with chandelier.
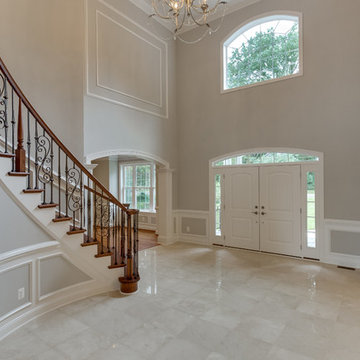
Asta Homes
Great Falls, VA 22066
Arts and crafts foyer in DC Metro with grey walls, marble floors, a double front door, a white front door and beige floor.
Arts and crafts foyer in DC Metro with grey walls, marble floors, a double front door, a white front door and beige floor.
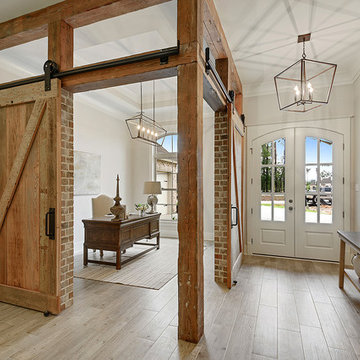
This is an example of a mid-sized country foyer in New Orleans with beige walls, light hardwood floors, a double front door, a white front door and beige floor.
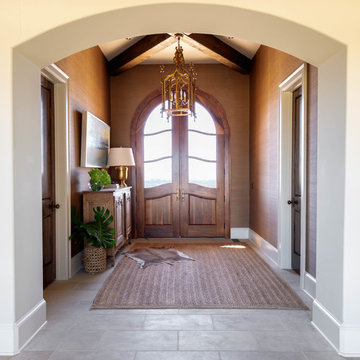
Rustic entrance - Photography by Marty Paoletta
Design ideas for an expansive country front door in Nashville with beige walls, travertine floors, a double front door, a brown front door and beige floor.
Design ideas for an expansive country front door in Nashville with beige walls, travertine floors, a double front door, a brown front door and beige floor.
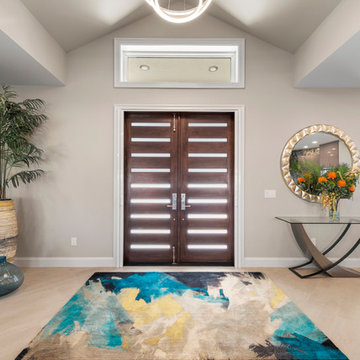
Harborside Photography
This is an example of a contemporary front door in Miami with beige walls, light hardwood floors, a double front door, a dark wood front door and beige floor.
This is an example of a contemporary front door in Miami with beige walls, light hardwood floors, a double front door, a dark wood front door and beige floor.
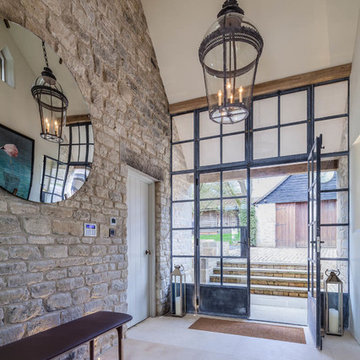
Inspiration for a country entryway in Gloucestershire with beige walls, limestone floors, a double front door, a metal front door and beige floor.
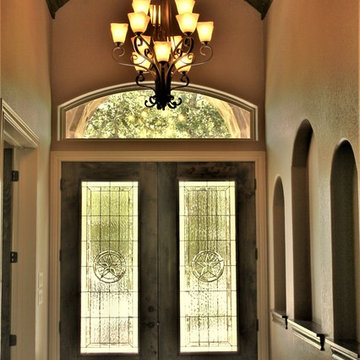
Texas Hill Country Custom Home in Ramble Ridge Subdivision, Garden Ridge TX by RJS Custom Homes LLC
Large country front door in Other with beige walls, porcelain floors, a double front door, a dark wood front door and beige floor.
Large country front door in Other with beige walls, porcelain floors, a double front door, a dark wood front door and beige floor.
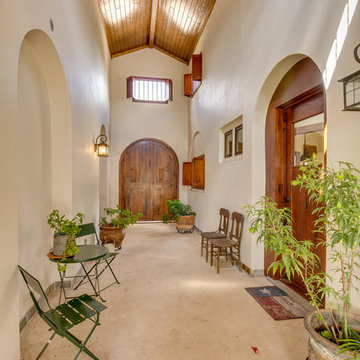
Inside the “Friends Entrance” looking back at what is thought as the front double door. To the left you see one of two entrances. This one takes you to the Casita part of the residence
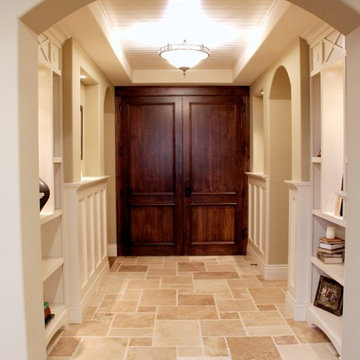
Rockford, MI Photo by Mallory Chrisman
Voted by industry peers as "Best Interior Elements and Best Kitchen Design," Grand Rapids, MI Parade of Homes, Fall 2012
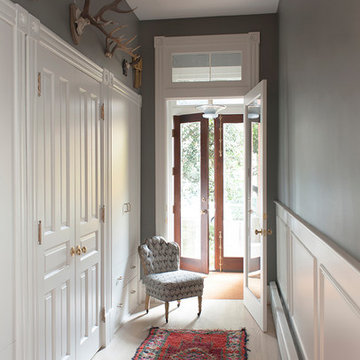
Brandon Webster
Traditional vestibule in DC Metro with grey walls, light hardwood floors, a double front door, a glass front door and beige floor.
Traditional vestibule in DC Metro with grey walls, light hardwood floors, a double front door, a glass front door and beige floor.
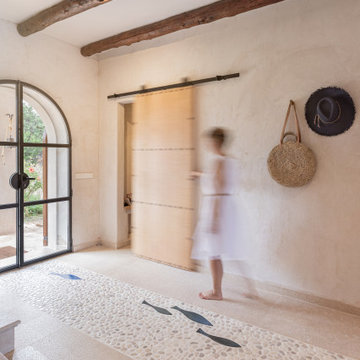
Praktisch ist es viel Stauraum zu haben, ihn aber nicht zeigen zu müssen. Hier versteckt er sich clever hinter der Schiebetür.
Mid-sized mediterranean front door in Palma de Mallorca with beige walls, travertine floors, a double front door, a glass front door, beige floor and exposed beam.
Mid-sized mediterranean front door in Palma de Mallorca with beige walls, travertine floors, a double front door, a glass front door, beige floor and exposed beam.
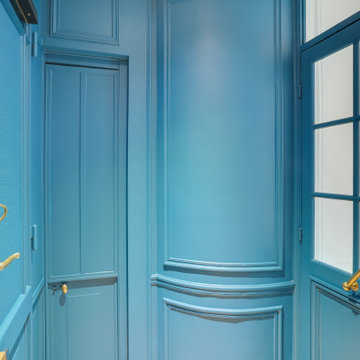
Photo of a mid-sized foyer in Paris with blue walls, light hardwood floors, a double front door, a blue front door and beige floor.
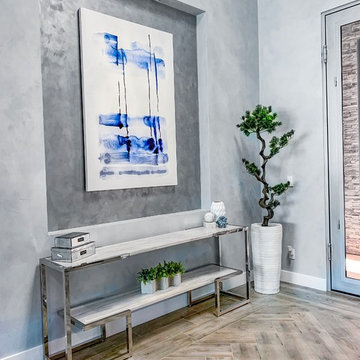
Expansive contemporary foyer in Phoenix with grey walls, porcelain floors, a double front door, a metal front door and beige floor.
Entryway Design Ideas with a Double Front Door and Beige Floor
4