Entryway Design Ideas with a Double Front Door and Coffered
Refine by:
Budget
Sort by:Popular Today
21 - 40 of 182 photos
Item 1 of 3
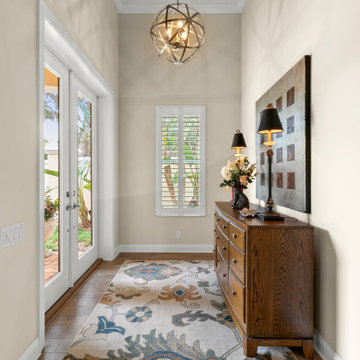
This is an example of a small transitional foyer in Jacksonville with beige walls, medium hardwood floors, a double front door, a glass front door, brown floor and coffered.
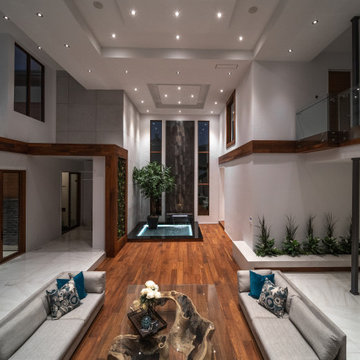
This is an example of an expansive modern foyer in Toronto with white walls, ceramic floors, a double front door, a medium wood front door, white floor and coffered.
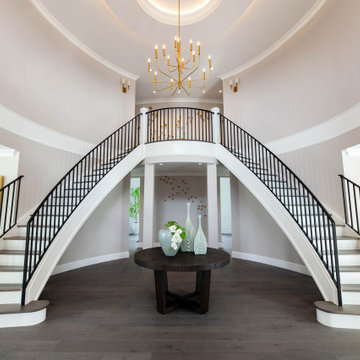
Photo of an expansive transitional foyer in Vancouver with grey walls, medium hardwood floors, a double front door, grey floor and coffered.
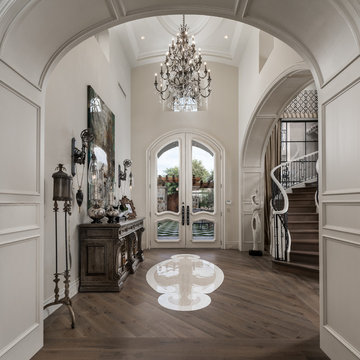
We love this grand entryway featuring wood floors, vaulted ceilings, and custom molding & millwork!
Design ideas for an expansive traditional foyer in Phoenix with white walls, dark hardwood floors, a double front door, a white front door, multi-coloured floor, coffered and panelled walls.
Design ideas for an expansive traditional foyer in Phoenix with white walls, dark hardwood floors, a double front door, a white front door, multi-coloured floor, coffered and panelled walls.
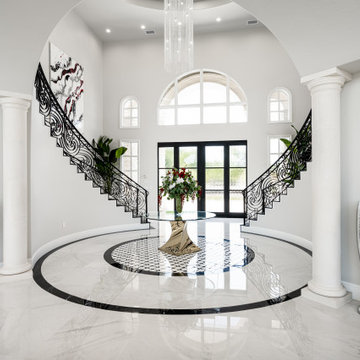
Come get swept away in this foyer! We love the sparkling chandelier, the curved double stairs, marble floors with mosaic and the grandeur of it all.
Photo of a large modern foyer in Albuquerque with marble floors, a double front door, a black front door, white floor and coffered.
Photo of a large modern foyer in Albuquerque with marble floors, a double front door, a black front door, white floor and coffered.
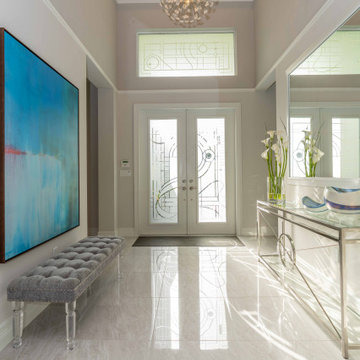
Entry with glass etched door with art deco geometric design.
This is an example of a mid-sized transitional foyer in Miami with beige walls, marble floors, a double front door, a glass front door, beige floor and coffered.
This is an example of a mid-sized transitional foyer in Miami with beige walls, marble floors, a double front door, a glass front door, beige floor and coffered.
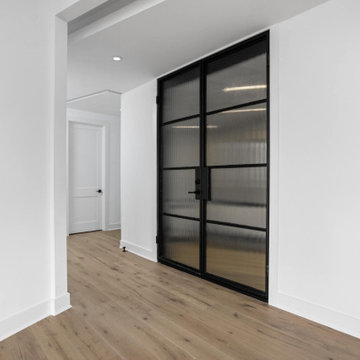
Front door with access to elevator.
This is an example of a mid-sized contemporary front door in Indianapolis with white walls, light hardwood floors, a double front door, a glass front door, multi-coloured floor and coffered.
This is an example of a mid-sized contemporary front door in Indianapolis with white walls, light hardwood floors, a double front door, a glass front door, multi-coloured floor and coffered.
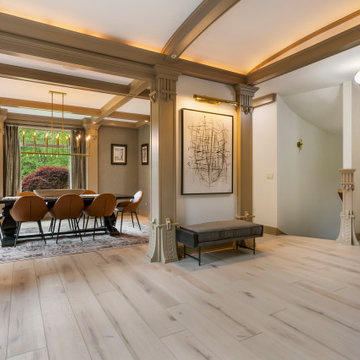
Clean and bright for a space where you can clear your mind and relax. Unique knots bring life and intrigue to this tranquil maple design. With the Modin Collection, we have raised the bar on luxury vinyl plank. The result is a new standard in resilient flooring. Modin offers true embossed in register texture, a low sheen level, a rigid SPC core, an industry-leading wear layer, and so much more.
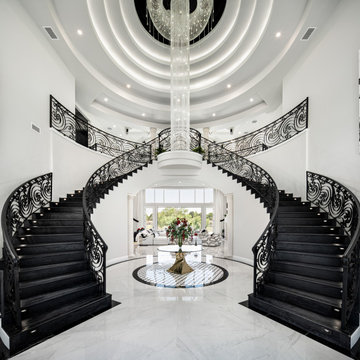
We love this formal front entryway with a stunning double staircase, custom wrought iron rail, sparkling chandeliers, and marble floors.
Photo of an expansive modern foyer in Phoenix with a double front door, white walls, marble floors, a black front door, white floor and coffered.
Photo of an expansive modern foyer in Phoenix with a double front door, white walls, marble floors, a black front door, white floor and coffered.
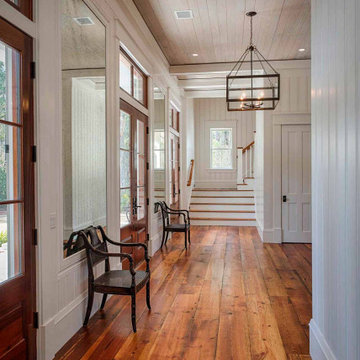
The foyer has a coffered ceiling, vertical shiplap walls, 12-inch wide heart pine floors that were circle-sawn from reclaimed barn beams.
Photo of a foyer in Other with white walls, medium hardwood floors, a double front door, a medium wood front door, brown floor, planked wall panelling and coffered.
Photo of a foyer in Other with white walls, medium hardwood floors, a double front door, a medium wood front door, brown floor, planked wall panelling and coffered.
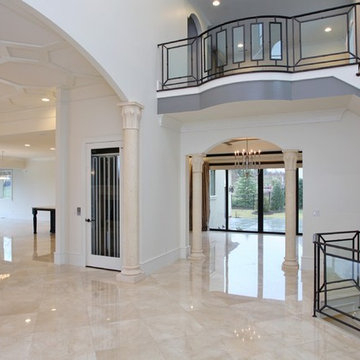
This modern mansion has a grand entrance indeed. To the right is a glorious 3 story stairway with custom iron and glass stair rail. The dining room has dramatic black and gold metallic accents. To the left is a home office, entrance to main level master suite and living area with SW0077 Classic French Gray fireplace wall highlighted with golden glitter hand applied by an artist. Light golden crema marfil stone tile floors, columns and fireplace surround add warmth. The chandelier is surrounded by intricate ceiling details. Just around the corner from the elevator we find the kitchen with large island, eating area and sun room. The SW 7012 Creamy walls and SW 7008 Alabaster trim and ceilings calm the beautiful home.
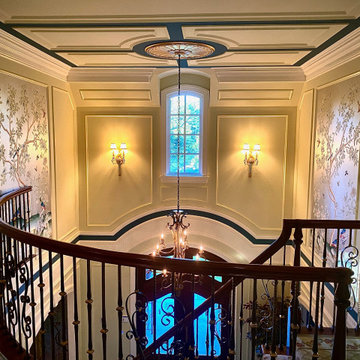
Tall entry foyer with blank walls was awakened with panel moldings, accent paint colors and breath taking hand painted Gracie Studio wall panels.
This is an example of a large traditional foyer in New York with green walls, marble floors, a double front door, a brown front door, white floor, coffered and panelled walls.
This is an example of a large traditional foyer in New York with green walls, marble floors, a double front door, a brown front door, white floor, coffered and panelled walls.
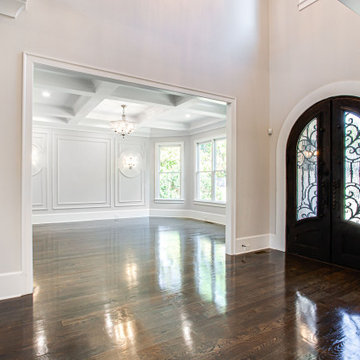
This is an example of a large transitional foyer in Atlanta with grey walls, medium hardwood floors, a double front door, a dark wood front door, brown floor and coffered.
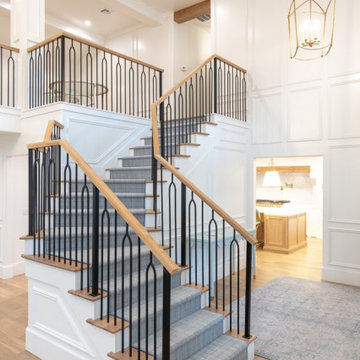
Entry Staircase - metal balusters with white oak hand railing - custom design. Coffered ceiling
Inspiration for a large traditional foyer in Oklahoma City with white walls, light hardwood floors, a double front door, a blue front door, coffered and panelled walls.
Inspiration for a large traditional foyer in Oklahoma City with white walls, light hardwood floors, a double front door, a blue front door, coffered and panelled walls.
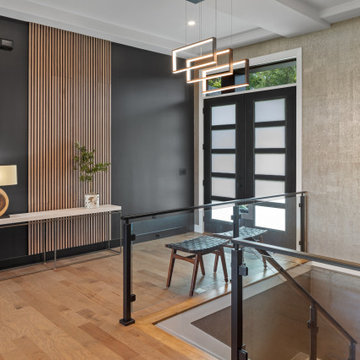
Inspiration for a large contemporary front door in Cincinnati with a double front door, a black front door, coffered and wallpaper.
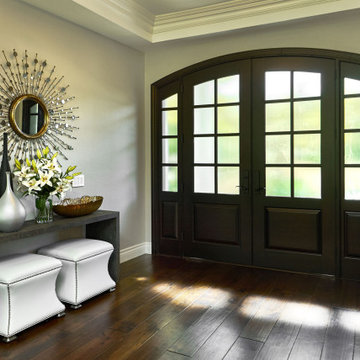
This is an example of a large transitional foyer in San Francisco with grey walls, dark hardwood floors, a double front door, a dark wood front door, brown floor and coffered.
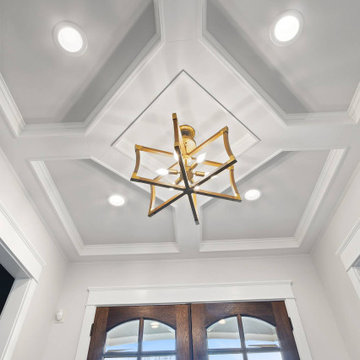
Walking in the front door of this house you'll be welcomed with a beautiful lit entry way. A modern chandelier hangs from a white Coffer ceiling above a Wooden Front Door. Welcoming guests has never been easier.
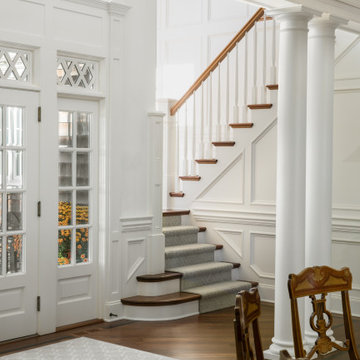
The millwork in this entry foyer, which warms and enriches the entire space, is spectacular yet subtle with architecturally interesting shadow boxes, crown molding, and base molding. The double doors and sidelights, along with lattice-trimmed transoms and high windows, allow natural illumination to brighten both the first and second floors. Walnut flooring laid on the diagonal with surrounding detail smoothly separates the entry from the dining room.
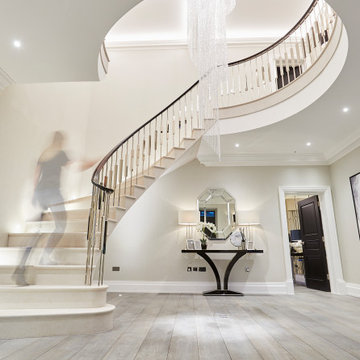
A full renovation of a dated but expansive family home, including bespoke staircase repositioning, entertainment living and bar, updated pool and spa facilities and surroundings and a repositioning and execution of a new sunken dining room to accommodate a formal sitting room.
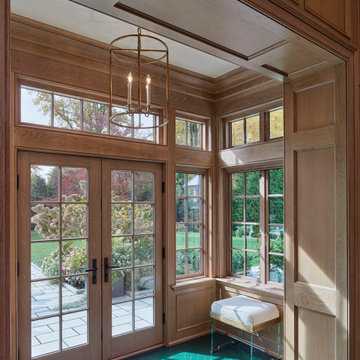
Design ideas for a large eclectic vestibule in Philadelphia with brown walls, ceramic floors, a double front door, a light wood front door, turquoise floor and coffered.
Entryway Design Ideas with a Double Front Door and Coffered
2