Entryway Design Ideas with a Double Front Door
Refine by:
Budget
Sort by:Popular Today
101 - 120 of 388 photos
Item 1 of 3
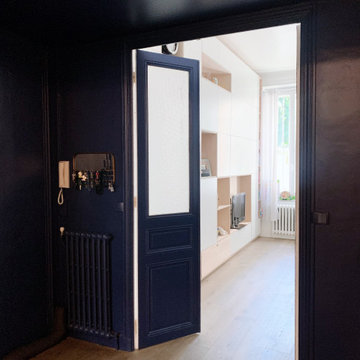
Mise en valeur de cette entrée grâce à un bloc coloré
This is an example of a small contemporary foyer in Marseille with blue walls, light hardwood floors, a double front door, a blue front door and beige floor.
This is an example of a small contemporary foyer in Marseille with blue walls, light hardwood floors, a double front door, a blue front door and beige floor.
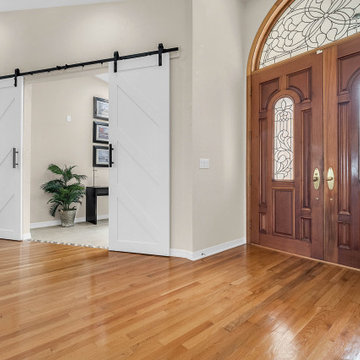
We completely updated this home from the outside to the inside. Every room was touched because the owner wanted to make it very sell-able. Our job was to lighten, brighten and do as many updates as we could on a shoe string budget. We started with the outside and we cleared the lakefront so that the lakefront view was open to the house. We also trimmed the large trees in the front and really opened the house up, before we painted the home and freshen up the landscaping. Inside we painted the house in a white duck color and updated the existing wood trim to a modern white color. We also installed shiplap on the TV wall and white washed the existing Fireplace brick. We installed lighting over the kitchen soffit as well as updated the can lighting. We then updated all 3 bathrooms. We finished it off with custom barn doors in the newly created office as well as the master bedroom. We completed the look with custom furniture!
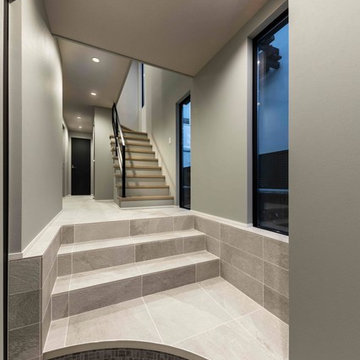
敷地と道路の高低差を室内空間で吸収している。
上がり框のラインを曲線にしてモザイク大理石と
ステンレスFBの仕上げでデザインした。
Photo of a mid-sized modern entryway in Other with grey walls, ceramic floors, a double front door, a black front door and grey floor.
Photo of a mid-sized modern entryway in Other with grey walls, ceramic floors, a double front door, a black front door and grey floor.
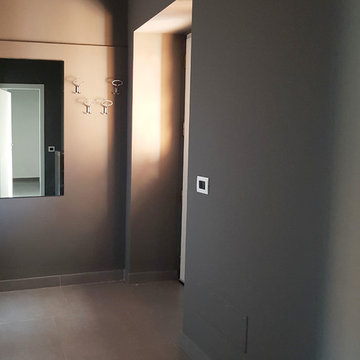
Design ideas for a large contemporary entry hall in Milan with grey walls, porcelain floors, a double front door, a medium wood front door and grey floor.
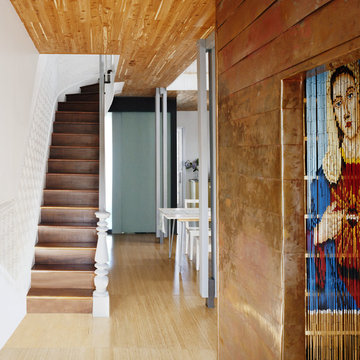
Small modern foyer in New York with white walls, bamboo floors and a double front door.
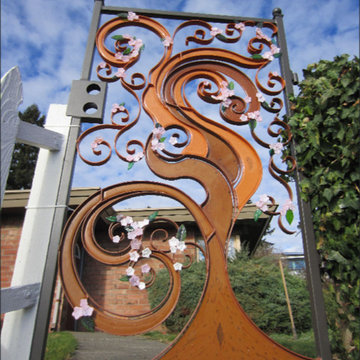
36" Japanese cherry tree garden gate handcrafted wrought iron Garden Gate with glass fused inserts
Photo of a small asian front door in Seattle with multi-coloured walls, marble floors, a double front door and a black front door.
Photo of a small asian front door in Seattle with multi-coloured walls, marble floors, a double front door and a black front door.
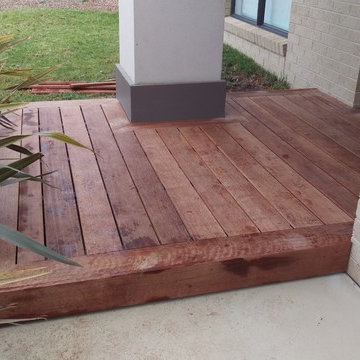
Design ideas for a small modern front door in Melbourne with a double front door and a dark wood front door.
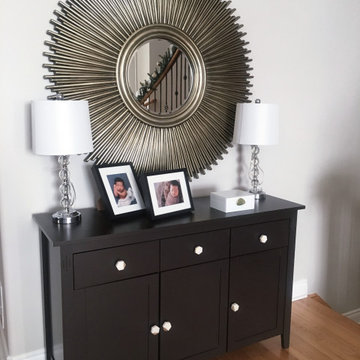
Design ideas for a modern foyer in Toronto with grey walls, ceramic floors, a double front door and beige floor.
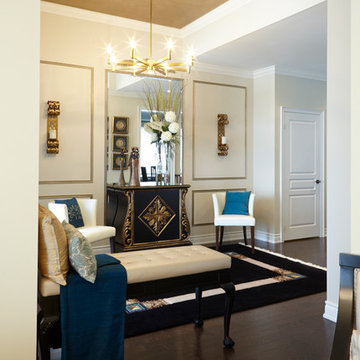
Adding trim to the main wall in the entry integrates the portion of the space below the dropped ceiling with the rest of the wall -- visually and functionally enlarging the space. The depth of the bulkhead dictated the size and proportion of the panels we created. We wanted to highlight the trim here, to add interest and definition, so we had them painted antique gold. The ceiling too was given a glam mottled gold finish. The simple, modern chandelier is oversized for the space, but its spare lines keep it from being overwhelming.
A new smaller but bolder console table -- its black and gold echoing the stronger details of the living room beyond -- is given added importance by the full-length mirror behind it. The client's own chairs were moved from the family room -- where they were just "okay". Here their contemporary style nicely contrasts with the ornate chest. Together with the client's bench on the other side of the door, they create an inviting seating area for parties, as well as a thoughtful aid when donning or doffing footwear.
The area rug just coincidentally was already on the floor in the family room, where it was too small and too strong for the furnishings. Here it takes on a whole new life as the PERFECT finishing touch.
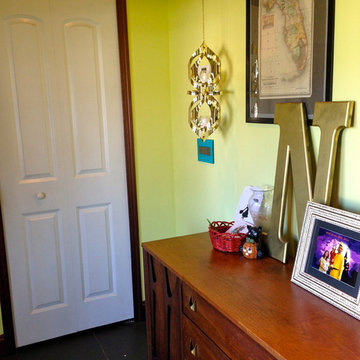
JG Neal
Mid-sized beach style foyer in Orlando with yellow walls, slate floors, a double front door and a dark wood front door.
Mid-sized beach style foyer in Orlando with yellow walls, slate floors, a double front door and a dark wood front door.
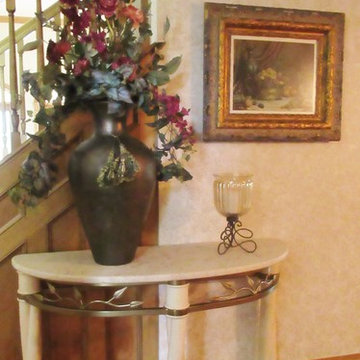
This home has been on the market for over 6 months. Our job was to de-clutter, de-personalize, and update the home using the existing furniture and accessories.
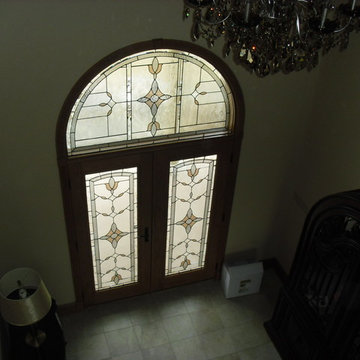
Photo of a mid-sized traditional front door in Philadelphia with beige walls, ceramic floors, a double front door, a glass front door and beige floor.
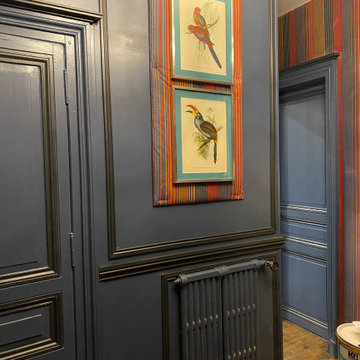
La succession de rectangles les uns dans les autres contribue à donner de la profondeur à la pièce.
On retrouve un rappel du tissu mural tendu sur un cadre matelassé qui adoucit la pose des cadres.
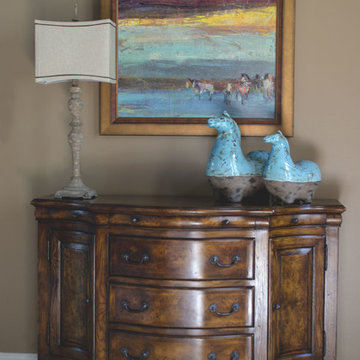
It was a pleasure to help this single dad transform a previous French Country motif into a Handsome Space with Masculine Vibe. The homeowner loves the blues you find in the Caribbean so we used those as accent colors throughout the rooms.
Entry
We painted the walls Sherwin Williams’ Latte (SW6108) to add warmth. We accessorized the homeowner’s beautiful burl wood cabinet with vibrant artwork and whimsical Chinese horses. I always recommend task lighting in a Foyer, if possible, and the rectangular lamp shade is the perfect shape to fit on the small end of the cabinet.
Powder Room
I adore the Candace Olson wallpaper we used in the Powder Room. The blocks look like sections of wood. It works great with the existing granite. Other examples of wallpaper here and here.
Great Room
We touched every surface in this Great Room from painting the walls Nomadic Desert (SW6107) to painting the ceiling Double Latte (SW9108) to make the room feel cozier to replacing the carpet with this transitional style with striated pattern to painting the white built-ins.
Furniture placement was a real challenge because the grand piano needed to stay without blocking the traffic flow through the space. The homeowner also wanted us to incorporate his chess table and chairs. We centered a small seating area in front of the fireplace utilizing two oversized club chairs and an upholstered ottoman with a wood tray that slides. The wood bases on the chairs helps their size not overpower the room. The velvet ottoman fabric with navy, azure, and teal blues is a showstopper.
We used the homeowner’s wonderful collection of unique puzzle boxes to accessorize the built-ins. We just added some pops of blues, greens and silver. The homeowner loves sculptural objects so the nickel twig wall decor was the perfect focal point above the mantle. We opted not to add anything to the mantle so it would not distract from the art piece.
We added decorative drapery panels installed on short rods between each set of doors. The homeowner was open to this abstract floral pattern in greens and blues!
We reupholstered the cushions for the chess table chairs in a fun geometric fabric that coordinates with the panel fabric. The homeowner does not use this set of doors to access the deck so we were able to position the table directly in front of them.
Kelly Sisler of Kelly Faux Creations worked her magic on the built-ins. We used Sherwin Williams’ Mega Greige (SW7031) as the base and then applied a heavy bronze glaze. It completely transformed the Great Room. Other examples of painting built-ins here and here.
We hoped you enjoyed this Handsome Space with Masculine Vibe. It was quite a transformation!
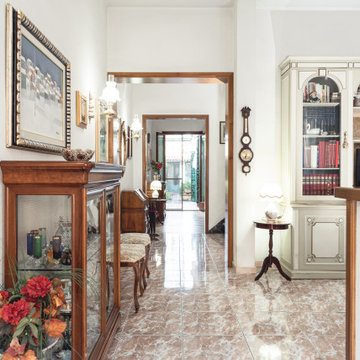
Committente: Studio Immobiliare GR Firenze. Ripresa fotografica: impiego obiettivo 24mm su pieno formato; macchina su treppiedi con allineamento ortogonale dell'inquadratura; impiego luce naturale esistente con l'ausilio di luci flash e luci continue 5400°K. Post-produzione: aggiustamenti base immagine; fusione manuale di livelli con differente esposizione per produrre un'immagine ad alto intervallo dinamico ma realistica; rimozione elementi di disturbo. Obiettivo commerciale: realizzazione fotografie di complemento ad annunci su siti web agenzia immobiliare; pubblicità su social network; pubblicità a stampa (principalmente volantini e pieghevoli).
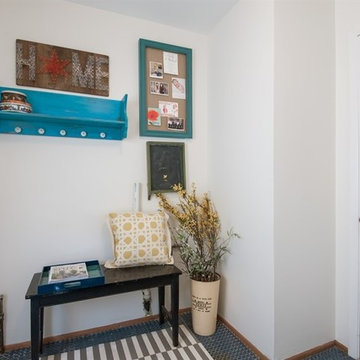
Seller relocated the washer/dryer to basement to create proper entrance at the rear entrance. Freshly painted white and collection of accessories tell buyer how to use room.
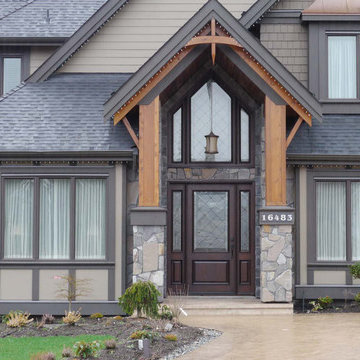
David Wu
Photo of an expansive traditional front door in New York with grey walls, brick floors, a double front door and a dark wood front door.
Photo of an expansive traditional front door in New York with grey walls, brick floors, a double front door and a dark wood front door.
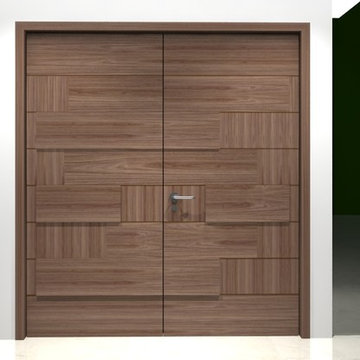
Photo of a large mediterranean entry hall in Other with porcelain floors, a double front door and a medium wood front door.
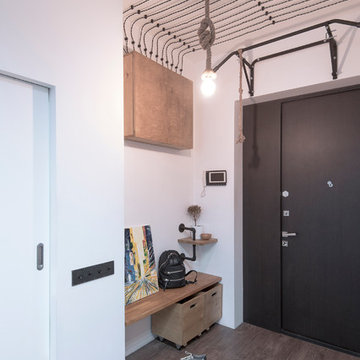
дизайнер Евгения Разуваева
This is an example of a mid-sized industrial front door in Moscow with white walls, laminate floors, a double front door, a black front door and brown floor.
This is an example of a mid-sized industrial front door in Moscow with white walls, laminate floors, a double front door, a black front door and brown floor.
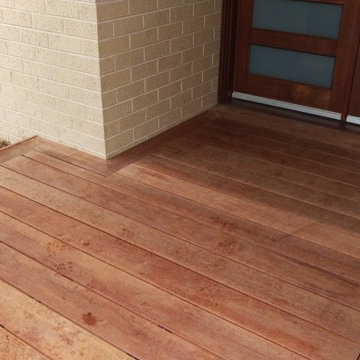
Design ideas for a small modern front door in Melbourne with a double front door and a dark wood front door.
Entryway Design Ideas with a Double Front Door
6