Entryway Design Ideas with Beige Walls and a Dutch Front Door
Refine by:
Budget
Sort by:Popular Today
1 - 20 of 139 photos
Item 1 of 3
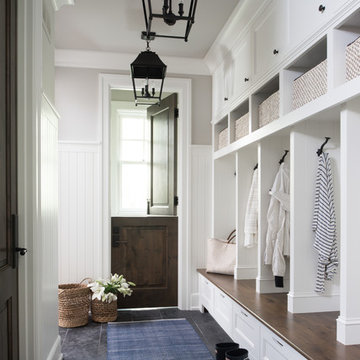
Traditional mudroom in Minneapolis with beige walls, a dutch front door, a brown front door and grey floor.
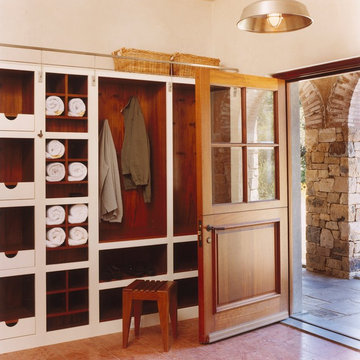
Mid-sized arts and crafts front door in San Francisco with beige walls, terra-cotta floors, a dutch front door and a light wood front door.
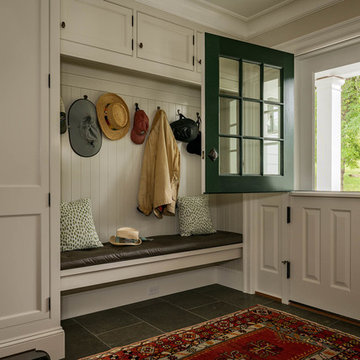
This is an example of a country mudroom in New York with beige walls, a dutch front door, a white front door and grey floor.
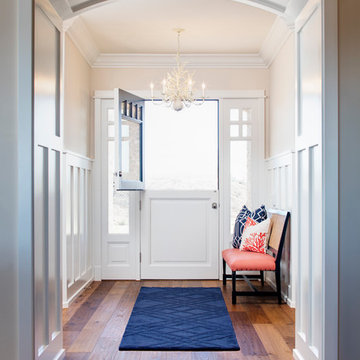
Zack Benson Photography
This is an example of a beach style foyer in San Diego with beige walls, medium hardwood floors, a dutch front door and a white front door.
This is an example of a beach style foyer in San Diego with beige walls, medium hardwood floors, a dutch front door and a white front door.
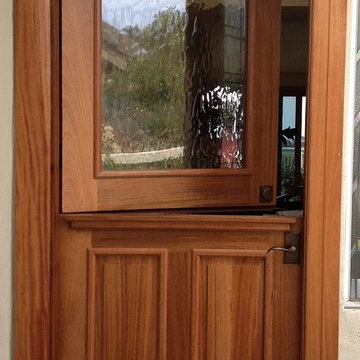
Carslbad, CA entry Dutch Door.
Wood: mahogany. Color: None, natural, sealed and UV urethane.
Custom large Flemish Glass
This is an example of a mediterranean foyer in San Diego with beige walls, slate floors, a dutch front door and a medium wood front door.
This is an example of a mediterranean foyer in San Diego with beige walls, slate floors, a dutch front door and a medium wood front door.
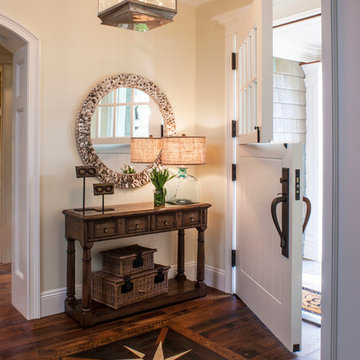
Photo of a beach style foyer in Los Angeles with beige walls, dark hardwood floors, a dutch front door and a white front door.
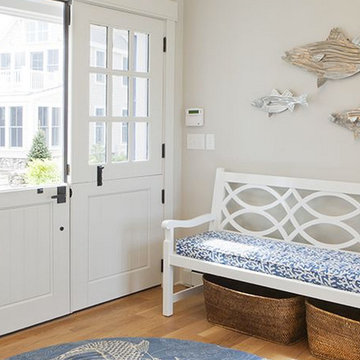
Mid-sized beach style entryway in Boston with beige walls, light hardwood floors, a dutch front door and a blue front door.
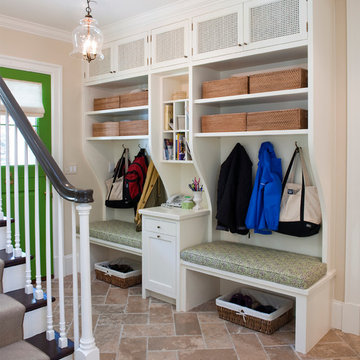
Photographer: Anice Hoachlander from Hoachlander Davis Photography, LLC
Principal Designer: Anthony "Ankie" Barnes, AIA, LEED AP
Design ideas for a traditional mudroom in DC Metro with a green front door, beige walls and a dutch front door.
Design ideas for a traditional mudroom in DC Metro with a green front door, beige walls and a dutch front door.
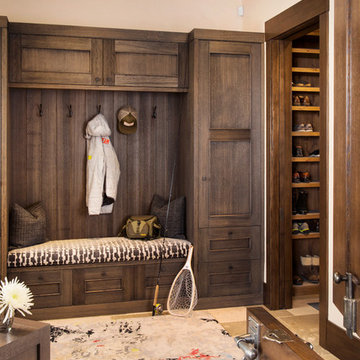
Ric Stovall
Large country mudroom in Denver with beige walls, limestone floors, a dutch front door, a dark wood front door and grey floor.
Large country mudroom in Denver with beige walls, limestone floors, a dutch front door, a dark wood front door and grey floor.

Jeffrey Totaro
Pinemar, Inc.- Philadelphia General Contractor & Home Builder.
Mid-sized country mudroom in Philadelphia with beige walls, a dutch front door, slate floors and grey floor.
Mid-sized country mudroom in Philadelphia with beige walls, a dutch front door, slate floors and grey floor.
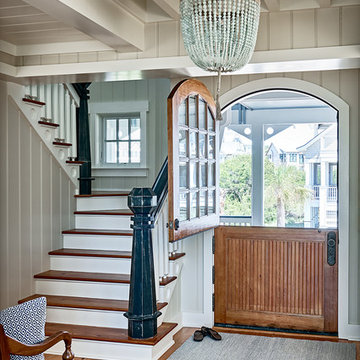
Dustin Peck Photography
Beach style foyer in Raleigh with beige walls, medium hardwood floors, a dutch front door and a medium wood front door.
Beach style foyer in Raleigh with beige walls, medium hardwood floors, a dutch front door and a medium wood front door.
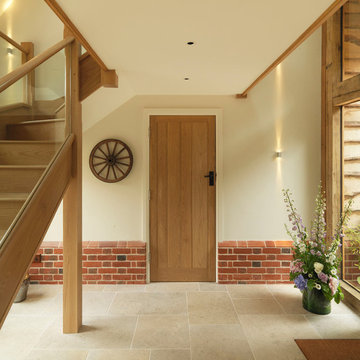
This pretty entrance area was created to connect the old and new parts of the cottage. The glass and oak staircase gives a light and airy feel, which can be unusual in a traditional thatched cottage. The exposed brick and natural limestone connect outdoor and indoor spaces, and the farrow and ball lime white on the walls softens the space.
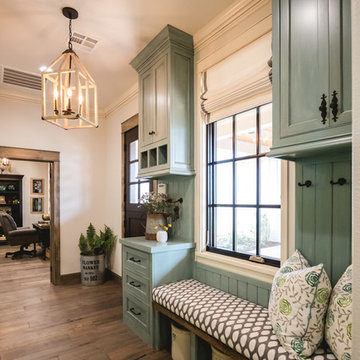
Caleb Collins - Nested Tours
Inspiration for a country mudroom in Oklahoma City with beige walls, medium hardwood floors, a dutch front door and a dark wood front door.
Inspiration for a country mudroom in Oklahoma City with beige walls, medium hardwood floors, a dutch front door and a dark wood front door.
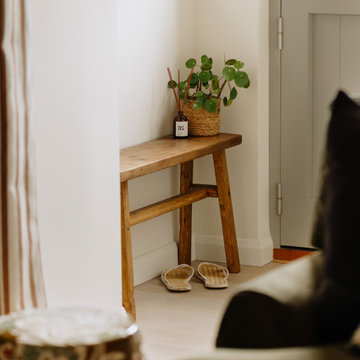
Inspiration for a small eclectic front door in Cornwall with beige walls, medium hardwood floors, a dutch front door, a green front door and brown floor.
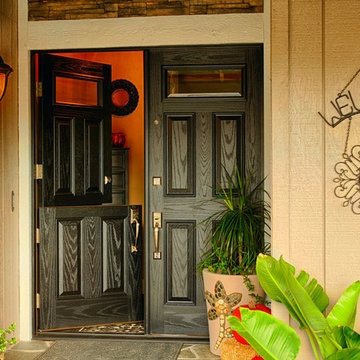
Two Plastpro Entry Doors with maiin door "Dutched:.
Design ideas for a large contemporary front door in Orange County with beige walls, a dutch front door and a black front door.
Design ideas for a large contemporary front door in Orange County with beige walls, a dutch front door and a black front door.
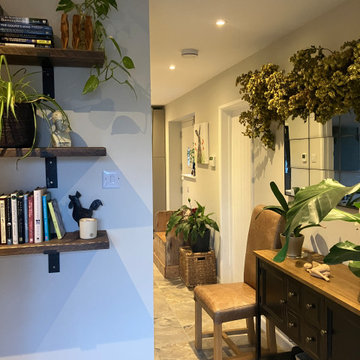
As the entrance to the existing victorian cottage is very close to a road this entrance was created on the side of the property for safety. The old cottage had low ceilings and small rooms and the decor needed to flow through into this space. Storage was essential as well as seating as this entrance is also a boot room. Mirrors helped bounce light around and hops added to help disguise the higher ceiling rooms. Multi-coloured tiles with lots of shades and movement help disguise dog footprints. Plants flow throughout the extension.
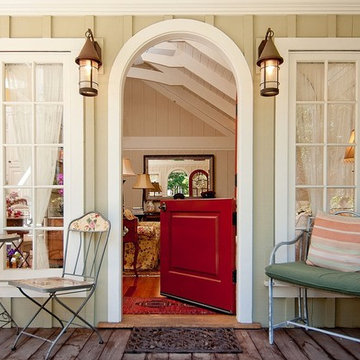
This is an example of a small traditional entryway in Seattle with a dutch front door, a red front door, beige walls and light hardwood floors.
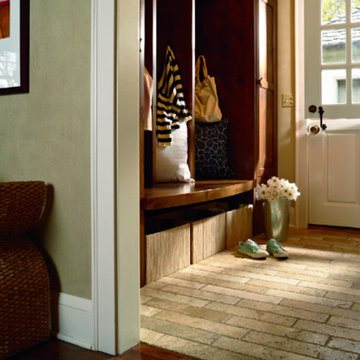
Design ideas for a mid-sized transitional mudroom in Orange County with beige walls, brick floors, a dutch front door, a white front door and beige floor.
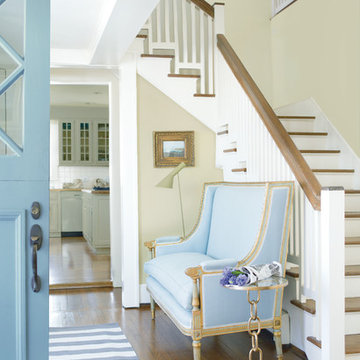
Inspiration for a mid-sized transitional foyer in San Diego with beige walls, dark hardwood floors, a dutch front door, a blue front door and brown floor.
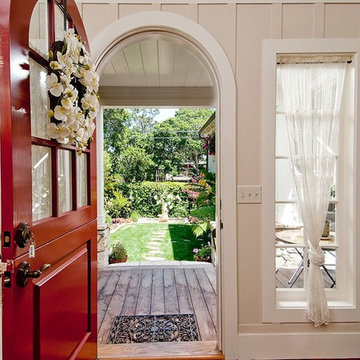
Mid-sized traditional foyer in Seattle with a dutch front door, beige walls, light hardwood floors and a red front door.
Entryway Design Ideas with Beige Walls and a Dutch Front Door
1