Entryway Design Ideas with Beige Walls and a Dutch Front Door
Refine by:
Budget
Sort by:Popular Today
21 - 40 of 140 photos
Item 1 of 3
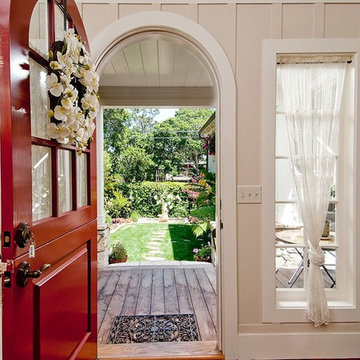
Mid-sized traditional foyer in Seattle with a dutch front door, beige walls, light hardwood floors and a red front door.

Jeffrey Totaro
Pinemar, Inc.- Philadelphia General Contractor & Home Builder.
Mid-sized country mudroom in Philadelphia with beige walls, a dutch front door, slate floors and grey floor.
Mid-sized country mudroom in Philadelphia with beige walls, a dutch front door, slate floors and grey floor.
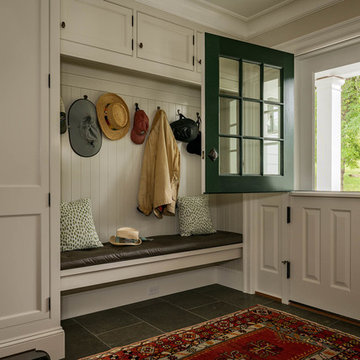
This is an example of a country mudroom in New York with beige walls, a dutch front door, a white front door and grey floor.
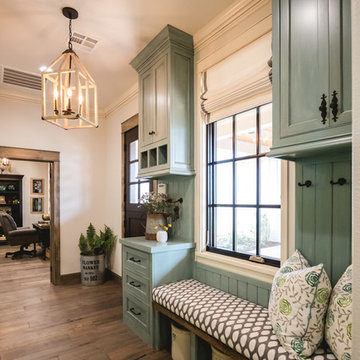
Caleb Collins - Nested Tours
Inspiration for a country mudroom in Oklahoma City with beige walls, medium hardwood floors, a dutch front door and a dark wood front door.
Inspiration for a country mudroom in Oklahoma City with beige walls, medium hardwood floors, a dutch front door and a dark wood front door.
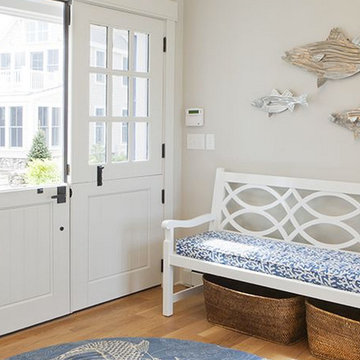
Mid-sized beach style entryway in Boston with beige walls, light hardwood floors, a dutch front door and a blue front door.
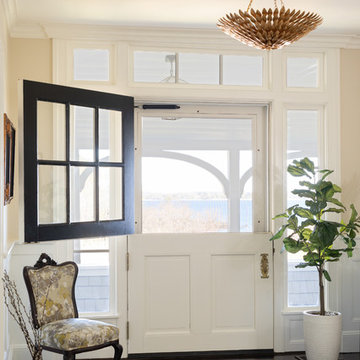
Benjamin Moore Creamy White
Beach style front door in Boston with a dutch front door, beige walls, dark hardwood floors and a white front door.
Beach style front door in Boston with a dutch front door, beige walls, dark hardwood floors and a white front door.
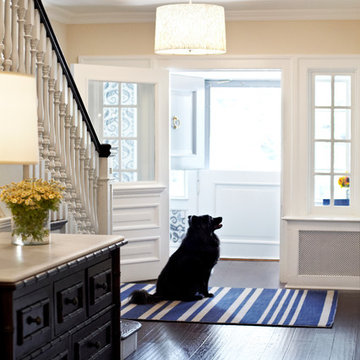
Photography by Jacob Snavely
This is an example of a large transitional foyer in New York with beige walls, dark hardwood floors, a dutch front door and a white front door.
This is an example of a large transitional foyer in New York with beige walls, dark hardwood floors, a dutch front door and a white front door.
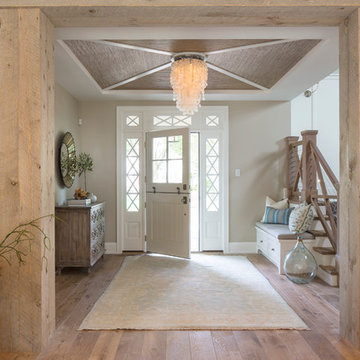
Photo of a mid-sized beach style foyer in Minneapolis with medium hardwood floors, a dutch front door and beige walls.
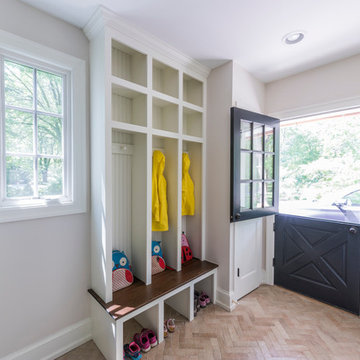
Back entry mudroom off the garage has built in storage for shoes, jackets. 2x8 herringbone tile pattern and walnut accents.
Design ideas for a large transitional mudroom in Philadelphia with beige walls, dark hardwood floors, a blue front door, beige floor and a dutch front door.
Design ideas for a large transitional mudroom in Philadelphia with beige walls, dark hardwood floors, a blue front door, beige floor and a dutch front door.
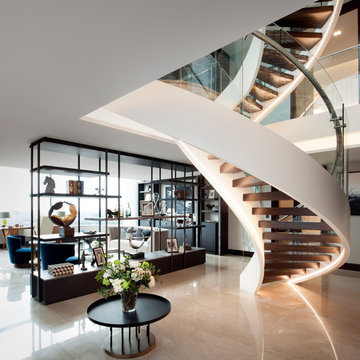
Photography: Philip Vile
Large contemporary entry hall in London with beige walls, marble floors, a dutch front door, a dark wood front door and beige floor.
Large contemporary entry hall in London with beige walls, marble floors, a dutch front door, a dark wood front door and beige floor.
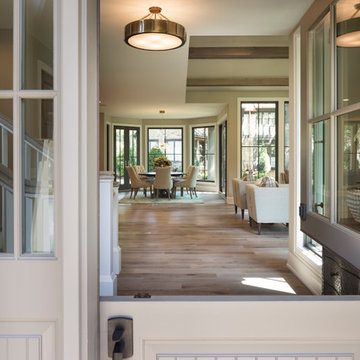
Inspiration for a mid-sized traditional front door in Minneapolis with beige walls, dark hardwood floors, a dutch front door and a white front door.
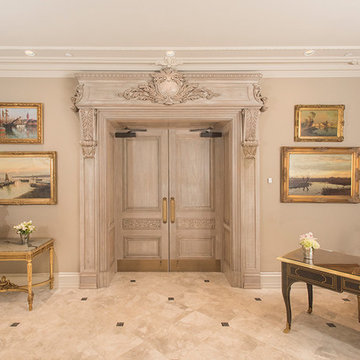
Inspiration for a large traditional front door in New York with beige walls, linoleum floors, a dutch front door, a white front door and beige floor.
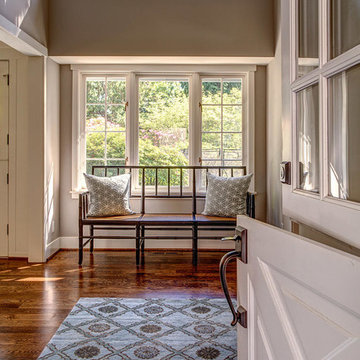
Inspiration for a traditional foyer in Seattle with beige walls, dark hardwood floors, a dutch front door and a white front door.
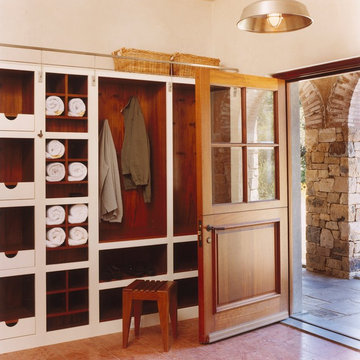
Mid-sized arts and crafts front door in San Francisco with beige walls, terra-cotta floors, a dutch front door and a light wood front door.
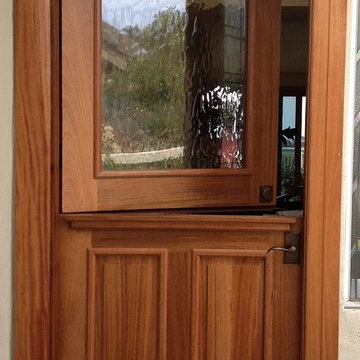
Carslbad, CA entry Dutch Door.
Wood: mahogany. Color: None, natural, sealed and UV urethane.
Custom large Flemish Glass
This is an example of a mediterranean foyer in San Diego with beige walls, slate floors, a dutch front door and a medium wood front door.
This is an example of a mediterranean foyer in San Diego with beige walls, slate floors, a dutch front door and a medium wood front door.
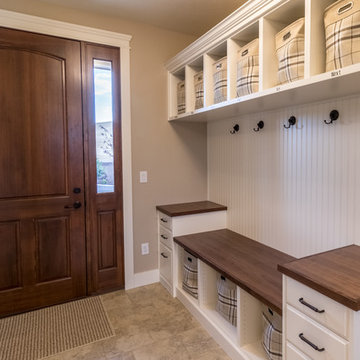
Matt Neuenswander
This is an example of a mid-sized country mudroom in Salt Lake City with beige walls, porcelain floors, a dutch front door and a medium wood front door.
This is an example of a mid-sized country mudroom in Salt Lake City with beige walls, porcelain floors, a dutch front door and a medium wood front door.
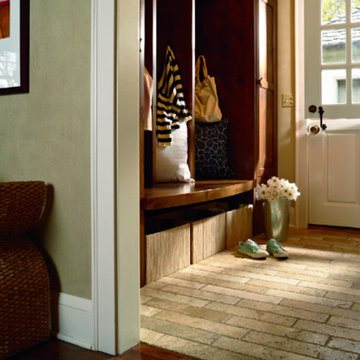
Design ideas for a mid-sized transitional mudroom in Orange County with beige walls, brick floors, a dutch front door, a white front door and beige floor.
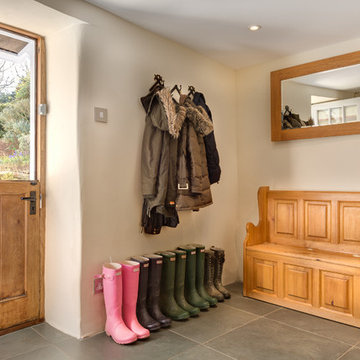
A beautifully restored and imaginatively extended manor house with a great boot room and utility. Set amidst the glorious South Devon Countryside. Colin Cadle Photography, Photo Styling Jan Cadle
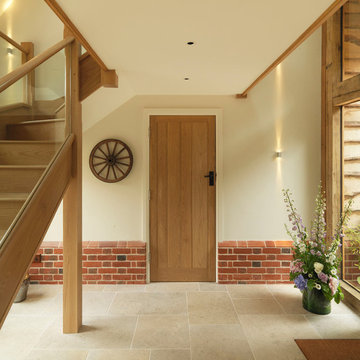
This pretty entrance area was created to connect the old and new parts of the cottage. The glass and oak staircase gives a light and airy feel, which can be unusual in a traditional thatched cottage. The exposed brick and natural limestone connect outdoor and indoor spaces, and the farrow and ball lime white on the walls softens the space.
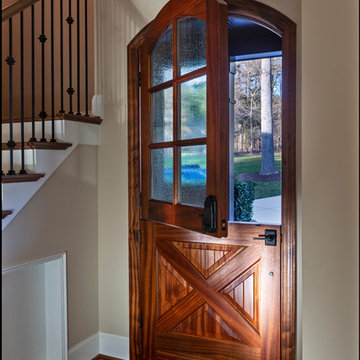
Photo by Jim Schmid Photography
Design ideas for a mid-sized country front door in Charlotte with beige walls, medium hardwood floors, a dutch front door, a medium wood front door and brown floor.
Design ideas for a mid-sized country front door in Charlotte with beige walls, medium hardwood floors, a dutch front door, a medium wood front door and brown floor.
Entryway Design Ideas with Beige Walls and a Dutch Front Door
2