Entryway Design Ideas with a Glass Front Door and Black Floor
Refine by:
Budget
Sort by:Popular Today
41 - 60 of 89 photos
Item 1 of 3
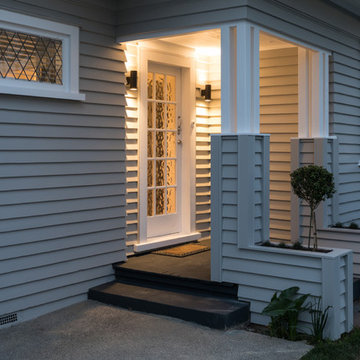
Mark Scowen
This is an example of a small contemporary front door in Auckland with grey walls, painted wood floors, a single front door, a glass front door and black floor.
This is an example of a small contemporary front door in Auckland with grey walls, painted wood floors, a single front door, a glass front door and black floor.
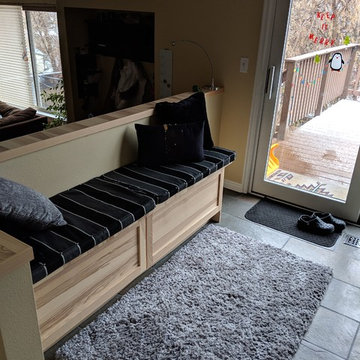
Design ideas for a small traditional front door in Salt Lake City with beige walls, slate floors, a single front door, a glass front door and black floor.
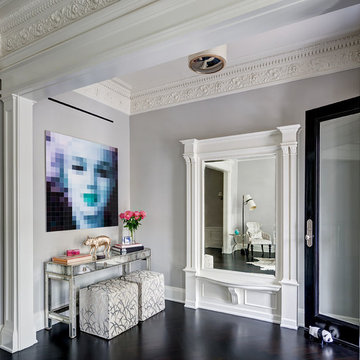
This is an example of a transitional foyer in New York with grey walls, dark hardwood floors, a single front door, a glass front door and black floor.
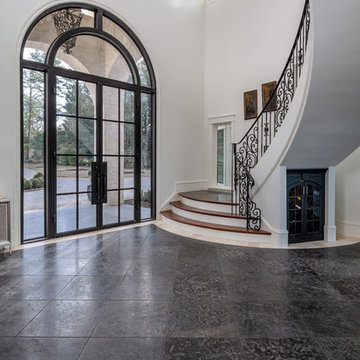
Nedoff Fotography
Expansive mediterranean foyer in Charlotte with white walls, a double front door, a glass front door, black floor and travertine floors.
Expansive mediterranean foyer in Charlotte with white walls, a double front door, a glass front door, black floor and travertine floors.
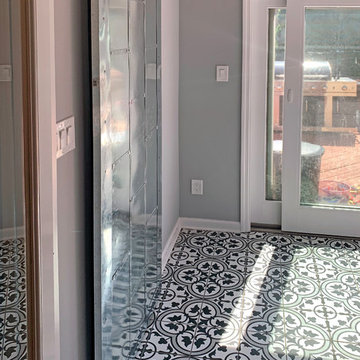
We selected a glass door to bring in natural light from the mudroom/laundry room.
This is an example of a mid-sized country mudroom in New York with white walls, ceramic floors, a single front door, a glass front door and black floor.
This is an example of a mid-sized country mudroom in New York with white walls, ceramic floors, a single front door, a glass front door and black floor.
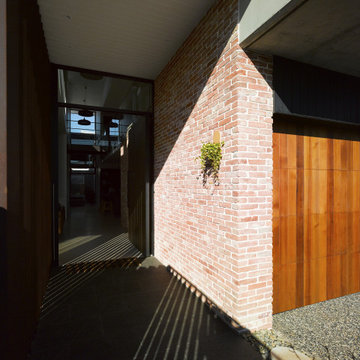
Not your average suburban brick home - this stunning industrial design beautifully combines earth-toned elements with a jeweled plunge pool.
The combination of recycled brick, iron and stone inside and outside creates such a beautifully cohesive theme throughout the house.
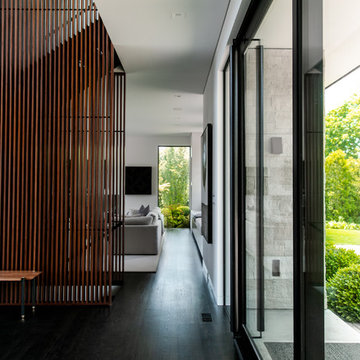
Double-height entry with clear view from front to pool and pool house in backyard. Stained white oak wood floor.
Inspiration for a large contemporary foyer in New York with white walls, dark hardwood floors, a pivot front door, a glass front door and black floor.
Inspiration for a large contemporary foyer in New York with white walls, dark hardwood floors, a pivot front door, a glass front door and black floor.
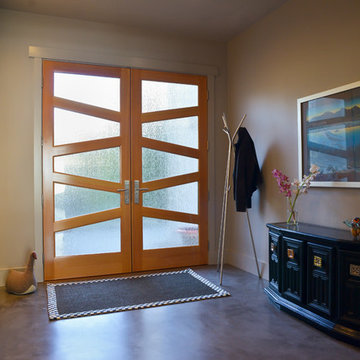
The foyer was punctuated by double glass doors that provided no privacy as well as a coat closet that made the foyer feel cramped and congested.
The home's entry has been enhanced with the beautiful Douglas fir and trapezoidal glass doors by Simpson. The active door was switched from the right to the left so that the view could be seen the moment one walks in the door.
Photo Courtesy WestSound Home and Garden by Iklil Gregg
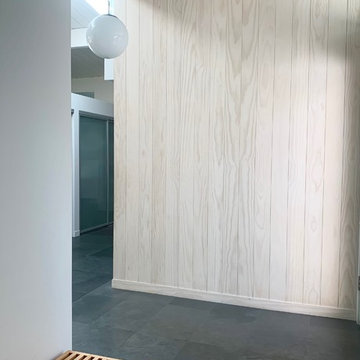
Accoya wood siding on interior from exterior
This is an example of a midcentury entry hall in Other with white walls, slate floors, a glass front door and black floor.
This is an example of a midcentury entry hall in Other with white walls, slate floors, a glass front door and black floor.
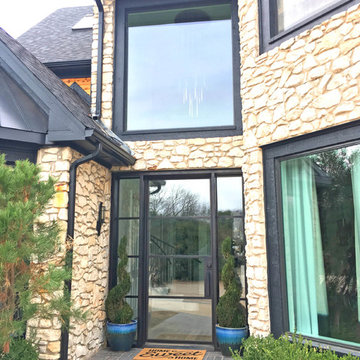
This is an example of a mid-sized traditional front door in Oklahoma City with brick floors, a single front door, a glass front door and black floor.
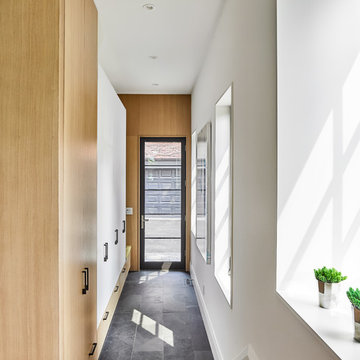
Nestled within an established west-end enclave, this transformation is both contemporary yet traditional—in keeping with the surrounding neighbourhood's aesthetic. A family home is refreshed with a spacious master suite, large, bright kitchen suitable for both casual gatherings and entertaining, and a sizeable rear addition. The kitchen's crisp, clean palette is the perfect neutral foil for the handmade backsplash, and generous floor-to-ceiling windows provide a vista to the lush green yard and onto the Humber ravine. The rear 2-storey addition is blended seamlessly with the existing home, revealing a new master suite bedroom and sleek ensuite with bold blue tiling. Two additional additional bedrooms were refreshed to update juvenile kids' rooms to more mature finishes and furniture—appropriate for young adults.
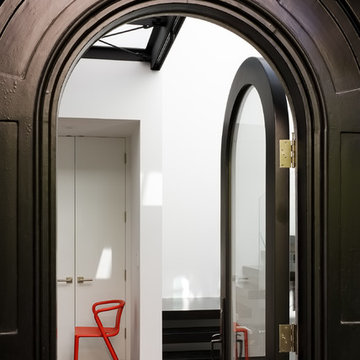
This is an example of a mid-sized transitional front door in San Francisco with black walls, dark hardwood floors, a single front door, a glass front door and black floor.
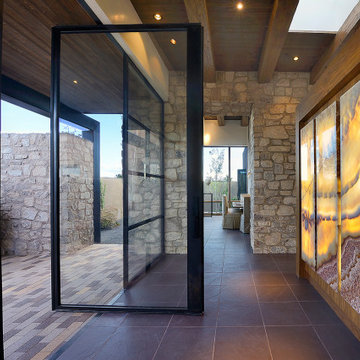
This is an example of a large entry hall in Albuquerque with slate floors, a pivot front door, a glass front door and black floor.

足立S邸
Photo of a modern entry hall in Tokyo with brown walls, ceramic floors, a sliding front door, a glass front door and black floor.
Photo of a modern entry hall in Tokyo with brown walls, ceramic floors, a sliding front door, a glass front door and black floor.
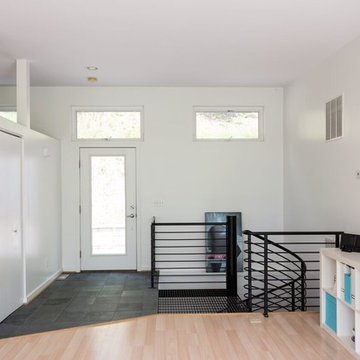
swartz photgraphy
Photo of a small modern front door in DC Metro with white walls, slate floors, a single front door, a glass front door and black floor.
Photo of a small modern front door in DC Metro with white walls, slate floors, a single front door, a glass front door and black floor.
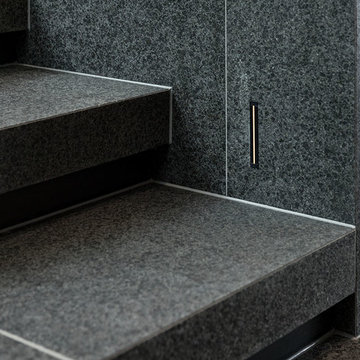
Simon Devitt
Modern entryway in Auckland with white walls, a pivot front door, a glass front door, black floor and ceramic floors.
Modern entryway in Auckland with white walls, a pivot front door, a glass front door, black floor and ceramic floors.
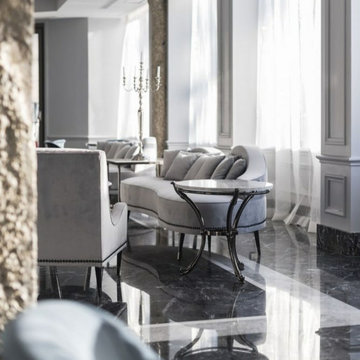
Reception luminosa con grandi pavimenti in marmo nero e bianco, boiserie su tutte le pareti. Arredo classico/moderno con tavolini in metallo e marmo bianco.
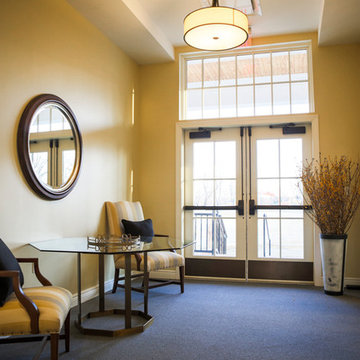
Violetta Markelou
Large traditional vestibule in DC Metro with yellow walls, carpet, a double front door, a glass front door and black floor.
Large traditional vestibule in DC Metro with yellow walls, carpet, a double front door, a glass front door and black floor.
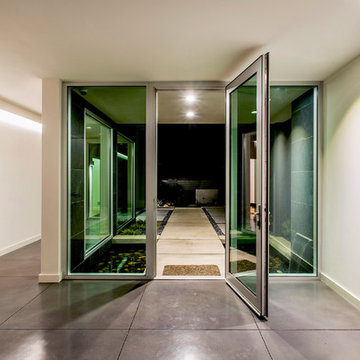
The entrance to the house features water fountain with a concrete walkway over a fish pond.
Design ideas for a large contemporary foyer in San Diego with white walls, concrete floors, a single front door, a glass front door and black floor.
Design ideas for a large contemporary foyer in San Diego with white walls, concrete floors, a single front door, a glass front door and black floor.
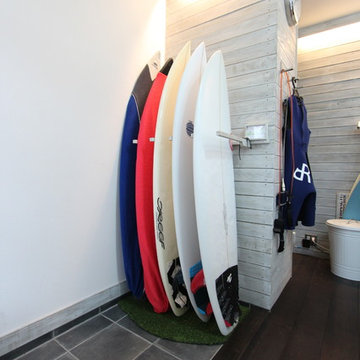
オリジナルのアクセントウォールと同じダメージ塗装したサーフボードラック
Beach style entry hall in Other with white walls, slate floors, a single front door, a glass front door and black floor.
Beach style entry hall in Other with white walls, slate floors, a single front door, a glass front door and black floor.
Entryway Design Ideas with a Glass Front Door and Black Floor
3