Entryway Design Ideas with a Glass Front Door and Decorative Wall Panelling
Refine by:
Budget
Sort by:Popular Today
1 - 20 of 29 photos
Item 1 of 3

New Moroccan Villa on the Santa Barbara Riviera, overlooking the Pacific ocean and the city. In this terra cotta and deep blue home, we used natural stone mosaics and glass mosaics, along with custom carved stone columns. Every room is colorful with deep, rich colors. In the master bath we used blue stone mosaics on the groin vaulted ceiling of the shower. All the lighting was designed and made in Marrakesh, as were many furniture pieces. The entry black and white columns are also imported from Morocco. We also designed the carved doors and had them made in Marrakesh. Cabinetry doors we designed were carved in Canada. The carved plaster molding were made especially for us, and all was shipped in a large container (just before covid-19 hit the shipping world!) Thank you to our wonderful craftsman and enthusiastic vendors!
Project designed by Maraya Interior Design. From their beautiful resort town of Ojai, they serve clients in Montecito, Hope Ranch, Santa Ynez, Malibu and Calabasas, across the tri-county area of Santa Barbara, Ventura and Los Angeles, south to Hidden Hills and Calabasas.
Architecture by Thomas Ochsner in Santa Barbara, CA
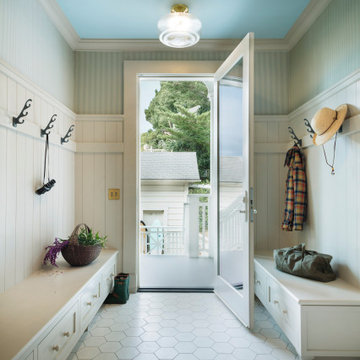
Photo of a beach style entryway in Other with green walls, a single front door, a glass front door, white floor, planked wall panelling, decorative wall panelling and wallpaper.
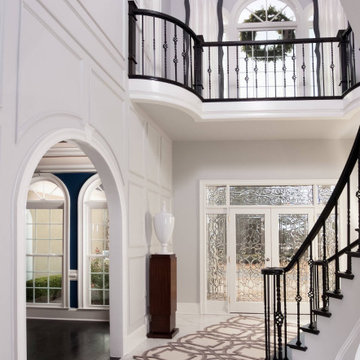
This grand foyer is welcoming and inviting as your enter this country club estate.
Inspiration for a large transitional foyer in Atlanta with grey walls, marble floors, a double front door, a glass front door, white floor, decorative wall panelling and recessed.
Inspiration for a large transitional foyer in Atlanta with grey walls, marble floors, a double front door, a glass front door, white floor, decorative wall panelling and recessed.
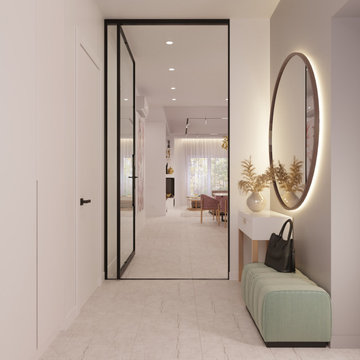
Светлая просторная прихожая в частном доме недалеко от г.Рига.
Design ideas for a large contemporary front door in Other with beige walls, ceramic floors, a single front door, a glass front door, beige floor and decorative wall panelling.
Design ideas for a large contemporary front door in Other with beige walls, ceramic floors, a single front door, a glass front door, beige floor and decorative wall panelling.
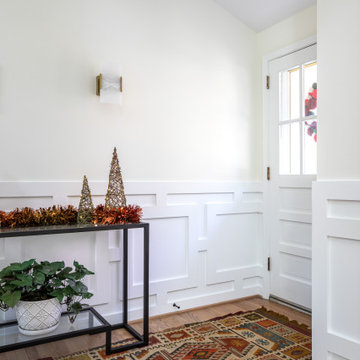
This transitional design works with our clients authentic mid century split level home and adds touches of modern for functionality and style!
Design ideas for a mid-sized transitional foyer in Raleigh with white walls, medium hardwood floors, a single front door, a glass front door, brown floor and decorative wall panelling.
Design ideas for a mid-sized transitional foyer in Raleigh with white walls, medium hardwood floors, a single front door, a glass front door, brown floor and decorative wall panelling.
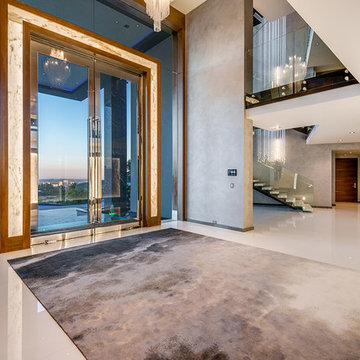
Spacious modern contemporary mansion entrance with light coloured interior.
Design ideas for an expansive modern front door in Los Angeles with a double front door, grey walls, porcelain floors, a glass front door, white floor, vaulted and decorative wall panelling.
Design ideas for an expansive modern front door in Los Angeles with a double front door, grey walls, porcelain floors, a glass front door, white floor, vaulted and decorative wall panelling.
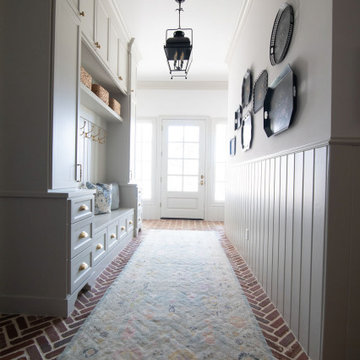
Design ideas for a large traditional mudroom in Houston with white walls, brick floors, a single front door, a glass front door, red floor and decorative wall panelling.
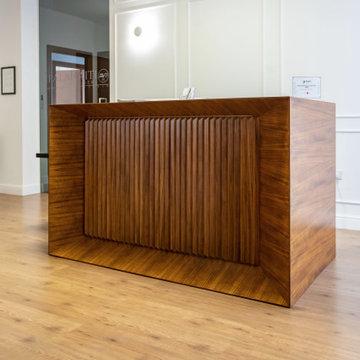
Bancone reception custom made. Dettaglio
Design ideas for a mid-sized modern vestibule in Catania-Palermo with white walls, laminate floors, a single front door, a glass front door and decorative wall panelling.
Design ideas for a mid-sized modern vestibule in Catania-Palermo with white walls, laminate floors, a single front door, a glass front door and decorative wall panelling.
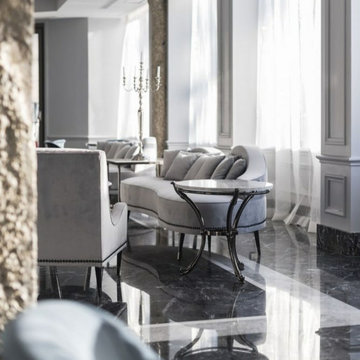
Reception luminosa con grandi pavimenti in marmo nero e bianco, boiserie su tutte le pareti. Arredo classico/moderno con tavolini in metallo e marmo bianco.
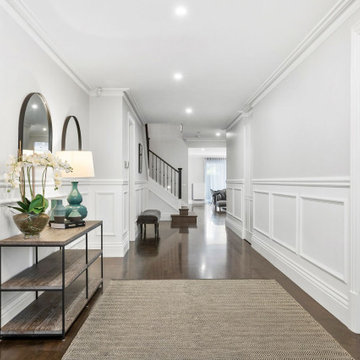
Large traditional entry hall in Melbourne with grey walls, dark hardwood floors, a double front door, a glass front door, brown floor and decorative wall panelling.
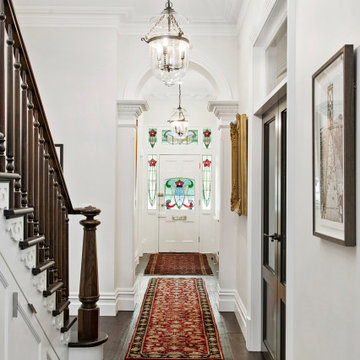
The headlight front door opens to the beautiful grand entry hallway of this period restoration and renovation. Featuring stunning glass pendants and wide oak timber flooring which leads to a hand turned walnut staircase with faceted finial and hand turned balusters.
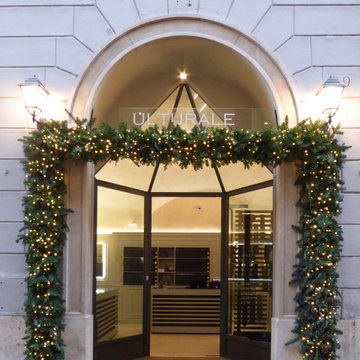
Una volta a botte che ci fa immergere immediatamente nella tradizione, ci invita ad attraversare l'ingresso formato da un'elegante vetrata tripartita, dall'insolita conformazione semi-esagonale.
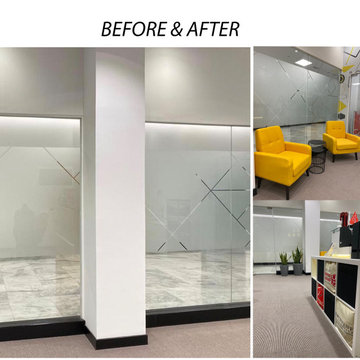
Required sustainable design since it is a commercial space and a school. created custom wall feature with led lighting at the back of the each letter and the feature wall was created with a message to all the student. artificial grass to bring in the nature into the space. Geometric wall to give that cool kind if a feeling to the students.
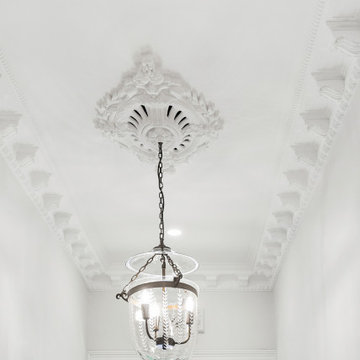
The headlight front door opens to the beautiful grand entry hallway of this period restoration and renovation. Featuring stunning glass pendants and wide oak timber flooring which leads to a hand turned walnut staircase with faceted finial and hand turned balusters.
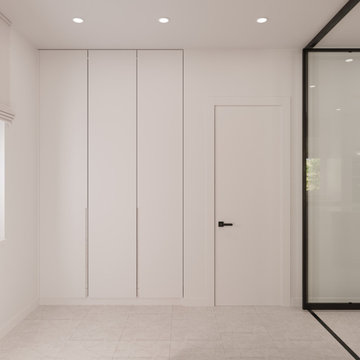
Светлая просторная прихожая в частном доме недалеко от г.Рига.
Design ideas for a large contemporary front door in Other with a single front door, beige walls, ceramic floors, a glass front door, beige floor and decorative wall panelling.
Design ideas for a large contemporary front door in Other with a single front door, beige walls, ceramic floors, a glass front door, beige floor and decorative wall panelling.
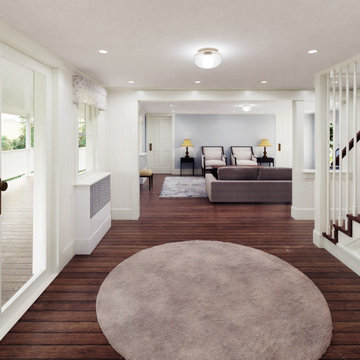
The main entry is accessed from the front porch, and leads to the living room to the east, and the kitchen to the west.
Photo of a mid-sized country foyer in New York with white walls, dark hardwood floors, a double front door, a glass front door and decorative wall panelling.
Photo of a mid-sized country foyer in New York with white walls, dark hardwood floors, a double front door, a glass front door and decorative wall panelling.
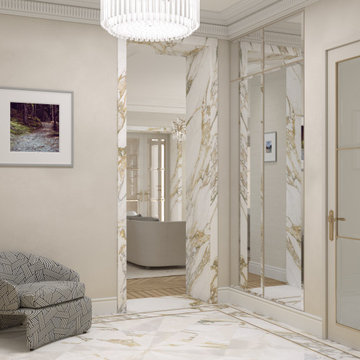
Mid-sized contemporary entry hall in Moscow with grey walls, porcelain floors, a single front door, a glass front door, white floor and decorative wall panelling.
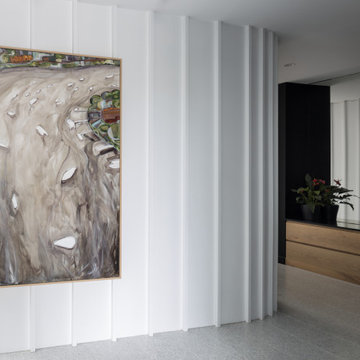
Photo of a mid-sized contemporary foyer in Brisbane with white walls, terrazzo floors, a pivot front door, a glass front door, grey floor, recessed and decorative wall panelling.
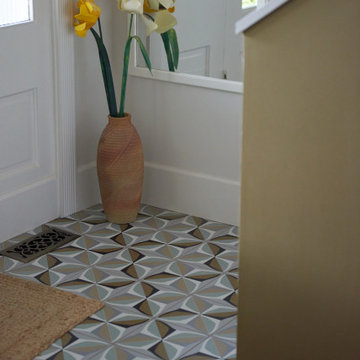
Mosaic tiled entryway with refinished glass door insert. New door trim and baseboard with freshly painted walls ceiling transitioning into newly refinished hardwood floors
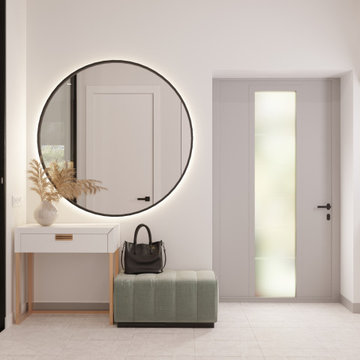
Светлая просторная прихожая в частном доме недалеко от г.Рига.
Inspiration for a large contemporary front door in Other with beige walls, ceramic floors, a single front door, a glass front door, beige floor and decorative wall panelling.
Inspiration for a large contemporary front door in Other with beige walls, ceramic floors, a single front door, a glass front door, beige floor and decorative wall panelling.
Entryway Design Ideas with a Glass Front Door and Decorative Wall Panelling
1