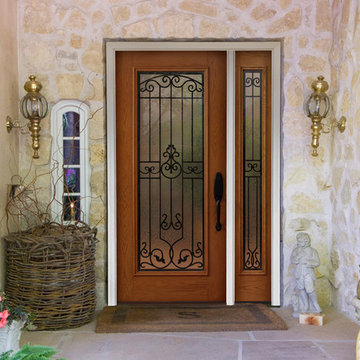Entryway Design Ideas with a Glass Front Door
Refine by:
Budget
Sort by:Popular Today
1 - 20 of 796 photos
Item 1 of 3
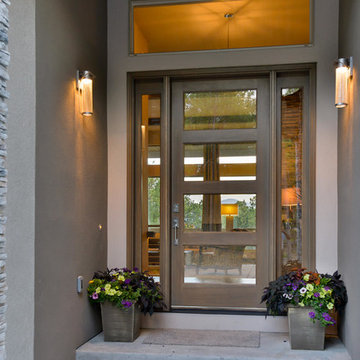
This is an example of a mid-sized contemporary front door in Denver with grey walls, concrete floors, a single front door and a glass front door.
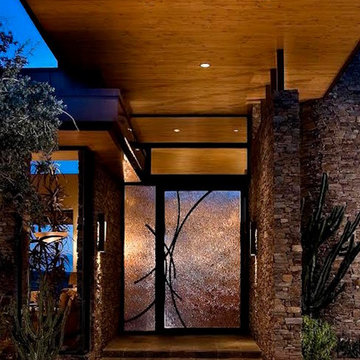
Large modern front door in Denver with travertine floors, a single front door and a glass front door.
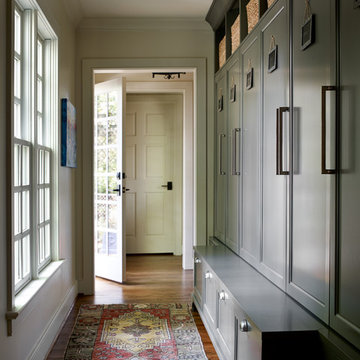
Emily Followill
Mid-sized transitional mudroom in Atlanta with beige walls, medium hardwood floors, a single front door, a glass front door and brown floor.
Mid-sized transitional mudroom in Atlanta with beige walls, medium hardwood floors, a single front door, a glass front door and brown floor.
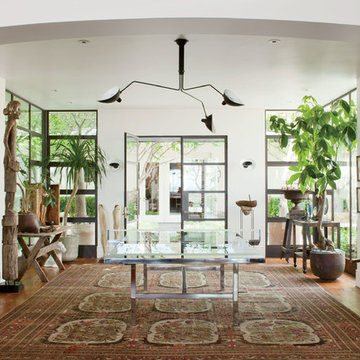
Photo of a mid-sized transitional foyer in Los Angeles with white walls, medium hardwood floors, a double front door and a glass front door.

This is an example of a small modern vestibule in Austin with white walls, brick floors, a single front door, a glass front door and red floor.
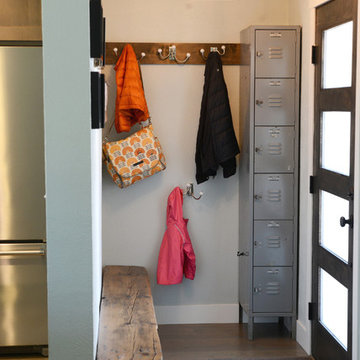
Lisa Pummel
Small transitional mudroom in Denver with white walls, dark hardwood floors, a single front door, a glass front door and brown floor.
Small transitional mudroom in Denver with white walls, dark hardwood floors, a single front door, a glass front door and brown floor.
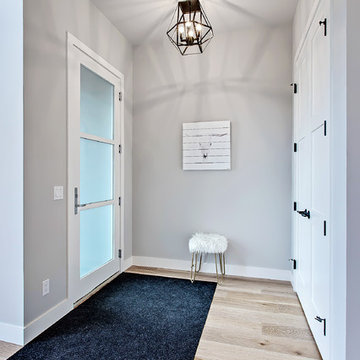
Transitional foyer in Calgary with grey walls, light hardwood floors, a single front door and a glass front door.
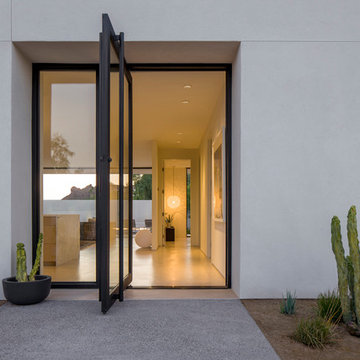
House on Marion Entry
Mid-sized modern front door in Phoenix with white walls, concrete floors, a pivot front door and a glass front door.
Mid-sized modern front door in Phoenix with white walls, concrete floors, a pivot front door and a glass front door.
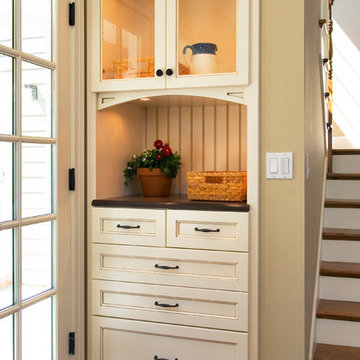
White painted telephone niche with glazing and glass doors.
This is an example of a large traditional vestibule in San Francisco with beige walls, a single front door, a glass front door, medium hardwood floors and brown floor.
This is an example of a large traditional vestibule in San Francisco with beige walls, a single front door, a glass front door, medium hardwood floors and brown floor.
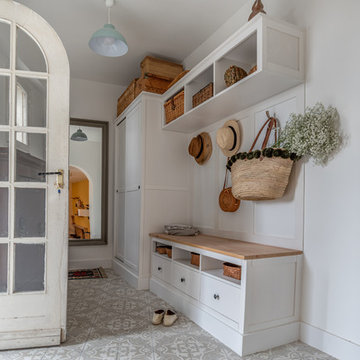
This is an example of a mid-sized traditional entry hall in Nice with white walls, ceramic floors, a single front door, a glass front door and grey floor.
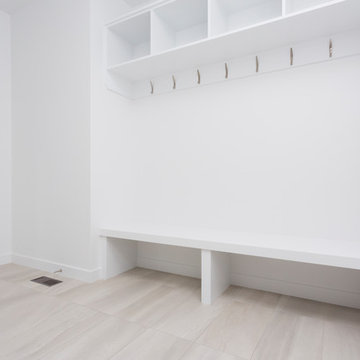
Design ideas for a mid-sized contemporary mudroom with white walls, light hardwood floors, a single front door, a glass front door and beige floor.
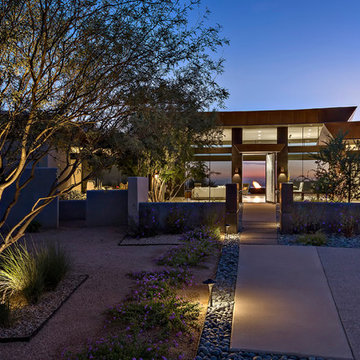
This is an example of a mid-sized modern front door in Phoenix with a pivot front door, beige walls, ceramic floors and a glass front door.
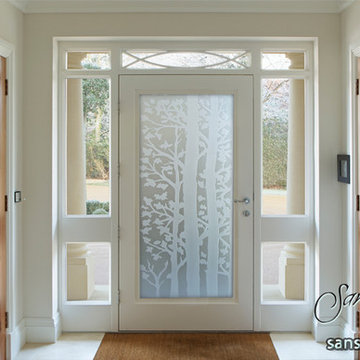
Glass Front Doors, Entry Doors that Make a Statement! Your front door is your home's initial focal point and glass doors by Sans Soucie with frosted, etched glass designs create a unique, custom effect while providing privacy AND light thru exquisite, quality designs! Available any size, all glass front doors are custom made to order and ship worldwide at reasonable prices. Exterior entry door glass will be tempered, dual pane (an equally efficient single 1/2" thick pane is used in our fiberglass doors). Selling both the glass inserts for front doors as well as entry doors with glass, Sans Soucie art glass doors are available in 8 woods and Plastpro fiberglass in both smooth surface or a grain texture, as a slab door or prehung in the jamb - any size. From simple frosted glass effects to our more extravagant 3D sculpture carved, painted and stained glass .. and everything in between, Sans Soucie designs are sandblasted different ways creating not only different effects, but different price levels. The "same design, done different" - with no limit to design, there's something for every decor, any style. The privacy you need is created without sacrificing sunlight! Price will vary by design complexity and type of effect: Specialty Glass and Frosted Glass. Inside our fun, easy to use online Glass and Entry Door Designer, you'll get instant pricing on everything as YOU customize your door and glass! When you're all finished designing, you can place your order online! We're here to answer any questions you have so please call (877) 331-339 to speak to a knowledgeable representative! Doors ship worldwide at reasonable prices from Palm Desert, California with delivery time ranges between 3-8 weeks depending on door material and glass effect selected. (Doug Fir or Fiberglass in Frosted Effects allow 3 weeks, Specialty Woods and Glass [2D, 3D, Leaded] will require approx. 8 weeks).
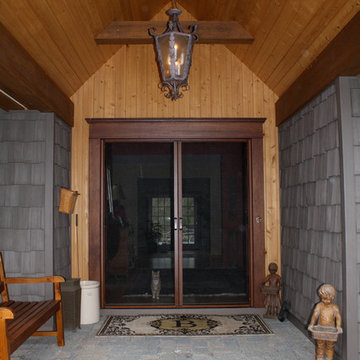
This craftsman style home has a beautiful front entry. In order to keep the front doors beauty the homeowners added Phantom Screens to the doors to preserve the look of the door but allow for insect free ventilation when needed.
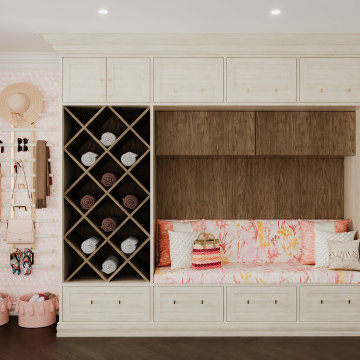
Mudrooms are practical entryway spaces that serve as a buffer between the outdoors and the main living areas of a home. Typically located near the front or back door, mudrooms are designed to keep the mess of the outside world at bay.
These spaces often feature built-in storage for coats, shoes, and accessories, helping to maintain a tidy and organized home. Durable flooring materials, such as tile or easy-to-clean surfaces, are common in mudrooms to withstand dirt and moisture.
Additionally, mudrooms may include benches or cubbies for convenient seating and storage of bags or backpacks. With hooks for hanging outerwear and perhaps a small sink for quick cleanups, mudrooms efficiently balance functionality with the demands of an active household, providing an essential transitional space in the home.
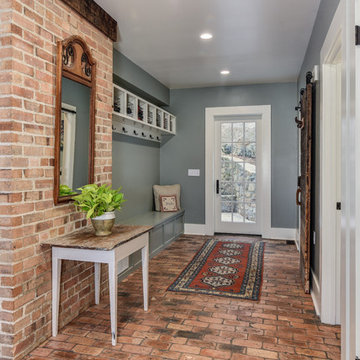
Mid-sized country mudroom in Other with grey walls, brick floors, a single front door and a glass front door.
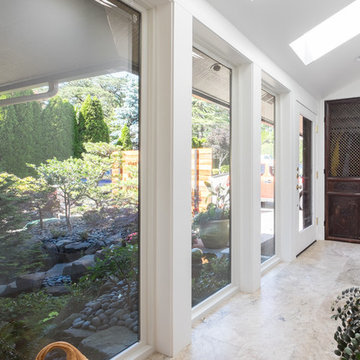
New windows, glass door and stone tiles at entry.
Entry tile is natural quarried marble. Re-purposed antique closet doors.
Nathan Williams, Van Earl Photography www.VanEarlPhotography.com
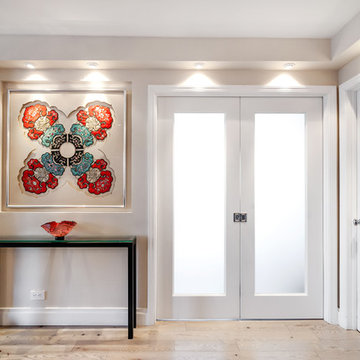
Entry Way
Photo: Elizabeth Dooley
Photo of a mid-sized transitional foyer in New York with light hardwood floors, a double front door, grey walls and a glass front door.
Photo of a mid-sized transitional foyer in New York with light hardwood floors, a double front door, grey walls and a glass front door.
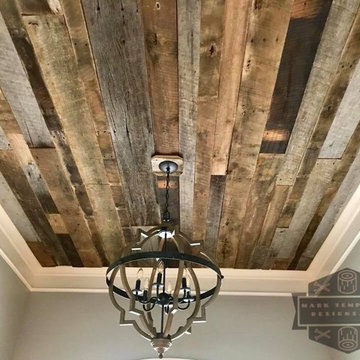
Completely renovated foyer entryway ceiling created and assembled by the team at Mark Templeton Designs, LLC using over 100 year old reclaimed wood sourced in the southeast. Light custom installed using custom reclaimed wood hardware connections. Photo by Styling Spaces Home Re-design.
Entryway Design Ideas with a Glass Front Door
1
