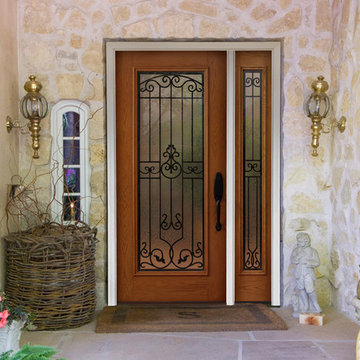Entryway Design Ideas with a Glass Front Door
Refine by:
Budget
Sort by:Popular Today
21 - 40 of 798 photos
Item 1 of 3
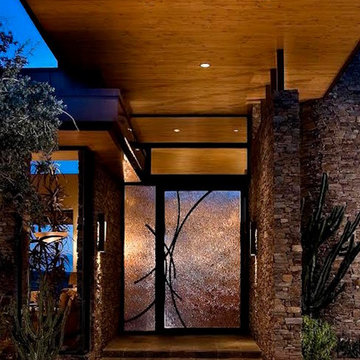
Large modern front door in Denver with travertine floors, a single front door and a glass front door.
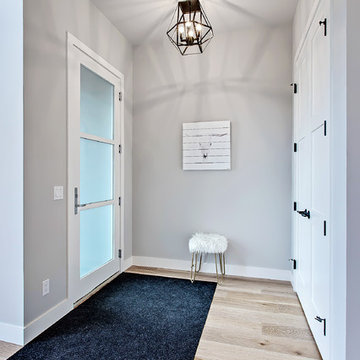
Transitional foyer in Calgary with grey walls, light hardwood floors, a single front door and a glass front door.
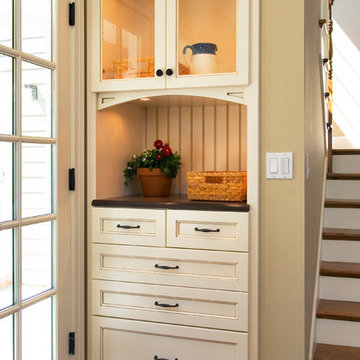
White painted telephone niche with glazing and glass doors.
This is an example of a large traditional vestibule in San Francisco with beige walls, a single front door, a glass front door, medium hardwood floors and brown floor.
This is an example of a large traditional vestibule in San Francisco with beige walls, a single front door, a glass front door, medium hardwood floors and brown floor.
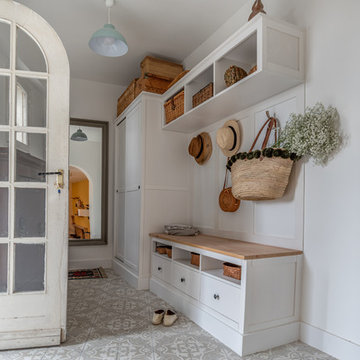
This is an example of a mid-sized traditional entry hall in Nice with white walls, ceramic floors, a single front door, a glass front door and grey floor.
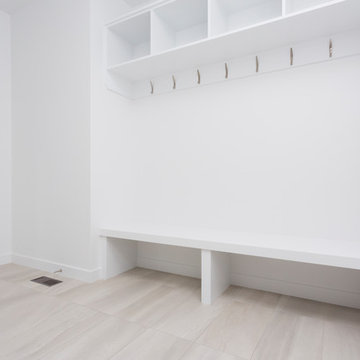
Design ideas for a mid-sized contemporary mudroom with white walls, light hardwood floors, a single front door, a glass front door and beige floor.
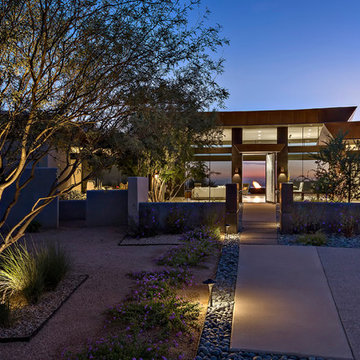
This is an example of a mid-sized modern front door in Phoenix with a pivot front door, beige walls, ceramic floors and a glass front door.
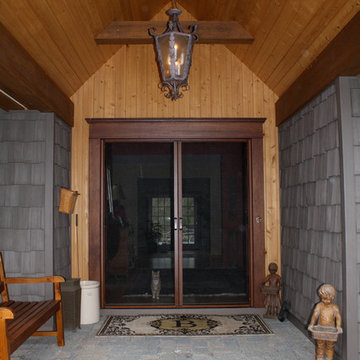
This craftsman style home has a beautiful front entry. In order to keep the front doors beauty the homeowners added Phantom Screens to the doors to preserve the look of the door but allow for insect free ventilation when needed.
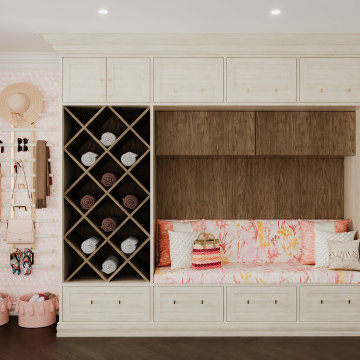
Mudrooms are practical entryway spaces that serve as a buffer between the outdoors and the main living areas of a home. Typically located near the front or back door, mudrooms are designed to keep the mess of the outside world at bay.
These spaces often feature built-in storage for coats, shoes, and accessories, helping to maintain a tidy and organized home. Durable flooring materials, such as tile or easy-to-clean surfaces, are common in mudrooms to withstand dirt and moisture.
Additionally, mudrooms may include benches or cubbies for convenient seating and storage of bags or backpacks. With hooks for hanging outerwear and perhaps a small sink for quick cleanups, mudrooms efficiently balance functionality with the demands of an active household, providing an essential transitional space in the home.
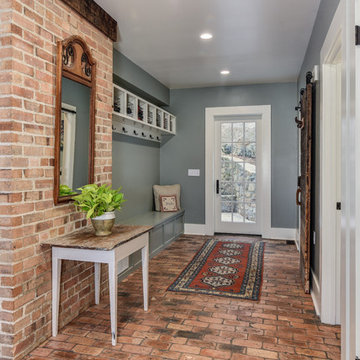
Mid-sized country mudroom in Other with grey walls, brick floors, a single front door and a glass front door.
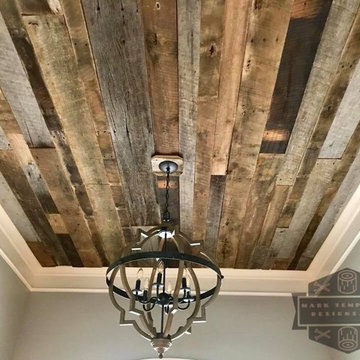
Completely renovated foyer entryway ceiling created and assembled by the team at Mark Templeton Designs, LLC using over 100 year old reclaimed wood sourced in the southeast. Light custom installed using custom reclaimed wood hardware connections. Photo by Styling Spaces Home Re-design.

Light and connections to gardens is brought about by simple alterations to an existing 1980 duplex. New fences and timber screens frame the street entry and provide sense of privacy while painting connection to the street. Extracting some components provides for internal courtyards that flood light to the interiors while creating valuable outdoor spaces for dining and relaxing.
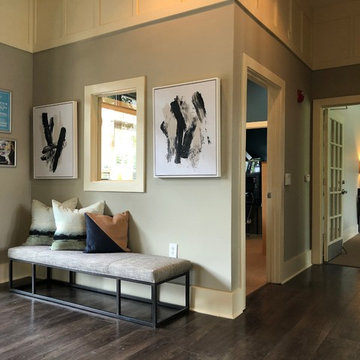
Dark wood plank & a light gray paint finish contrast the entryway of this clubhouse to create a calm, clean look. Contemporary art and a beige bench make the space feel warm and inviting.
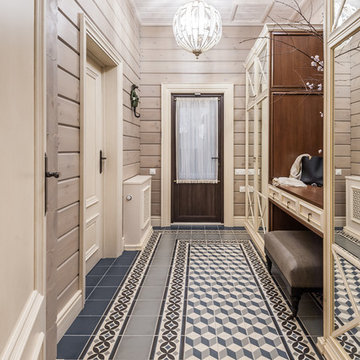
Прихожая в загородном доме в стиле кантри. Шкаф с зеркалами, Mister Doors, пуфик, Restoration Hardware. Кафель, Vives. Светильники шары. Входная дверь.
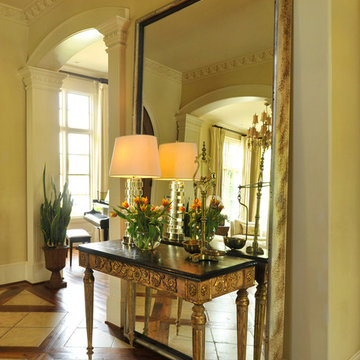
Inspiration for a small traditional foyer in Nashville with beige walls, ceramic floors, a double front door and a glass front door.
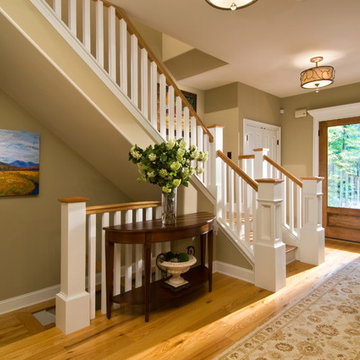
Randall Perry Photography
Photo of a country entryway in New York with green walls, medium hardwood floors, a single front door and a glass front door.
Photo of a country entryway in New York with green walls, medium hardwood floors, a single front door and a glass front door.
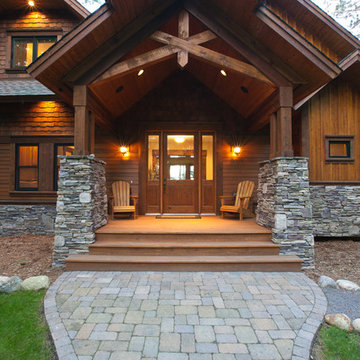
This rustic charmer has a cedar siding and ledgestone exterior. It features a custom Knotty Alder Kitchen and lots of entertaining space in the vaulted Great Room and a walk out Recreation Room.

Welcome home! Make a statement with this moulding wall!
JL Interiors is a LA-based creative/diverse firm that specializes in residential interiors. JL Interiors empowers homeowners to design their dream home that they can be proud of! The design isn’t just about making things beautiful; it’s also about making things work beautifully. Contact us for a free consultation Hello@JLinteriors.design _ 310.390.6849_ www.JLinteriors.design
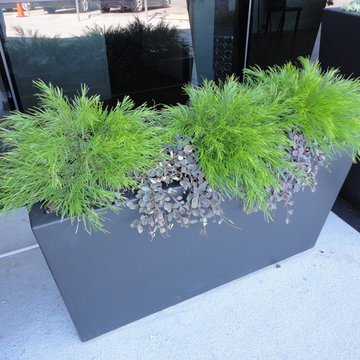
This planter combines Australian and new American hybrids for color and texture. These plants will also work in the ground.
This is an example of a small modern entryway in Los Angeles with white walls, concrete floors, a glass front door and beige floor.
This is an example of a small modern entryway in Los Angeles with white walls, concrete floors, a glass front door and beige floor.
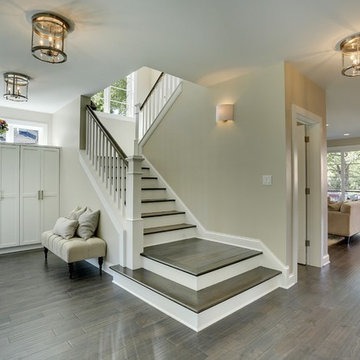
Photo Credits: Spacecrafting
Photo of a large transitional foyer in Minneapolis with grey walls, dark hardwood floors, a single front door, a glass front door and brown floor.
Photo of a large transitional foyer in Minneapolis with grey walls, dark hardwood floors, a single front door, a glass front door and brown floor.
Entryway Design Ideas with a Glass Front Door
2
