Entryway Design Ideas with a Glass Front Door
Refine by:
Budget
Sort by:Popular Today
21 - 40 of 45 photos
Item 1 of 3
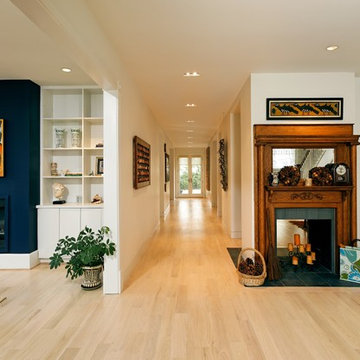
Gregg Hadley
Photo of a mid-sized transitional entry hall in DC Metro with white walls, light hardwood floors, a double front door, a glass front door and beige floor.
Photo of a mid-sized transitional entry hall in DC Metro with white walls, light hardwood floors, a double front door, a glass front door and beige floor.
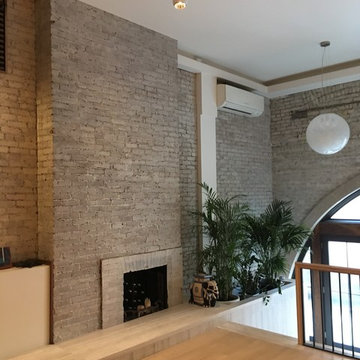
DeVere Architecture, preliminary phone photos
fireplace and planter
Contemporary entryway in New York with brown walls, marble floors, a double front door, a glass front door and multi-coloured floor.
Contemporary entryway in New York with brown walls, marble floors, a double front door, a glass front door and multi-coloured floor.
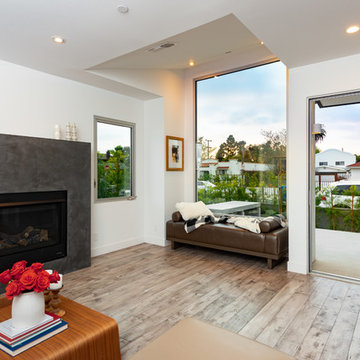
Large contemporary foyer in Los Angeles with white walls, medium hardwood floors, a pivot front door, a glass front door and brown floor.
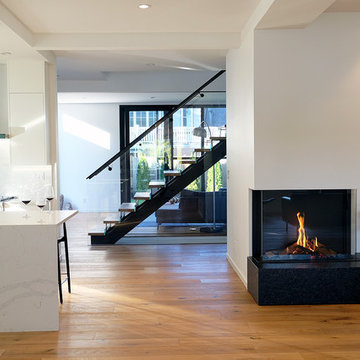
Read about this project on European Home's website: goo.gl/4HKf39
Photos by: Lauren Piandes & Cory Ploessl
Inspiration for a large modern entryway in Boston with white walls, medium hardwood floors, a glass front door and beige floor.
Inspiration for a large modern entryway in Boston with white walls, medium hardwood floors, a glass front door and beige floor.
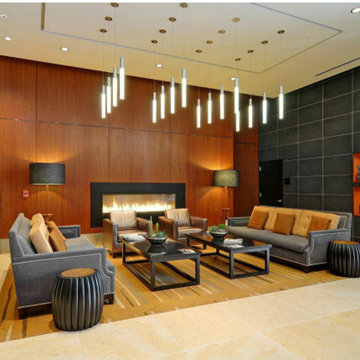
Eight is wealth in Feng Shui, so "88" is double wealth. The dream Feng Shui address!
I Feng Shui'ed and helped design this contemporary condo at "The 88" in downtown San Jose, California. Later, when the owners were selling, I gave them staging tips and a "tune-up" for a quick sale.
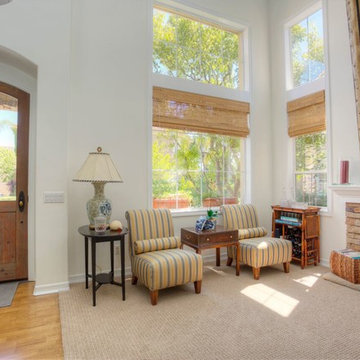
Photo of a mid-sized beach style front door in Orange County with beige walls, light hardwood floors, a single front door and a glass front door.
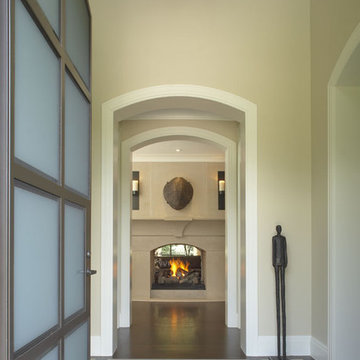
This residence was designed to have the feeling of a classic early 1900’s Albert Kalin home. The owner and Architect referenced several homes in the area designed by Kalin to recall the character of both the traditional exterior and a more modern clean line interior inherent in those homes. The mixture of brick, natural cement plaster, and milled stone were carefully proportioned to reference the character without being a direct copy. Authentic steel windows custom fabricated by Hopes to maintain the very thin metal profiles necessary for the character. To maximize the budget, these were used in the center stone areas of the home with dark bronze clad windows in the remaining brick and plaster sections. Natural masonry fireplaces with contemporary stone and Pewabic custom tile surrounds, all help to bring a sense of modern style and authentic Detroit heritage to this home. Long axis lines both front to back and side to side anchor this home’s geometry highlighting an elliptical spiral stair at one end and the elegant fireplace at appropriate view lines.
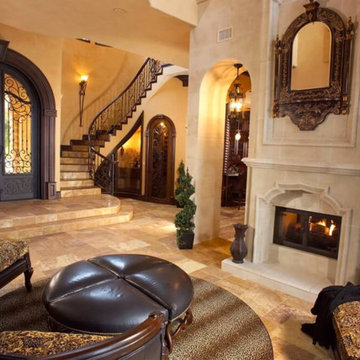
Design ideas for a large traditional foyer in Denver with beige walls, ceramic floors, a double front door, a glass front door and beige floor.
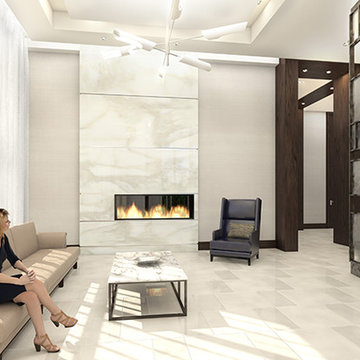
xr3D Rendering
Contemporary vestibule in Toronto with grey walls, porcelain floors, a double front door and a glass front door.
Contemporary vestibule in Toronto with grey walls, porcelain floors, a double front door and a glass front door.
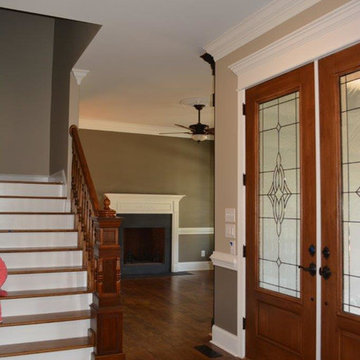
Mid-sized traditional entry hall in Other with grey walls, medium hardwood floors, a double front door, a glass front door and brown floor.
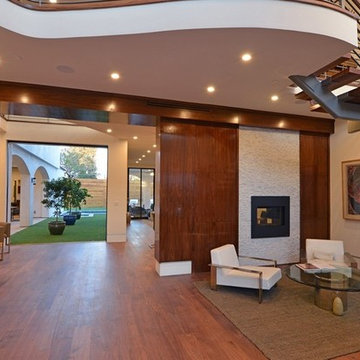
LA Westside's Expert Home Media and Design Studio
Home Media Design & Installation
Location: 7261 Woodley Ave
Van Nuys, CA 91406
Inspiration for a large contemporary foyer in Los Angeles with beige walls, medium hardwood floors, brown floor, a double front door and a glass front door.
Inspiration for a large contemporary foyer in Los Angeles with beige walls, medium hardwood floors, brown floor, a double front door and a glass front door.
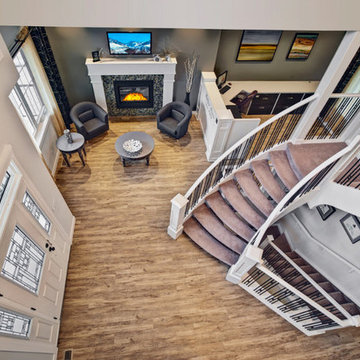
Neil Koven
Large traditional foyer in Toronto with grey walls, light hardwood floors, a single front door and a glass front door.
Large traditional foyer in Toronto with grey walls, light hardwood floors, a single front door and a glass front door.
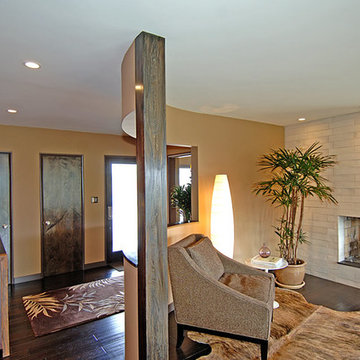
A true challenge...This property had fallen out of escrow several times before it became our residence. Apparently, know one knew what to do with this 1954 California ranch. After several months, my former partner and I decided to blend my favorite "craftsman" and his "clean modern" elements together. Always listen to the home, consider it a type of architectural dance and the home will lead you. Strong use of horizontal warm native redwoods contrasting smooth exterior stucco. Water elements that greet you at the entrance and reappear in the geometrically inspired rear garden. This was personally, one of my favorite projects.
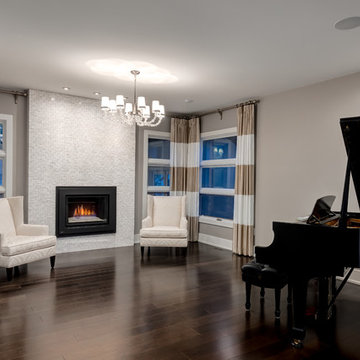
Design ideas for a contemporary foyer in Calgary with grey walls, dark hardwood floors, a double front door and a glass front door.
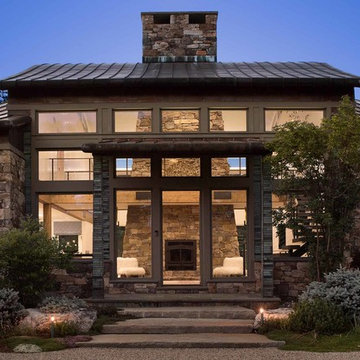
Durston Saylor
This is an example of a mid-sized contemporary foyer in Bridgeport with white walls, a single front door and a glass front door.
This is an example of a mid-sized contemporary foyer in Bridgeport with white walls, a single front door and a glass front door.
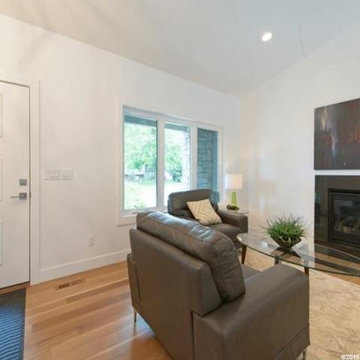
Photo of a modern foyer in Salt Lake City with white walls, medium hardwood floors, a single front door and a glass front door.
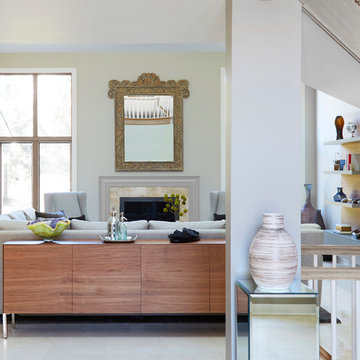
This home, in a beautiful wooded setting, was purchased by a family who wanted a large gathering space for their family to relax and watch the occasional Cubs game. To warm up the tall-ceilinged space we used an abundance of rich woods and cozy upholstered pieces. Photo Michael Alan Kaskel.
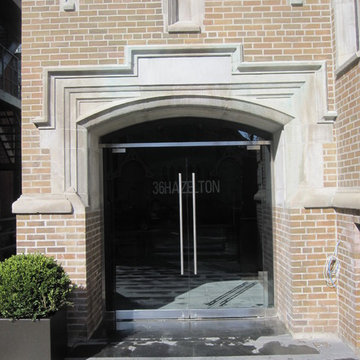
Large transitional front door in Toronto with beige walls, slate floors, a double front door and a glass front door.
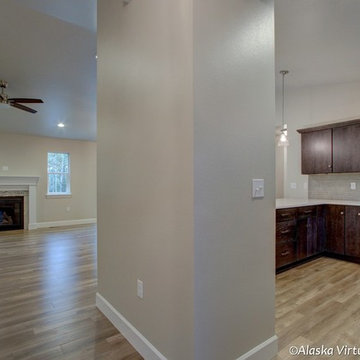
Alaska Virtual Digital
Design ideas for a transitional entry hall in Other with grey walls, laminate floors, a single front door, a glass front door and multi-coloured floor.
Design ideas for a transitional entry hall in Other with grey walls, laminate floors, a single front door, a glass front door and multi-coloured floor.
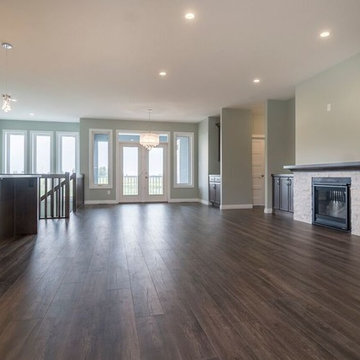
The view from the front door of this custom Hampton Jr.
This is an example of a mid-sized arts and crafts foyer in Other with green walls, laminate floors, a single front door, a glass front door and brown floor.
This is an example of a mid-sized arts and crafts foyer in Other with green walls, laminate floors, a single front door, a glass front door and brown floor.
Entryway Design Ideas with a Glass Front Door
2