Entryway Design Ideas with a Gray Front Door and White Floor
Refine by:
Budget
Sort by:Popular Today
61 - 80 of 117 photos
Item 1 of 3
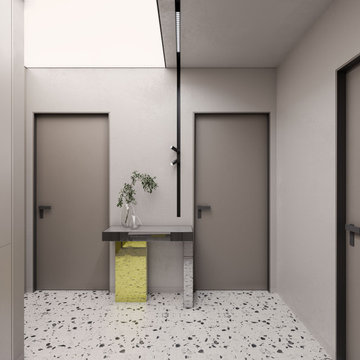
Design ideas for a mid-sized contemporary front door in Other with grey walls, porcelain floors, a single front door, a gray front door and white floor.
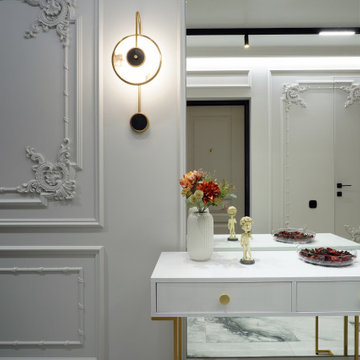
Design ideas for a mid-sized transitional entry hall in Moscow with white walls, porcelain floors, a single front door, a gray front door and white floor.
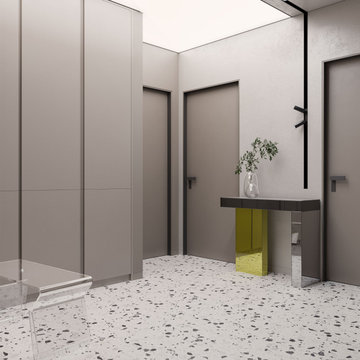
Photo of a mid-sized contemporary front door in Other with grey walls, porcelain floors, a single front door, a gray front door and white floor.
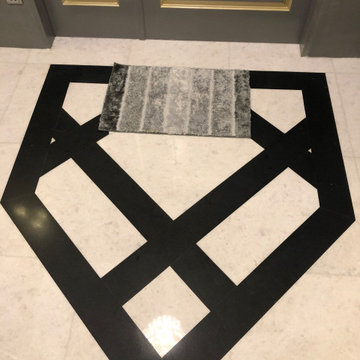
Mid-sized contemporary foyer in Other with grey walls, marble floors, a double front door, a gray front door, white floor, coffered and brick walls.
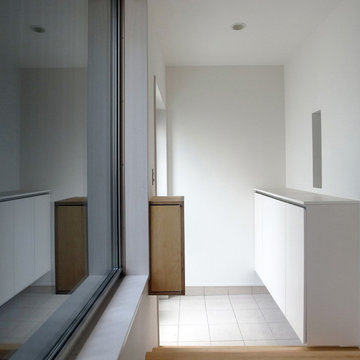
玄関には新しい小さな便利なポストも設置しました。
Design ideas for a small entry hall in Osaka with white walls, ceramic floors, a single front door, a gray front door, white floor, wallpaper and planked wall panelling.
Design ideas for a small entry hall in Osaka with white walls, ceramic floors, a single front door, a gray front door, white floor, wallpaper and planked wall panelling.
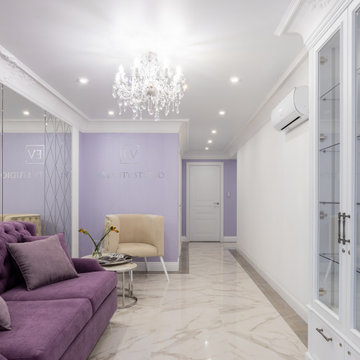
This is an example of a mid-sized traditional foyer in Other with purple walls, porcelain floors, a double front door, a gray front door, white floor and decorative wall panelling.
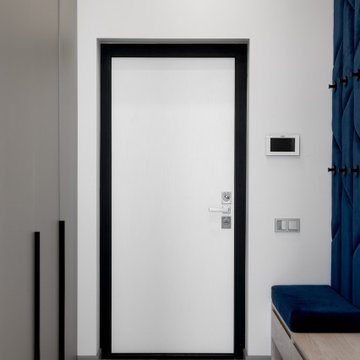
Inspiration for a mid-sized scandinavian entry hall in Moscow with grey walls, porcelain floors, a single front door, a gray front door and white floor.
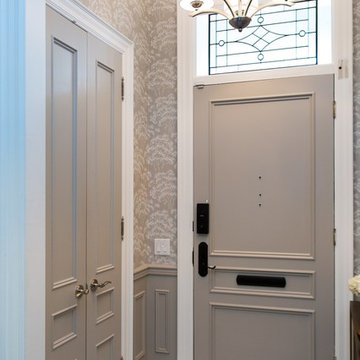
Design ideas for a mid-sized contemporary foyer in Toronto with grey walls, marble floors, a single front door, a gray front door and white floor.
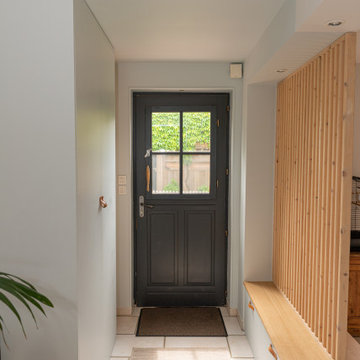
L’entrée a été le point de départ du projet!
En manque de rangements et d’une entrée bien définie. Un dressing sur mesure a été mis en place de manière à séparer le futur salon de l’entrée et ajouter des rangements pratiques au quotidien .
Juste en face, un claustra en bois sépare l’entrée de la future salle à manger. On y retrouve un banc permettant de ranger les chaussures, grâce à ses tiroirs.
Mon astuce pour délimiter l’entrée sans cloisonner : utiliser la couleur!
Un bleu très léger a été positionné sur les meubles et le plafond pour délimiter l’espace visuellement sans le surcharger.
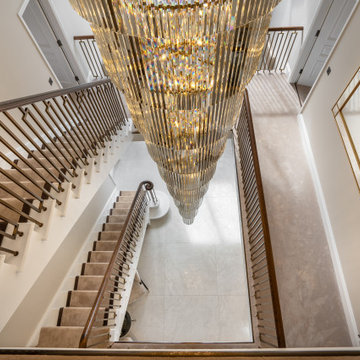
Entrance Hallway
Inspiration for a modern entryway in Other with beige walls, porcelain floors, a single front door, a gray front door and white floor.
Inspiration for a modern entryway in Other with beige walls, porcelain floors, a single front door, a gray front door and white floor.
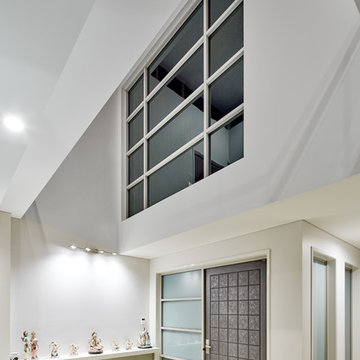
Inspiration for a mid-sized contemporary foyer in Sydney with porcelain floors, a single front door, a gray front door, white floor and white walls.
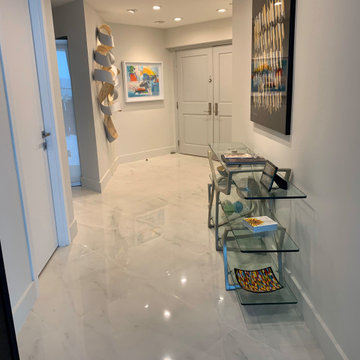
Photo of a mid-sized contemporary foyer with grey walls, marble floors, a double front door, a gray front door and white floor.
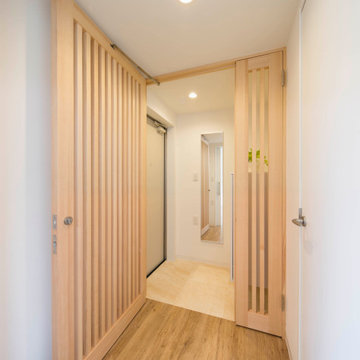
不動前の家
猫が飛び出ていかない様に、格子の扉付き玄関。
猫と住む、多頭飼いのお住まいです。
株式会社小木野貴光アトリエ一級建築士建築士事務所
https://www.ogino-a.com/
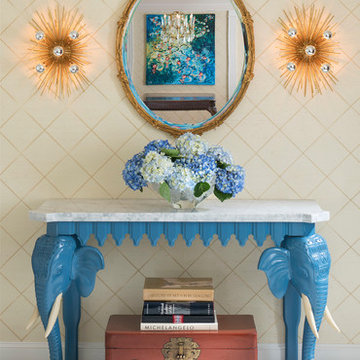
Design ideas for a mid-sized transitional front door in Dallas with beige walls, marble floors, a single front door, a gray front door and white floor.
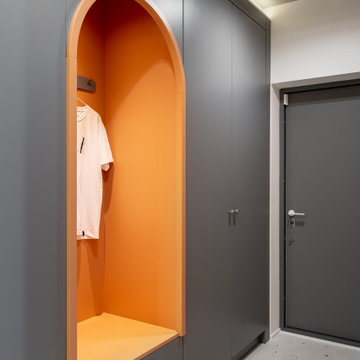
Прихожая также полна округленных форм: арочная ниша для переобувания, овальное длинное зеркало и шкаф с подсветкой. За скрытой раздвижной системой спрятана хозяйственная комната: стиралка, сушка, моющие средства, бойлер и все то, что хочется видеть чуточку реже.
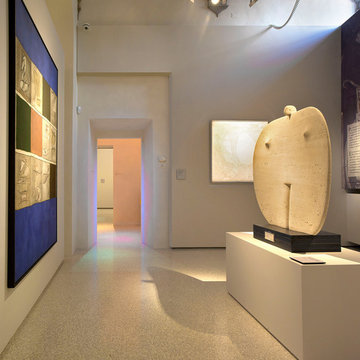
Location :
Palazzo Buontalenti, www.fondazionecrpt.it.
Expansive contemporary front door in Florence with grey walls, granite floors, a pivot front door, a gray front door and white floor.
Expansive contemporary front door in Florence with grey walls, granite floors, a pivot front door, a gray front door and white floor.
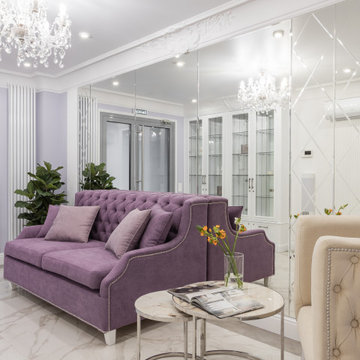
This is an example of a mid-sized traditional foyer in Other with purple walls, porcelain floors, a double front door, a gray front door, white floor and decorative wall panelling.
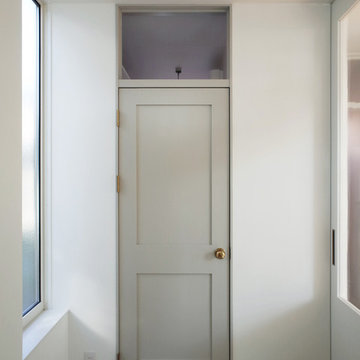
白い外観にシルバーグレイの板塀。板塀の内側にはこれからお施主さんによって樹々や野菜、果物など緑にあふれる予定です。
Inspiration for a mid-sized modern entry hall in Other with a single front door, white walls, concrete floors, a gray front door and white floor.
Inspiration for a mid-sized modern entry hall in Other with a single front door, white walls, concrete floors, a gray front door and white floor.
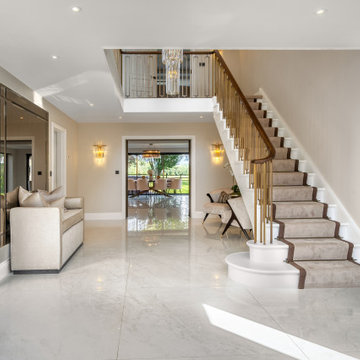
Entrance Hallway
Photo of a modern entryway in Other with beige walls, porcelain floors, a single front door, a gray front door and white floor.
Photo of a modern entryway in Other with beige walls, porcelain floors, a single front door, a gray front door and white floor.
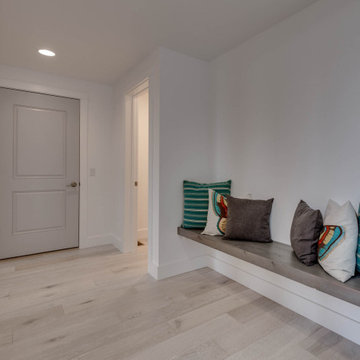
Mudroom, garage entrance and half bath entry in The Maslow House at Flanders Mill.
Inspiration for a contemporary mudroom in Other with white walls, light hardwood floors, a single front door, a gray front door and white floor.
Inspiration for a contemporary mudroom in Other with white walls, light hardwood floors, a single front door, a gray front door and white floor.
Entryway Design Ideas with a Gray Front Door and White Floor
4