Entryway Design Ideas with a Green Front Door and a Dark Wood Front Door
Refine by:
Budget
Sort by:Popular Today
241 - 260 of 18,823 photos
Item 1 of 3
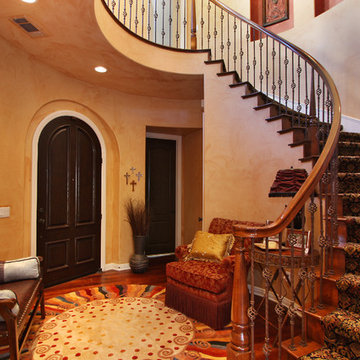
Foyer
Eclectic foyer in San Diego with beige walls, dark hardwood floors, a single front door and a dark wood front door.
Eclectic foyer in San Diego with beige walls, dark hardwood floors, a single front door and a dark wood front door.
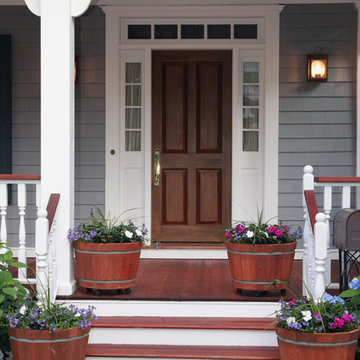
Design ideas for a mid-sized eclectic front door in New York with a single front door and a dark wood front door.
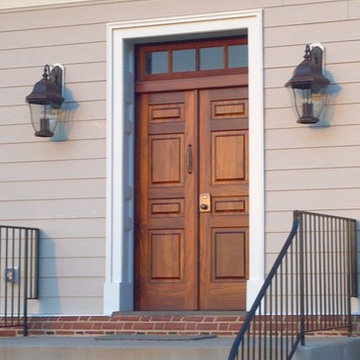
This is a luxurious Mahogany Colonial 4-panel front door with a custom transom above. You can see the deep, rich red-brown color of the Mahogany that makes it such a desirable type of wood for a front door. The 4-panel design is a perfect fit for any colonial or country style home. The 4-lite glass transom above adds a touch of class.
This door was prefinished with a natural clear coat to bring out the full depth of the rich grain and color of the mahogany wood.
We can provide this door in any size or any wood species for your project.
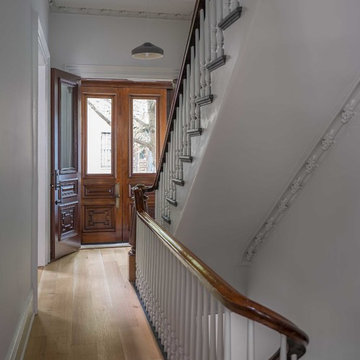
Eric Roth Photo
Inspiration for a mid-sized traditional front door in Boston with white walls, medium hardwood floors, a double front door and a dark wood front door.
Inspiration for a mid-sized traditional front door in Boston with white walls, medium hardwood floors, a double front door and a dark wood front door.
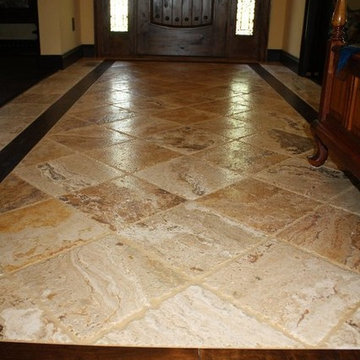
Natural Stone with wood border by Hardwood Floors & More, Inc.
Inspiration for a mid-sized traditional entry hall in Atlanta with beige walls, travertine floors, a single front door, a dark wood front door and beige floor.
Inspiration for a mid-sized traditional entry hall in Atlanta with beige walls, travertine floors, a single front door, a dark wood front door and beige floor.
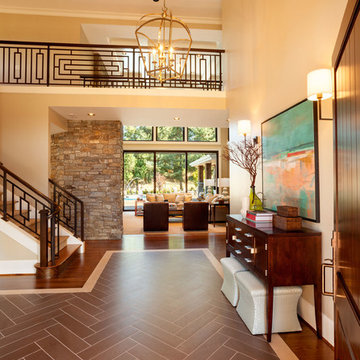
Photo Credit: www.blackstoneedge.com
Traditional foyer in Portland with beige walls, a single front door and a dark wood front door.
Traditional foyer in Portland with beige walls, a single front door and a dark wood front door.
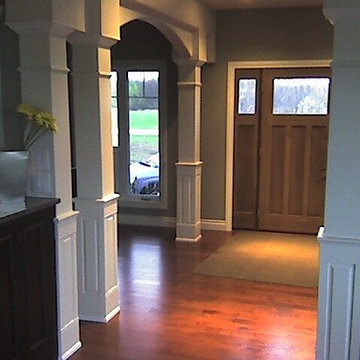
Square columns are a great alternative to the round columns which are more common. Square columns are hollow and so therefore not load bearing however they do give the illusion of bearing a great weight. All Elite Half Paneled Square Column kits come unassembled and can be installed with or without an existing support post, an existing wall, to a maximum thickness of 6 1/2", or it may stand alone. Our half paneled square columns are a perfect match to our Wall Paneled Wainscoting, Flat Panel Wainscoting or our Raised Panel Wainscoting.
The price listed is the cost of one of our 8" Square Half Raised Paneled, 8ft, Paint Grade Wood Column.
The kit includes:
4 pcs. - Smooth 8ft panels that make up the shaft of the column
1 pc . - Shoe trim, long enough to cut down to 4 pieces to finish the base
4 pcs. - Lower rail to trim the bottom of panel
4 pcs. - Upper rail, cap combo, to trim the top of panel
4 pcs. Stiles or vertical rails, for the corners
4 pcs. Raised panels in primed MDF
4 pcs. Banding, decorative neck trim on the top
4 pcs. - 3" Georgian cornice to create a capital

Small midcentury mudroom in Detroit with white walls, ceramic floors, a double front door, a dark wood front door and yellow floor.
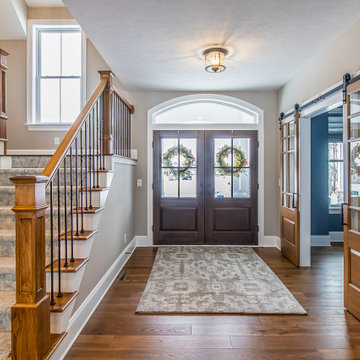
Entryway, double doors, sliding barn doors to office
.
.
.
#payneandpayne #homebuilder #homeoffice #slidingbarndoors #slidingofficedoors #homeofficedesign #custombuild #foyer #homeofficedecor #officewindow #builtinshelves #officeshelves #entrywaydecor #ohiohomebuilders #ohiocustomhomes #officesofinsta #clevelandbuilders #willoughbyhills #AtHomeCLE .
.?@paulceroky
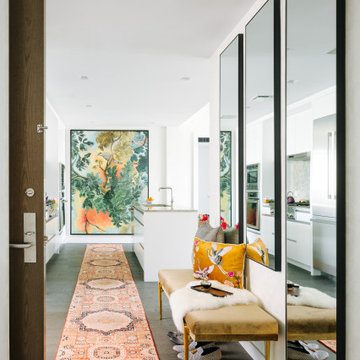
Photo of a contemporary entry hall in Tampa with white walls, dark hardwood floors, a single front door, a dark wood front door and brown floor.
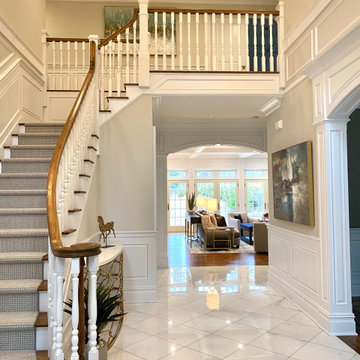
Entrance hall foyer open to family room. detailed panel wall treatment helped a tall narrow arrow have interest and pattern.
Photo of a large transitional foyer in New York with grey walls, marble floors, a single front door, a dark wood front door, white floor, coffered and panelled walls.
Photo of a large transitional foyer in New York with grey walls, marble floors, a single front door, a dark wood front door, white floor, coffered and panelled walls.
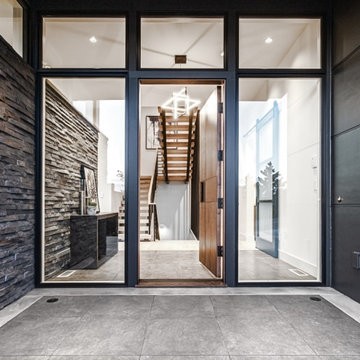
View from parking court towards entry.
Inspiration for a large modern front door in Seattle with a single front door and a dark wood front door.
Inspiration for a large modern front door in Seattle with a single front door and a dark wood front door.
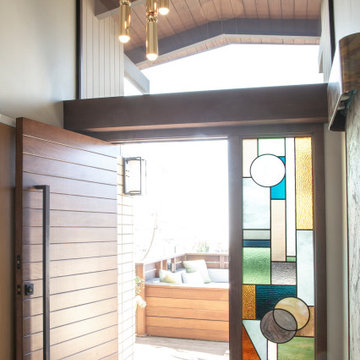
coastal home, natural materials, newport beach, pop of color, stained glass window, tranquil, warm
Midcentury foyer in Orange County with light hardwood floors, a pivot front door, a dark wood front door, grey walls and beige floor.
Midcentury foyer in Orange County with light hardwood floors, a pivot front door, a dark wood front door, grey walls and beige floor.
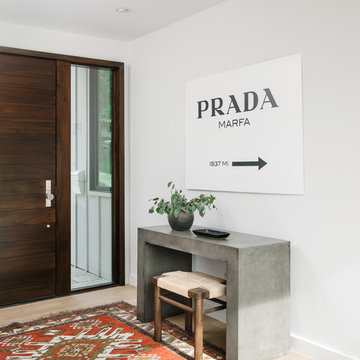
Inspiration for a contemporary foyer in Austin with white walls, light hardwood floors, a single front door, a dark wood front door and beige floor.
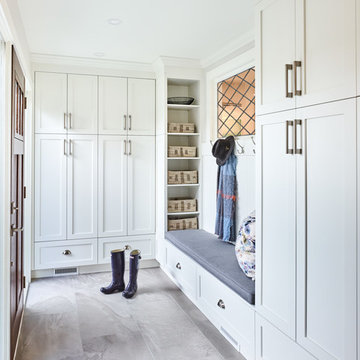
Inspiration for a transitional mudroom in Vancouver with a single front door, a dark wood front door and grey floor.
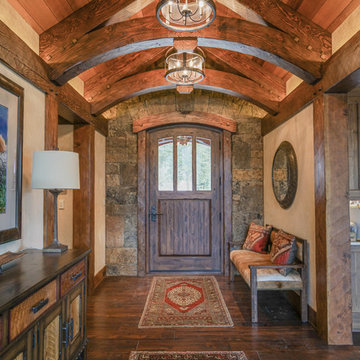
The welcoming entry with the stone surrounding the large arched wood entry door, the repetitive arched trusses and warm plaster walls beckons you into the home. The antique carpets on the floor add warmth and the help to define the space.
Interior Design: Lynne Barton Bier
Architect: David Hueter
Paige Hayes - photography
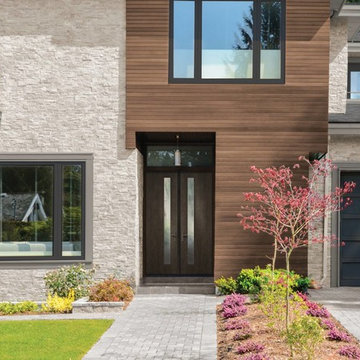
This is an example of a mid-sized contemporary front door in Indianapolis with a double front door and a dark wood front door.
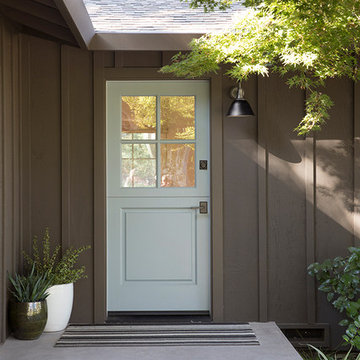
Paul Dyer
Mid-sized transitional front door in San Francisco with brown walls, concrete floors, a dutch front door, a green front door and grey floor.
Mid-sized transitional front door in San Francisco with brown walls, concrete floors, a dutch front door, a green front door and grey floor.
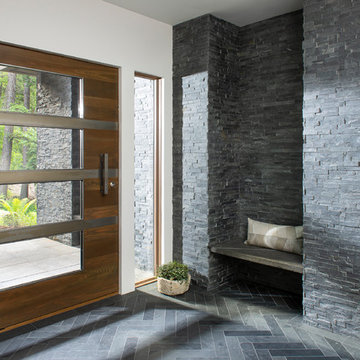
This is an example of a contemporary foyer in Other with white walls, a single front door, a dark wood front door and grey floor.

Inspiration for a large transitional foyer in New York with white walls, porcelain floors, a double front door, a dark wood front door and multi-coloured floor.
Entryway Design Ideas with a Green Front Door and a Dark Wood Front Door
13