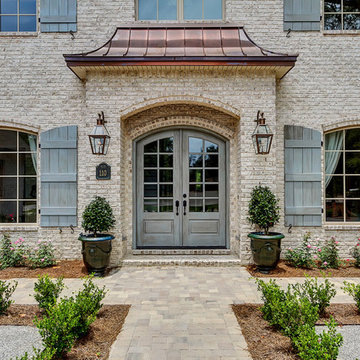Entryway Design Ideas with a Green Front Door and a Gray Front Door
Refine by:
Budget
Sort by:Popular Today
161 - 180 of 4,457 photos
Item 1 of 3
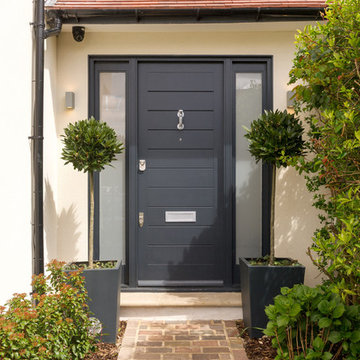
This is an example of a modern front door in London with white walls, brick floors, a single front door and a gray front door.
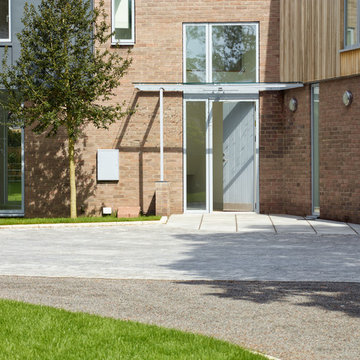
Martin Bennett Photography
Design ideas for a mid-sized modern front door in Oxfordshire with brown walls, a single front door and a gray front door.
Design ideas for a mid-sized modern front door in Oxfordshire with brown walls, a single front door and a gray front door.
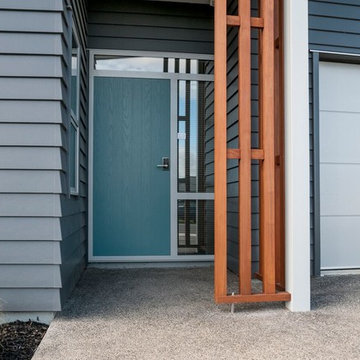
Fibreglass that has been designed to fit a particular architectural style can be a dramatic statement and focal point of your home.
Modern front door in Melbourne with multi-coloured walls, a single front door and a gray front door.
Modern front door in Melbourne with multi-coloured walls, a single front door and a gray front door.
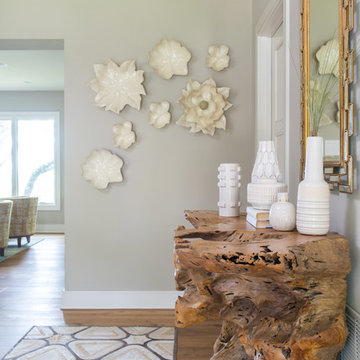
Photography: Michael Hunter
This is an example of a mid-sized midcentury entry hall in Austin with beige walls, medium hardwood floors, a single front door and a green front door.
This is an example of a mid-sized midcentury entry hall in Austin with beige walls, medium hardwood floors, a single front door and a green front door.
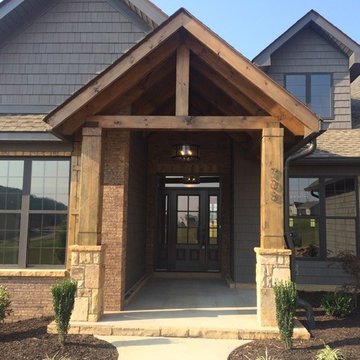
Large arts and crafts front door in Other with grey walls, concrete floors, a single front door and a gray front door.
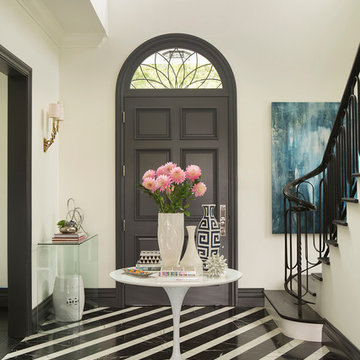
This is an example of a transitional foyer in Los Angeles with a single front door, a gray front door and multi-coloured floor.
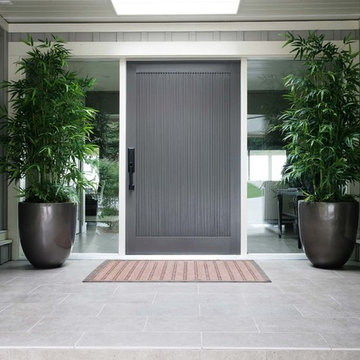
Design by: SunshineCoastHomeDesign.com
Inspiration for a mid-sized modern front door in Vancouver with grey walls, ceramic floors, a single front door and a gray front door.
Inspiration for a mid-sized modern front door in Vancouver with grey walls, ceramic floors, a single front door and a gray front door.
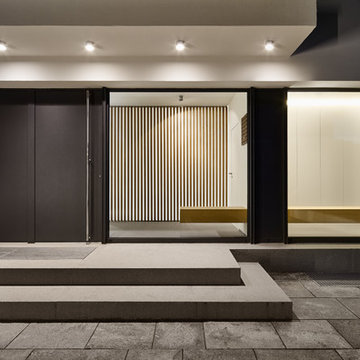
Philip Kistner
This is an example of a large contemporary foyer in Cologne with white walls, a single front door, a gray front door and concrete floors.
This is an example of a large contemporary foyer in Cologne with white walls, a single front door, a gray front door and concrete floors.
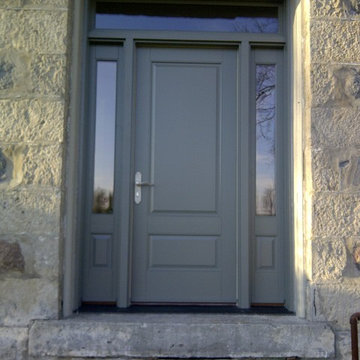
Front entrance with raised panel over raised panel. Front entrance is adjoined by matching side lights and transom above.
Design ideas for a mid-sized traditional front door in Toronto with grey walls, limestone floors, a single front door and a gray front door.
Design ideas for a mid-sized traditional front door in Toronto with grey walls, limestone floors, a single front door and a gray front door.
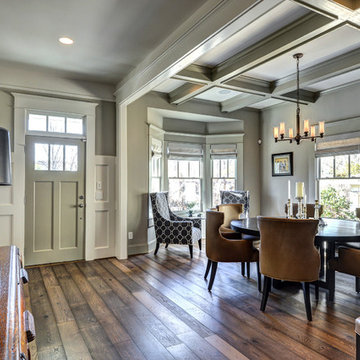
White Oak never looked so good! These wide planks and color variations will steal the show in any interior.
Large contemporary foyer in Atlanta with grey walls, a single front door, a gray front door, medium hardwood floors and brown floor.
Large contemporary foyer in Atlanta with grey walls, a single front door, a gray front door, medium hardwood floors and brown floor.

Our Carmel design-build studio planned a beautiful open-concept layout for this home with a lovely kitchen, adjoining dining area, and a spacious and comfortable living space. We chose a classic blue and white palette in the kitchen, used high-quality appliances, and added plenty of storage spaces to make it a functional, hardworking kitchen. In the adjoining dining area, we added a round table with elegant chairs. The spacious living room comes alive with comfortable furniture and furnishings with fun patterns and textures. A stunning fireplace clad in a natural stone finish creates visual interest. In the powder room, we chose a lovely gray printed wallpaper, which adds a hint of elegance in an otherwise neutral but charming space.
---
Project completed by Wendy Langston's Everything Home interior design firm, which serves Carmel, Zionsville, Fishers, Westfield, Noblesville, and Indianapolis.
For more about Everything Home, see here: https://everythinghomedesigns.com/
To learn more about this project, see here:
https://everythinghomedesigns.com/portfolio/modern-home-at-holliday-farms
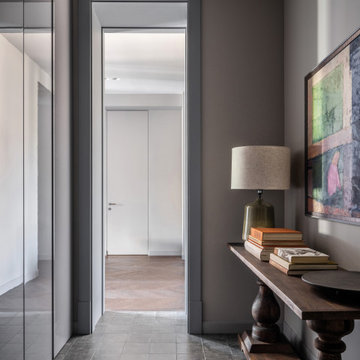
Консоль Artefacto, лампа Zara Home, встроенный шкаф - столярное производство "Не просто мебель"
This is an example of a large contemporary entry hall in Moscow with grey walls, porcelain floors, a single front door, a gray front door and black floor.
This is an example of a large contemporary entry hall in Moscow with grey walls, porcelain floors, a single front door, a gray front door and black floor.
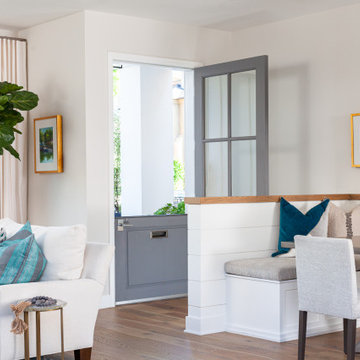
A dutch-door keeps this entry open, light, and bright!
Inspiration for a small transitional front door in Orange County with grey walls, light hardwood floors, a dutch front door and a gray front door.
Inspiration for a small transitional front door in Orange County with grey walls, light hardwood floors, a dutch front door and a gray front door.
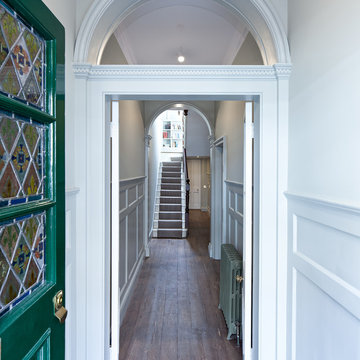
Photo of a traditional entry hall in London with white walls, medium hardwood floors, a single front door and a green front door.
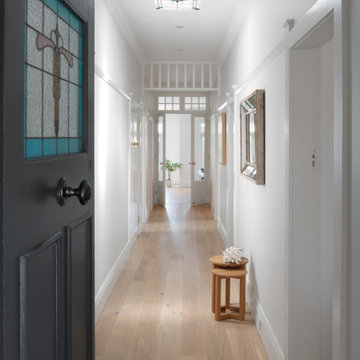
Design ideas for a large transitional entry hall in Sydney with yellow walls, light hardwood floors, a single front door, a gray front door and beige floor.
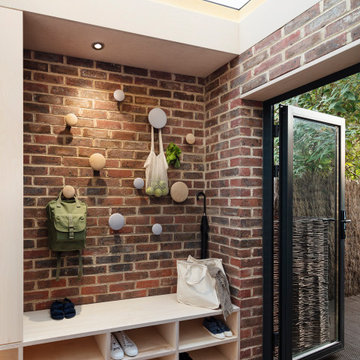
The brief was to design a portico side Extension for an existing home to add more storage space for shoes, coats and above all, create a warm welcoming entrance to their home.
Materials - Brick (to match existing) and birch plywood.
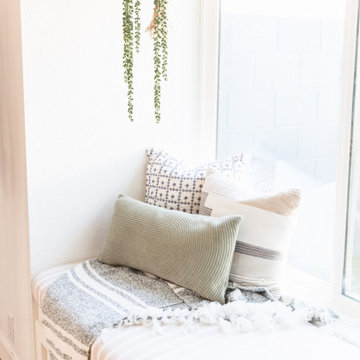
This is an example of a small country foyer in Phoenix with white walls, laminate floors, a single front door, a gray front door and beige floor.
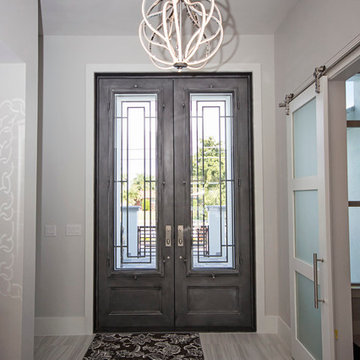
Gorgeous front entry way features iron rod doors and a beautiful and original chandelier!
Inspiration for a large modern foyer in Miami with white walls, marble floors, a double front door and a gray front door.
Inspiration for a large modern foyer in Miami with white walls, marble floors, a double front door and a gray front door.
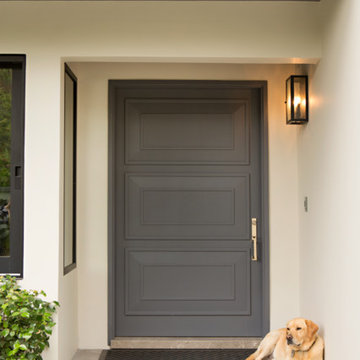
This is an example of a mid-sized traditional front door in Los Angeles with a single front door and a gray front door.
Entryway Design Ideas with a Green Front Door and a Gray Front Door
9
