Entryway Design Ideas with Medium Hardwood Floors and a Light Wood Front Door
Refine by:
Budget
Sort by:Popular Today
1 - 20 of 336 photos
Item 1 of 3

Warm and inviting this new construction home, by New Orleans Architect Al Jones, and interior design by Bradshaw Designs, lives as if it's been there for decades. Charming details provide a rich patina. The old Chicago brick walls, the white slurried brick walls, old ceiling beams, and deep green paint colors, all add up to a house filled with comfort and charm for this dear family.
Lead Designer: Crystal Romero; Designer: Morgan McCabe; Photographer: Stephen Karlisch; Photo Stylist: Melanie McKinley.
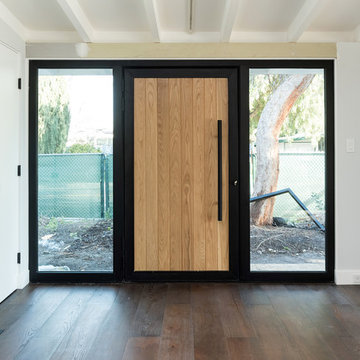
Wow amazing entry door
This is an example of a large modern front door in San Francisco with white walls, medium hardwood floors, a single front door and a light wood front door.
This is an example of a large modern front door in San Francisco with white walls, medium hardwood floors, a single front door and a light wood front door.
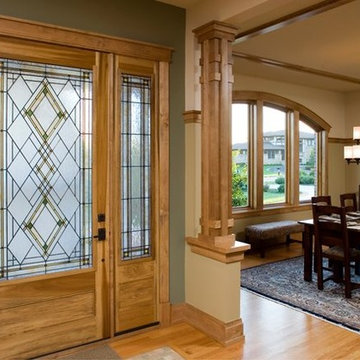
Inspiration for a large arts and crafts foyer in Chicago with multi-coloured walls, medium hardwood floors, a single front door and a light wood front door.
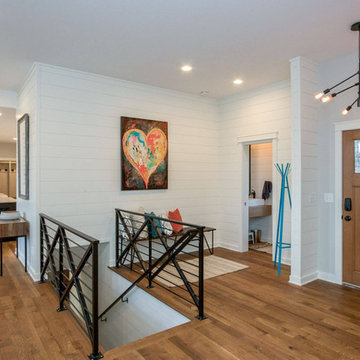
Photo of a small contemporary foyer in Cedar Rapids with white walls, medium hardwood floors, a single front door, a light wood front door and brown floor.
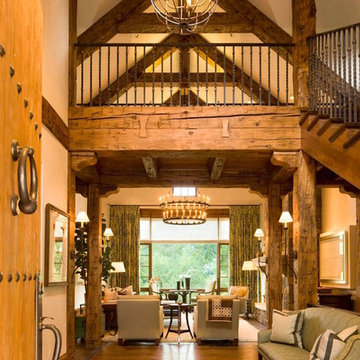
Photo by David O. Marlow
Expansive country foyer in Denver with white walls, medium hardwood floors, a single front door, a light wood front door and brown floor.
Expansive country foyer in Denver with white walls, medium hardwood floors, a single front door, a light wood front door and brown floor.
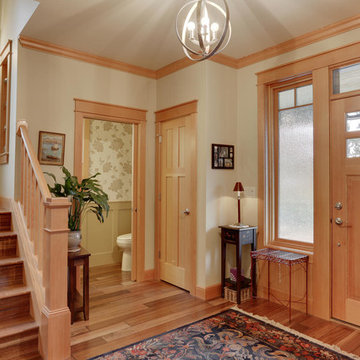
http://www.re-pdx.com/
Inspiration for an arts and crafts foyer in Portland with medium hardwood floors, beige walls, a single front door and a light wood front door.
Inspiration for an arts and crafts foyer in Portland with medium hardwood floors, beige walls, a single front door and a light wood front door.
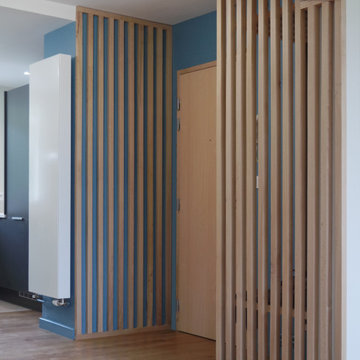
Dans un appartement années 60 de 3 pièces et vieillissant, à la décoration et l'aménagement d'un autre âge, mais sans charme, le projet consistait à ramener de la modernité.
Le hall, la cuisine et le séjour sont maintenant réunis en une grande pièce de vie, une porte coulissante est installée entre l'espace nuit et jour.
Du contraste et de la chaleur ont été amené dans l'espace de vie avec de la couleur et des aménagements en bois ajouré dans le hall, laissant de la transparence. L'ensemble du sol de l'appartement était en marbre et très endommagé il a été recouvert par un parquet en "vrais bois" et l'ambiance en a été complètement modifiée.
L’électricité a été entièrement refaite encastrée dans les cloisons et doublage briques, les protections ont aussi été complétées dans un tableau aux normes et sécurité actuelles.
Des aménagement en claustra bois pour réchauffer l'espace de ce hall d'entrée qui fait maintenant partie de la pièce de vie.
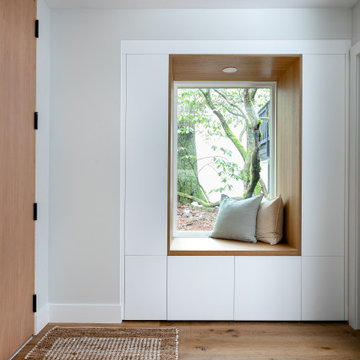
Reimagined entrance with a gorgeous 4' wide Douglas Fir door and window seat with hidden storage for shoes and coats.
This is an example of a mid-sized scandinavian foyer in Vancouver with grey walls, medium hardwood floors, a single front door, a light wood front door and brown floor.
This is an example of a mid-sized scandinavian foyer in Vancouver with grey walls, medium hardwood floors, a single front door, a light wood front door and brown floor.

Split level entry open to living spaces above and entertainment spaces at the lower level.
Mid-sized midcentury foyer in Seattle with white walls, medium hardwood floors, a single front door, a light wood front door and vaulted.
Mid-sized midcentury foyer in Seattle with white walls, medium hardwood floors, a single front door, a light wood front door and vaulted.
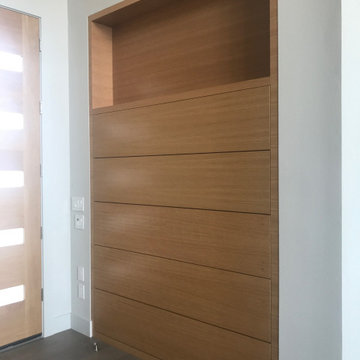
This cabinet provides rows of tilt out shoe storage with a display shelf above in the entryway.
Design ideas for a large modern foyer in Portland with multi-coloured walls, medium hardwood floors, a double front door, a light wood front door and grey floor.
Design ideas for a large modern foyer in Portland with multi-coloured walls, medium hardwood floors, a double front door, a light wood front door and grey floor.
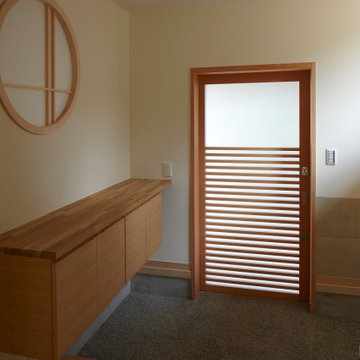
Photo of an asian mudroom in Yokohama with beige walls, medium hardwood floors, a sliding front door, a light wood front door and brown floor.
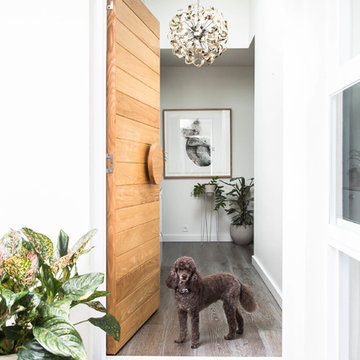
Suzi Appel Photography
Photo of a contemporary front door in Melbourne with white walls, medium hardwood floors, a pivot front door, a light wood front door and brown floor.
Photo of a contemporary front door in Melbourne with white walls, medium hardwood floors, a pivot front door, a light wood front door and brown floor.
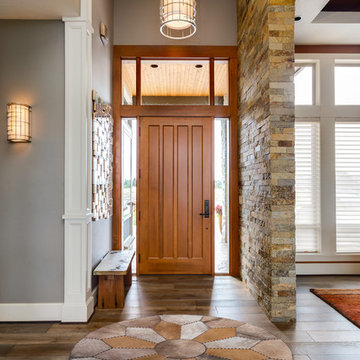
Family run AYDIN Hides is the Leading Provider of the Finest Luxury Cowhide and Cowhide Patchwork Rugs, Sheepskins and Goatskins ethically and humanely sourced in Europe and 100% with respect to nature and bio diversity. Each piece is handcrafted and hand-stitched in small production batches to offer uncompromised Premium Quality and Authenticity.
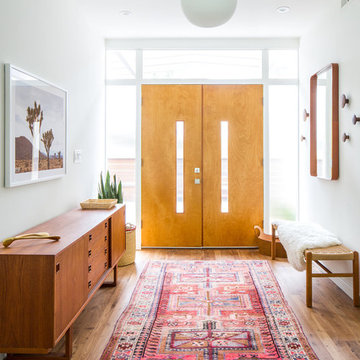
Marisa Vitale Photography
Design ideas for a midcentury front door in Los Angeles with white walls, medium hardwood floors, a double front door, a light wood front door and brown floor.
Design ideas for a midcentury front door in Los Angeles with white walls, medium hardwood floors, a double front door, a light wood front door and brown floor.
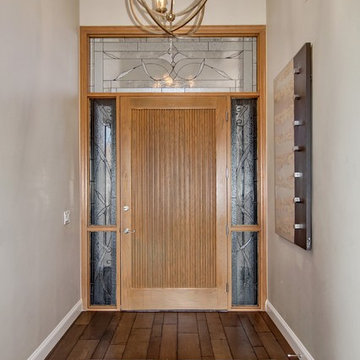
Inspiration for a mid-sized contemporary entry hall in Phoenix with grey walls, medium hardwood floors, a single front door and a light wood front door.
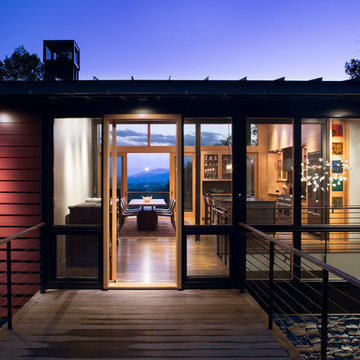
David Dietrich
Design ideas for a mid-sized contemporary front door in Charlotte with medium hardwood floors, a pivot front door, a light wood front door, beige walls and brown floor.
Design ideas for a mid-sized contemporary front door in Charlotte with medium hardwood floors, a pivot front door, a light wood front door, beige walls and brown floor.
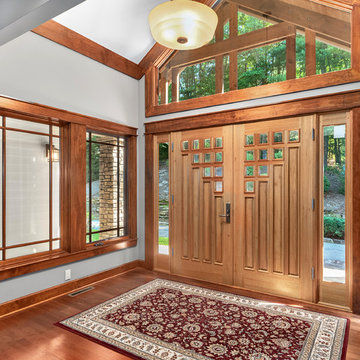
Marilyn Kay
Design ideas for a mid-sized country foyer in Other with grey walls, medium hardwood floors, a double front door, a light wood front door and brown floor.
Design ideas for a mid-sized country foyer in Other with grey walls, medium hardwood floors, a double front door, a light wood front door and brown floor.
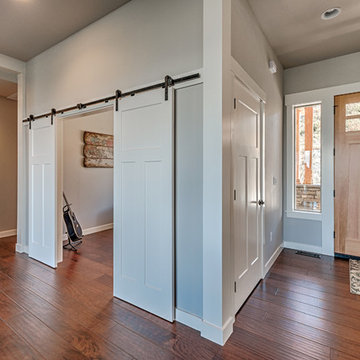
Photo of a mid-sized arts and crafts entryway in Seattle with grey walls, medium hardwood floors, a single front door and a light wood front door.
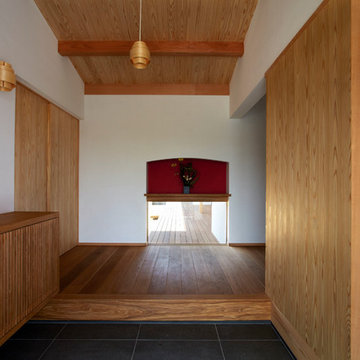
Inspiration for an asian entry hall in Other with white walls, a sliding front door, medium hardwood floors, a light wood front door and beige floor.
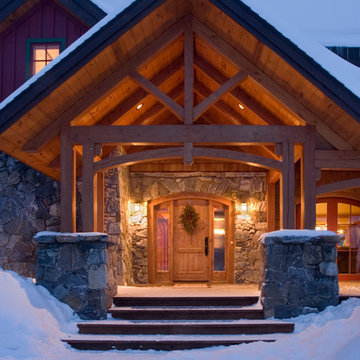
Custom Designed by MossCreek. This true timber frame home is perfectly suited for its location. The timber frame adds the warmth of wood to the house, while also allowing numerous windows to let the sun in during Spring and Summer. Craftsman styling mixes with sleek design elements throughout the home, and the large two story great room features soaring timber frame trusses, with the timber frame gracefully curving through every room of this beautiful, and elegant vacation home. Photos: Roger Wade
Entryway Design Ideas with Medium Hardwood Floors and a Light Wood Front Door
1