Entryway Design Ideas with a Light Wood Front Door and Recessed
Refine by:
Budget
Sort by:Popular Today
1 - 20 of 32 photos
Item 1 of 3

Inspiration for a mid-sized contemporary entry hall in Other with a single front door, white walls, laminate floors, a light wood front door, beige floor, recessed and wallpaper.
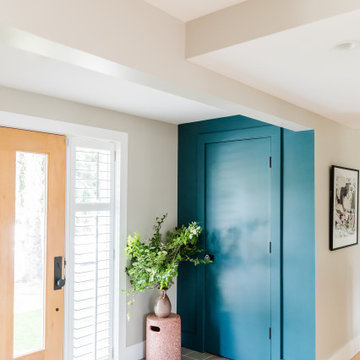
Having lived in England and now Canada, these clients wanted to inject some personality and extra space for their young family into their 70’s, two storey home. I was brought in to help with the extension of their front foyer, reconfiguration of their powder room and mudroom.
We opted for some rich blue color for their front entry walls and closet, which reminded them of English pubs and sea shores they have visited. The floor tile was also a node to some classic elements. When it came to injecting some fun into the space, we opted for graphic wallpaper in the bathroom.

photo by Jeffery Edward Tryon
Inspiration for a small midcentury front door in Philadelphia with white walls, slate floors, a pivot front door, a light wood front door, grey floor and recessed.
Inspiration for a small midcentury front door in Philadelphia with white walls, slate floors, a pivot front door, a light wood front door, grey floor and recessed.
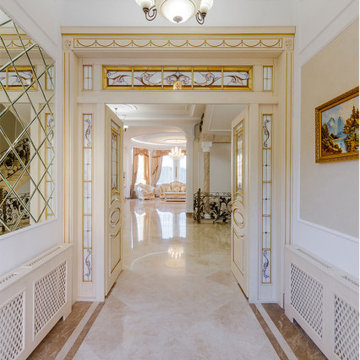
Small traditional vestibule in Other with beige walls, marble floors, a double front door, a light wood front door, beige floor and recessed.

This is an example of a mid-sized eclectic front door in Los Angeles with white walls, medium hardwood floors, a pivot front door, a light wood front door, brown floor and recessed.
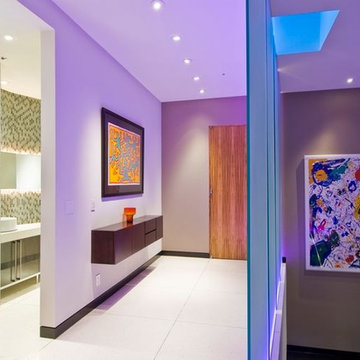
Harold Way Hollywood Hills modern home front door and art filled entry foyer
Design ideas for an expansive modern foyer in Los Angeles with beige walls, porcelain floors, a single front door, a light wood front door, white floor and recessed.
Design ideas for an expansive modern foyer in Los Angeles with beige walls, porcelain floors, a single front door, a light wood front door, white floor and recessed.
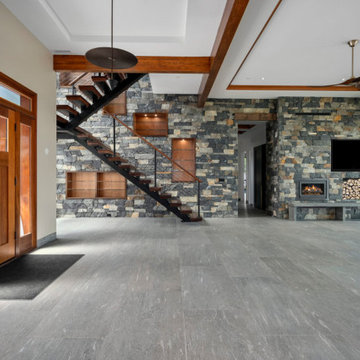
contemporary waterfront home with exposed stone interior
Inspiration for a large contemporary front door in Baltimore with grey walls, porcelain floors, a light wood front door, grey floor and recessed.
Inspiration for a large contemporary front door in Baltimore with grey walls, porcelain floors, a light wood front door, grey floor and recessed.
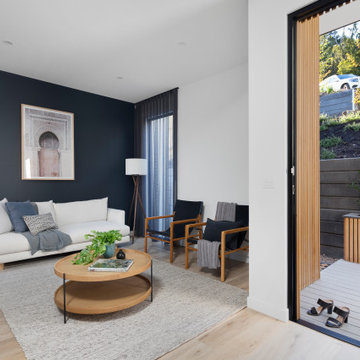
Photo of a large contemporary foyer in Melbourne with white walls, light hardwood floors, a single front door, a light wood front door, beige floor, recessed and panelled walls.
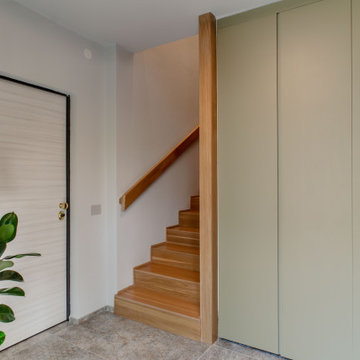
Design ideas for a small modern foyer in Milan with white walls, porcelain floors, a single front door, a light wood front door, multi-coloured floor and recessed.
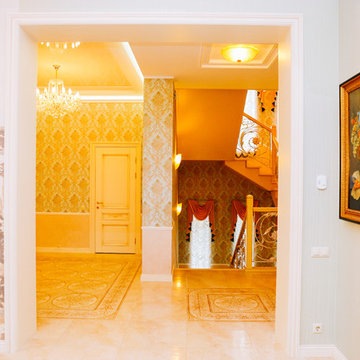
Дом встречает нас просторным холлом и лестницей, ведущей в приватную зону и в цокольный этаж. Цветовая гамма выдержана в светлых, мятно-голубых тонах. Пол из керамогранита дополнен декоративными вставками с "ковровой" раскладкой.
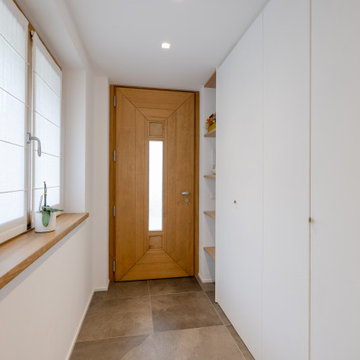
L'Ingresso della casa è separato dalla Zona Giorno da un muro ed un piccolo armadio salvaspazio con ante rasomuro dipinte come il muro stesso e da mensole in legno massello verniciate come il resto dei legni della casa
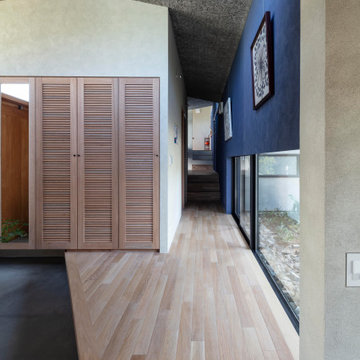
玄関から奥の空間へといざなうように設けられた廊下。少しずつスキップして奥へと導かれていきます。
photo:Shigeo Ogawa
Large scandinavian entry hall in Other with blue walls, light hardwood floors, a pivot front door, a light wood front door, beige floor, recessed and planked wall panelling.
Large scandinavian entry hall in Other with blue walls, light hardwood floors, a pivot front door, a light wood front door, beige floor, recessed and planked wall panelling.
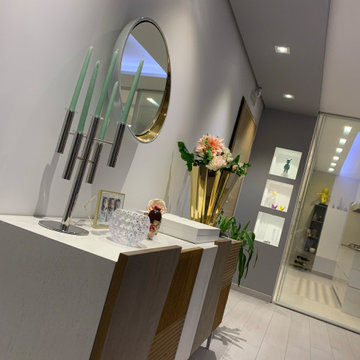
This is an example of a large modern entryway in Other with white walls, porcelain floors, grey floor, recessed and a light wood front door.
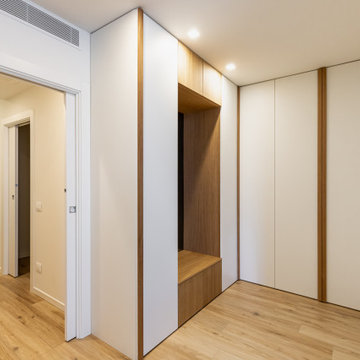
L'ingresso dell'appartamento è stato sfruttato per creare una degli armadi contenitori che potessero anche nascondere le varie cassette di derivazione e centrali. E' stato creato un elemento in legno con specchio fumè e una seduta con vano contenitore per alloggiare le scarpe.
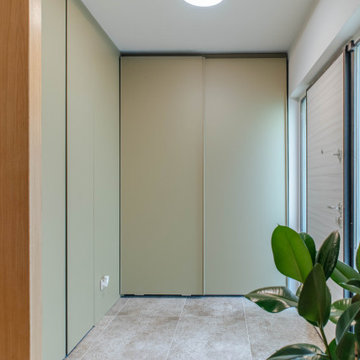
Inspiration for a small modern foyer in Milan with white walls, porcelain floors, a single front door, a light wood front door, multi-coloured floor and recessed.
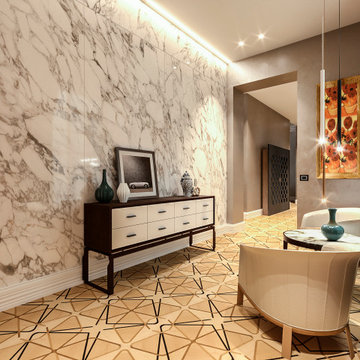
Progetto d’interni di un appartamento di circa 200 mq posto al quinto piano di un edificio di pregio nel Quadrilatero del Silenzio di Milano che sorge intorno all’elegante Piazza Duse, caratterizzata dalla raffinata architettura liberty. Le scelte per interni riprendono stili e forme del passato completandoli con elementi moderni e funzionali di design.
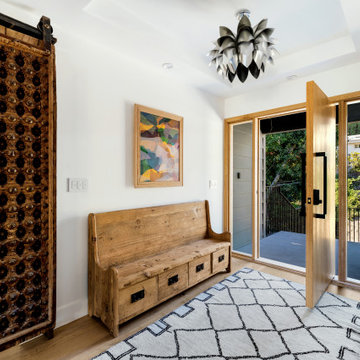
Photo of a mid-sized eclectic front door in Los Angeles with a pivot front door, a light wood front door, recessed, light hardwood floors, beige floor and white walls.
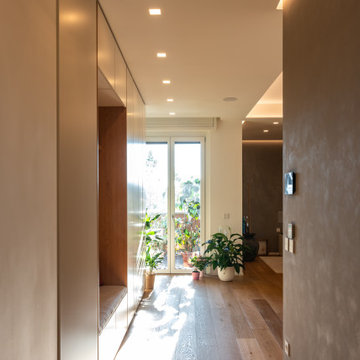
Design ideas for a mid-sized contemporary foyer in Other with grey walls, dark hardwood floors, a single front door, a light wood front door and recessed.
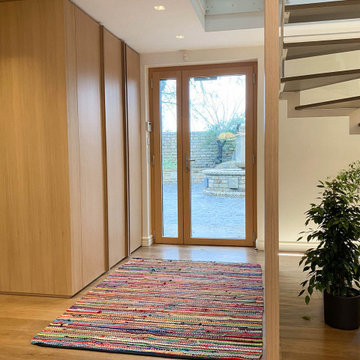
Dans cette entrée, le grand placard de rangement sur mesure était déjà existant et je n'y ai pas touché.
Je m'en suis inspirée pour créer, face à lui, une claustra en tasseau bois, plaqués en chêne, dans la même finition.
C'est à croire que les deux éléments ont toujours été là !
Tout comme le tapis, que j'ai tenu à conservé pour son peps (oui, plutôt étonnant pour quelqu'un qui aime autant les camaïeu de beige ;) )
(A la place de cette claustra en bois, il y avait une paroi entièrement en verre
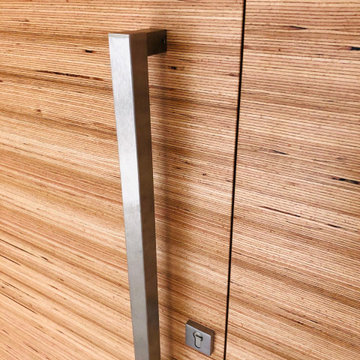
Dettaglio della porta d'ingresso
Photo of a contemporary front door in Catania-Palermo with white walls, porcelain floors, a pivot front door, a light wood front door, white floor and recessed.
Photo of a contemporary front door in Catania-Palermo with white walls, porcelain floors, a pivot front door, a light wood front door, white floor and recessed.
Entryway Design Ideas with a Light Wood Front Door and Recessed
1