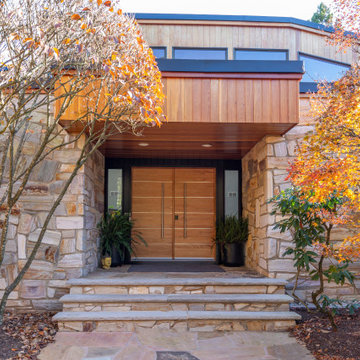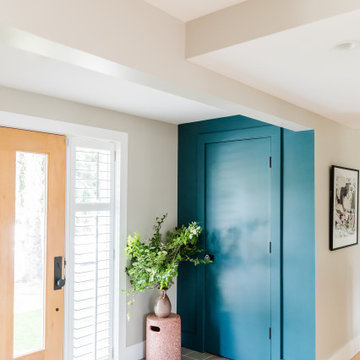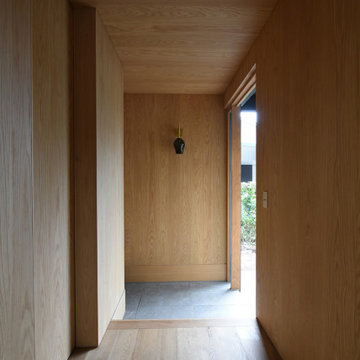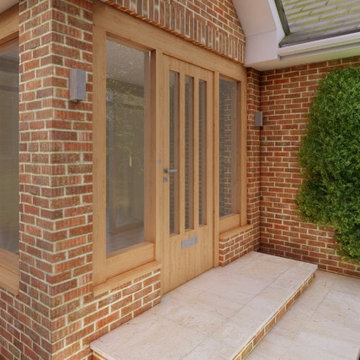All Ceiling Designs Entryway Design Ideas with a Light Wood Front Door
Refine by:
Budget
Sort by:Popular Today
1 - 20 of 346 photos
Item 1 of 3

Warm and inviting this new construction home, by New Orleans Architect Al Jones, and interior design by Bradshaw Designs, lives as if it's been there for decades. Charming details provide a rich patina. The old Chicago brick walls, the white slurried brick walls, old ceiling beams, and deep green paint colors, all add up to a house filled with comfort and charm for this dear family.
Lead Designer: Crystal Romero; Designer: Morgan McCabe; Photographer: Stephen Karlisch; Photo Stylist: Melanie McKinley.

The original mid-century door was preserved and refinished in a natural tone to coordinate with the new natural flooring finish. All stain finishes were applied with water-based no VOC pet friendly products. Original railings were refinished and kept to maintain the authenticity of the Deck House style. The light fixture offers an immediate sculptural wow factor upon entering the home.

Upon entry guests get an initial framed peek of the home's stunning views.
Inspiration for a modern foyer in Salt Lake City with white walls, light hardwood floors, a pivot front door, a light wood front door and wood.
Inspiration for a modern foyer in Salt Lake City with white walls, light hardwood floors, a pivot front door, a light wood front door and wood.

This Australian-inspired new construction was a successful collaboration between homeowner, architect, designer and builder. The home features a Henrybuilt kitchen, butler's pantry, private home office, guest suite, master suite, entry foyer with concealed entrances to the powder bathroom and coat closet, hidden play loft, and full front and back landscaping with swimming pool and pool house/ADU.

Прихожая с видом на гостиную, в светлых оттенках. Бежевые двери и стены, плитка с орнаментным ковром, зеркальный шкаф для одежды с филенчатым фасадом, изящная цапля серебряного цвета и акварели в рамах на стенах.

Small contemporary front door in Orange County with white walls, dark hardwood floors, a double front door, a light wood front door, brown floor, vaulted and decorative wall panelling.

Design ideas for a mid-sized front door in Other with grey walls, a sliding front door, a light wood front door, grey floor, wood and wood walls.

Inspiration for a small asian entry hall in Other with green walls, light hardwood floors, a single front door, a light wood front door, beige floor and exposed beam.

This charming, yet functional entry has custom, mudroom style cabinets, shiplap accent wall with chevron pattern, dark bronze cabinet pulls and coat hooks.
Photo by Molly Rose Photography

New front entry door installed in a custom wood and stain finish with metal inlay and large modern handles.
Inspiration for a large contemporary front door in New York with a double front door, a light wood front door and wood.
Inspiration for a large contemporary front door in New York with a double front door, a light wood front door and wood.

Split level entry open to living spaces above and entertainment spaces at the lower level.
Mid-sized midcentury foyer in Seattle with white walls, medium hardwood floors, a single front door, a light wood front door and vaulted.
Mid-sized midcentury foyer in Seattle with white walls, medium hardwood floors, a single front door, a light wood front door and vaulted.

Having lived in England and now Canada, these clients wanted to inject some personality and extra space for their young family into their 70’s, two storey home. I was brought in to help with the extension of their front foyer, reconfiguration of their powder room and mudroom.
We opted for some rich blue color for their front entry walls and closet, which reminded them of English pubs and sea shores they have visited. The floor tile was also a node to some classic elements. When it came to injecting some fun into the space, we opted for graphic wallpaper in the bathroom.

CSH #65 T house
オークの表情が美しいエントランス。
夜はスリットから印象的な照明の光が漏れる様、演出を行っています。
Design ideas for a mid-sized modern entry hall in Other with light hardwood floors, a single front door, a light wood front door, wood and wood walls.
Design ideas for a mid-sized modern entry hall in Other with light hardwood floors, a single front door, a light wood front door, wood and wood walls.

Entryway with stunning stair chandelier, hide rug and view all the way out the back corner slider
Inspiration for a large transitional foyer in Denver with grey walls, light hardwood floors, a pivot front door, a light wood front door, multi-coloured floor and wood.
Inspiration for a large transitional foyer in Denver with grey walls, light hardwood floors, a pivot front door, a light wood front door, multi-coloured floor and wood.

This is an example of an entryway in Tokyo Suburbs with black walls, ceramic floors, a single front door, a light wood front door, grey floor, timber and wood walls.

Front porch
Mid-sized contemporary entryway in London with red walls, ceramic floors, a single front door, a light wood front door, beige floor and coffered.
Mid-sized contemporary entryway in London with red walls, ceramic floors, a single front door, a light wood front door, beige floor and coffered.

photo by Jeffery Edward Tryon
Inspiration for a small midcentury front door in Philadelphia with white walls, slate floors, a pivot front door, a light wood front door, grey floor and recessed.
Inspiration for a small midcentury front door in Philadelphia with white walls, slate floors, a pivot front door, a light wood front door, grey floor and recessed.

This Australian-inspired new construction was a successful collaboration between homeowner, architect, designer and builder. The home features a Henrybuilt kitchen, butler's pantry, private home office, guest suite, master suite, entry foyer with concealed entrances to the powder bathroom and coat closet, hidden play loft, and full front and back landscaping with swimming pool and pool house/ADU.

L'ingresso
Mid-sized midcentury foyer in Venice with beige walls, marble floors, a double front door, a light wood front door, beige floor and wood.
Mid-sized midcentury foyer in Venice with beige walls, marble floors, a double front door, a light wood front door, beige floor and wood.

リビングと庭をつなぐウッドデッキがほしい。
ひろくおおきなLDKでくつろぎたい。
家事動線をギュっとまとめて楽になるように。
こどもたちが遊べる小さなタタミコーナー。
無垢フローリングは節の少ないオークフロアを。
家族みんなで動線を考え、たったひとつ間取りにたどり着いた。
光と風を取り入れ、快適に暮らせるようなつくりを。
そんな理想を取り入れた建築計画を一緒に考えました。
そして、家族の想いがまたひとつカタチになりました。
All Ceiling Designs Entryway Design Ideas with a Light Wood Front Door
1