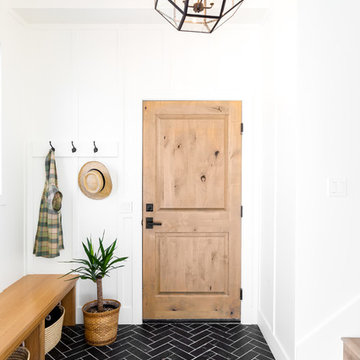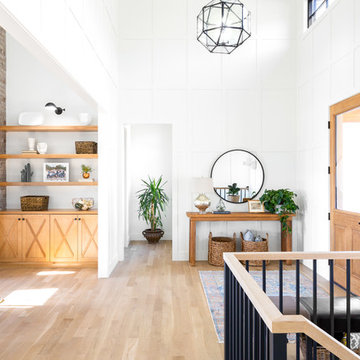Entryway Design Ideas with a Light Wood Front Door
Refine by:
Budget
Sort by:Popular Today
1 - 20 of 118 photos
Item 1 of 3
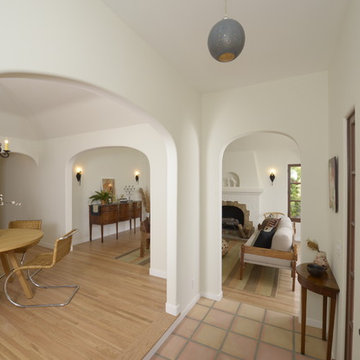
A traditional 1930 Spanish bungalow, re-imagined and respectfully updated by ArtCraft Homes to create a 3 bedroom, 2 bath home of over 1,300sf plus 400sf of bonus space in a finished detached 2-car garage. Authentic vintage tiles from Claycraft Potteries adorn the all-original Spanish-style fireplace. Remodel by Tim Braseth of ArtCraft Homes, Los Angeles. Photos by Larry Underhill.
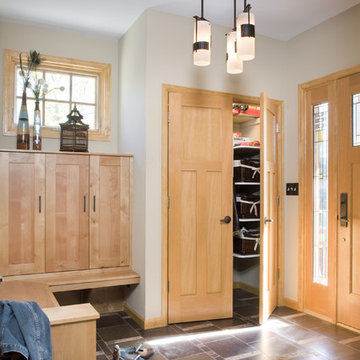
Tile floor pattern of glazed tile, marble, and textured squares; red birch built-in bench and "lockers"; Hubbardton Forge pendants
Photo of an arts and crafts mudroom in Denver with a single front door and a light wood front door.
Photo of an arts and crafts mudroom in Denver with a single front door and a light wood front door.
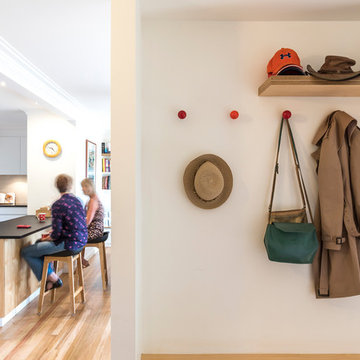
Ben Wrigley
Photo of a small contemporary vestibule in Canberra - Queanbeyan with white walls, light hardwood floors, a single front door, a light wood front door and yellow floor.
Photo of a small contemporary vestibule in Canberra - Queanbeyan with white walls, light hardwood floors, a single front door, a light wood front door and yellow floor.
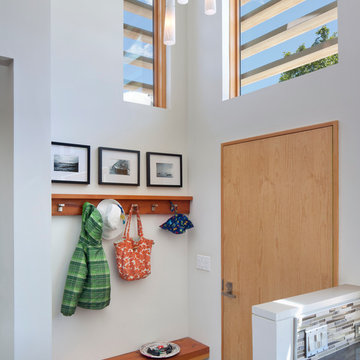
Midcentury entryway in San Francisco with white walls, a single front door and a light wood front door.
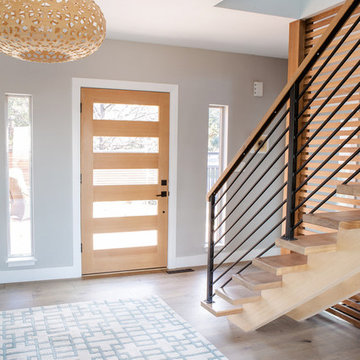
These wonderful clients returned to us for their newest home remodel adventure. Their newly purchased custom built 1970s modern ranch sits in one of the loveliest neighborhoods south of the city but the current conditions of the home were out-dated and not so lovely. Upon entering the front door through the court you were greeted abruptly by a very boring staircase and an excessive number of doors. Just to the left of the double door entry was a large slider and on your right once inside the home was a soldier line up of doors. This made for an uneasy and uninviting entry that guests would quickly forget and our clients would often avoid. We also had our hands full in the kitchen. The existing space included many elements that felt out of place in a modern ranch including a rustic mountain scene backsplash, cherry cabinets with raised panel and detailed profile, and an island so massive you couldn’t pass a drink across the stone. Our design sought to address the functional pain points of the home and transform the overall aesthetic into something that felt like home for our clients.
For the entry, we re-worked the front door configuration by switching from the double door to a large single door with side lights. The sliding door next to the main entry door was replaced with a large window to eliminate entry door confusion. In our re-work of the entry staircase, guesta are now greeted into the foyer which features the Coral Pendant by David Trubridge. Guests are drawn into the home by stunning views of the front range via the large floor-to-ceiling glass wall in the living room. To the left, the staircases leading down to the basement and up to the master bedroom received a massive aesthetic upgrade. The rebuilt 2nd-floor staircase has a center spine with wood rise and run appearing to float upwards towards the master suite. A slatted wall of wood separates the two staircases which brings more light into the basement stairwell. Black metal railings add a stunning contrast to the light wood.
Other fabulous upgrades to this home included new wide plank flooring throughout the home, which offers both modernity and warmth. The once too-large kitchen island was downsized to create a functional focal point that is still accessible and intimate. The old dark and heavy kitchen cabinetry was replaced with sleek white cabinets, brightening up the space and elevating the aesthetic of the entire room. The kitchen countertops are marble look quartz with dramatic veining that offers an artistic feature behind the range and across all horizontal surfaces in the kitchen. As a final touch, cascading island pendants were installed which emphasize the gorgeous ceiling vault and provide warm feature lighting over the central point of the kitchen.
This transformation reintroduces light and simplicity to this gorgeous home, and we are so happy that our clients can reap the benefits of this elegant and functional design for years to come.
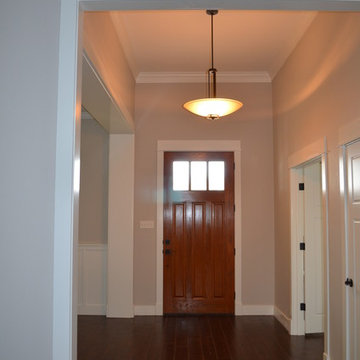
Custom design Craftsman Style view from Living to Entry
Design ideas for a mid-sized arts and crafts front door in Austin with beige walls, ceramic floors, a single front door and a light wood front door.
Design ideas for a mid-sized arts and crafts front door in Austin with beige walls, ceramic floors, a single front door and a light wood front door.
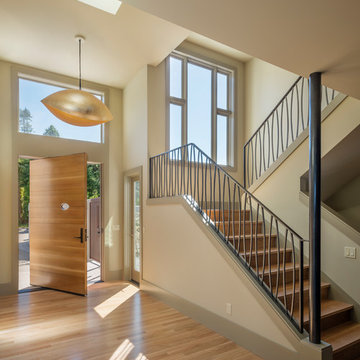
This is an example of a large contemporary foyer in Seattle with beige walls, light hardwood floors, a pivot front door, a light wood front door and beige floor.
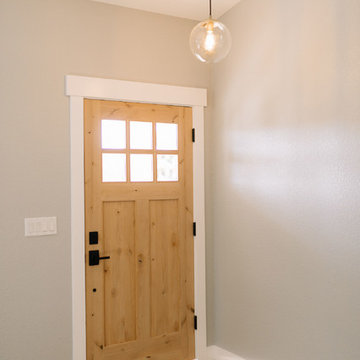
Design ideas for a mid-sized country front door in Sacramento with grey walls, light hardwood floors, a single front door, a light wood front door and brown floor.

The large, natural pivot door sets the modern tone and features a large matte black handle.
Design ideas for a large contemporary foyer in Seattle with white walls, light hardwood floors, a pivot front door and a light wood front door.
Design ideas for a large contemporary foyer in Seattle with white walls, light hardwood floors, a pivot front door and a light wood front door.
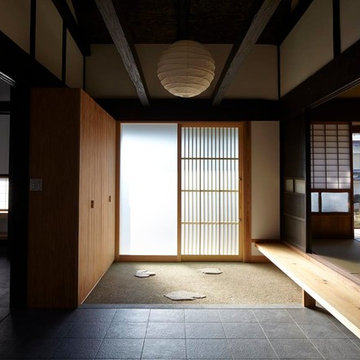
Asian entryway in Osaka with a sliding front door and a light wood front door.
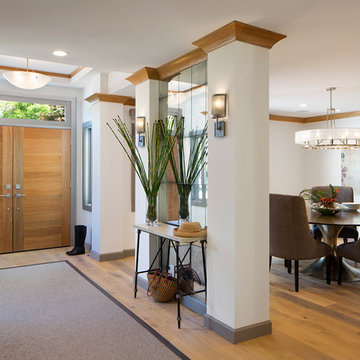
Former Ranch-style home with enclosed spaces was completely gutted, all spaces reconfigured for an open floor plan with interesting exterior and interiors views.
Many windows and raised ceiling make bright light -filled spaces with warm inviting color palette.
Dining room here was former living room , former dining room and small kitchen turned into a generous kitchen.
The concept : "farmhouse with a good dose of glam", lots of good lighting in the evening, custom wall sconces, large dining pendant.
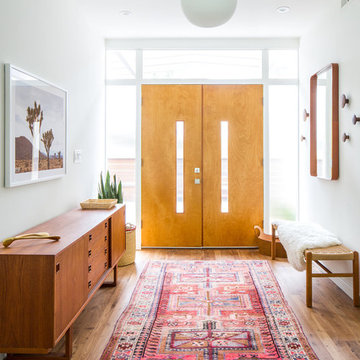
Marisa Vitale Photography
Design ideas for a midcentury front door in Los Angeles with white walls, medium hardwood floors, a double front door, a light wood front door and brown floor.
Design ideas for a midcentury front door in Los Angeles with white walls, medium hardwood floors, a double front door, a light wood front door and brown floor.
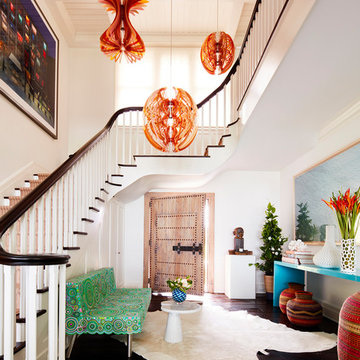
Photography by Thomas Loof
Design ideas for an eclectic entryway in New York with white walls, dark hardwood floors, a single front door, a light wood front door and brown floor.
Design ideas for an eclectic entryway in New York with white walls, dark hardwood floors, a single front door, a light wood front door and brown floor.
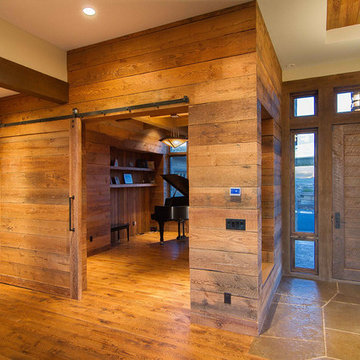
Inspiration for a large country foyer in Other with brown walls, light hardwood floors, a single front door and a light wood front door.
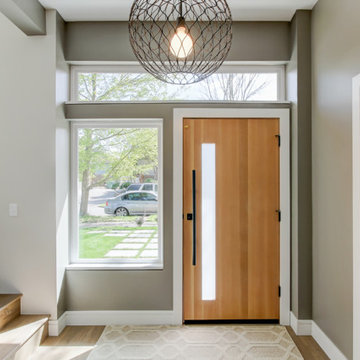
Photo by Travis Peterson.
This is an example of a mid-sized contemporary front door in Seattle with a single front door, a light wood front door, grey walls, medium hardwood floors and brown floor.
This is an example of a mid-sized contemporary front door in Seattle with a single front door, a light wood front door, grey walls, medium hardwood floors and brown floor.
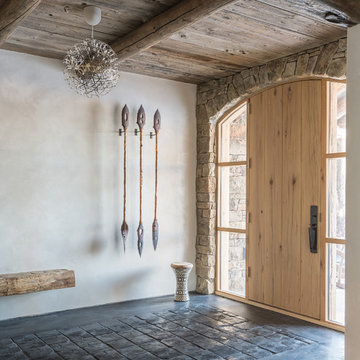
This is an example of a country front door in Other with white walls, concrete floors, a single front door, a light wood front door and black floor.
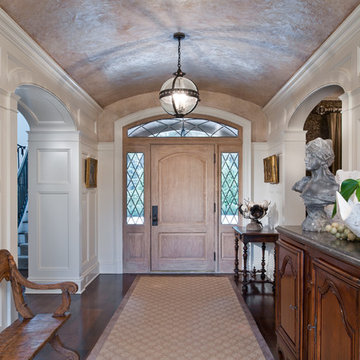
Inspiration for a large traditional foyer in New York with white walls, dark hardwood floors, a light wood front door and a single front door.
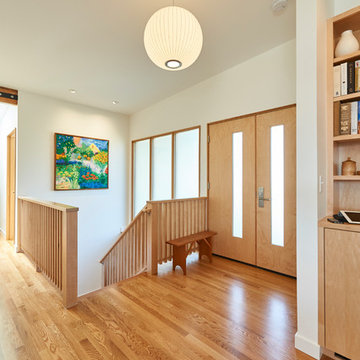
Design ideas for a mid-sized midcentury foyer in Seattle with white walls, medium hardwood floors, a double front door and a light wood front door.
Entryway Design Ideas with a Light Wood Front Door
1
