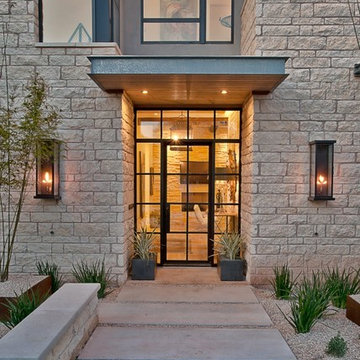Entryway Design Ideas with a Medium Wood Front Door and a Glass Front Door
Refine by:
Budget
Sort by:Popular Today
121 - 140 of 23,421 photos
Item 1 of 3
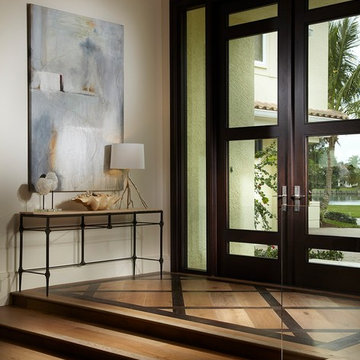
Design ideas for a transitional front door in Miami with a double front door and a glass front door.
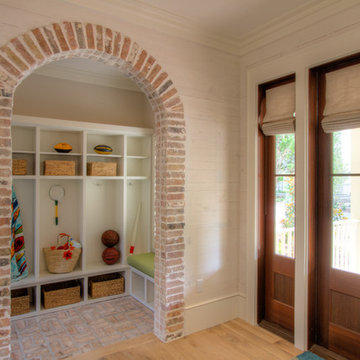
This side entrance is full of special character and elements with Old Chicago Brick floors and arch which also leads to the garage and back brick patio! This is the perfect setting for the beach to endure the sand coming in on those bare feet! Fletcher Isaacs Photographer
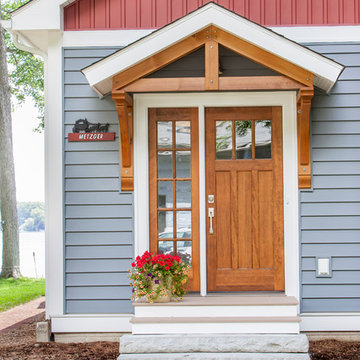
Inspiration for a mid-sized traditional front door in Detroit with a single front door and a medium wood front door.
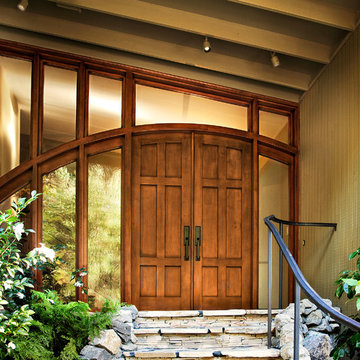
Six panel pair Clear Alder contemporary solid wood entry door, with German New Antique IG glass.
This is an example of a contemporary front door in San Francisco with beige walls, a double front door and a medium wood front door.
This is an example of a contemporary front door in San Francisco with beige walls, a double front door and a medium wood front door.
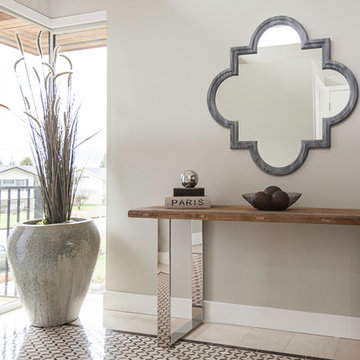
Maybelle English
Design ideas for a small contemporary entry hall in Vancouver with grey walls, a single front door, a glass front door and beige floor.
Design ideas for a small contemporary entry hall in Vancouver with grey walls, a single front door, a glass front door and beige floor.
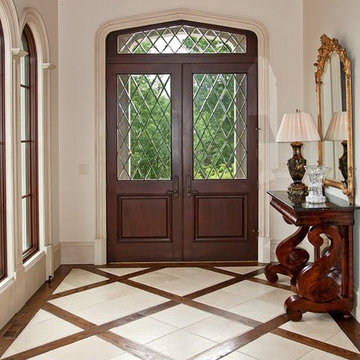
Design ideas for a traditional foyer in Nashville with white walls, a double front door, a glass front door and travertine floors.
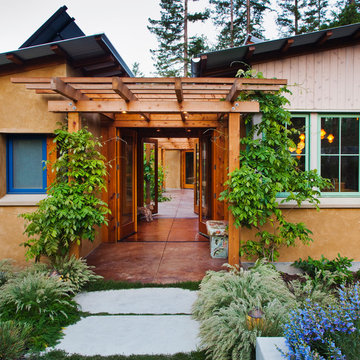
Roof overhangs and trellises supporting deciduous vines shade the windows and doors in summer and fall, eliminating the need for mechanical cooling.
© www.edwardcaldwelllphoto.com
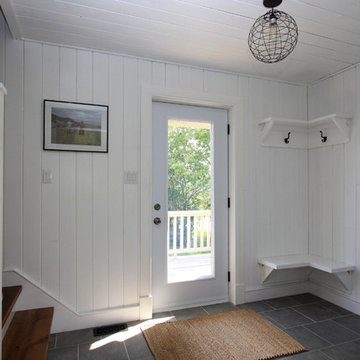
painted t&g walls and ceiling, custom millwork and built in seating
design by Mark Rickerd
picture by Anastasia McDonald
Photo of a beach style foyer in Montreal with white walls, a single front door and a glass front door.
Photo of a beach style foyer in Montreal with white walls, a single front door and a glass front door.
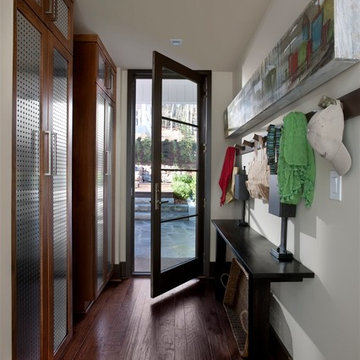
Photos copyright 2012 Scripps Network, LLC. Used with permission, all rights reserved.
Design ideas for a mid-sized transitional entry hall in Atlanta with white walls, dark hardwood floors, a single front door, a glass front door and brown floor.
Design ideas for a mid-sized transitional entry hall in Atlanta with white walls, dark hardwood floors, a single front door, a glass front door and brown floor.
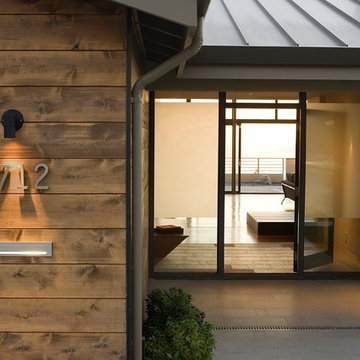
Approaching the front door, details appear such as crisp aluminum address numbers and mail slot, sandblasted glass and metal entry doors and the sleek lines of the metal roof, as the flush granite floor passes into the house leading to the view beyond
Photo Credit: John Sutton Photography
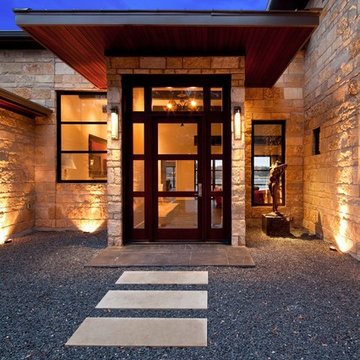
Trey Dunham
Inspiration for a mid-sized contemporary front door in Austin with a single front door, a glass front door, beige walls and slate floors.
Inspiration for a mid-sized contemporary front door in Austin with a single front door, a glass front door, beige walls and slate floors.
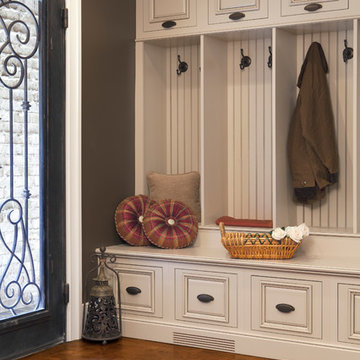
This is an example of a mid-sized traditional mudroom in Atlanta with brown walls, a single front door and a glass front door.

Tongue & Groove, Wilmington, NC, Mark Batson, Builder, Cool
Inspiration for a contemporary entryway in Wilmington with white walls, a single front door and a glass front door.
Inspiration for a contemporary entryway in Wilmington with white walls, a single front door and a glass front door.
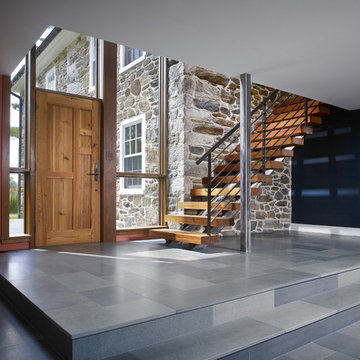
The addition acts as a threshold from a new entry to the expansive site beyond. Glass becomes the connector between old and new, top and bottom, copper and stone. Reclaimed wood treads are used in a minimally detailed open stair connecting living spaces to a new hall and bedrooms above.
Photography: Jeffrey Totaro
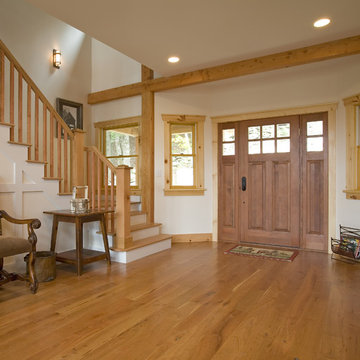
A house located at a southern Vermont ski area, this home is based on our Lodge model. Custom designed, pre-cut and shipped to the site by Habitat Post & Beam, the home was assembled and finished by a local builder. Photos by Michael Penney, architectural photographer. IMPORTANT NOTE: We are not involved in the finish or decoration of these homes, so it is unlikely that we can answer any questions about elements that were not part of our kit package, i.e., specific elements of the spaces such as appliances, colors, lighting, furniture, landscaping, etc.
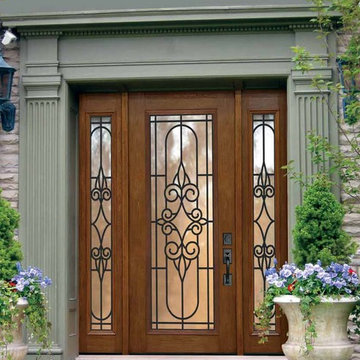
Full Lite Salento Cherry Fiberglass Door , Size: 2' 8" x 6' 8", sku# MCT092WSA
SKU DFFSAG1-2-MCT092WSA-1-2-3612
Weight No
Brand GC
Condition New
Shipping Size (w)"x (l)"x (h)" 25" (w)x 108" (l)x 52" (h)
Additional Door Options No
Collection Decorative GBG
Door Configuration Door with Two Sidelites
Material Fiberglass
Associated Door SKU MCT092WSA
Prehung SKU DFFSAG1-2
Door Style Full Lite
Thickness 1 3/4"
Door Width (foot-Inches) No
Door Height (6'-8") 80"
Sidelite Width (foot-Inches) No
Door Size 2' 8" x 6' 8"
Rough Opening No
Product Type Exterior Door
Door Model Salento
Door Options No
Certificates No
Home Style No
Lite Style Full Lite
Glass Texture No
Door Glass Features Tempered glass
Door Glass Type Double Glazed
Privacy Rating No
Panel Options No
Panel Style No
Glass Caming No
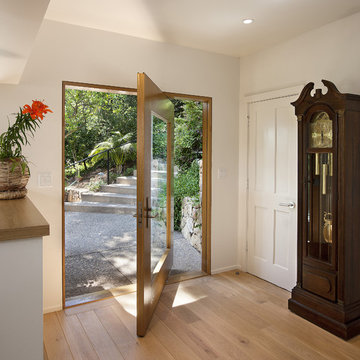
Architect: Richard Warner
General Contractor: Allen Construction
Photo Credit: Jim Bartsch
Award Winner: Master Design Awards, Best of Show
Inspiration for a mid-sized contemporary front door in Santa Barbara with white walls, light hardwood floors, a pivot front door and a medium wood front door.
Inspiration for a mid-sized contemporary front door in Santa Barbara with white walls, light hardwood floors, a pivot front door and a medium wood front door.
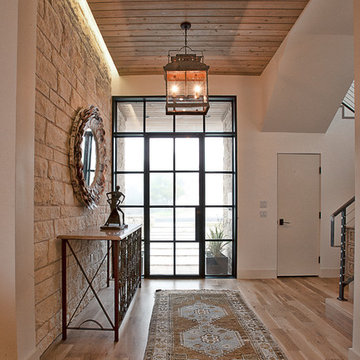
Conceived as a remodel and addition, the final design iteration for this home is uniquely multifaceted. Structural considerations required a more extensive tear down, however the clients wanted the entire remodel design kept intact, essentially recreating much of the existing home. The overall floor plan design centers on maximizing the views, while extensive glazing is carefully placed to frame and enhance them. The residence opens up to the outdoor living and views from multiple spaces and visually connects interior spaces in the inner court. The client, who also specializes in residential interiors, had a vision of ‘transitional’ style for the home, marrying clean and contemporary elements with touches of antique charm. Energy efficient materials along with reclaimed architectural wood details were seamlessly integrated, adding sustainable design elements to this transitional design. The architect and client collaboration strived to achieve modern, clean spaces playfully interjecting rustic elements throughout the home.
Greenbelt Homes
Glynis Wood Interiors
Photography by Bryant Hill
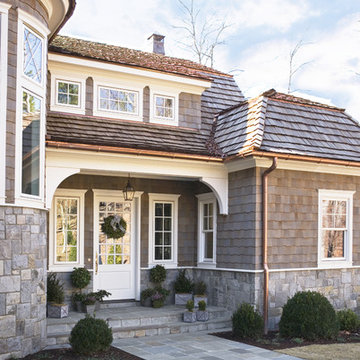
With its cedar shake roof and siding, complemented by Swannanoa stone, this lakeside home conveys the Nantucket style beautifully. The overall home design promises views to be enjoyed inside as well as out with a lovely screened porch with a Chippendale railing.
Throughout the home are unique and striking features. Antique doors frame the opening into the living room from the entry. The living room is anchored by an antique mirror integrated into the overmantle of the fireplace.
The kitchen is designed for functionality with a 48” Subzero refrigerator and Wolf range. Add in the marble countertops and industrial pendants over the large island and you have a stunning area. Antique lighting and a 19th century armoire are paired with painted paneling to give an edge to the much-loved Nantucket style in the master. Marble tile and heated floors give way to an amazing stainless steel freestanding tub in the master bath.
Rachael Boling Photography
Entryway Design Ideas with a Medium Wood Front Door and a Glass Front Door
7
