Entryway Design Ideas with a Medium Wood Front Door and Panelled Walls
Refine by:
Budget
Sort by:Popular Today
61 - 76 of 76 photos
Item 1 of 3

Parete camino
Inspiration for a mid-sized modern foyer in Naples with grey walls, porcelain floors, a single front door, a medium wood front door, grey floor, recessed and panelled walls.
Inspiration for a mid-sized modern foyer in Naples with grey walls, porcelain floors, a single front door, a medium wood front door, grey floor, recessed and panelled walls.
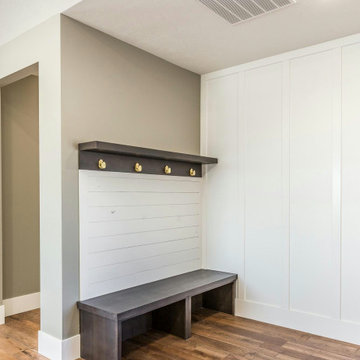
Mid-sized traditional front door in Other with grey walls, medium hardwood floors, a single front door, a medium wood front door, brown floor and panelled walls.
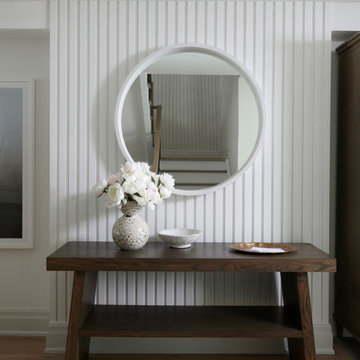
Design ideas for a large transitional foyer in Toronto with white walls, light hardwood floors, a double front door, a medium wood front door, beige floor and panelled walls.

Mid-sized transitional mudroom in Chicago with white walls, light hardwood floors, a double front door, a medium wood front door, grey floor and panelled walls.
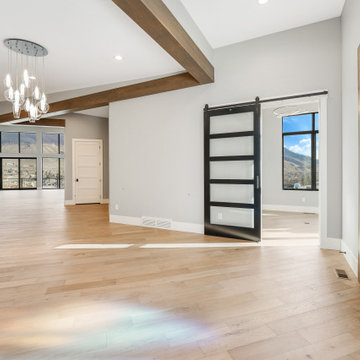
This is an example of a large modern foyer in Salt Lake City with grey walls, medium hardwood floors, a double front door, a medium wood front door, brown floor, vaulted and panelled walls.

The new owners of this 1974 Post and Beam home originally contacted us for help furnishing their main floor living spaces. But it wasn’t long before these delightfully open minded clients agreed to a much larger project, including a full kitchen renovation. They were looking to personalize their “forever home,” a place where they looked forward to spending time together entertaining friends and family.
In a bold move, we proposed teal cabinetry that tied in beautifully with their ocean and mountain views and suggested covering the original cedar plank ceilings with white shiplap to allow for improved lighting in the ceilings. We also added a full height panelled wall creating a proper front entrance and closing off part of the kitchen while still keeping the space open for entertaining. Finally, we curated a selection of custom designed wood and upholstered furniture for their open concept living spaces and moody home theatre room beyond.
This project is a Top 5 Finalist for Western Living Magazine's 2021 Home of the Year.
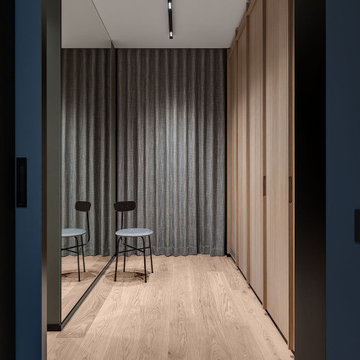
В портфолио Design Studio Yuriy Zimenko можно найти разные проекты: монохромные и яркие, минималистичные и классические. А все потому, что Юрий Зименко любит экспериментировать. Да и заказчики свое жилье видят по-разному. В случае с этой квартирой, расположенной в одном из новых жилых комплексов Киева, построение проекта началось с эмоций. Во время первой встречи с дизайнером, его будущие заказчики обмолвились о недавнем путешествии в Австрию. В семье двое сыновей, оба спортсмены и поездки на горнолыжные курорты – не просто часть общего досуга. Во время последнего вояжа, родители и их дети провели несколько дней в шале. Рассказывали о нем настолько эмоционально, что именно дома на альпийских склонах стали для дизайнера Юрия Зименко главной вводной в разработке концепции квартиры в Киеве. «В чем главная особенность шале? В обилии натурального дерева. А дерево в интерьере – отличный фон для цветовых экспериментов, к которым я время от времени прибегаю. Мы ухватились за эту идею и постарались максимально раскрыть ее в пространстве интерьера», – рассказывает Юрий Зименко.
Началось все с доработки изначальной планировки. Центральное ядро апартаментов выделили под гостиную, объединенную с кухней и столовой. По соседству расположили две спальни и ванные комнаты, выкроить место для которых удалось за счет просторного коридора. А вот главную ставку в оформлении квартиры сделали на фактуры: дерево, металл, камень, натуральный текстиль и меховую обивку. А еще – на цветовые акценты и арт-объекты от украинских художников. Большая часть мебели в этом интерьере также украинского производства. «Мы ставили перед собой задачу сформировать современное пространство с атмосферой, которую заказчики смогли бы назвать «своим домом». Для этого использовали тактильные материалы и богатую палитру.
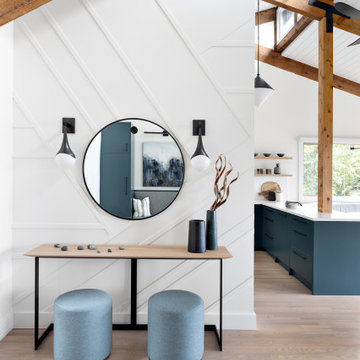
The new owners of this 1974 Post and Beam home originally contacted us for help furnishing their main floor living spaces. But it wasn’t long before these delightfully open minded clients agreed to a much larger project, including a full kitchen renovation. They were looking to personalize their “forever home,” a place where they looked forward to spending time together entertaining friends and family.
In a bold move, we proposed teal cabinetry that tied in beautifully with their ocean and mountain views and suggested covering the original cedar plank ceilings with white shiplap to allow for improved lighting in the ceilings. We also added a full height panelled wall creating a proper front entrance and closing off part of the kitchen while still keeping the space open for entertaining. Finally, we curated a selection of custom designed wood and upholstered furniture for their open concept living spaces and moody home theatre room beyond.
This project is a Top 5 Finalist for Western Living Magazine's 2021 Home of the Year.
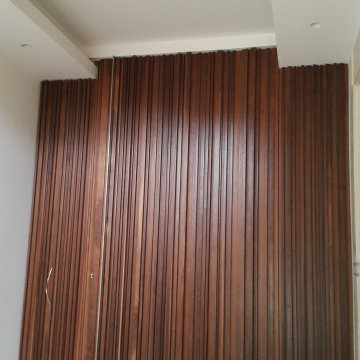
This is an example of a large modern front door in Other with white walls, marble floors, a pivot front door, a medium wood front door, beige floor, recessed and panelled walls.
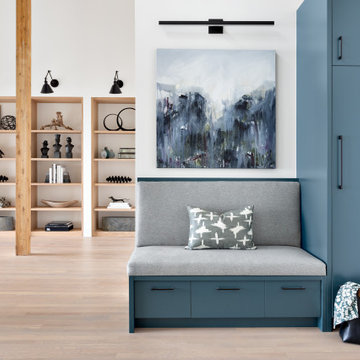
The new owners of this 1974 Post and Beam home originally contacted us for help furnishing their main floor living spaces. But it wasn’t long before these delightfully open minded clients agreed to a much larger project, including a full kitchen renovation. They were looking to personalize their “forever home,” a place where they looked forward to spending time together entertaining friends and family.
In a bold move, we proposed teal cabinetry that tied in beautifully with their ocean and mountain views and suggested covering the original cedar plank ceilings with white shiplap to allow for improved lighting in the ceilings. We also added a full height panelled wall creating a proper front entrance and closing off part of the kitchen while still keeping the space open for entertaining. Finally, we curated a selection of custom designed wood and upholstered furniture for their open concept living spaces and moody home theatre room beyond.
This project is a Top 5 Finalist for Western Living Magazine's 2021 Home of the Year.
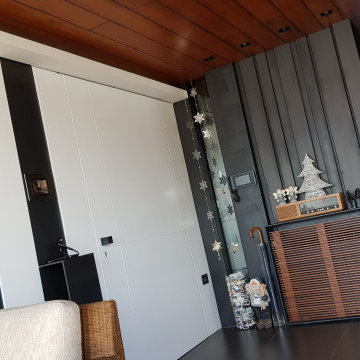
This is an example of a large modern foyer in Other with grey walls, ceramic floors, a pivot front door, a medium wood front door, grey floor, wood and panelled walls.
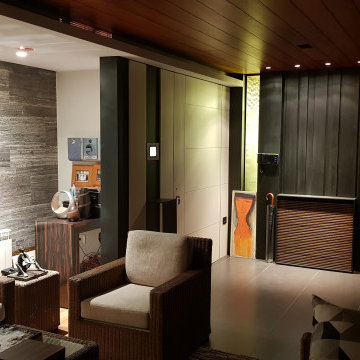
Inspiration for a large modern foyer in Other with grey walls, ceramic floors, a pivot front door, a medium wood front door, grey floor, wood and panelled walls.
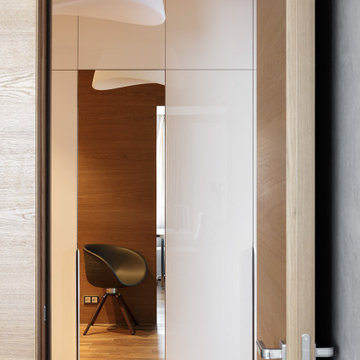
Прихожая с большим шкафом-гардеробной,со стенами в деревянных панелях и натуральном мраморе задает тон этому респектабельному и современному интерьеру.
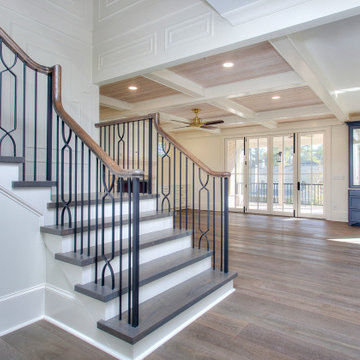
Design ideas for a transitional foyer in Atlanta with white walls, medium hardwood floors, a single front door, a medium wood front door, brown floor and panelled walls.
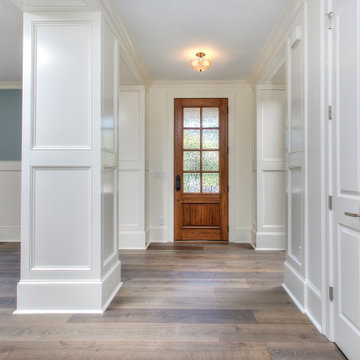
Design ideas for a transitional foyer in Atlanta with white walls, medium hardwood floors, a single front door, a medium wood front door, brown floor and panelled walls.
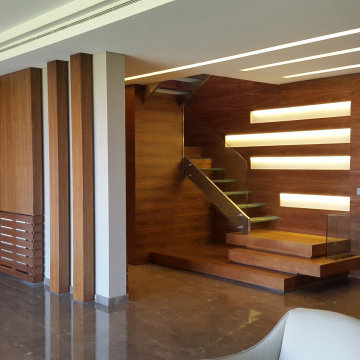
Design ideas for a large modern front door in Other with white walls, marble floors, a single front door, a medium wood front door, beige floor and panelled walls.
Entryway Design Ideas with a Medium Wood Front Door and Panelled Walls
4