Entryway Design Ideas with a Medium Wood Front Door and Planked Wall Panelling
Refine by:
Budget
Sort by:Popular Today
21 - 40 of 85 photos
Item 1 of 3

This lakefront diamond in the rough lot was waiting to be discovered by someone with a modern naturalistic vision and passion. Maintaining an eco-friendly, and sustainable build was at the top of the client priority list. Designed and situated to benefit from passive and active solar as well as through breezes from the lake, this indoor/outdoor living space truly establishes a symbiotic relationship with its natural surroundings. The pie-shaped lot provided significant challenges with a street width of 50ft, a steep shoreline buffer of 50ft, as well as a powerline easement reducing the buildable area. The client desired a smaller home of approximately 2500sf that juxtaposed modern lines with the free form of the natural setting. The 250ft of lakefront afforded 180-degree views which guided the design to maximize this vantage point while supporting the adjacent environment through preservation of heritage trees. Prior to construction the shoreline buffer had been rewilded with wildflowers, perennials, utilization of clover and meadow grasses to support healthy animal and insect re-population. The inclusion of solar panels as well as hydroponic heated floors and wood stove supported the owner’s desire to be self-sufficient. Core ten steel was selected as the predominant material to allow it to “rust” as it weathers thus blending into the natural environment.
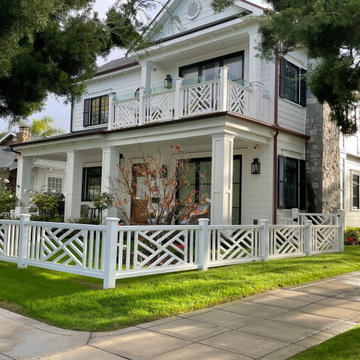
Welcome to The Cottages of Coronado by Flagg Coastal Homes
This is an example of a mid-sized beach style front door in San Diego with white walls, ceramic floors, a dutch front door, a medium wood front door, grey floor, coffered and planked wall panelling.
This is an example of a mid-sized beach style front door in San Diego with white walls, ceramic floors, a dutch front door, a medium wood front door, grey floor, coffered and planked wall panelling.
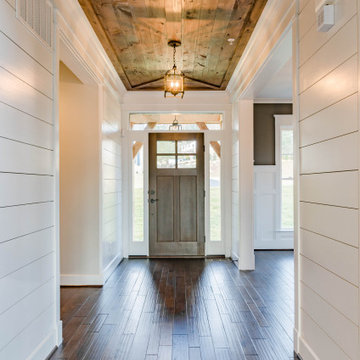
Inspiration for a country foyer in Baltimore with white walls, dark hardwood floors, a single front door, a medium wood front door, brown floor, wood and planked wall panelling.
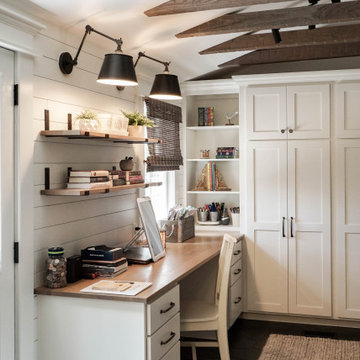
This is an example of a small country mudroom in Other with white walls, ceramic floors, a single front door, a medium wood front door, grey floor, exposed beam and planked wall panelling.
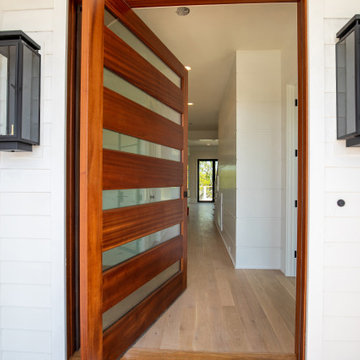
Inspiration for a front door in Charleston with white walls, a pivot front door, a medium wood front door and planked wall panelling.
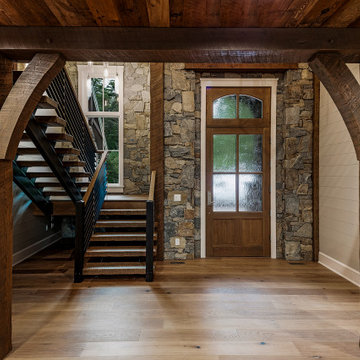
Natural stone walls, White Oak timbers, metal rails, painted shiplap and millwork, wide plank oak flooring and reclaimed wood ceilings, all work together to provide a striking entry to this custom home.

The brief for this grand old Taringa residence was to blur the line between old and new. We renovated the 1910 Queenslander, restoring the enclosed front sleep-out to the original balcony and designing a new split staircase as a nod to tradition, while retaining functionality to access the tiered front yard. We added a rear extension consisting of a new master bedroom suite, larger kitchen, and family room leading to a deck that overlooks a leafy surround. A new laundry and utility rooms were added providing an abundance of purposeful storage including a laundry chute connecting them.
Selection of materials, finishes and fixtures were thoughtfully considered so as to honour the history while providing modern functionality. Colour was integral to the design giving a contemporary twist on traditional colours.
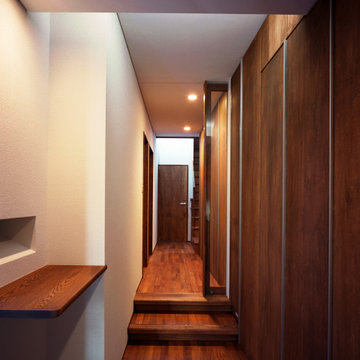
Inspiration for a modern entry hall in Tokyo with white walls, medium hardwood floors, a single front door, a medium wood front door, brown floor, timber and planked wall panelling.
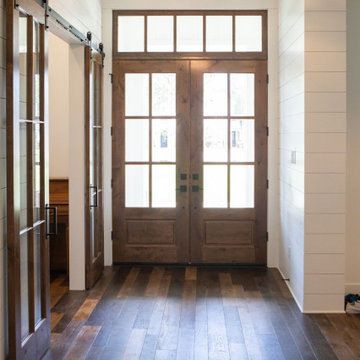
Inspiration for a large country foyer in Houston with white walls, medium hardwood floors, a double front door, a medium wood front door, brown floor, timber and planked wall panelling.
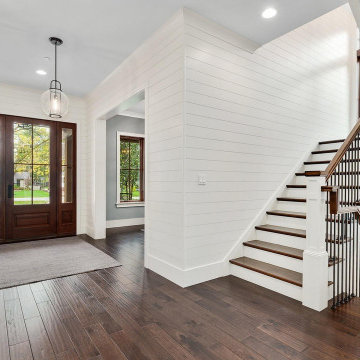
Front Foyer and Entry Staircase
Expansive country foyer in Chicago with white walls, medium hardwood floors, a single front door, a medium wood front door, brown floor, timber and planked wall panelling.
Expansive country foyer in Chicago with white walls, medium hardwood floors, a single front door, a medium wood front door, brown floor, timber and planked wall panelling.
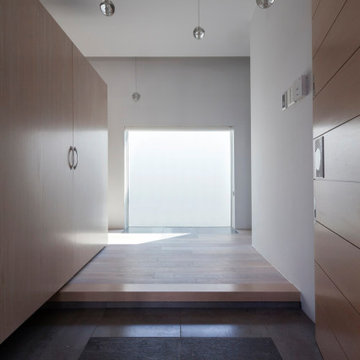
Photo of a modern entry hall in Tokyo with white walls, ceramic floors, a single front door, a medium wood front door, grey floor, timber and planked wall panelling.

Stunning front entry with custom stair railing.
Large arts and crafts foyer in Other with white walls, vinyl floors, a double front door, a medium wood front door, multi-coloured floor, exposed beam and planked wall panelling.
Large arts and crafts foyer in Other with white walls, vinyl floors, a double front door, a medium wood front door, multi-coloured floor, exposed beam and planked wall panelling.
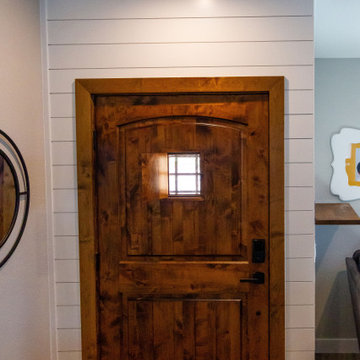
Inspiration for a country front door in Seattle with white walls, a single front door, a medium wood front door and planked wall panelling.
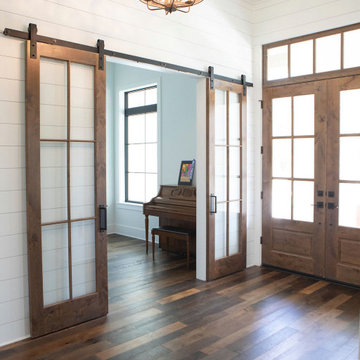
Large country foyer in Houston with white walls, medium hardwood floors, a double front door, a medium wood front door, brown floor, timber and planked wall panelling.
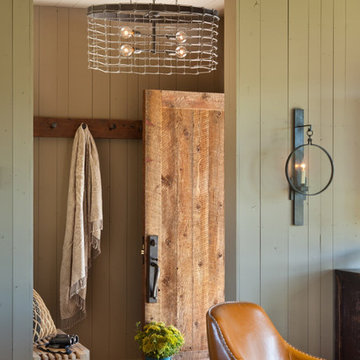
Design ideas for a country foyer in Other with a single front door, a medium wood front door, slate floors, exposed beam and planked wall panelling.
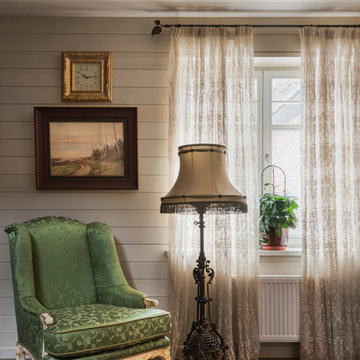
Прихожая в загородном доме с жилой мансардой. Из нее лестница ведет в жилые помещения на мансардном этаже. А так же можно попасть в гараж и гостевой санузел.
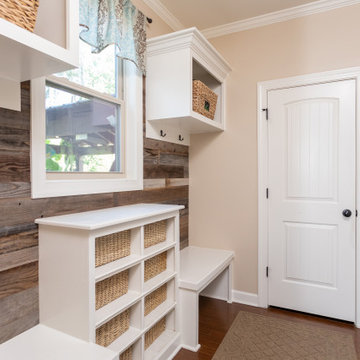
Adding Architectural details to this Builder Grade House turned it into a spectacular HOME with personality. The inspiration started when the homeowners added a great wood feature to the entry way wall. We designed wood ceiling beams, posts, mud room entry and vent hood over the range. We stained wood in the sunroom to match. Then we added new lighting and fans. The new backsplash ties everything together. The Pot Filler added the crowning touch! NO Longer Builder Boring!
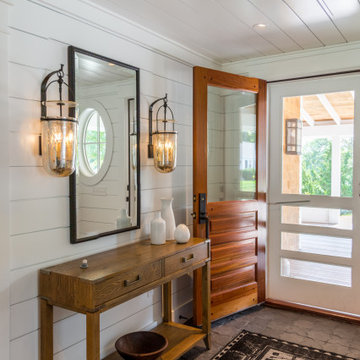
Inspiration for a mid-sized beach style mudroom in Boston with white walls, ceramic floors, a single front door, a medium wood front door, brown floor, timber and planked wall panelling.
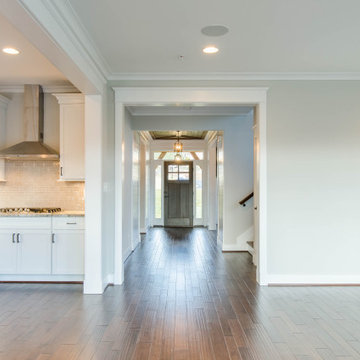
Design ideas for a country foyer in Baltimore with white walls, dark hardwood floors, a single front door, a medium wood front door, brown floor, wood and planked wall panelling.
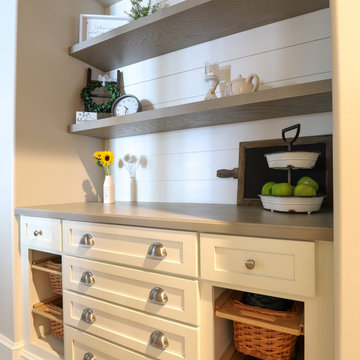
Repurposed hall closet turns into the family drop. The beautiful gray oak shelves hold family photos and heirlooms, wicker baskets hold kids snacks, shoes, purses and the drawers hold additional personal family items and the charging station on top finish this super functional space.
Entryway Design Ideas with a Medium Wood Front Door and Planked Wall Panelling
2