Entryway Design Ideas with a Medium Wood Front Door and Recessed
Refine by:
Budget
Sort by:Popular Today
1 - 20 of 67 photos
Item 1 of 3
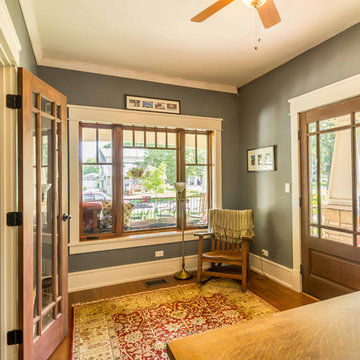
New Craftsman style home, approx 3200sf on 60' wide lot. Views from the street, highlighting front porch, large overhangs, Craftsman detailing. Photos by Robert McKendrick Photography.

Inspiration for a mid-sized midcentury front door in Portland with white walls, light hardwood floors, a single front door, a medium wood front door, brown floor and recessed.

photo by Jeffery Edward Tryon
Design ideas for a mid-sized midcentury front door in Philadelphia with white walls, slate floors, a pivot front door, a medium wood front door, grey floor and recessed.
Design ideas for a mid-sized midcentury front door in Philadelphia with white walls, slate floors, a pivot front door, a medium wood front door, grey floor and recessed.

Transitional entry hall in Los Angeles with medium hardwood floors, a pivot front door, a medium wood front door, brown floor, recessed and decorative wall panelling.
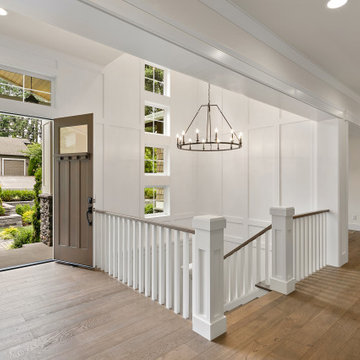
Entry was featuring stained double doors and cascading white millwork details in staircase.
This is an example of a large arts and crafts foyer in Seattle with white walls, medium hardwood floors, a double front door, a medium wood front door, brown floor, recessed and decorative wall panelling.
This is an example of a large arts and crafts foyer in Seattle with white walls, medium hardwood floors, a double front door, a medium wood front door, brown floor, recessed and decorative wall panelling.
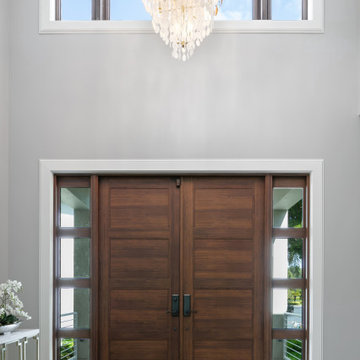
This is an example of a mid-sized beach style foyer in Tampa with grey walls, porcelain floors, a double front door, a medium wood front door, brown floor and recessed.
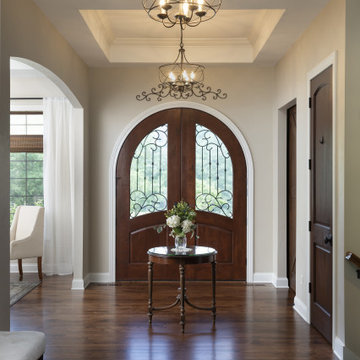
Grand foyer as you open the arched double leaded doors with two tray ceilings and Quorum chandeliars. The flooring is a random plank hickory floor stained a warm walnut colorthat opens up to the arched doorway of the formal dining room. Breath taking as you look to the back of the house onto the pool area.
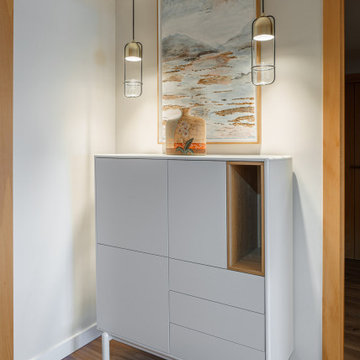
El hall de entrada, fue casi uno de los primeros itos con los que nuestra clienta nos indicaba sus necesidades.
No quería un espejo en frente de la puerta, siguiendo el FENG SUI, pero quería que ese pequeño recibidor, tuviera estilo y personalidad.
Así, creamos y buscamos las piezas con las que este interior paso a ser cálido, con elementos diferentes y una obra personal que daría verticalidad y elegancia.
¿Es o no un espacio coqueto?
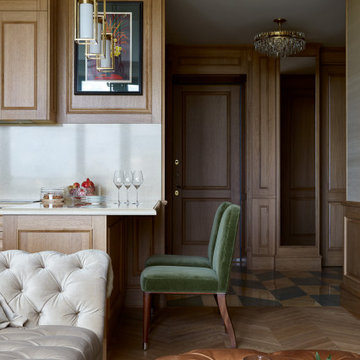
Проект выполнен с Арианой Ахмад
Large traditional front door in Moscow with beige walls, marble floors, a single front door, a medium wood front door, multi-coloured floor, recessed and panelled walls.
Large traditional front door in Moscow with beige walls, marble floors, a single front door, a medium wood front door, multi-coloured floor, recessed and panelled walls.
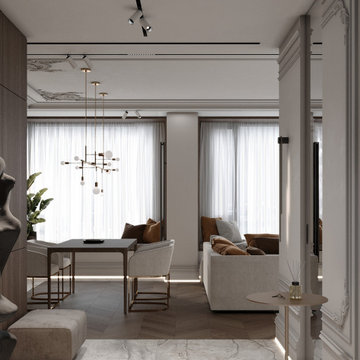
This is an example of a mid-sized transitional front door in Moscow with white walls, ceramic floors, a single front door, a medium wood front door, beige floor, recessed and decorative wall panelling.
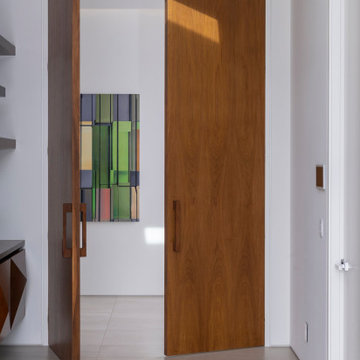
Serenity Indian Wells luxury desert mansion modern wooden door. Photo by William MacCollum.
This is an example of an expansive modern entry hall in Los Angeles with white walls, porcelain floors, a pivot front door, a medium wood front door, white floor and recessed.
This is an example of an expansive modern entry hall in Los Angeles with white walls, porcelain floors, a pivot front door, a medium wood front door, white floor and recessed.
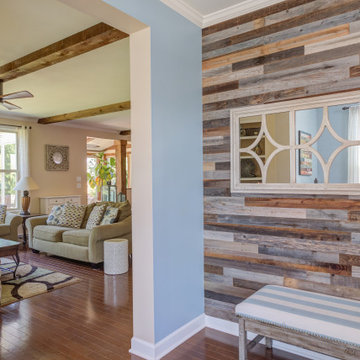
Adding Architectural details to this Builder Grade House turned it into a spectacular HOME with personality. The inspiration started when the homeowners added a great wood feature to the entry way wall. We designed wood ceiling beams, posts, mud room entry and vent hood over the range. We stained wood in the sunroom to match. Then we added new lighting and fans. The new backsplash ties everything together. The Pot Filler added the crowning touch! NO Longer Builder Boring!
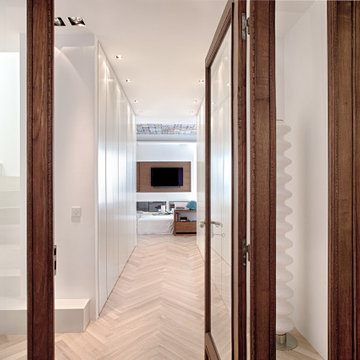
Un antica bussola in noce e vetro (recuperata dalla ristrutturazione) fa da filtro con l’esterno.
Photo of a contemporary entryway in Other with white walls, light hardwood floors, recessed, a medium wood front door and panelled walls.
Photo of a contemporary entryway in Other with white walls, light hardwood floors, recessed, a medium wood front door and panelled walls.
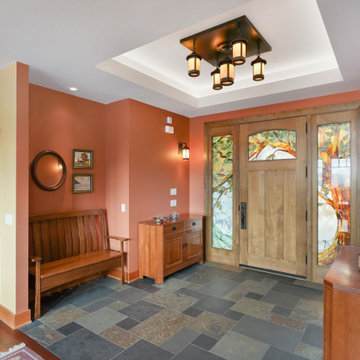
Design ideas for a mid-sized arts and crafts foyer in Other with orange walls, slate floors, a single front door, a medium wood front door and recessed.
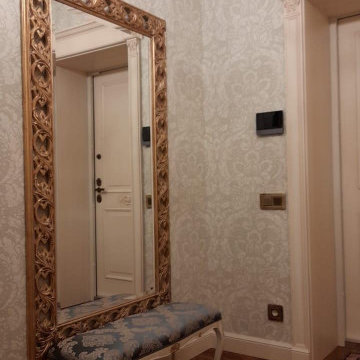
Квартира 78 м2 в доме 1980-го года постройки.
Заказчиком проекта стал молодой мужчина, который приобрёл эту квартиру для своей матери. Стиль сразу был определён как «итальянская классика», что полностью соответствовало пожеланиям женщины, которая впоследствии стала хозяйкой данной квартиры. При создании интерьера активно использованы такие элементы как пышная гипсовая лепнина, наборный паркет, натуральный мрамор. Практически все элементы мебели, кухня, двери, выполнены по индивидуальным чертежам на итальянских фабриках.
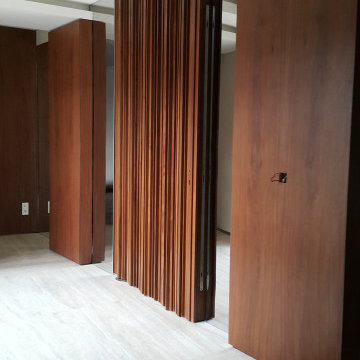
Large modern front door in Other with white walls, marble floors, a pivot front door, a medium wood front door, beige floor, recessed and panelled walls.
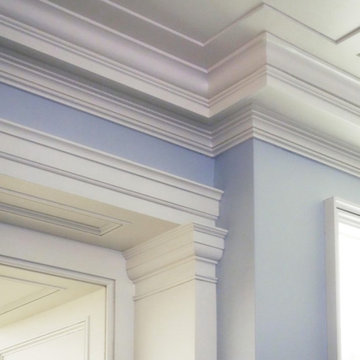
Traditional millwork and classical moldings done by our in-house team
Large contemporary foyer in New York with blue walls, painted wood floors, a single front door, a medium wood front door, brown floor, recessed and panelled walls.
Large contemporary foyer in New York with blue walls, painted wood floors, a single front door, a medium wood front door, brown floor, recessed and panelled walls.
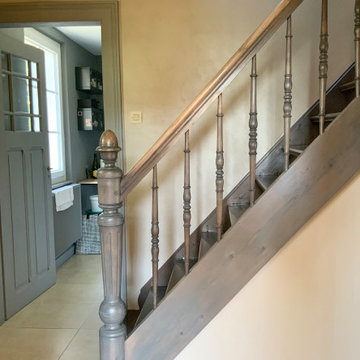
VUE DE COTE - Homestaging de l'entrée d'une maison des années 30. Re décorée dans les années 80, l'association de la tapisserie rouge et des menuiseries vertes chargeait et assombrissait énormément cette pièce étroite. La cliente souhaitait donc des conseils pour illuminer la pièce tout en conservant le côté chaleureux de la maison.
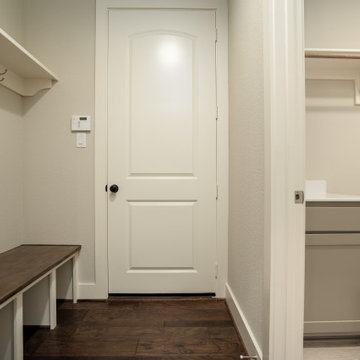
This is an example of a mid-sized traditional mudroom in Dallas with beige walls, medium hardwood floors, a medium wood front door and recessed.
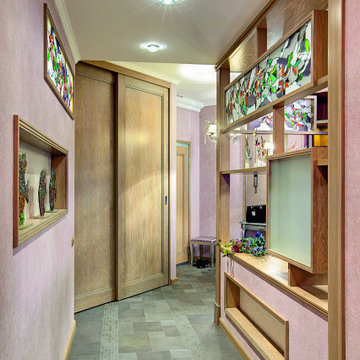
Mid-sized transitional front door in Moscow with pink walls, porcelain floors, a single front door, a medium wood front door, grey floor and recessed.
Entryway Design Ideas with a Medium Wood Front Door and Recessed
1