Entryway Design Ideas with a Medium Wood Front Door
Refine by:
Budget
Sort by:Popular Today
41 - 60 of 563 photos
Item 1 of 3
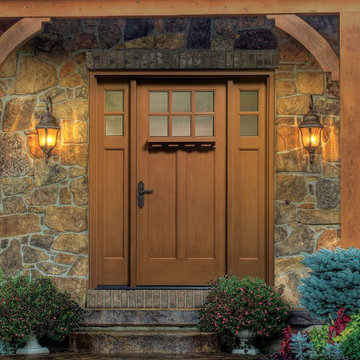
Design ideas for a mid-sized arts and crafts front door in Indianapolis with a single front door and a medium wood front door.
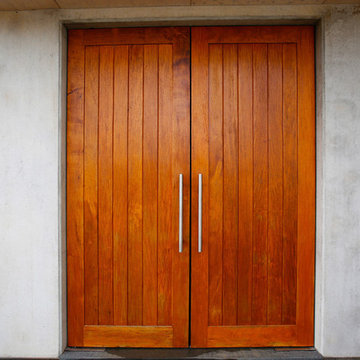
Design ideas for a large modern front door in Other with grey walls, a double front door, a medium wood front door and grey floor.

余白のある家
本計画は京都市左京区にある閑静な住宅街の一角にある敷地で既存の建物を取り壊し、新たに新築する計画。周囲は、低層の住宅が立ち並んでいる。既存の建物も同計画と同じ三階建て住宅で、既存の3階部分からは、周囲が開け開放感のある景色を楽しむことができる敷地となっていた。この開放的な景色を楽しみ暮らすことのできる住宅を希望されたため、三階部分にリビングスペースを設ける計画とした。敷地北面には、山々が開け、南面は、低層の住宅街の奥に夏は花火が見える風景となっている。その景色を切り取るかのような開口部を設け、窓際にベンチをつくり外との空間を繋げている。北側の窓は、出窓としキッチンスペースの一部として使用できるように計画とした。キッチンやリビングスペースの一部が外と繋がり開放的で心地よい空間となっている。
また、今回のクライアントは、20代であり今後の家族構成は未定である、また、自宅でリモートワークを行うため、居住空間のどこにいても、心地よく仕事ができるスペースも確保する必要があった。このため、既存の住宅のように当初から個室をつくることはせずに、将来の暮らしにあわせ可変的に部屋をつくれるような余白がふんだんにある空間とした。1Fは土間空間となっており、2Fまでの吹き抜け空間いる。現状は、広場とした外部と繋がる土間空間となっており、友人やペット飼ったりと趣味として遊べ、リモートワークでゆったりした空間となった。将来的には個室をつくったりと暮らしに合わせさまざまに変化することができる計画となっている。敷地の条件や、クライアントの暮らしに合わせるように変化するできる建物はクライアントとともに成長しつづけ暮らしによりそう建物となった。

Mid-sized modern foyer in Other with medium hardwood floors, a pivot front door, a medium wood front door, wood walls and beige floor.
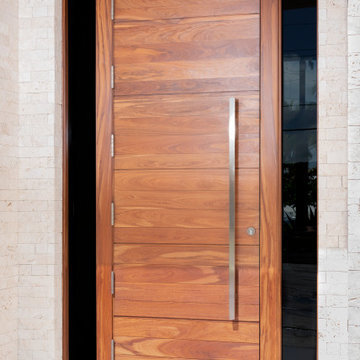
Distributors & Certified installers of the finest impact wood doors available in the market. Our exterior doors options are not restricted to wood, we are also distributors of fiberglass doors from Plastpro & Therma-tru. We have also a vast selection of brands & custom made interior wood doors that will satisfy the most demanding customers.
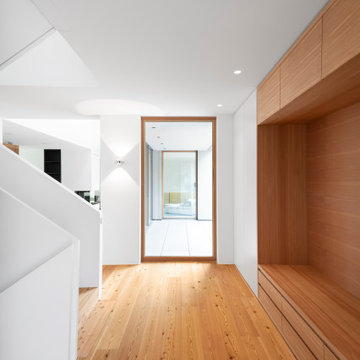
Fotograf: Martin Kreuzer
Large modern foyer in Munich with white walls, light hardwood floors, a single front door, a medium wood front door and brown floor.
Large modern foyer in Munich with white walls, light hardwood floors, a single front door, a medium wood front door and brown floor.
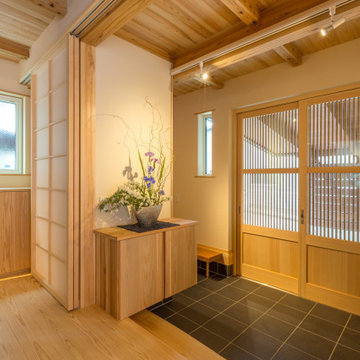
玄関引戸はヒバで制作。障子でLDKと区切ることも出来る。
This is an example of a mid-sized asian mudroom in Other with a sliding front door, a medium wood front door, black floor and beige walls.
This is an example of a mid-sized asian mudroom in Other with a sliding front door, a medium wood front door, black floor and beige walls.
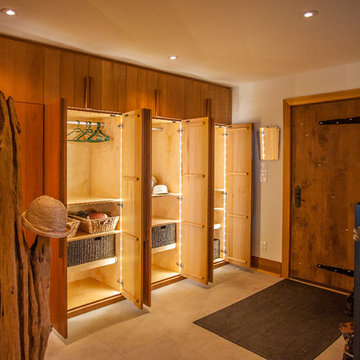
This entry features floor to ceiling cabinetry providing optimal storage space. Cedar planks clad the doors to create a natural yet modern look. When cubby doors are opened, LED lighting automatically illuminates the storage space.
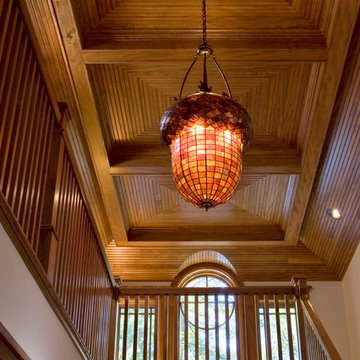
Tongue-and-groove wainscot with a rubbed-oil finish is applied to the ceiling in a distinctive pattern between the coffered beams
Scott Bergmann Photography
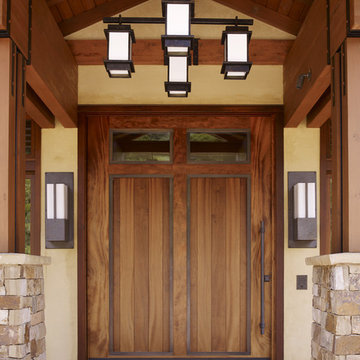
Photo of a large arts and crafts front door in San Francisco with a medium wood front door.
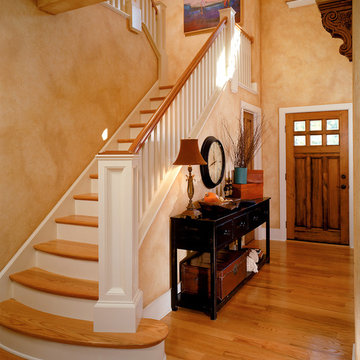
Inspiration for a traditional entryway in New York with orange walls, a single front door and a medium wood front door.
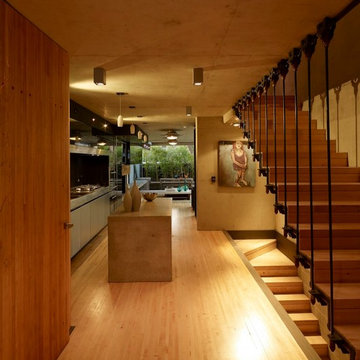
Brett Boardman
Design ideas for a small industrial foyer in Sydney with brown walls, light hardwood floors, a single front door, a medium wood front door and beige floor.
Design ideas for a small industrial foyer in Sydney with brown walls, light hardwood floors, a single front door, a medium wood front door and beige floor.

This is an example of a contemporary entryway in Seattle with a single front door and a medium wood front door.
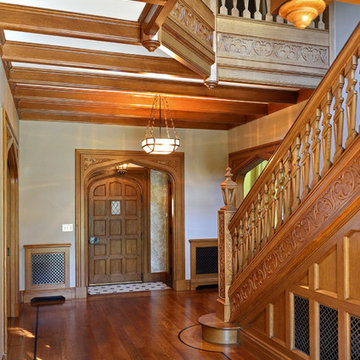
Design ideas for a large traditional foyer in Other with beige walls, medium hardwood floors, a single front door and a medium wood front door.
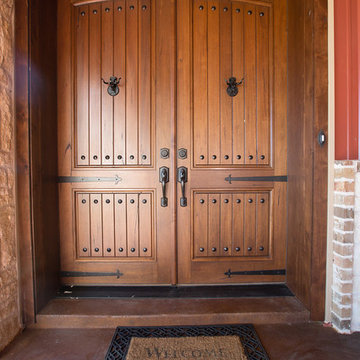
barndominium, rustic, front door
Inspiration for a mid-sized country front door in Dallas with red walls, a double front door and a medium wood front door.
Inspiration for a mid-sized country front door in Dallas with red walls, a double front door and a medium wood front door.

Mid-sized foyer in Albuquerque with white walls, brick floors, a single front door, a medium wood front door, red floor, exposed beam, vaulted and wood.
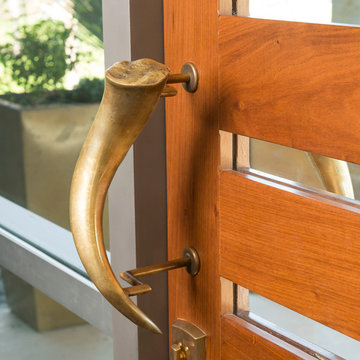
Danny Piassick
Photo of an expansive midcentury front door in Austin with beige walls, porcelain floors, a pivot front door and a medium wood front door.
Photo of an expansive midcentury front door in Austin with beige walls, porcelain floors, a pivot front door and a medium wood front door.
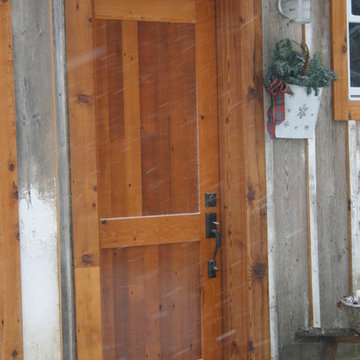
Inspiration for a mid-sized country front door in Other with grey walls, concrete floors, a single front door and a medium wood front door.
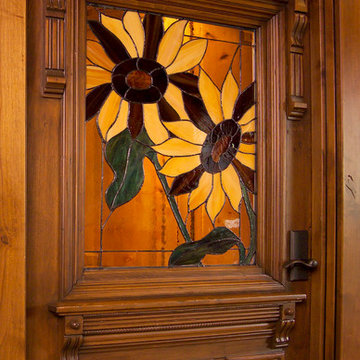
Design ideas for a large country front door in Denver with a single front door and a medium wood front door.
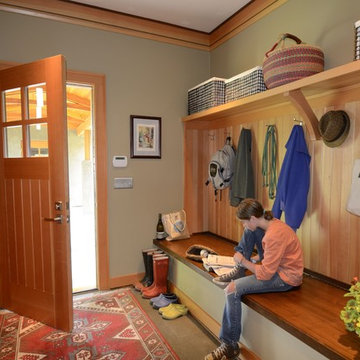
The covered breezeway leads into the mudroom with a custom built-in bench with a flip-top for storage underneath. Lots of hooks and a long shelf makes for lots of room for the belongings of this family of four.
Entryway Design Ideas with a Medium Wood Front Door
3