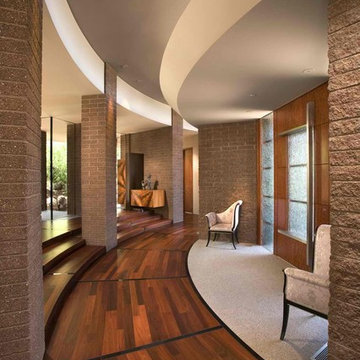Entryway Design Ideas with a Medium Wood Front Door
Refine by:
Budget
Sort by:Popular Today
1 - 20 of 135 photos
Item 1 of 3
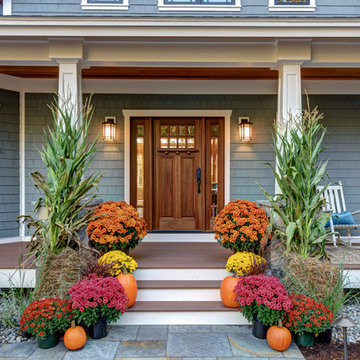
David Murray
Design ideas for a mid-sized arts and crafts front door in Boston with blue walls, a single front door, a medium wood front door and brown floor.
Design ideas for a mid-sized arts and crafts front door in Boston with blue walls, a single front door, a medium wood front door and brown floor.
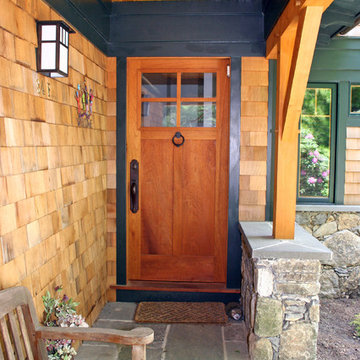
Inspiration for an arts and crafts front door in Providence with a single front door and a medium wood front door.
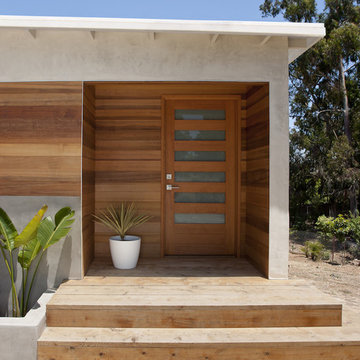
The new entry is wrapped in wood for an inviting feeling.
Inspiration for a modern front door in San Diego with a single front door and a medium wood front door.
Inspiration for a modern front door in San Diego with a single front door and a medium wood front door.
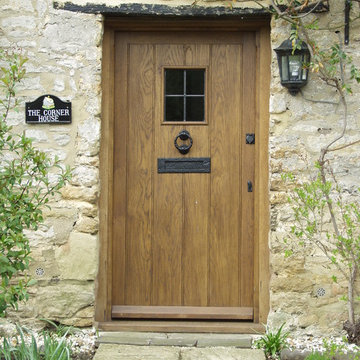
Country front door in Other with a single front door and a medium wood front door.
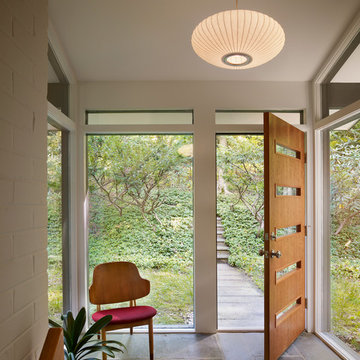
Barry Halkin Photography
Photo of a midcentury entryway in Philadelphia with a single front door, a medium wood front door and grey floor.
Photo of a midcentury entryway in Philadelphia with a single front door, a medium wood front door and grey floor.
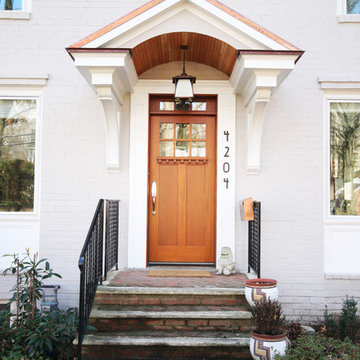
Robert Nehrebecky AIA, Re:New Architecture
Traditional front door in DC Metro with a single front door and a medium wood front door.
Traditional front door in DC Metro with a single front door and a medium wood front door.
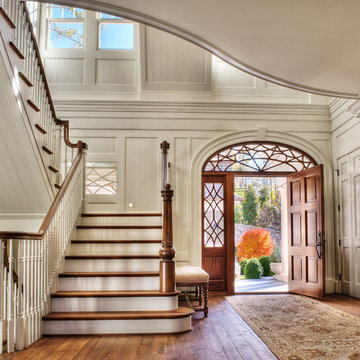
Gracious traditional foyer with mahagony door, distressed floors, and exquisite trim detail. Fabulous design by Stephen Fuller. Photos by TJ Getz.
Inspiration for a large traditional foyer in Other with white walls, medium hardwood floors, a single front door and a medium wood front door.
Inspiration for a large traditional foyer in Other with white walls, medium hardwood floors, a single front door and a medium wood front door.
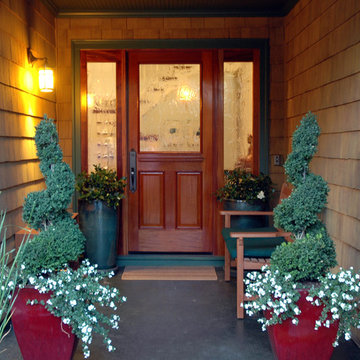
Traditional front door in San Francisco with a single front door and a medium wood front door.
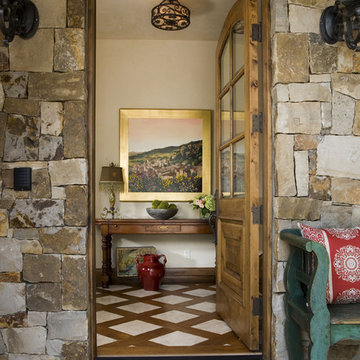
Photography by Emily Minton Redfield
Designer - Yvonne Jacobs
Design ideas for a country entryway in Denver with a single front door and a medium wood front door.
Design ideas for a country entryway in Denver with a single front door and a medium wood front door.
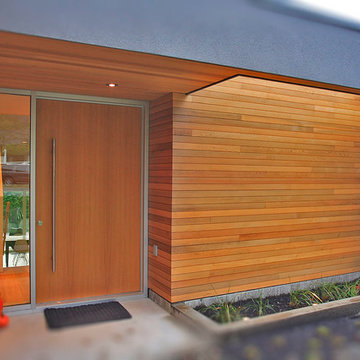
This stunning renovation was designed by Nigel Parish and his team at www.splyce.ca
Photos by David Adair
Photo of a modern entryway in Vancouver with a single front door and a medium wood front door.
Photo of a modern entryway in Vancouver with a single front door and a medium wood front door.
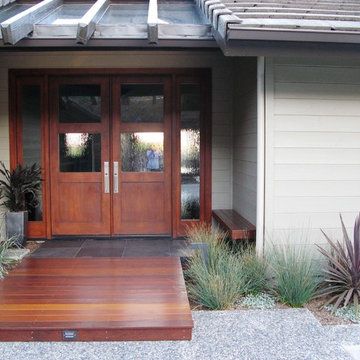
Design ideas for a contemporary front door in San Diego with a double front door and a medium wood front door.
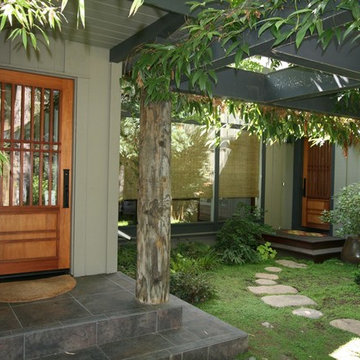
Asian entryway in San Francisco with a single front door and a medium wood front door.
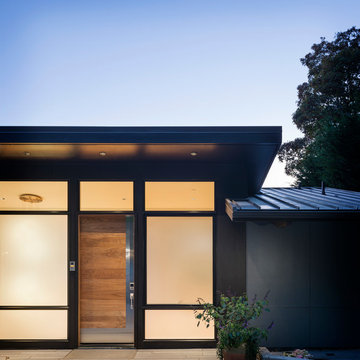
Aaron Leitz Photography
This is an example of a contemporary front door in Seattle with a single front door and a medium wood front door.
This is an example of a contemporary front door in Seattle with a single front door and a medium wood front door.
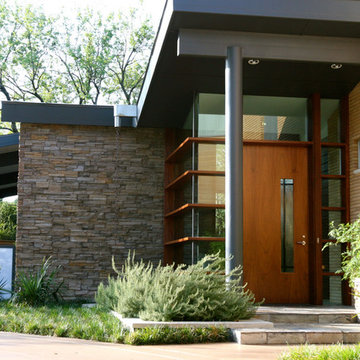
Domiteaux + Baggett Architects
Design ideas for a contemporary entryway in Dallas with a single front door and a medium wood front door.
Design ideas for a contemporary entryway in Dallas with a single front door and a medium wood front door.
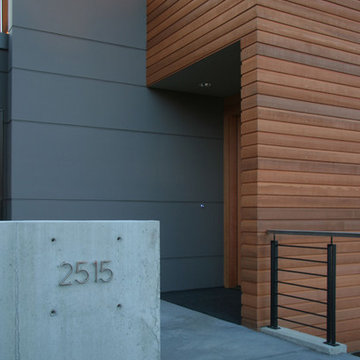
ALCOVA architecture
Magnolia House
Design ideas for a modern entryway in Seattle with a single front door and a medium wood front door.
Design ideas for a modern entryway in Seattle with a single front door and a medium wood front door.
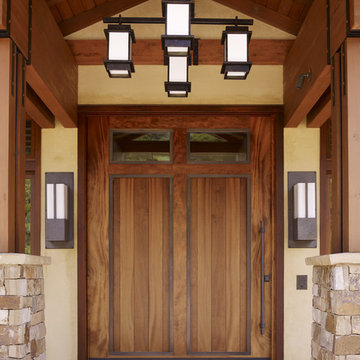
Who says green and sustainable design has to look like it? Designed to emulate the owner’s favorite country club, this fine estate home blends in with the natural surroundings of it’s hillside perch, and is so intoxicatingly beautiful, one hardly notices its numerous energy saving and green features.
Durable, natural and handsome materials such as stained cedar trim, natural stone veneer, and integral color plaster are combined with strong horizontal roof lines that emphasize the expansive nature of the site and capture the “bigness” of the view. Large expanses of glass punctuated with a natural rhythm of exposed beams and stone columns that frame the spectacular views of the Santa Clara Valley and the Los Gatos Hills.
A shady outdoor loggia and cozy outdoor fire pit create the perfect environment for relaxed Saturday afternoon barbecues and glitzy evening dinner parties alike. A glass “wall of wine” creates an elegant backdrop for the dining room table, the warm stained wood interior details make the home both comfortable and dramatic.
The project’s energy saving features include:
- a 5 kW roof mounted grid-tied PV solar array pays for most of the electrical needs, and sends power to the grid in summer 6 year payback!
- all native and drought-tolerant landscaping reduce irrigation needs
- passive solar design that reduces heat gain in summer and allows for passive heating in winter
- passive flow through ventilation provides natural night cooling, taking advantage of cooling summer breezes
- natural day-lighting decreases need for interior lighting
- fly ash concrete for all foundations
- dual glazed low e high performance windows and doors
Design Team:
Noel Cross+Architects - Architect
Christopher Yates Landscape Architecture
Joanie Wick – Interior Design
Vita Pehar - Lighting Design
Conrado Co. – General Contractor
Marion Brenner – Photography
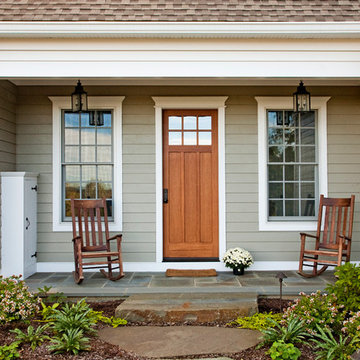
Photo of a country front door in Philadelphia with a single front door and a medium wood front door.
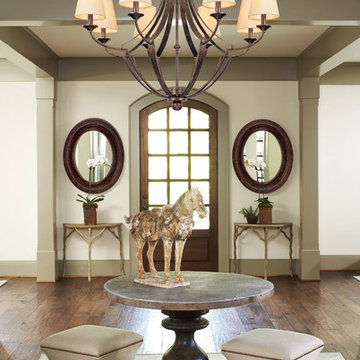
Capital Lighting
Design ideas for a traditional entryway in Austin with medium hardwood floors, a single front door and a medium wood front door.
Design ideas for a traditional entryway in Austin with medium hardwood floors, a single front door and a medium wood front door.
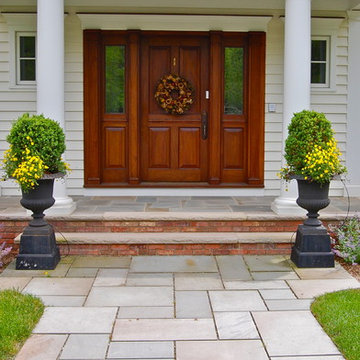
From this partially wooded lot with it grass pasture evolved a home for our clients to spend time with their family and grand kids. Simplicity, ease and open spaces for the family and kids to play and enjoy was the goal here. This was more of a six month residence during the warmer seasons for outdoor living. A small artificial putting was installed for grandpa to teach his grandchildren the art of putting. The property had heavy deer pressure, so we had a limited planting pallet. We also needed to achieve a farm and forest management assessment for tax purposes.
Entryway Design Ideas with a Medium Wood Front Door
1
