All Ceiling Designs Entryway Design Ideas with a Metal Front Door
Refine by:
Budget
Sort by:Popular Today
1 - 20 of 172 photos
Item 1 of 3
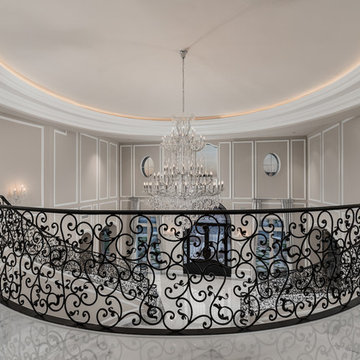
Come on into this custom luxury home with a beautiful grand entry and custom chandelier.
Inspiration for an expansive mediterranean foyer in Phoenix with grey walls, marble floors, a double front door, a metal front door, grey floor and recessed.
Inspiration for an expansive mediterranean foyer in Phoenix with grey walls, marble floors, a double front door, a metal front door, grey floor and recessed.
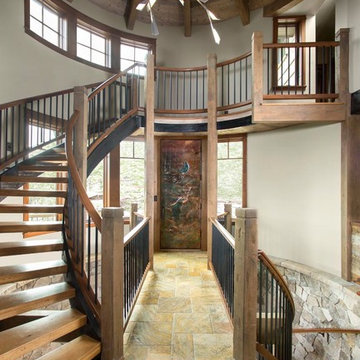
What a spectacular welcome to this mountain retreat. A trio of chandeliers hang above a custom copper door while a narrow bridge spans across the curved stair.

Photo of a modern entry hall in Tokyo Suburbs with white walls, terra-cotta floors, a single front door, a metal front door, black floor, wallpaper and wallpaper.

Mid-sized transitional foyer in Bridgeport with white walls, light hardwood floors, a double front door, a metal front door, beige floor and exposed beam.

Inlay marble and porcelain custom floor. Custom designed impact rated front doors. Floating entry shelf. Natural wood clad ceiling with chandelier.

This is an example of an expansive modern front door in Charleston with white walls, concrete floors, a pivot front door, a metal front door, grey floor, vaulted and brick walls.

This foyer is inviting and stylish. From the decorative accessories to the hand-painted ceiling, everything complements one another to create a grand entry. Visit our interior designers & home designer Dallas website for more details >>> https://dkorhome.com/project/modern-asian-inspired-interior-design/
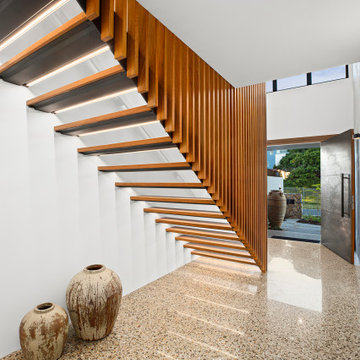
Design ideas for an expansive contemporary front door in Other with multi-coloured walls, concrete floors, a pivot front door, a metal front door and vaulted.
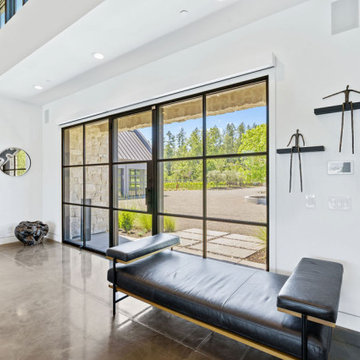
Design ideas for a large country front door in San Francisco with white walls, concrete floors, a single front door, a metal front door, grey floor and wood.
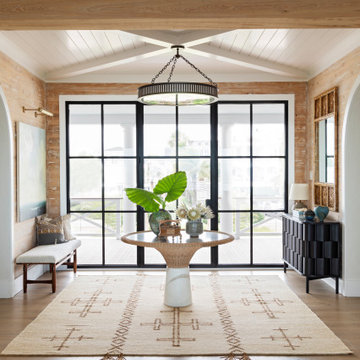
Design ideas for an expansive beach style front door in Charleston with beige walls, light hardwood floors, a metal front door, beige floor, exposed beam and wood walls.

The angle of the entry creates a flow of circulation that welcomes visitors while providing a nook for shoes and coats. Photography: Andrew Pogue Photography.
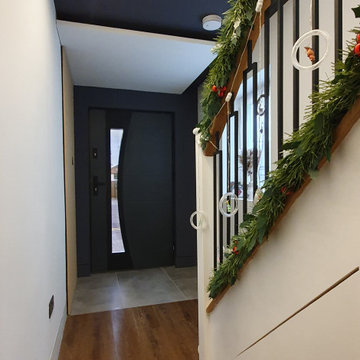
Accupanel concealed the cloakroom entrance, giving the entrance/corridor a clean, neat appearance.
The long led light in the ceiling and wall is clean and modern
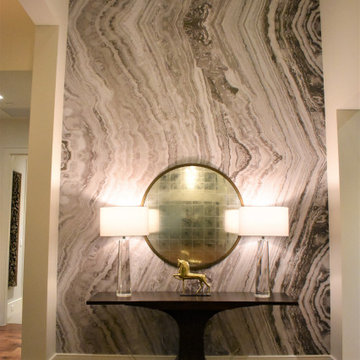
The Foyer continues with a dramatic custom marble wall covering , floating mahogany console, crystal lamps and an antiqued convex mirror, adding drama to the space.

Inspiration for an expansive country entry hall in Austin with white walls, concrete floors, a sliding front door, a metal front door, grey floor and vaulted.
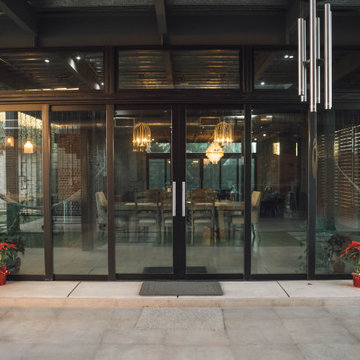
This pair of sliding doors opens conecting the interior with the extarior space in both sides of the house.
Large industrial entry hall in Other with grey walls, concrete floors, a metal front door, grey floor, a sliding front door and exposed beam.
Large industrial entry hall in Other with grey walls, concrete floors, a metal front door, grey floor, a sliding front door and exposed beam.
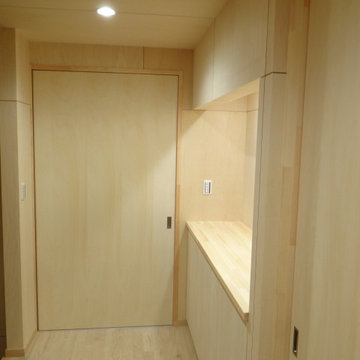
Design ideas for a small entry hall in Other with beige walls, ceramic floors, a single front door, a metal front door, grey floor, wood and wood walls.
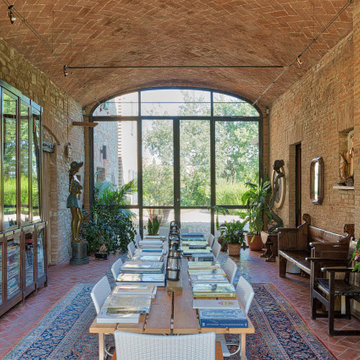
Foto: © Diego Cuoghi
Design ideas for an expansive traditional vestibule in Other with terra-cotta floors, a double front door, a metal front door, red floor, vaulted and brick walls.
Design ideas for an expansive traditional vestibule in Other with terra-cotta floors, a double front door, a metal front door, red floor, vaulted and brick walls.
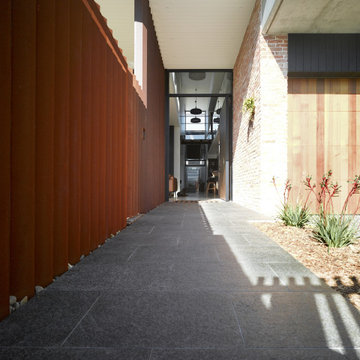
Not your average suburban brick home - this stunning industrial design beautifully combines earth-toned elements with a jeweled plunge pool.
The combination of recycled brick, iron and stone inside and outside creates such a beautifully cohesive theme throughout the house.
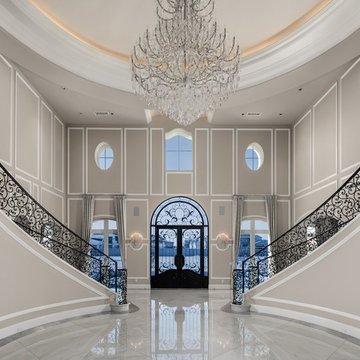
We love this formal front entry's double staircase, the wrought iron stair rail, and the marble floors.
Inspiration for an expansive mediterranean foyer in Phoenix with grey walls, marble floors, a double front door, a metal front door, grey floor and recessed.
Inspiration for an expansive mediterranean foyer in Phoenix with grey walls, marble floors, a double front door, a metal front door, grey floor and recessed.

玄関ホールを全て土間にした多目的なスペース。半屋外的な雰囲気を出している。また、1F〜2Fへのスケルトン階段横に大型本棚を設置。
Inspiration for a mid-sized industrial entry hall in Other with white walls, concrete floors, a single front door, a metal front door, grey floor, wood and wood walls.
Inspiration for a mid-sized industrial entry hall in Other with white walls, concrete floors, a single front door, a metal front door, grey floor, wood and wood walls.
All Ceiling Designs Entryway Design Ideas with a Metal Front Door
1