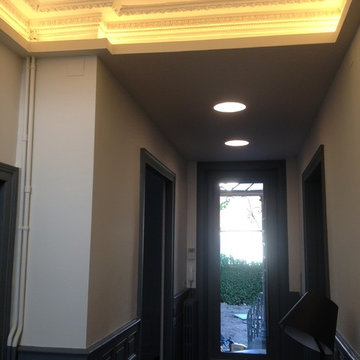Entryway Design Ideas with a Pivot Front Door and a Gray Front Door
Refine by:
Budget
Sort by:Popular Today
21 - 40 of 99 photos
Item 1 of 3
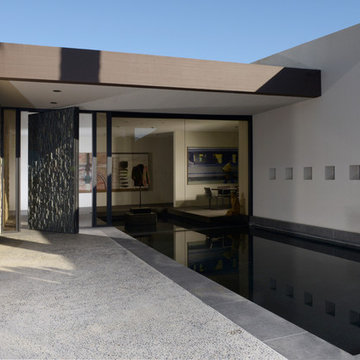
Photography by Daniel Chavkin
Design ideas for an expansive modern front door in Los Angeles with white walls, granite floors, a pivot front door and a gray front door.
Design ideas for an expansive modern front door in Los Angeles with white walls, granite floors, a pivot front door and a gray front door.
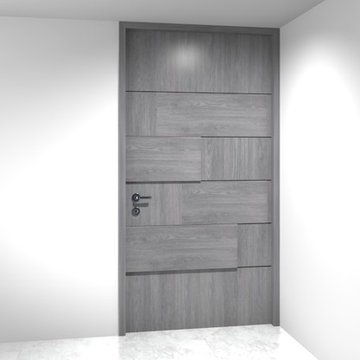
This is an example of a mid-sized modern front door in Other with vinyl floors, a pivot front door and a gray front door.
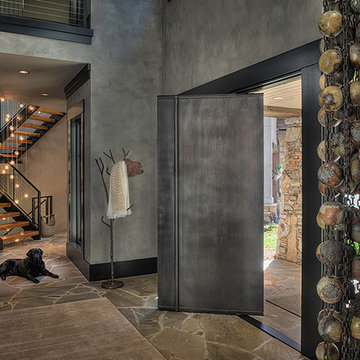
Getz Creative Photography
Design ideas for a contemporary foyer in Other with grey walls, a pivot front door and a gray front door.
Design ideas for a contemporary foyer in Other with grey walls, a pivot front door and a gray front door.
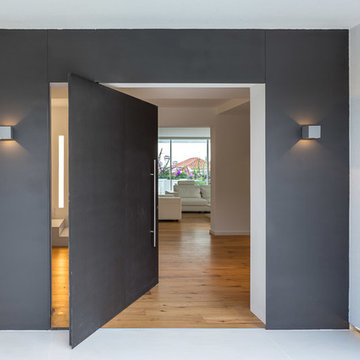
Simón García y David Jiménez
Photo of a mid-sized contemporary front door in Barcelona with a pivot front door, a gray front door and grey walls.
Photo of a mid-sized contemporary front door in Barcelona with a pivot front door, a gray front door and grey walls.
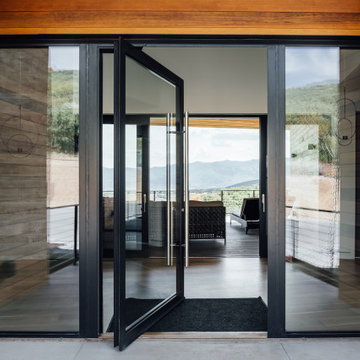
Pivot door by Zola
This is an example of a scandinavian front door in Salt Lake City with white walls, light hardwood floors, a pivot front door and a gray front door.
This is an example of a scandinavian front door in Salt Lake City with white walls, light hardwood floors, a pivot front door and a gray front door.
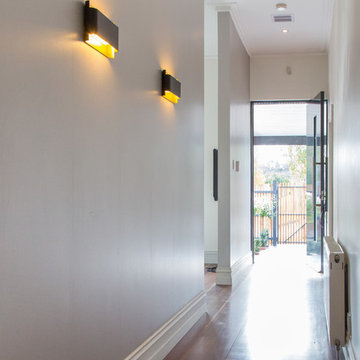
Custom designed wall lights by Noni Edmunds and manufactured in Australia.
Design ideas for a mid-sized contemporary entry hall in Melbourne with medium hardwood floors, a pivot front door and a gray front door.
Design ideas for a mid-sized contemporary entry hall in Melbourne with medium hardwood floors, a pivot front door and a gray front door.
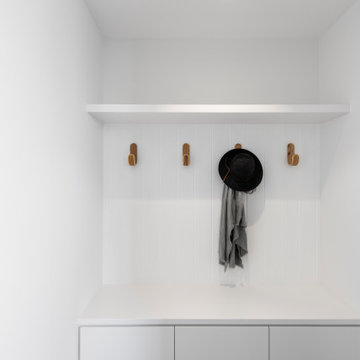
From the side entry in the modern extension sits a mud room for coats, school bags and family 'life' items.
This is an example of a small contemporary mudroom in Adelaide with white walls, concrete floors, a pivot front door, a gray front door, grey floor and wood walls.
This is an example of a small contemporary mudroom in Adelaide with white walls, concrete floors, a pivot front door, a gray front door, grey floor and wood walls.
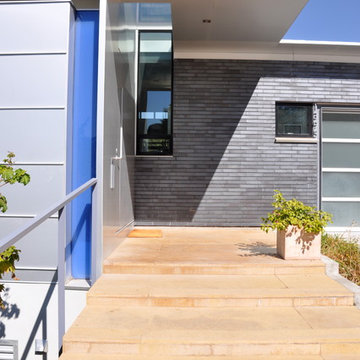
Expansive contemporary front door in Salt Lake City with a pivot front door and a gray front door.
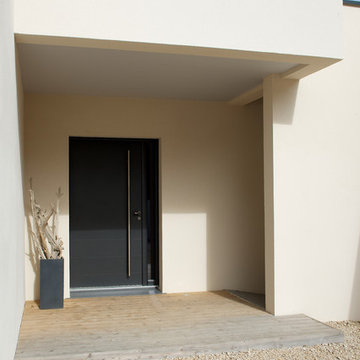
Sylvie Villeger
Inspiration for a front door in Marseille with white walls, light hardwood floors, a pivot front door, a gray front door and brown floor.
Inspiration for a front door in Marseille with white walls, light hardwood floors, a pivot front door, a gray front door and brown floor.
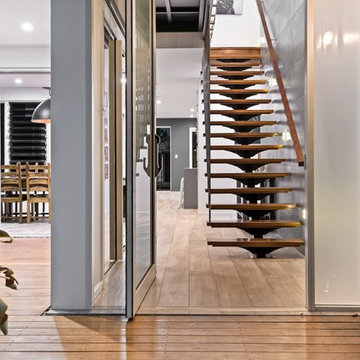
Surrounded by spectacular beaches + nature, this stunning PJ Burns Builder home in Yaroomba is a peaceful sanctuary for a young #Sunshinecoast family. The open-plan design makes it perfect for their family of seven.
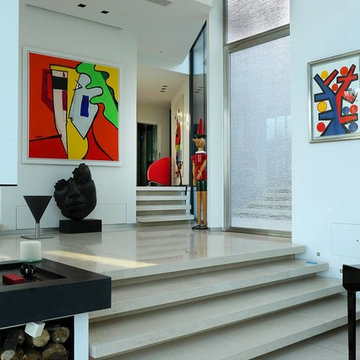
Segreta collection door, custom made in Italy
by Staino & Staino s.r.l.
Inspiration for a mid-sized contemporary front door with white walls, marble floors, a pivot front door, a gray front door and white floor.
Inspiration for a mid-sized contemporary front door with white walls, marble floors, a pivot front door, a gray front door and white floor.
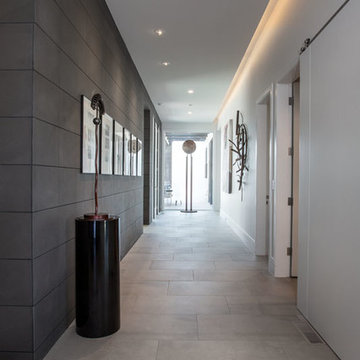
The Hive
Custom Home Built by Markay Johnson Construction Designer: Ashley Johnson & Gregory Abbott
Photographer: Scot Zimmerman
Southern Utah Parade of Homes
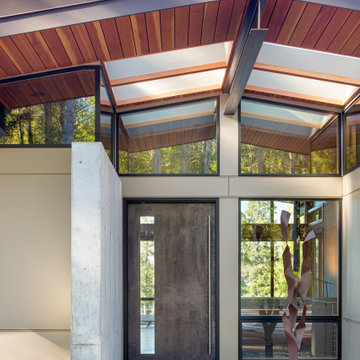
This is an example of a mid-sized country front door in Seattle with beige walls, concrete floors, a pivot front door, a gray front door and exposed beam.
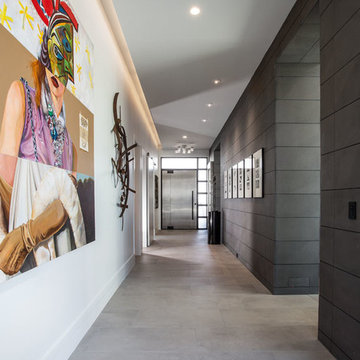
The Hive
Custom Home Built by Markay Johnson Construction Designer: Ashley Johnson & Gregory Abbott
Photographer: Scot Zimmerman
Southern Utah Parade of Homes
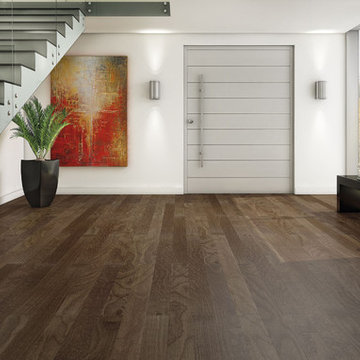
Triangulo Flooring
Design ideas for a large asian foyer in Indianapolis with white walls, dark hardwood floors, a pivot front door and a gray front door.
Design ideas for a large asian foyer in Indianapolis with white walls, dark hardwood floors, a pivot front door and a gray front door.
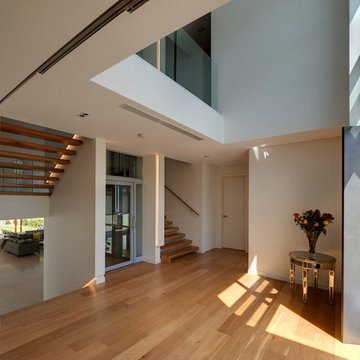
Michael Nicholson
Inspiration for a large contemporary foyer in Sydney with white walls, concrete floors, a pivot front door, a gray front door and grey floor.
Inspiration for a large contemporary foyer in Sydney with white walls, concrete floors, a pivot front door, a gray front door and grey floor.
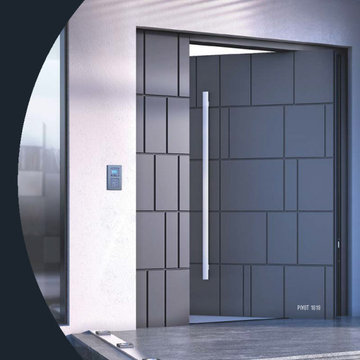
Spitfire S-700 Pivot door. This door is a premium Aluminium door, this entrance door can be coupled with Puzzle Aluminium Cladding to achieve a flush maintenance free entrance to your home.
With the WOW factor.

Simon black
Design ideas for a small traditional front door in Melbourne with white walls, light hardwood floors, a pivot front door, a gray front door and brown floor.
Design ideas for a small traditional front door in Melbourne with white walls, light hardwood floors, a pivot front door, a gray front door and brown floor.
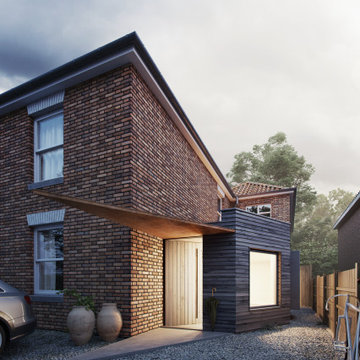
NEW ENTRANCE RECEPTION
Myrtle Cottage sits within the defined Old Netley, just outside Southampton, which to date has contained small dwellings with little overall development. This is rapidly changing due to the housing development towards the North East of Cranbury gardens. Green Lane itself to is a cul-de-sac so its very nature is a quiet neighborhood.
Studio B.a.d where commissioned to undertake a feasibility study and planning application to take a radical review of the ground entrance and reception area.
The design strategy has been to create a very simple and sympathetic addition to the existing house and context. Something that is of high quality and sits smaller in scale to the existing Victorian property.
The form, material and detailed composition of the extension is a response to the local vernacular and with an overriding view to keep this new piece much smaller in height. The new addition places great importance on the quality of space and light within the new spaces, allowing for much greater open plan space and natural daylight, to flood deep into the plan of the existing house. The proposal also seeks to open up existing parts of the plan, with an opportunity to view right through the house and into the rear garden. The concept has been conceived around social interaction, so that everyone within the family, regardless of the tasks, reading, writing, cooking or viewing, can in theory both view and communicate with one another regardless of where they are within the ground floor.
The new extension has been carefully positioned on the site to minimize disruption to access to the rear garden and impinging on the front driveway. Improved landscaping and planting between both the existing boundary fence and parking area, the proposed landscaping will also aid visual screening and improve residents amenity.
Materials have been selected to reference (but not replicate) those found locally and will be hard wearing but also textured, possessing a feeling of quality.
Entryway Design Ideas with a Pivot Front Door and a Gray Front Door
2
