All Wall Treatments Entryway Design Ideas with a Pivot Front Door
Refine by:
Budget
Sort by:Popular Today
161 - 180 of 293 photos
Item 1 of 3
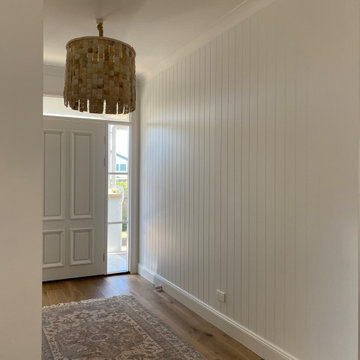
Floating Front Entry Door with Gold Door Hardware
Large beach style mudroom in Central Coast with white walls, dark hardwood floors, a pivot front door, a white front door, brown floor and decorative wall panelling.
Large beach style mudroom in Central Coast with white walls, dark hardwood floors, a pivot front door, a white front door, brown floor and decorative wall panelling.
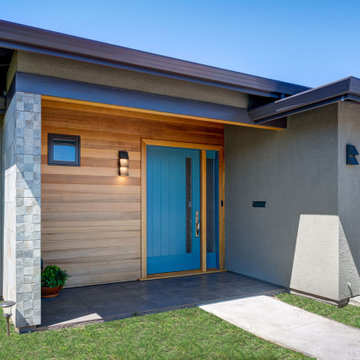
The new entry and facade replace the previous bulky decorative stone for a more modern look. A vertical lite in the door and sidelite bring in natural light. Cascading triangular downlights serve the entry door and adjacent corner of the garage.
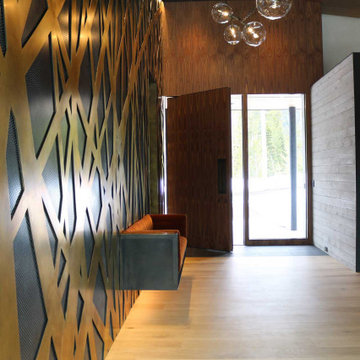
The Ross Peak Entry Wall is an art instillation, reflecting the natural elements surrounding the Ross Peak Residence. Brass patinated tree silhouettes are woven in front of custom perforated designed clouds, installed over acoustical backer panels. Hidden in the wall is a concealed passage door that continues the tree silhouettes, providing easy access to additional rooms while not compromising the entry wall design. Attached to the wall is the Floating Bench – the perfect addition as a functional, yet artistic entry way.
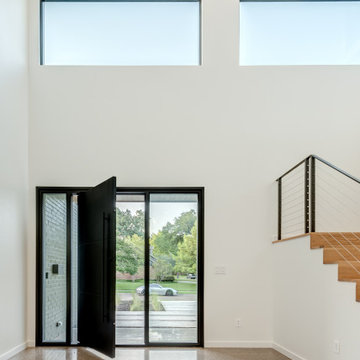
Inspiration for a modern front door in Dallas with grey walls, concrete floors, a pivot front door, a black front door, grey floor and brick walls.
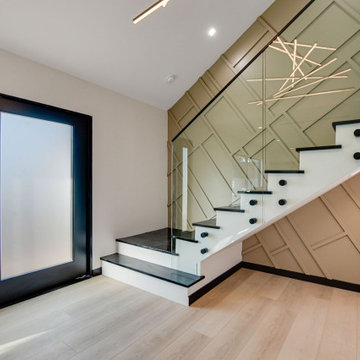
This is an example of a mid-sized modern foyer in Los Angeles with beige walls, vinyl floors, a pivot front door, a black front door and decorative wall panelling.
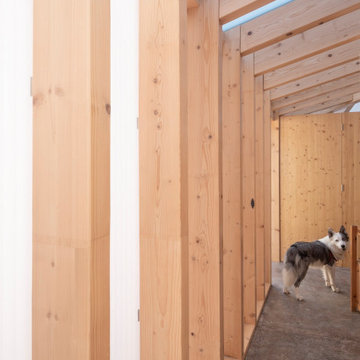
Casa prefabricada de madera con revestimiento de paneles de derivados de madera. Accesos de metaquilato translucido.
Design ideas for a mid-sized transitional foyer in Barcelona with concrete floors, a pivot front door, exposed beam and panelled walls.
Design ideas for a mid-sized transitional foyer in Barcelona with concrete floors, a pivot front door, exposed beam and panelled walls.
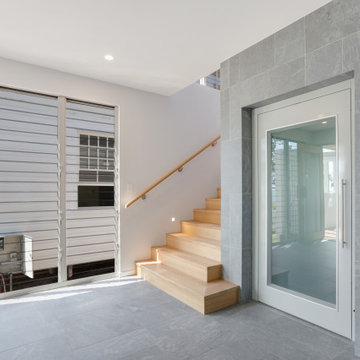
Photo of a large foyer in Brisbane with white walls, porcelain floors, a pivot front door, a brown front door, grey floor and decorative wall panelling.
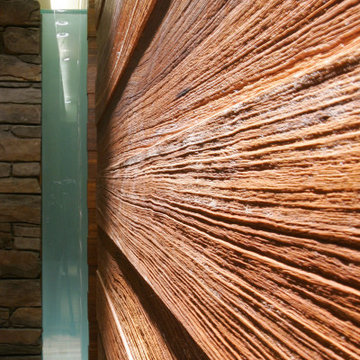
Inspiration for a mid-sized modern foyer in Other with medium hardwood floors, a pivot front door, a medium wood front door, wood walls and beige floor.
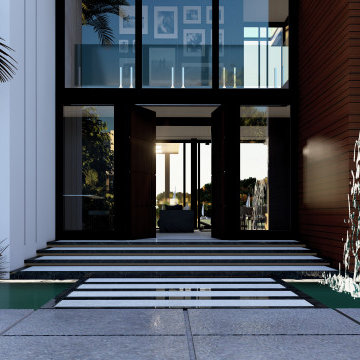
Large modern front door in Miami with white walls, marble floors, a pivot front door, a medium wood front door, grey floor, vaulted and panelled walls.
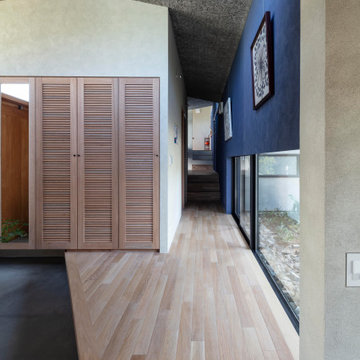
玄関から奥の空間へといざなうように設けられた廊下。少しずつスキップして奥へと導かれていきます。
photo:Shigeo Ogawa
Large scandinavian entry hall in Other with blue walls, light hardwood floors, a pivot front door, a light wood front door, beige floor, recessed and planked wall panelling.
Large scandinavian entry hall in Other with blue walls, light hardwood floors, a pivot front door, a light wood front door, beige floor, recessed and planked wall panelling.
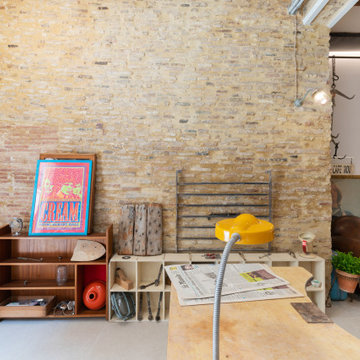
El espacio del acceso se ha limpiado y tratado para mantener la esencia de los materiales.
Bajo del suelo de porcelánico de grandes dimensiones, se ha aislado del frío y la humedad.y se ha dispuesto un suelo radiante eléctrico de Porcelanosa.
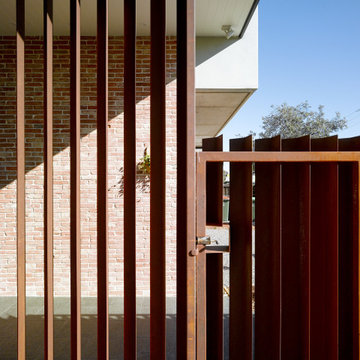
Not your average suburban brick home - this stunning industrial design beautifully combines earth-toned elements with a jeweled plunge pool.
The combination of recycled brick, iron and stone inside and outside creates such a beautifully cohesive theme throughout the house.
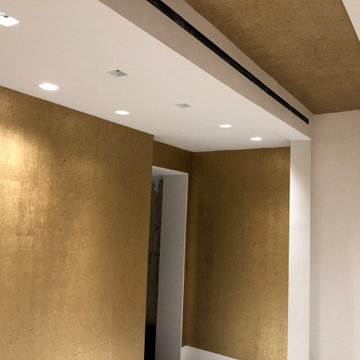
Photo of a large front door in New York with multi-coloured walls, porcelain floors, a pivot front door, a green front door, multi-coloured floor, recessed, wood, panelled walls, decorative wall panelling and wood walls.
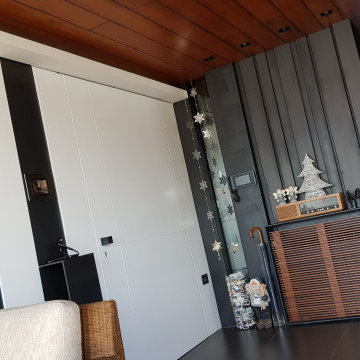
This is an example of a large modern foyer in Other with grey walls, ceramic floors, a pivot front door, a medium wood front door, grey floor, wood and panelled walls.
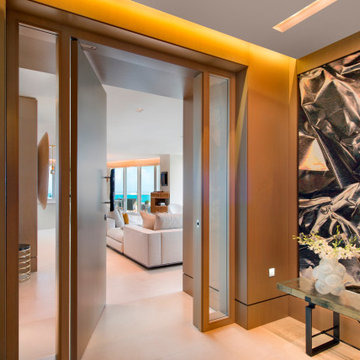
This private foyer gives a sense of arrival with a custom pivot door and glass side lights. An art tapestry adds interest and softness to this space.
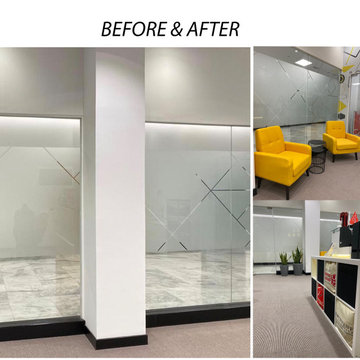
Required sustainable design since it is a commercial space and a school. created custom wall feature with led lighting at the back of the each letter and the feature wall was created with a message to all the student. artificial grass to bring in the nature into the space. Geometric wall to give that cool kind if a feeling to the students.
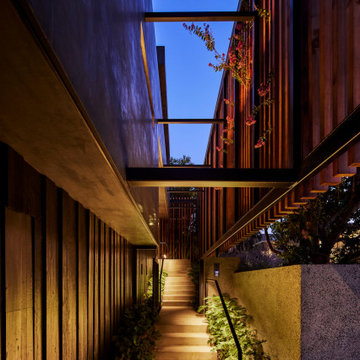
The exterior entry from the street (to right) early in the evening. The lower walls are clad in charcoal-stained reclaimed wood placed vertically while the upper exterior walls are smooth stucco. A private entrance is created by offsetting the vertical aligned western red cedar timbers of the brise-soleil. The brise-soleil is formed with steel skeleton connected to the house as well as anchored into the ground. The offset wood screen (brise-soleil) creates a path between the exterior walls of the house and the exterior planters (see next photo) which leads to a quiet pond at the top of the low-rise concrete steps and eventually the entry door to the residence: A vertical courtyard / garden buffer. The lighting is integral to the steel handrail that climbs the steps. A pivot gate (shown in the opening position) lies at the first concrete landing. The run of steps is divided into three equal runs flanked on each side by Coral Bells and Philodendrons. The backside of the western red cedar screen glows at night and day as light graces the surface.
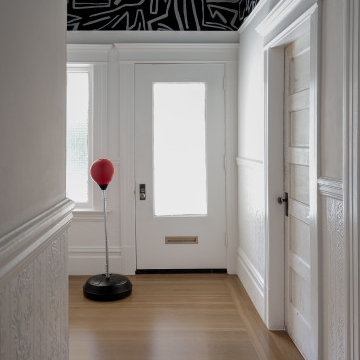
Inspiration for an eclectic entryway in San Francisco with white walls, medium hardwood floors, a pivot front door, a white front door, brown floor and decorative wall panelling.
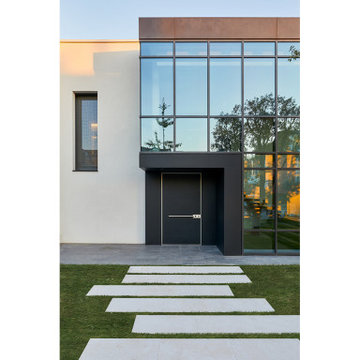
Inspiration for a contemporary entryway in Venice with grey walls, ceramic floors, a pivot front door, a gray front door and panelled walls.
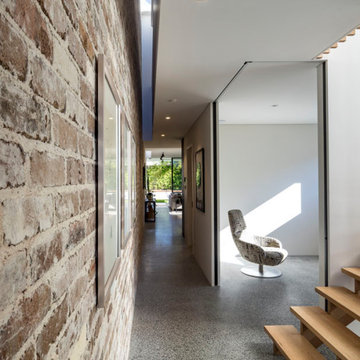
Hallway desifn
Design ideas for an industrial entry hall in Sydney with grey walls, concrete floors, a pivot front door, a black front door, grey floor and brick walls.
Design ideas for an industrial entry hall in Sydney with grey walls, concrete floors, a pivot front door, a black front door, grey floor and brick walls.
All Wall Treatments Entryway Design Ideas with a Pivot Front Door
9