Entryway Design Ideas with a Pivot Front Door
Refine by:
Budget
Sort by:Popular Today
1 - 20 of 54 photos
Item 1 of 3
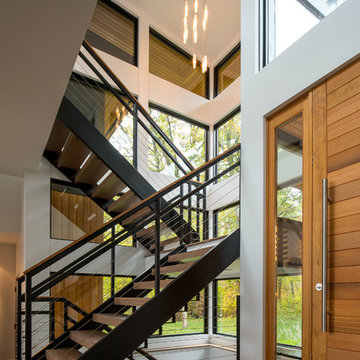
Scott Amundson
Mid-sized modern front door in Minneapolis with white walls, medium hardwood floors, a medium wood front door, brown floor and a pivot front door.
Mid-sized modern front door in Minneapolis with white walls, medium hardwood floors, a medium wood front door, brown floor and a pivot front door.
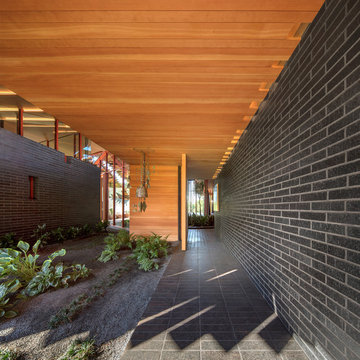
Long totally lighted walkway to an 8' Pivot Entry door system. One of a kind home
Design ideas for a midcentury front door in Oklahoma City with a pivot front door and a medium wood front door.
Design ideas for a midcentury front door in Oklahoma City with a pivot front door and a medium wood front door.

Mid-sized modern foyer in Other with medium hardwood floors, a pivot front door, a medium wood front door, wood walls and beige floor.
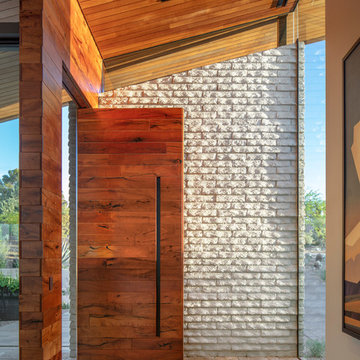
Photo of a contemporary entryway in Phoenix with white walls, a pivot front door, a medium wood front door and beige floor.
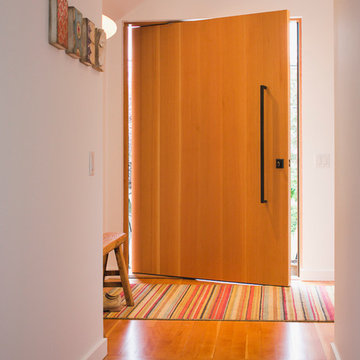
Rob Campbell Photography
Modern foyer in Vancouver with white walls, light hardwood floors, a pivot front door and a light wood front door.
Modern foyer in Vancouver with white walls, light hardwood floors, a pivot front door and a light wood front door.
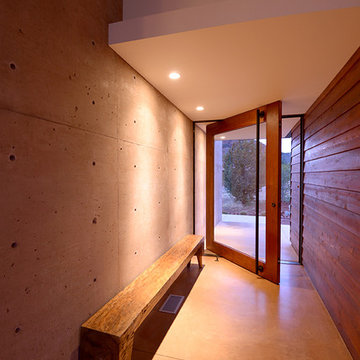
Photo of a mid-sized modern front door in Phoenix with brown walls, concrete floors, a pivot front door and a glass front door.
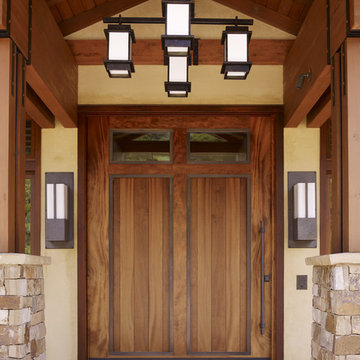
Who says green and sustainable design has to look like it? Designed to emulate the owner’s favorite country club, this fine estate home blends in with the natural surroundings of it’s hillside perch, and is so intoxicatingly beautiful, one hardly notices its numerous energy saving and green features.
Durable, natural and handsome materials such as stained cedar trim, natural stone veneer, and integral color plaster are combined with strong horizontal roof lines that emphasize the expansive nature of the site and capture the “bigness” of the view. Large expanses of glass punctuated with a natural rhythm of exposed beams and stone columns that frame the spectacular views of the Santa Clara Valley and the Los Gatos Hills.
A shady outdoor loggia and cozy outdoor fire pit create the perfect environment for relaxed Saturday afternoon barbecues and glitzy evening dinner parties alike. A glass “wall of wine” creates an elegant backdrop for the dining room table, the warm stained wood interior details make the home both comfortable and dramatic.
The project’s energy saving features include:
- a 5 kW roof mounted grid-tied PV solar array pays for most of the electrical needs, and sends power to the grid in summer 6 year payback!
- all native and drought-tolerant landscaping reduce irrigation needs
- passive solar design that reduces heat gain in summer and allows for passive heating in winter
- passive flow through ventilation provides natural night cooling, taking advantage of cooling summer breezes
- natural day-lighting decreases need for interior lighting
- fly ash concrete for all foundations
- dual glazed low e high performance windows and doors
Design Team:
Noel Cross+Architects - Architect
Christopher Yates Landscape Architecture
Joanie Wick – Interior Design
Vita Pehar - Lighting Design
Conrado Co. – General Contractor
Marion Brenner – Photography

Inspiration for a mid-sized eclectic front door in Los Angeles with grey walls, concrete floors, a pivot front door, a light wood front door, grey floor, wood and wood walls.
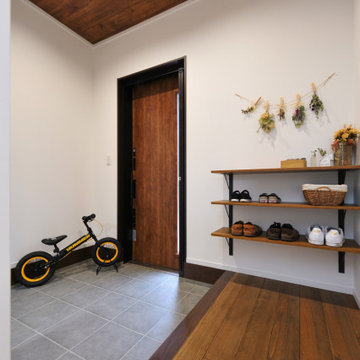
This is an example of a modern entryway in Other with white walls, a pivot front door and a dark wood front door.
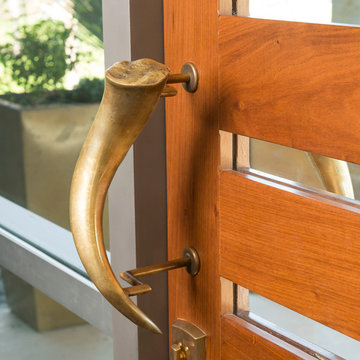
Danny Piassick
Photo of an expansive midcentury front door in Austin with beige walls, porcelain floors, a pivot front door and a medium wood front door.
Photo of an expansive midcentury front door in Austin with beige walls, porcelain floors, a pivot front door and a medium wood front door.
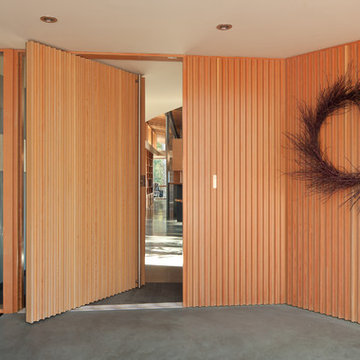
Sean Airhart
Photo of a mid-sized contemporary foyer in Seattle with grey walls, concrete floors, a pivot front door and a medium wood front door.
Photo of a mid-sized contemporary foyer in Seattle with grey walls, concrete floors, a pivot front door and a medium wood front door.

Inspiration for a large modern front door in Charleston with white walls, a pivot front door, a medium wood front door and panelled walls.
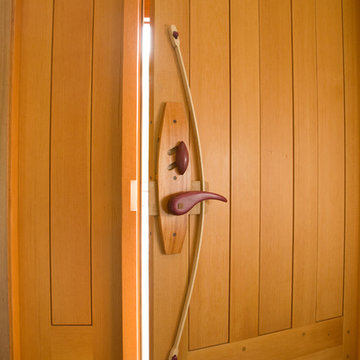
Toby Richards Photography www.tobyrichardsphoto.com
This is an example of a contemporary front door in Philadelphia with white walls, slate floors, a pivot front door and a medium wood front door.
This is an example of a contemporary front door in Philadelphia with white walls, slate floors, a pivot front door and a medium wood front door.
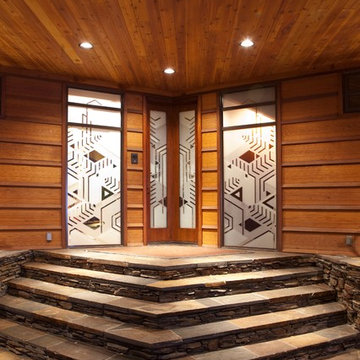
Tim Brown Photography
Design ideas for a mid-sized contemporary front door in Other with slate floors, a pivot front door and a medium wood front door.
Design ideas for a mid-sized contemporary front door in Other with slate floors, a pivot front door and a medium wood front door.
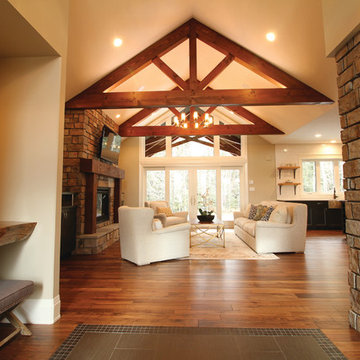
Dana Lussier Photography
Large country foyer in Calgary with medium hardwood floors, a pivot front door and a medium wood front door.
Large country foyer in Calgary with medium hardwood floors, a pivot front door and a medium wood front door.
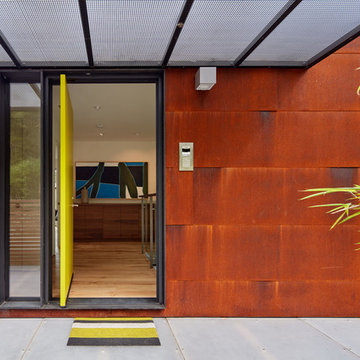
Entry with sanded acrylic decking, acrylic and perf metal awning, custom pivot entry door system
Bruce Damonte
Photo of a large modern front door in San Francisco with brown walls, medium hardwood floors, a pivot front door and a green front door.
Photo of a large modern front door in San Francisco with brown walls, medium hardwood floors, a pivot front door and a green front door.
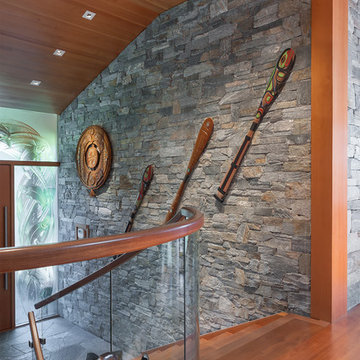
Custom curved stairs designed by DBW Contracting. The stringers, glass guard and handrail are all curved to match the natural curve of the stairwell. The under nose lighting is activated by the weight of a person on the bottom step, top step or at the door entry and stays on for a programmable time. The same stone inlaid in the steps is continued to the front door landing and outside on the walkway all the way down to the lot line.
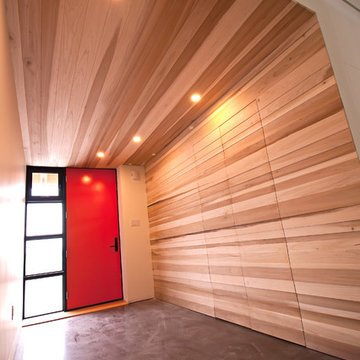
Nick Rudnicki
Inspiration for a mid-sized modern foyer in Other with white walls, concrete floors, a pivot front door, a red front door and grey floor.
Inspiration for a mid-sized modern foyer in Other with white walls, concrete floors, a pivot front door, a red front door and grey floor.
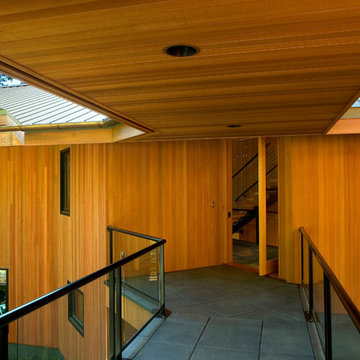
David Papazian
Design ideas for a mid-sized contemporary entryway in Seattle with brown walls, a pivot front door, a glass front door and grey floor.
Design ideas for a mid-sized contemporary entryway in Seattle with brown walls, a pivot front door, a glass front door and grey floor.
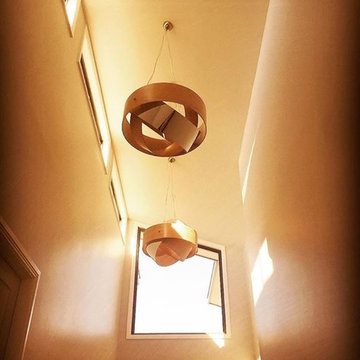
The design allow for the entry to bathe in natural light
Design ideas for a mid-sized contemporary foyer in Sydney with white walls, concrete floors, a pivot front door and a medium wood front door.
Design ideas for a mid-sized contemporary foyer in Sydney with white walls, concrete floors, a pivot front door and a medium wood front door.
Entryway Design Ideas with a Pivot Front Door
1