Entryway Design Ideas with a Purple Front Door and a Green Front Door
Refine by:
Budget
Sort by:Popular Today
61 - 80 of 1,324 photos
Item 1 of 3
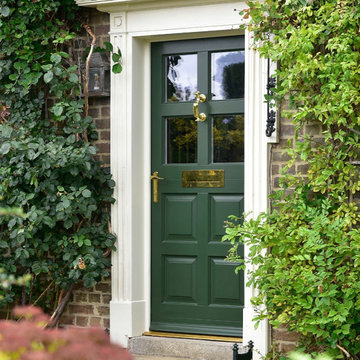
Mrs Ballard has recently undertaken an extensive refurbishment and extension project at her traditional 1890s Hertfordshire farmhouse.
Replacing the original windows at the front of the home as well as specifying new timber sash windows for the new extension, a stunning new front door was also included as part of the project. Mrs Ballard chose a stunning ‘Lydford’ timber front door from the Dale Joinery range, finished in the shade of ‘Chrome Green’.
To complete the look at the front of her home, PVD Stainless Polished Brass door hardware from the Coastal range were specified, including the DKB192 Doctor’s Front Door Knocker, REG090 Regent Lever Door Handle and LP400 Sleeved Letter Plate. The PVD Polished Brass finish was the perfect, complementary choice to the dark green finish of the door, and suits the traditional façade.
The new front door really is a statement piece, and has added an extra level of beauty to this stunning countryside property.
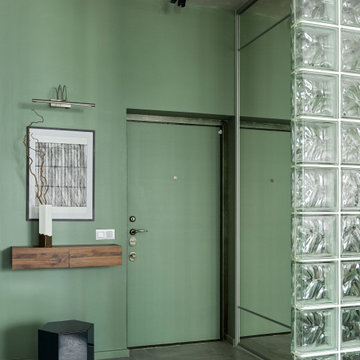
Inspiration for a small contemporary entry hall in Moscow with green walls, porcelain floors, a single front door, a green front door and grey floor.
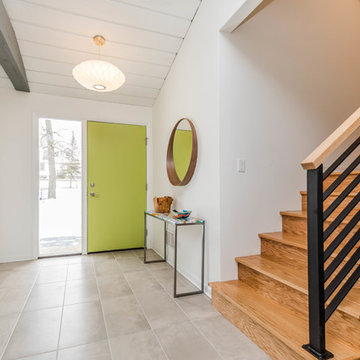
Neil Sy Photography
Design ideas for a midcentury entryway in Chicago with white walls, porcelain floors, a single front door, a green front door and grey floor.
Design ideas for a midcentury entryway in Chicago with white walls, porcelain floors, a single front door, a green front door and grey floor.
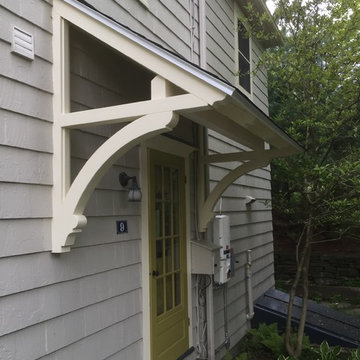
Was mounted brackets support new entry roof
Mid-sized country front door in Boston with a single front door and a green front door.
Mid-sized country front door in Boston with a single front door and a green front door.
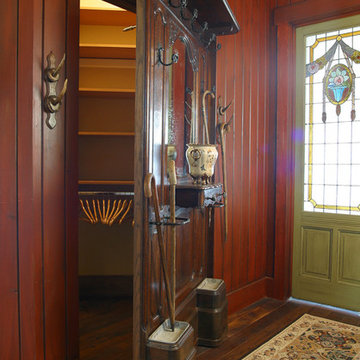
Wilcox Construction
Design ideas for an expansive country foyer in Salt Lake City with red walls, dark hardwood floors, a single front door and a green front door.
Design ideas for an expansive country foyer in Salt Lake City with red walls, dark hardwood floors, a single front door and a green front door.

Entry way entry way includes an art display vestibule. Gallery lighting sets illuminates commissioned sculpture, acrylic shaped chair and painting.
This is an example of a small midcentury vestibule in Other with grey walls, light hardwood floors, a single front door, a purple front door, beige floor and vaulted.
This is an example of a small midcentury vestibule in Other with grey walls, light hardwood floors, a single front door, a purple front door, beige floor and vaulted.
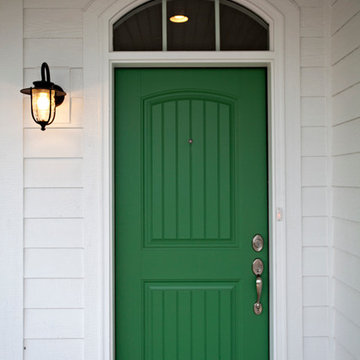
Inspired by a bold accessory item - this green door has people smiling as they walk by and glance at our clients new home.
Photos provided by Homes by Tradition, LLC (builder)

a mid-century door pull detail at the smooth rose color entry panel complements and contrasts the texture and tone of the black brick exterior wall at the front facade
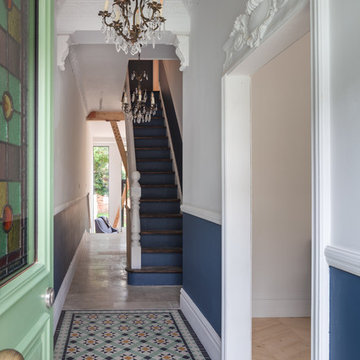
Photo of an eclectic entry hall in Manchester with a single front door, a green front door, multi-coloured walls and multi-coloured floor.
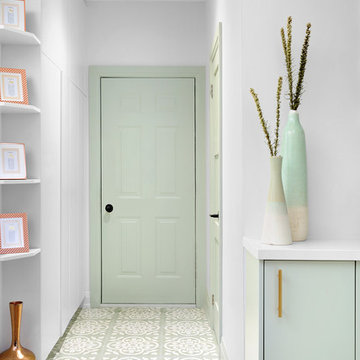
Design: Michelle Berwick
Photos: Larry Arnal
The entryway that started it all. The tile floor we fell in love with that was our jumping off point for the design. I loved working with you on this project; this home is so beautiful and each room fits perfectly. When working with a designer have the whole home in mind when working towards new designs. Color pallets are a great way to find the thread that brings it all together. I'd like to thank the homeowners of #ProjectEverson, they were amazing to work with and their townhouse is stunning and functional.
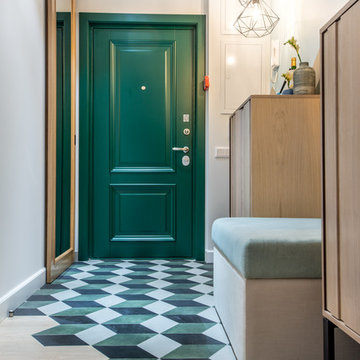
Inspiration for a transitional entry hall in Moscow with white walls, a single front door, a green front door, porcelain floors and multi-coloured floor.
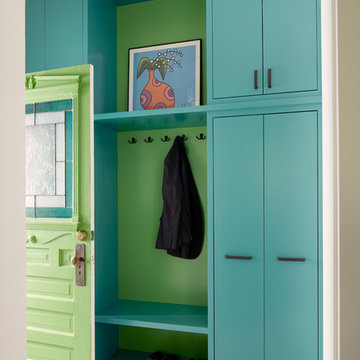
Alex Hayden Photography
Small contemporary mudroom in Seattle with white walls, porcelain floors, a single front door, a green front door and multi-coloured floor.
Small contemporary mudroom in Seattle with white walls, porcelain floors, a single front door, a green front door and multi-coloured floor.
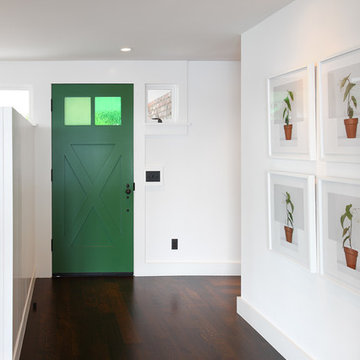
Transitional front door in San Diego with white walls, dark hardwood floors, a single front door and a green front door.
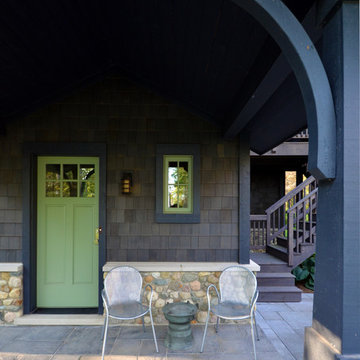
Architecture by LINDENGROUP ARCHITECTS_Construction by Mirar Custom Homes and Renovations_Photo Credit Michael Matthys - LINDENGROUP ARCHITECTS
Inspiration for an arts and crafts entryway in Chicago with a green front door.
Inspiration for an arts and crafts entryway in Chicago with a green front door.
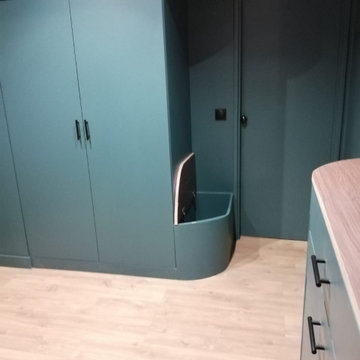
This is an example of a mid-sized contemporary foyer in Paris with green walls, laminate floors, a single front door, a green front door and beige floor.
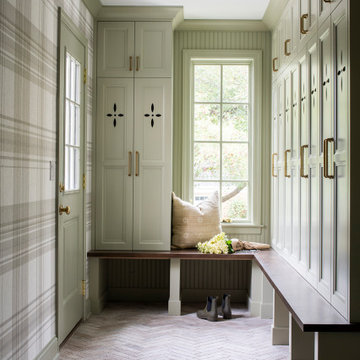
This mudroom is such a fun addition to this home design. Green cabinetry makes a statement while the decorative details like the cutouts on the cabinet doors really capture the eclectic nature of this space.

This is an example of a mid-sized transitional foyer in Chicago with white walls, light hardwood floors, a single front door, a green front door, brown floor and vaulted.
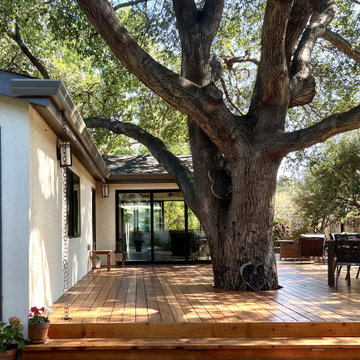
Arch Studio, Inc. designed a 730 square foot ADU for an artistic couple in Willow Glen, CA. This new small home was designed to nestle under the Oak Tree in the back yard of the main residence.
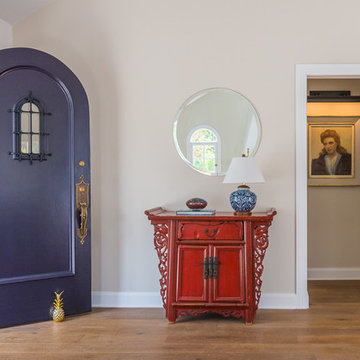
Chris Nolasco
Inspiration for a large transitional front door in Los Angeles with beige walls, medium hardwood floors, a single front door, a purple front door and brown floor.
Inspiration for a large transitional front door in Los Angeles with beige walls, medium hardwood floors, a single front door, a purple front door and brown floor.
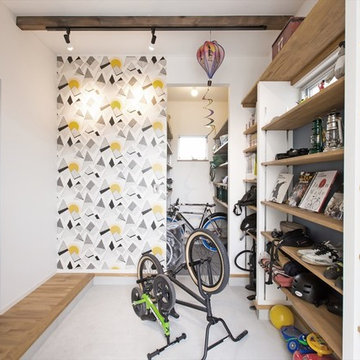
photo by ジャストの家
Design ideas for a midcentury vestibule in Other with white walls and a green front door.
Design ideas for a midcentury vestibule in Other with white walls and a green front door.
Entryway Design Ideas with a Purple Front Door and a Green Front Door
4