Entryway Design Ideas with a Purple Front Door and a Yellow Front Door
Refine by:
Budget
Sort by:Popular Today
81 - 100 of 670 photos
Item 1 of 3
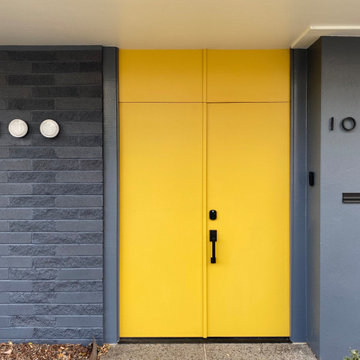
This Eichler-esque house, in a neighborhood known for its tracts of homes by the famous developer, was a little different from the rest- a one-off custom build from 1962 that had mid-century modern bones but funky, neo-traditional finishes in the worn-out, time capsule state that the new owners found it. This called for an almost-gut remodel to keep the good, upgrade the building’s envelope and MEP systems, and reimagine the home’s character. To create a home that feels of its times, both now and then- A mid-century for the 21st century.
At the center of the existing home was a long, slender rectangular form that contained a fireplace, an indoor BBQ, and kitchen storage, and on the other side an original, suspended wood and steel rod stair down to the bedroom level below. Under the carpeted treads we were sure we’d find beautiful oak, as this stair was identical to one at our earlier Clarendon heights mid-century project.
This elegant core was obscured by walls that enclosed the kitchen and breakfast areas and a jumble of aged finishes that hid the elegance of this defining element. Lincoln Lighthill Architect removed the walls and unified the core’s finishes with light grey ground-face concrete block on the upgraded fireplace and BBQ, lacquered cabinets, and chalkboard paint at the stair wall for the owners’ young children to decorate. A new skylight above the stair washes this wall with light and brightens up the formerly dark center of the house.
The rest of the interior is a combination of mid-century-inspired elements and modern updates. New finishes throughout- cork flooring, ground-face concrete block, Heath tile, and white birch millwork give the interior the mid-century character it never fully had, while modern, minimalist detailing gives it a timeless, serene simplicity.
New lighting throughout, mostly indirect and all warm-dim LED , subtly and efficiently lights the home. All new plumbing and fixtures similarly reduce the home’s use of precious resources. On the exterior, new windows, insulation, and roofing provide modern standards of comfort and efficiency, while a new paint job and brick stain give the house an elegant yet playful character, with the golden yellow Heath tile from the primary bathroom floor reappearing on the front door.
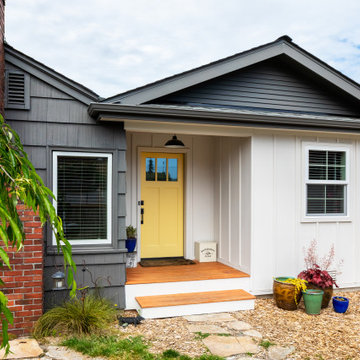
Black and white farmhouse exterior with entryway and yellow front door
This is an example of a mid-sized country entryway in Seattle with a single front door and a yellow front door.
This is an example of a mid-sized country entryway in Seattle with a single front door and a yellow front door.
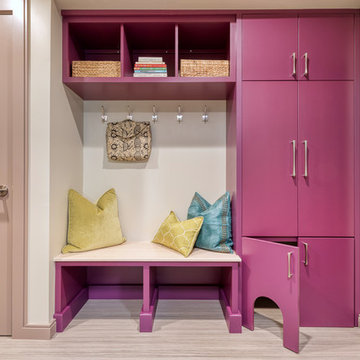
This mudroom/laundry room was designed to accommodate all who reside within - cats included! This custom cabinet was designed to house the litter box. This remodel and addition was designed and built by Meadowlark Design+Build in Ann Arbor, Michigan. Photo credits Sean Carter
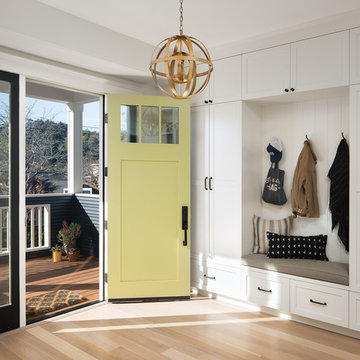
Design by Mill Valley based Richardson Architects.
Design ideas for a transitional entry hall in San Francisco with white walls, light hardwood floors, a single front door, a yellow front door and beige floor.
Design ideas for a transitional entry hall in San Francisco with white walls, light hardwood floors, a single front door, a yellow front door and beige floor.
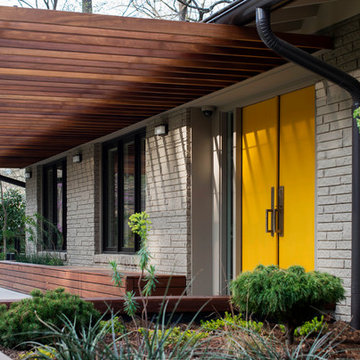
Lissa Gotwals
Design ideas for a midcentury front door in Raleigh with beige walls, concrete floors, a double front door, a yellow front door and grey floor.
Design ideas for a midcentury front door in Raleigh with beige walls, concrete floors, a double front door, a yellow front door and grey floor.
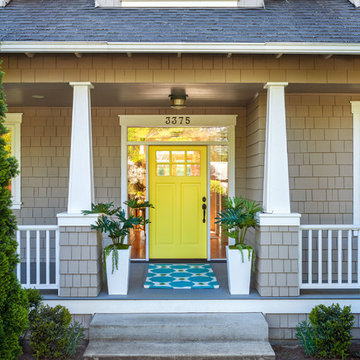
Inspiration for a mid-sized transitional front door in Portland with a single front door and a yellow front door.
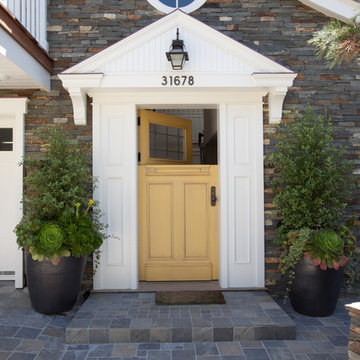
Transitional entryway in Orange County with a dutch front door and a yellow front door.
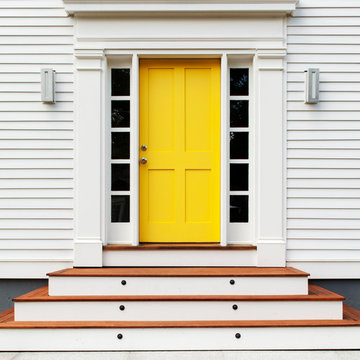
Door color is Egg Yolk from Martha Stewart. Manufactured by http://www.simpsondoor.com/
Photography: Sean Litchfield
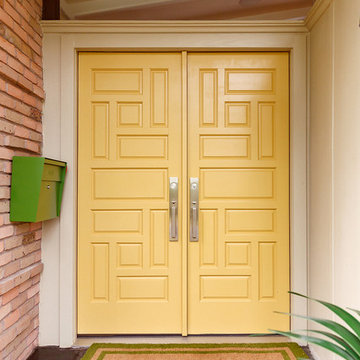
Mid-century modern double front doors, carved with geometric shapes and accented with green mailbox and custom doormat. Paint is by Farrow and Ball and the mailbox is from Schoolhouse lighting and fixtures.
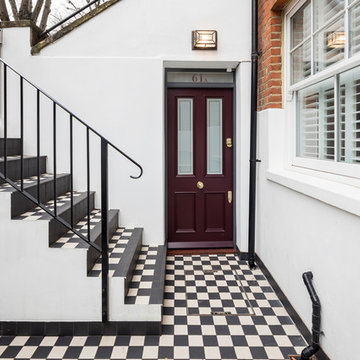
Property entrance.
Photo by Chris Snook
Design ideas for a mid-sized transitional front door in London with a single front door and a purple front door.
Design ideas for a mid-sized transitional front door in London with a single front door and a purple front door.
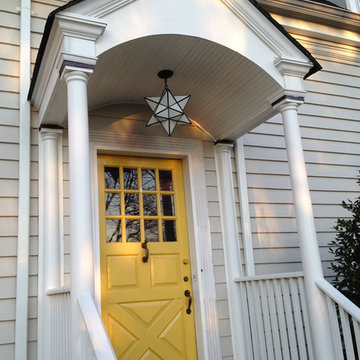
Fine paints of Europe yellow paint door. Cape portico , covered entry. Lutyens Moravian star lantern. The unique yellow wooden door adds a burst of color to the entrance of this home.
Architect - Hierarchy Architects + Designers, TJ Costello
Photographer - Brian Jordan, Graphite NYC
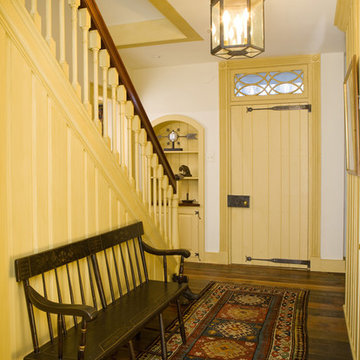
Photographer: Jim Graham
Inspiration for a mid-sized country entry hall in Philadelphia with white walls, a single front door, a yellow front door and medium hardwood floors.
Inspiration for a mid-sized country entry hall in Philadelphia with white walls, a single front door, a yellow front door and medium hardwood floors.
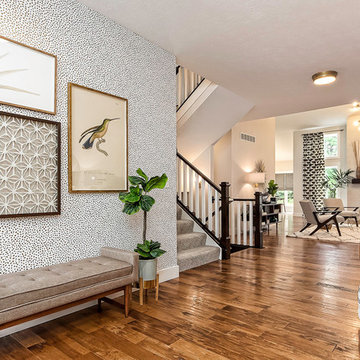
Designed by Amber Malloy. Home Plan: Bradenton
This is an example of a mid-sized midcentury foyer in Columbus with multi-coloured walls, medium hardwood floors, a single front door, a yellow front door and beige floor.
This is an example of a mid-sized midcentury foyer in Columbus with multi-coloured walls, medium hardwood floors, a single front door, a yellow front door and beige floor.
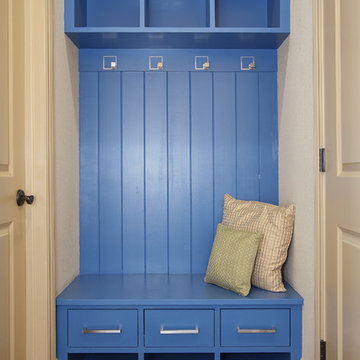
Clean and organized spaces to store all of our clients’ outdoor gear! Bright and airy, integrated plenty of storage, coat and hat racks, and bursts of color through baskets, throw pillows, and accent walls. Each mudroom differs in design style, exuding functionality and beauty.
Project designed by Denver, Colorado interior designer Margarita Bravo. She serves Denver as well as surrounding areas such as Cherry Hills Village, Englewood, Greenwood Village, and Bow Mar.
For more about MARGARITA BRAVO, click here: https://www.margaritabravo.com/
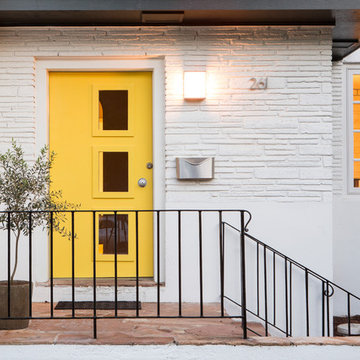
Paul Cheney
This is an example of a midcentury front door in Charleston with white walls, slate floors, a single front door and a yellow front door.
This is an example of a midcentury front door in Charleston with white walls, slate floors, a single front door and a yellow front door.
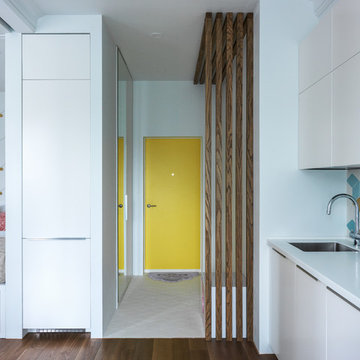
Photo of a contemporary front door in Moscow with white walls, a single front door, a yellow front door and white floor.
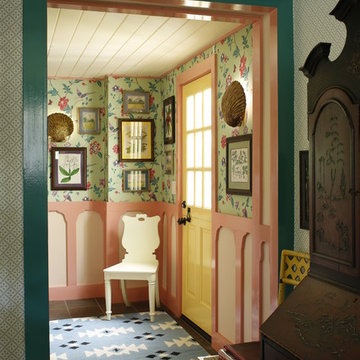
This is an example of a traditional front door in New York with multi-coloured walls, a dutch front door and a yellow front door.
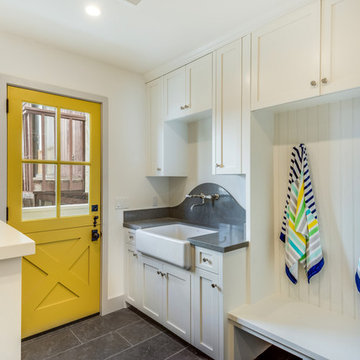
Peter McMenamin
Beach style mudroom in Los Angeles with white walls, a dutch front door, a yellow front door and grey floor.
Beach style mudroom in Los Angeles with white walls, a dutch front door, a yellow front door and grey floor.
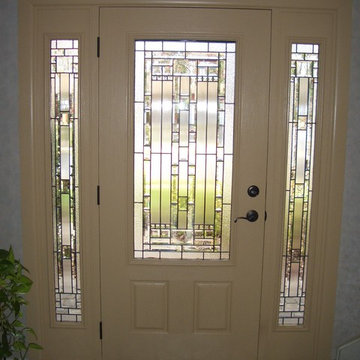
Inspiration for a modern front door in New York with a single front door and a yellow front door.
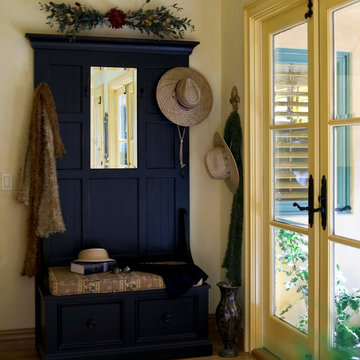
Please visit my website directly by copying and pasting this link directly into your browser: http://www.berensinteriors.com/ to learn more about this project and how we may work together!
A coat rack is a great idea for coat and hat storage if you are without an entry closet. Look how simple and stylish this is! Robert Naik Photography.
Entryway Design Ideas with a Purple Front Door and a Yellow Front Door
5