Entryway Design Ideas with a Red Front Door and a Green Front Door
Refine by:
Budget
Sort by:Popular Today
141 - 160 of 3,035 photos
Item 1 of 3
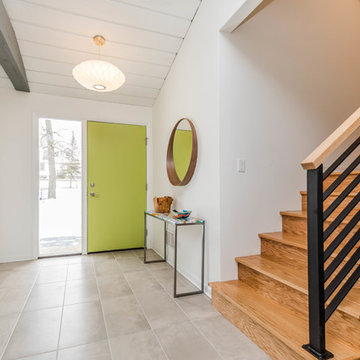
Neil Sy Photography
Design ideas for a midcentury entryway in Chicago with white walls, porcelain floors, a single front door, a green front door and grey floor.
Design ideas for a midcentury entryway in Chicago with white walls, porcelain floors, a single front door, a green front door and grey floor.
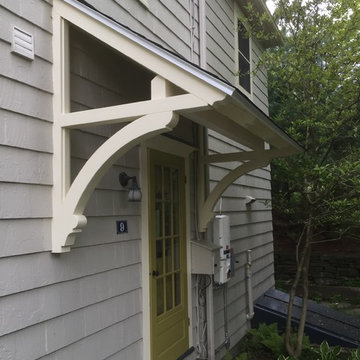
Was mounted brackets support new entry roof
Mid-sized country front door in Boston with a single front door and a green front door.
Mid-sized country front door in Boston with a single front door and a green front door.
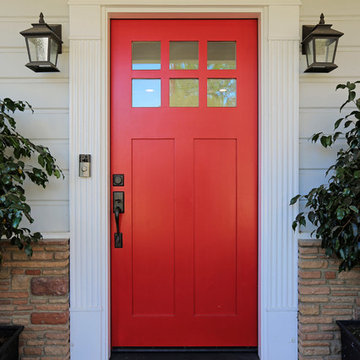
This is an example of a traditional front door in Los Angeles with a single front door and a red front door.
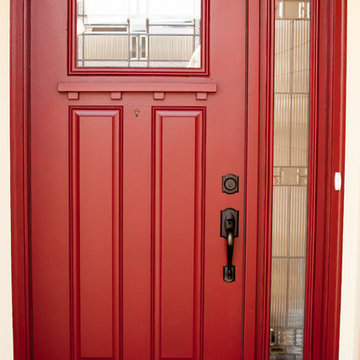
Heather Hawton
This is an example of a mid-sized arts and crafts front door in Cincinnati with a single front door and a red front door.
This is an example of a mid-sized arts and crafts front door in Cincinnati with a single front door and a red front door.
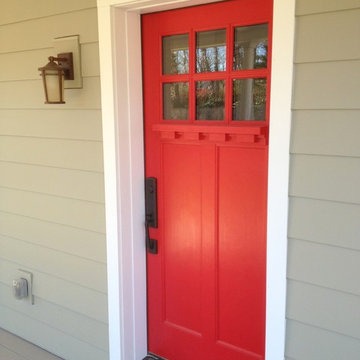
The Red Door accents the inviting front porch!
This is an example of a small arts and crafts front door in Philadelphia with a single front door and a red front door.
This is an example of a small arts and crafts front door in Philadelphia with a single front door and a red front door.
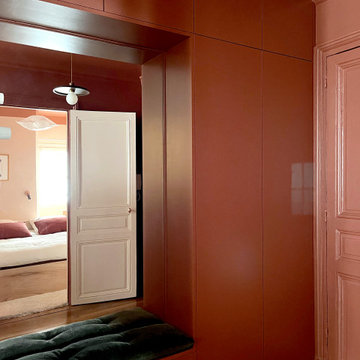
This is an example of a small traditional foyer in Paris with red walls, light hardwood floors, a red front door, brown floor and decorative wall panelling.
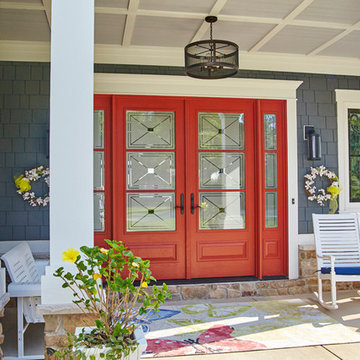
This is an example of a mid-sized country front door in Other with a double front door and a red front door.
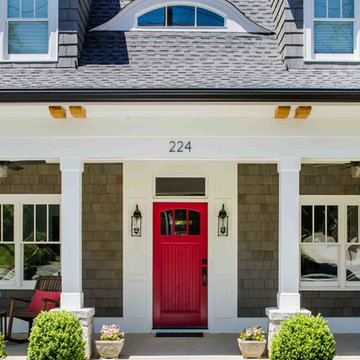
Jeff Herr
Design ideas for a mid-sized transitional front door in Atlanta with concrete floors, a single front door and a red front door.
Design ideas for a mid-sized transitional front door in Atlanta with concrete floors, a single front door and a red front door.
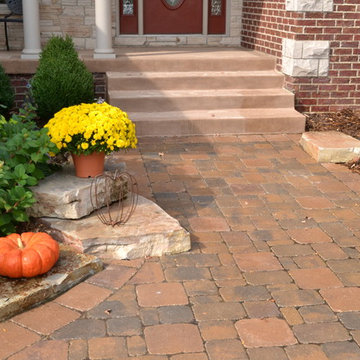
Photo of a mid-sized traditional front door in Other with brick floors, a single front door and a red front door.
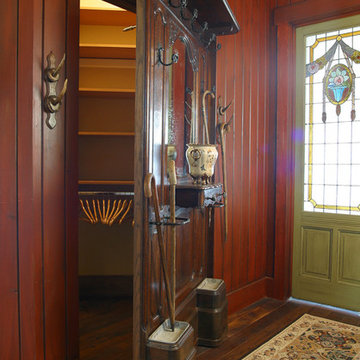
Wilcox Construction
Design ideas for an expansive country foyer in Salt Lake City with red walls, dark hardwood floors, a single front door and a green front door.
Design ideas for an expansive country foyer in Salt Lake City with red walls, dark hardwood floors, a single front door and a green front door.
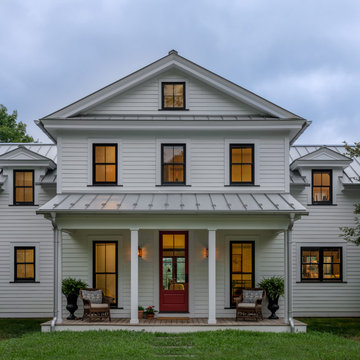
This is an example of a country front door in New York with a single front door and a red front door.
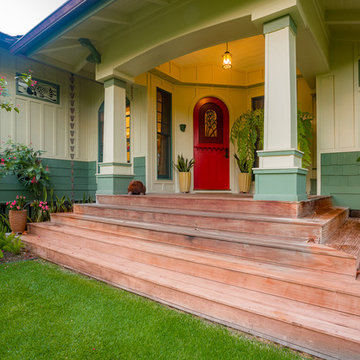
ARCHITECT: TRIGG-SMITH ARCHITECTS
PHOTOS: REX MAXIMILIAN
Photo of a mid-sized arts and crafts front door in Hawaii with a single front door and a red front door.
Photo of a mid-sized arts and crafts front door in Hawaii with a single front door and a red front door.
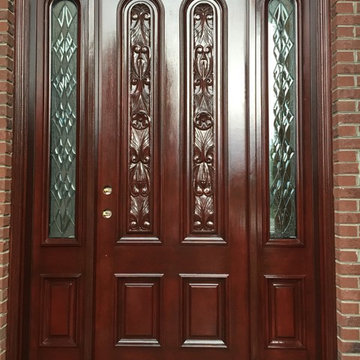
This is an example of a small traditional front door in Louisville with a single front door and a red front door.
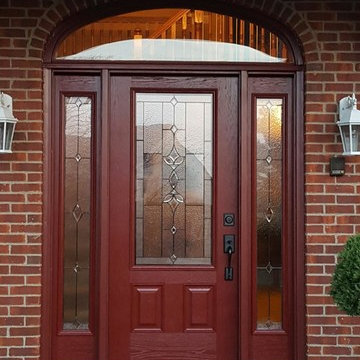
Photo of a mid-sized arts and crafts front door in Detroit with a single front door, a red front door, red walls and concrete floors.
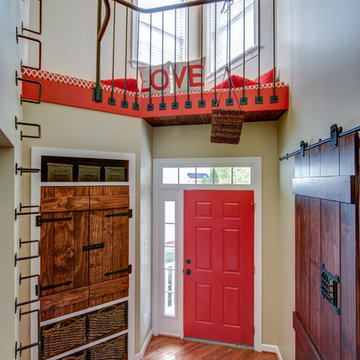
This large unused entry way is creatively transformed into a spacious private hideout perfect for hours of reading, playing, studying or seeking some solitude. The custom welded wrought iron railing ensures the hours spent among the comfortable pillows is safe while the bright colors and abundant sunshine guarantees those hours are filled with creativity and fun.
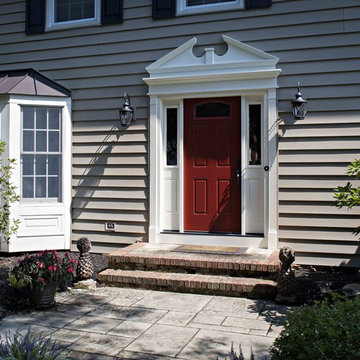
This popular bump out addition to expand the kitchen and dining room is every homeowner's dream! This type of addition completed by New Outlooks is very popular among homeowners. The vast accomplishments from this project include: expansion of kitchen & dining room, mudroom & garage renovation, fireplace renovation, powder room renovation, and full kitchen renovation. And let's not forget about that gorgeous barn door!
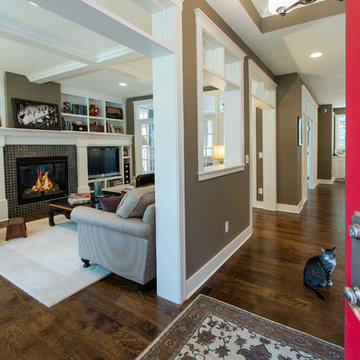
Exclusive House Plan 73345HS is a 3 bedroom 3.5 bath beauty with the master on main and a 4 season sun room that will be a favorite hangout.
The front porch is 12' deep making it a great spot for use as outdoor living space which adds to the 3,300+ sq. ft. inside.
Ready when you are. Where do YOU want to build?
Plans: http://bit.ly/73345hs
Photo Credit: Garrison Groustra
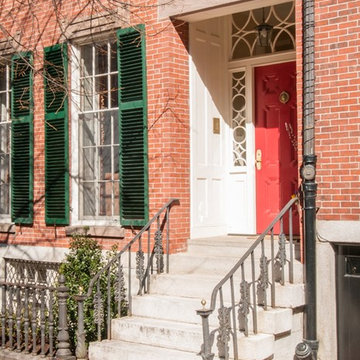
Christopher Schuch
Traditional front door in Boston with a single front door and a red front door.
Traditional front door in Boston with a single front door and a red front door.
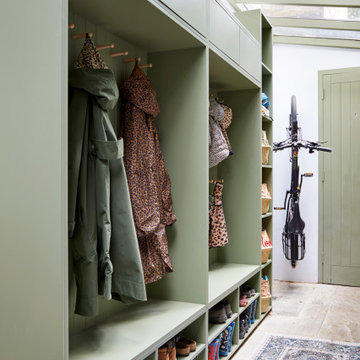
Photo of a small traditional mudroom in London with limestone floors, a single front door, a green front door and beige floor.
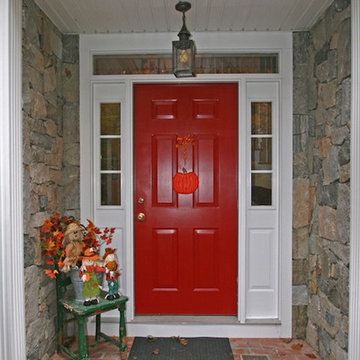
Inspiration for a mid-sized country foyer in Bridgeport with a single front door and a red front door.
Entryway Design Ideas with a Red Front Door and a Green Front Door
8